Прихожая в классическом стиле с двустворчатой входной дверью – фото дизайна интерьера
Сортировать:
Бюджет
Сортировать:Популярное за сегодня
121 - 140 из 5 055 фото
1 из 3
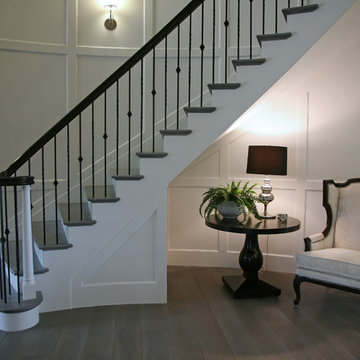
The rounded staircase and paneled wall in the foyer hall is outstanding! With a recessed furnishing niche the massive space becomes cozy! Metal ballusters and the ebony stained handrail carry your eye to the second floor bedrooms. Wide plank gray floors keep the space young.
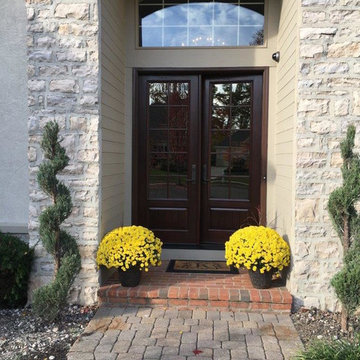
На фото: большая входная дверь в классическом стиле с черной входной дверью и двустворчатой входной дверью
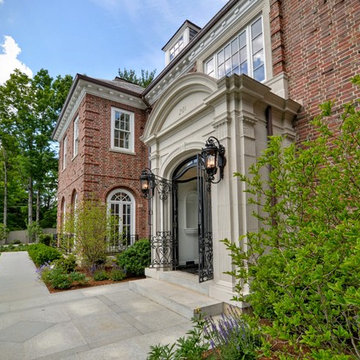
Стильный дизайн: огромная входная дверь в классическом стиле с двустворчатой входной дверью и металлической входной дверью - последний тренд
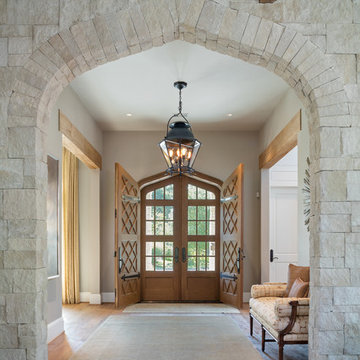
На фото: прихожая: освещение в классическом стиле с серыми стенами, паркетным полом среднего тона, двустворчатой входной дверью и входной дверью из дерева среднего тона
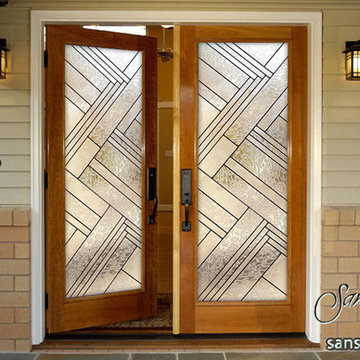
Glass Front Doors, Entry Doors that Make a Statement! Your front door is your home's initial focal point and glass doors by Sans Soucie with frosted, etched glass designs create a unique, custom effect while providing privacy AND light thru exquisite, quality designs! Available any size, all glass front doors are custom made to order and ship worldwide at reasonable prices. Exterior entry door glass will be tempered, dual pane (an equally efficient single 1/2" thick pane is used in our fiberglass doors). Selling both the glass inserts for front doors as well as entry doors with glass, Sans Soucie art glass doors are available in 8 woods and Plastpro fiberglass in both smooth surface or a grain texture, as a slab door or prehung in the jamb - any size. From simple frosted glass effects to our more extravagant 3D sculpture carved, painted and stained glass .. and everything in between, Sans Soucie designs are sandblasted different ways creating not only different effects, but different price levels. The "same design, done different" - with no limit to design, there's something for every decor, any style. The privacy you need is created without sacrificing sunlight! Price will vary by design complexity and type of effect: Specialty Glass and Frosted Glass. Inside our fun, easy to use online Glass and Entry Door Designer, you'll get instant pricing on everything as YOU customize your door and glass! When you're all finished designing, you can place your order online! We're here to answer any questions you have so please call (877) 331-339 to speak to a knowledgeable representative! Doors ship worldwide at reasonable prices from Palm Desert, California with delivery time ranges between 3-8 weeks depending on door material and glass effect selected. (Doug Fir or Fiberglass in Frosted Effects allow 3 weeks, Specialty Woods and Glass [2D, 3D, Leaded] will require approx. 8 weeks).
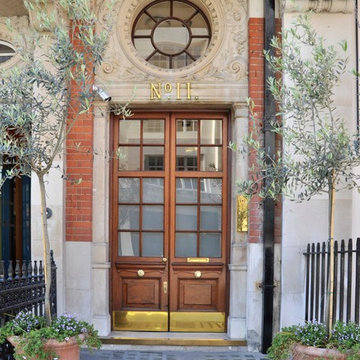
Photos by Tony Murray
Источник вдохновения для домашнего уюта: входная дверь в классическом стиле с двустворчатой входной дверью и стеклянной входной дверью
Источник вдохновения для домашнего уюта: входная дверь в классическом стиле с двустворчатой входной дверью и стеклянной входной дверью
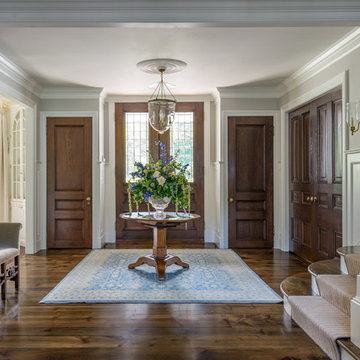
Источник вдохновения для домашнего уюта: фойе в классическом стиле с серыми стенами, темным паркетным полом, двустворчатой входной дверью и стеклянной входной дверью
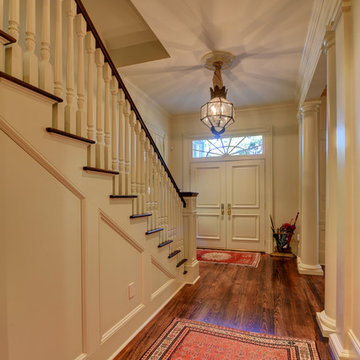
На фото: большая входная дверь в классическом стиле с белыми стенами, темным паркетным полом, двустворчатой входной дверью, белой входной дверью и коричневым полом
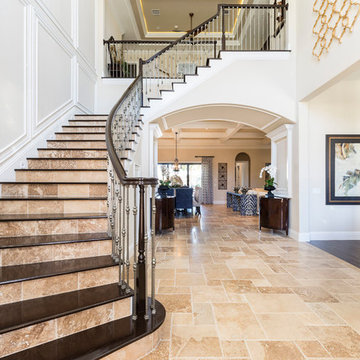
На фото: большое фойе в классическом стиле с бежевыми стенами, полом из известняка, двустворчатой входной дверью и входной дверью из темного дерева с
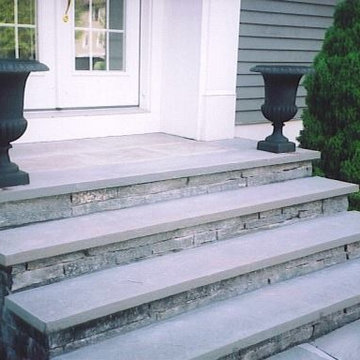
На фото: прихожая среднего размера в классическом стиле с бетонным полом, двустворчатой входной дверью и белой входной дверью
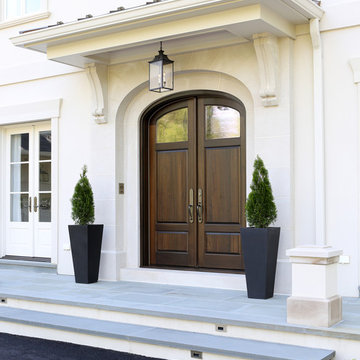
The front door features a limestone surround with a wrought iron hanging lantern. The custom curved top paneled mahogany door has antique glass. Standing seam copper roof and bluestone terrace complete the entry. Tom Grimes Photography
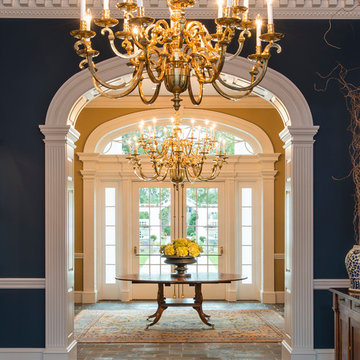
Источник вдохновения для домашнего уюта: фойе в классическом стиле с синими стенами и двустворчатой входной дверью
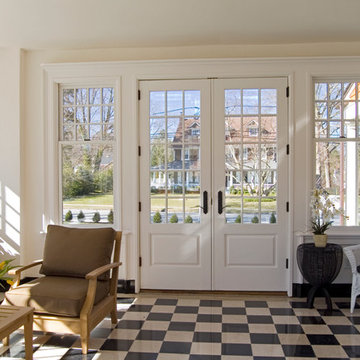
На фото: прихожая в классическом стиле с двустворчатой входной дверью, стеклянной входной дверью и разноцветным полом
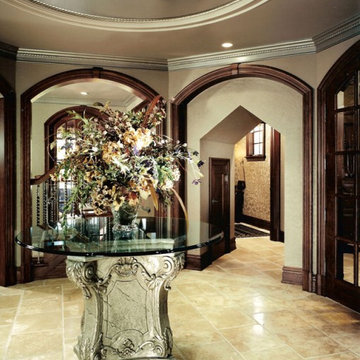
This home is in a rural area. The client was wanting a home reminiscent of those built by the auto barons of Detroit decades before. The home focuses on a nature area enhanced and expanded as part of this property development. The water feature, with its surrounding woodland and wetland areas, supports wild life species and was a significant part of the focus for our design. We orientated all primary living areas to allow for sight lines to the water feature. This included developing an underground pool room where its only windows looked over the water while the room itself was depressed below grade, ensuring that it would not block the views from other areas of the home. The underground room for the pool was constructed of cast-in-place architectural grade concrete arches intended to become the decorative finish inside the room. An elevated exterior patio sits as an entertaining area above this room while the rear yard lawn conceals the remainder of its imposing size. A skylight through the grass is the only hint at what lies below.
Great care was taken to locate the home on a small open space on the property overlooking the natural area and anticipated water feature. We nestled the home into the clearing between existing trees and along the edge of a natural slope which enhanced the design potential and functional options needed for the home. The style of the home not only fits the requirements of an owner with a desire for a very traditional mid-western estate house, but also its location amongst other rural estate lots. The development is in an area dotted with large homes amongst small orchards, small farms, and rolling woodlands. Materials for this home are a mixture of clay brick and limestone for the exterior walls. Both materials are readily available and sourced from the local area. We used locally sourced northern oak wood for the interior trim. The black cherry trees that were removed were utilized as hardwood flooring for the home we designed next door.
Mechanical systems were carefully designed to obtain a high level of efficiency. The pool room has a separate, and rather unique, heating system. The heat recovered as part of the dehumidification and cooling process is re-directed to maintain the water temperature in the pool. This process allows what would have been wasted heat energy to be re-captured and utilized. We carefully designed this system as a negative pressure room to control both humidity and ensure that odors from the pool would not be detectable in the house. The underground character of the pool room also allowed it to be highly insulated and sealed for high energy efficiency. The disadvantage was a sacrifice on natural day lighting around the entire room. A commercial skylight, with reflective coatings, was added through the lawn-covered roof. The skylight added a lot of natural daylight and was a natural chase to recover warm humid air and supply new cooled and dehumidified air back into the enclosed space below. Landscaping was restored with primarily native plant and tree materials, which required little long term maintenance. The dedicated nature area is thriving with more wildlife than originally on site when the property was undeveloped. It is rare to be on site and to not see numerous wild turkey, white tail deer, waterfowl and small animals native to the area. This home provides a good example of how the needs of a luxury estate style home can nestle comfortably into an existing environment and ensure that the natural setting is not only maintained but protected for future generations.
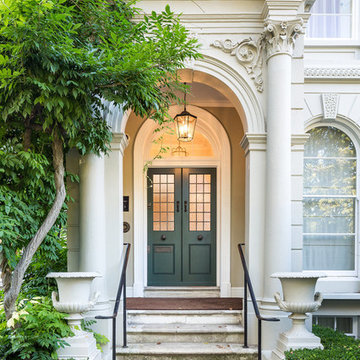
Свежая идея для дизайна: прихожая: освещение в классическом стиле с двустворчатой входной дверью и зеленой входной дверью - отличное фото интерьера
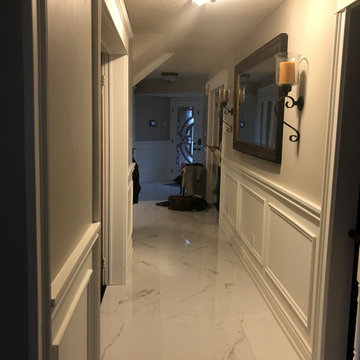
Living and entry way updated with marble flooring, custom wall panels, and double glass doors.
Стильный дизайн: фойе в классическом стиле с бежевыми стенами, мраморным полом, двустворчатой входной дверью, стеклянной входной дверью и белым полом - последний тренд
Стильный дизайн: фойе в классическом стиле с бежевыми стенами, мраморным полом, двустворчатой входной дверью, стеклянной входной дверью и белым полом - последний тренд
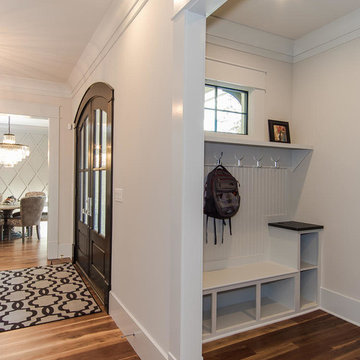
Стильный дизайн: узкая прихожая среднего размера в классическом стиле с белыми стенами, светлым паркетным полом, двустворчатой входной дверью, входной дверью из темного дерева и белым полом - последний тренд
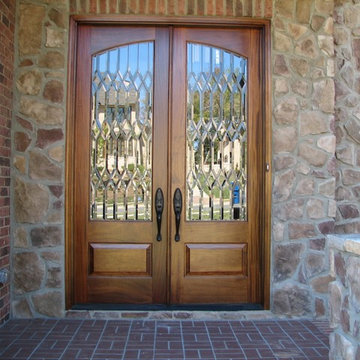
Mahogany Double Door Unit With Clear Beveled Leaded Glass, Emtek Hardware, Sikkens Stain
На фото: входная дверь в классическом стиле с двустворчатой входной дверью и входной дверью из дерева среднего тона
На фото: входная дверь в классическом стиле с двустворчатой входной дверью и входной дверью из дерева среднего тона

Nathalie Priem
Свежая идея для дизайна: большая прихожая в классическом стиле с двустворчатой входной дверью, бежевыми стенами и зеленой входной дверью - отличное фото интерьера
Свежая идея для дизайна: большая прихожая в классическом стиле с двустворчатой входной дверью, бежевыми стенами и зеленой входной дверью - отличное фото интерьера
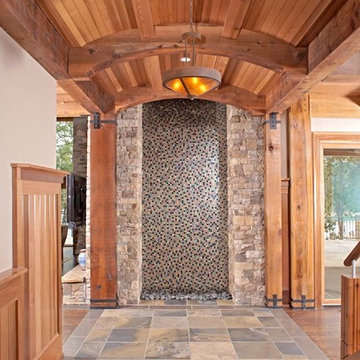
Water Feature in Foyer of Residence
Свежая идея для дизайна: большое фойе в классическом стиле с бежевыми стенами, полом из сланца, двустворчатой входной дверью и входной дверью из дерева среднего тона - отличное фото интерьера
Свежая идея для дизайна: большое фойе в классическом стиле с бежевыми стенами, полом из сланца, двустворчатой входной дверью и входной дверью из дерева среднего тона - отличное фото интерьера
Прихожая в классическом стиле с двустворчатой входной дверью – фото дизайна интерьера
7