Прихожая среднего размера с поворотной входной дверью – фото дизайна интерьера
Сортировать:
Бюджет
Сортировать:Популярное за сегодня
121 - 140 из 1 384 фото
1 из 3
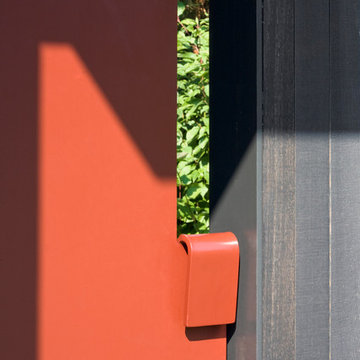
Benjamin Benschneider
Пример оригинального дизайна: входная дверь среднего размера в стиле модернизм с поворотной входной дверью и красной входной дверью
Пример оригинального дизайна: входная дверь среднего размера в стиле модернизм с поворотной входной дверью и красной входной дверью
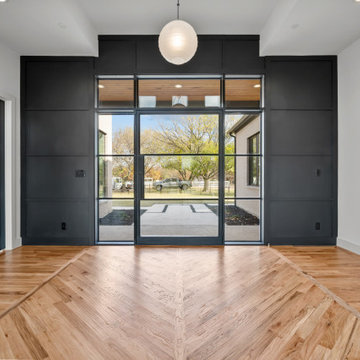
Идея дизайна: фойе среднего размера в стиле модернизм с черными стенами, светлым паркетным полом, поворотной входной дверью, черной входной дверью, бежевым полом и панелями на стенах
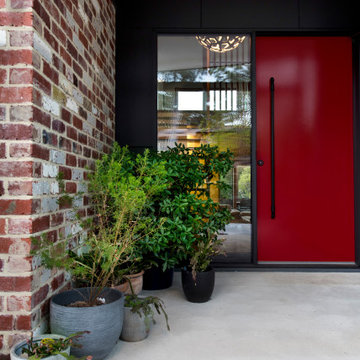
Пример оригинального дизайна: входная дверь среднего размера в современном стиле с черными стенами, бетонным полом, поворотной входной дверью, красной входной дверью и серым полом
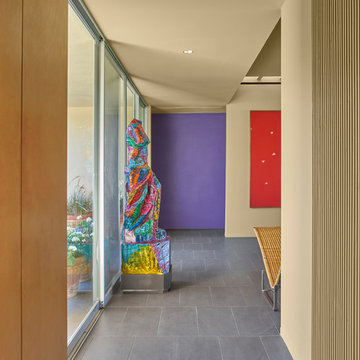
Entry Hall looking toward Living Room
Mike Schwartz Photo
Свежая идея для дизайна: прихожая среднего размера в стиле ретро с бежевыми стенами, полом из керамогранита, поворотной входной дверью, фиолетовой входной дверью и коричневым полом - отличное фото интерьера
Свежая идея для дизайна: прихожая среднего размера в стиле ретро с бежевыми стенами, полом из керамогранита, поворотной входной дверью, фиолетовой входной дверью и коричневым полом - отличное фото интерьера
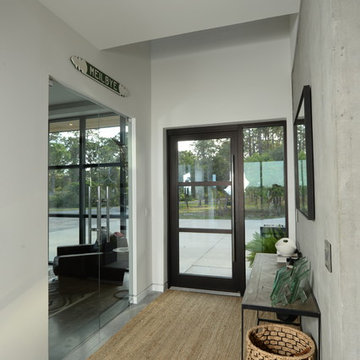
Rob Downey
На фото: фойе среднего размера в стиле модернизм с белыми стенами, бетонным полом, поворотной входной дверью, стеклянной входной дверью и серым полом с
На фото: фойе среднего размера в стиле модернизм с белыми стенами, бетонным полом, поворотной входной дверью, стеклянной входной дверью и серым полом с
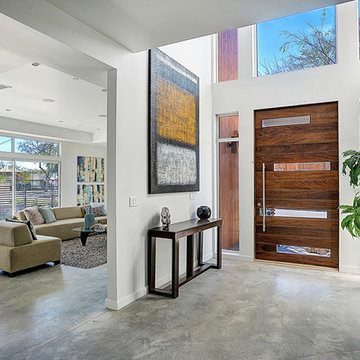
Photo by Peter Barnaby
Источник вдохновения для домашнего уюта: входная дверь среднего размера в стиле модернизм с белыми стенами, бетонным полом, поворотной входной дверью и входной дверью из темного дерева
Источник вдохновения для домашнего уюта: входная дверь среднего размера в стиле модернизм с белыми стенами, бетонным полом, поворотной входной дверью и входной дверью из темного дерева

Photographer: Jay Goodrich
This 2800 sf single-family home was completed in 2009. The clients desired an intimate, yet dynamic family residence that reflected the beauty of the site and the lifestyle of the San Juan Islands. The house was built to be both a place to gather for large dinners with friends and family as well as a cozy home for the couple when they are there alone.
The project is located on a stunning, but cripplingly-restricted site overlooking Griffin Bay on San Juan Island. The most practical area to build was exactly where three beautiful old growth trees had already chosen to live. A prior architect, in a prior design, had proposed chopping them down and building right in the middle of the site. From our perspective, the trees were an important essence of the site and respectfully had to be preserved. As a result we squeezed the programmatic requirements, kept the clients on a square foot restriction and pressed tight against property setbacks.
The delineate concept is a stone wall that sweeps from the parking to the entry, through the house and out the other side, terminating in a hook that nestles the master shower. This is the symbolic and functional shield between the public road and the private living spaces of the home owners. All the primary living spaces and the master suite are on the water side, the remaining rooms are tucked into the hill on the road side of the wall.
Off-setting the solid massing of the stone walls is a pavilion which grabs the views and the light to the south, east and west. Built in a position to be hammered by the winter storms the pavilion, while light and airy in appearance and feeling, is constructed of glass, steel, stout wood timbers and doors with a stone roof and a slate floor. The glass pavilion is anchored by two concrete panel chimneys; the windows are steel framed and the exterior skin is of powder coated steel sheathing.
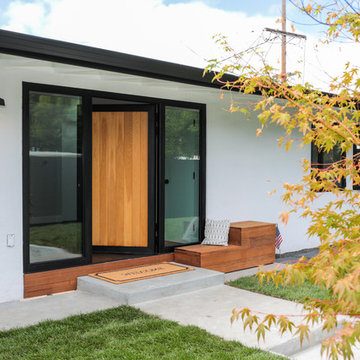
Greenberg Construction
Location: Mountain View, CA, United States
Our clients wanted to create a beautiful and open concept living space for entertaining while maximized the natural lighting throughout their midcentury modern Mackay home. Light silvery gray and bright white tones create a contemporary and sophisticated space; combined with elegant rich, dark woods throughout.
Removing the center wall and brick fireplace between the kitchen and dining areas allowed for a large seven by four foot island and abundance of light coming through the floor to ceiling windows and addition of skylights. The custom low sheen white and navy blue kitchen cabinets were designed by Segale Bros, with the goal of adding as much organization and access as possible with the island storage, drawers, and roll-outs.
Black finishings are used throughout with custom black aluminum windows and 3 panel sliding door by CBW Windows and Doors. The clients designed their custom vertical white oak front door with CBW Windows and Doors as well.

Источник вдохновения для домашнего уюта: фойе среднего размера в стиле неоклассика (современная классика) с серыми стенами, полом из керамической плитки, поворотной входной дверью, входной дверью из темного дерева и серым полом
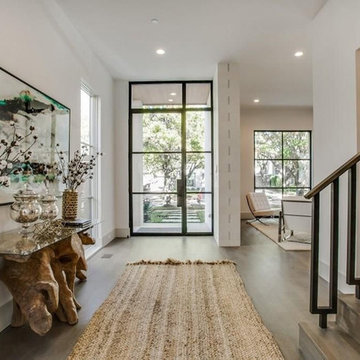
Пример оригинального дизайна: фойе среднего размера в стиле неоклассика (современная классика) с белыми стенами, паркетным полом среднего тона, поворотной входной дверью, стеклянной входной дверью и серым полом
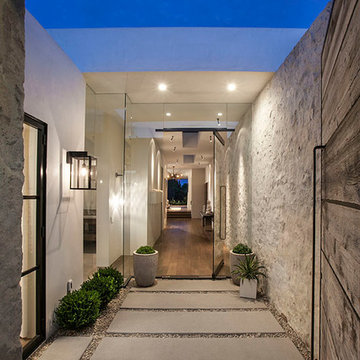
Источник вдохновения для домашнего уюта: входная дверь среднего размера в стиле неоклассика (современная классика) с поворотной входной дверью и входной дверью из дерева среднего тона
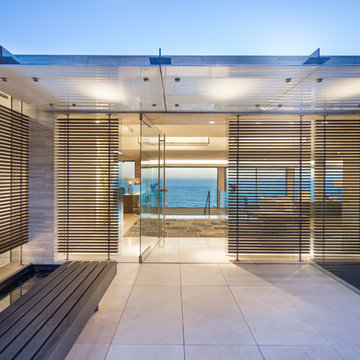
Steve Lerum
Идея дизайна: входная дверь среднего размера в современном стиле с бежевыми стенами, полом из известняка, поворотной входной дверью и стеклянной входной дверью
Идея дизайна: входная дверь среднего размера в современном стиле с бежевыми стенами, полом из известняка, поворотной входной дверью и стеклянной входной дверью
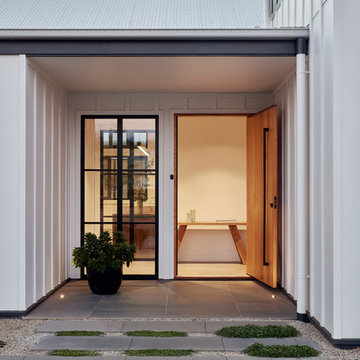
Entry to the Village house by GLOW design group. Photo by Jack Lovel
Свежая идея для дизайна: входная дверь среднего размера в стиле кантри с белыми стенами, бетонным полом, поворотной входной дверью, входной дверью из светлого дерева и белым полом - отличное фото интерьера
Свежая идея для дизайна: входная дверь среднего размера в стиле кантри с белыми стенами, бетонным полом, поворотной входной дверью, входной дверью из светлого дерева и белым полом - отличное фото интерьера
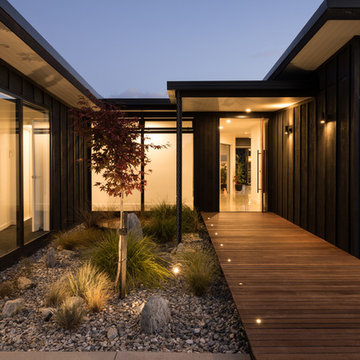
A single storied ‘H’ shaped floor plan was developed around a central courtyard. This provides ample opportunity to capture views and light from various internal spaces, while maintaining complete privacy between neighbours.
Photography by Mark Scowen

Свежая идея для дизайна: входная дверь среднего размера в стиле фьюжн с белыми стенами, паркетным полом среднего тона, поворотной входной дверью, входной дверью из светлого дерева, коричневым полом и многоуровневым потолком - отличное фото интерьера
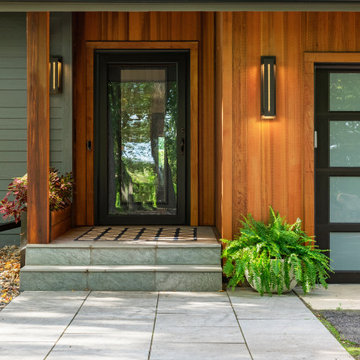
Пример оригинального дизайна: входная дверь среднего размера в стиле ретро с коричневыми стенами, поворотной входной дверью и черной входной дверью
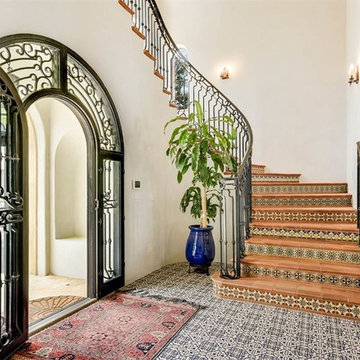
Beautiful Spanish tiles draw you inside this Spanish Revival inspired home.
На фото: входная дверь среднего размера в средиземноморском стиле с белыми стенами, полом из керамической плитки, поворотной входной дверью, черной входной дверью и разноцветным полом
На фото: входная дверь среднего размера в средиземноморском стиле с белыми стенами, полом из керамической плитки, поворотной входной дверью, черной входной дверью и разноцветным полом

The Foyer continues with a dramatic custom marble wall covering , floating mahogany console, crystal lamps and an antiqued convex mirror, adding drama to the space.
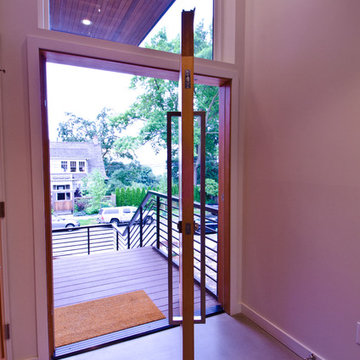
A Northwest Modern, 5-Star Builtgreen, energy efficient, panelized, custom residence using western red cedar for siding and soffits.
Photographs by Miguel Edwards
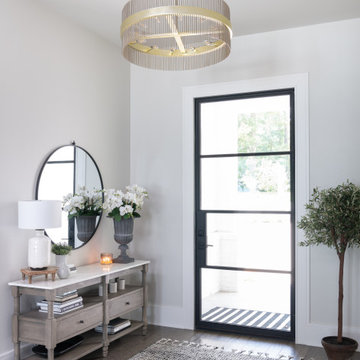
Источник вдохновения для домашнего уюта: узкая прихожая среднего размера в морском стиле с серыми стенами, полом из керамогранита, поворотной входной дверью, черной входной дверью и коричневым полом
Прихожая среднего размера с поворотной входной дверью – фото дизайна интерьера
7