Прихожая среднего размера с полом из сланца – фото дизайна интерьера
Сортировать:
Бюджет
Сортировать:Популярное за сегодня
121 - 140 из 1 332 фото
1 из 3
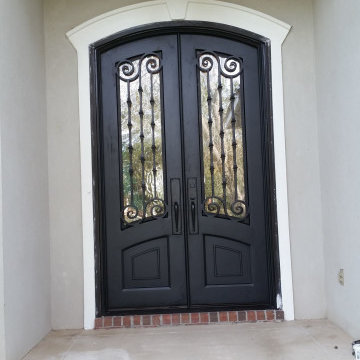
Double Iron doors
Пример оригинального дизайна: входная дверь среднего размера в классическом стиле с бежевыми стенами, полом из сланца, двустворчатой входной дверью, черной входной дверью и бежевым полом
Пример оригинального дизайна: входная дверь среднего размера в классическом стиле с бежевыми стенами, полом из сланца, двустворчатой входной дверью, черной входной дверью и бежевым полом
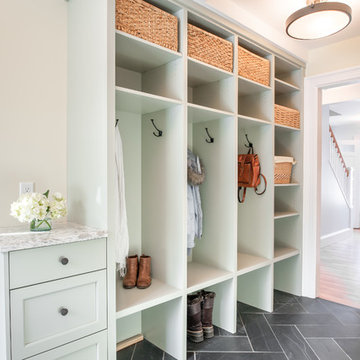
Emily Rose Imagery
На фото: тамбур среднего размера: освещение в стиле неоклассика (современная классика) с зелеными стенами, полом из сланца, серым полом и одностворчатой входной дверью с
На фото: тамбур среднего размера: освещение в стиле неоклассика (современная классика) с зелеными стенами, полом из сланца, серым полом и одностворчатой входной дверью с
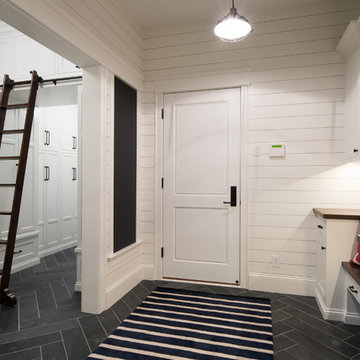
Свежая идея для дизайна: тамбур среднего размера в стиле неоклассика (современная классика) с белыми стенами, полом из сланца, одностворчатой входной дверью, белой входной дверью и серым полом - отличное фото интерьера
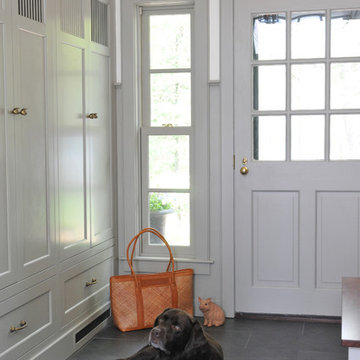
Photo Credit: Betsy Bassett
На фото: тамбур среднего размера в стиле неоклассика (современная классика) с бежевыми стенами, полом из сланца, одностворчатой входной дверью, серой входной дверью и черным полом
На фото: тамбур среднего размера в стиле неоклассика (современная классика) с бежевыми стенами, полом из сланца, одностворчатой входной дверью, серой входной дверью и черным полом
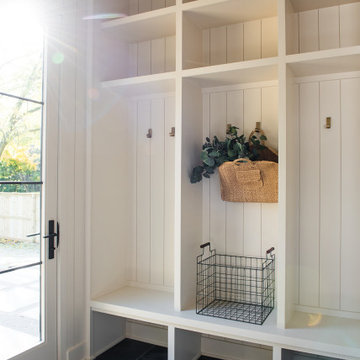
На фото: тамбур среднего размера в стиле модернизм с полом из сланца, одностворчатой входной дверью и стенами из вагонки
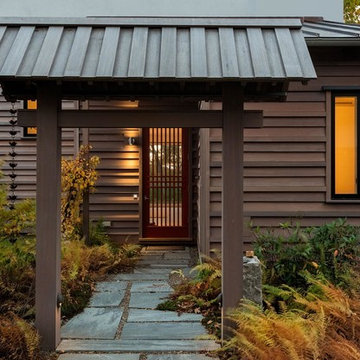
На фото: входная дверь среднего размера в восточном стиле с серыми стенами, полом из сланца, одностворчатой входной дверью и красной входной дверью
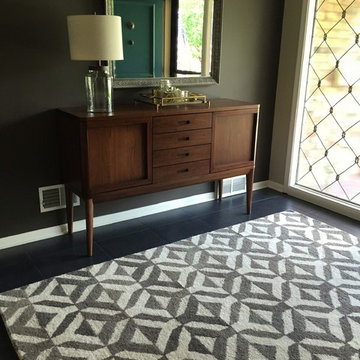
jg interiors
Источник вдохновения для домашнего уюта: входная дверь среднего размера в стиле ретро с зелеными стенами и полом из сланца
Источник вдохновения для домашнего уюта: входная дверь среднего размера в стиле ретро с зелеными стенами и полом из сланца
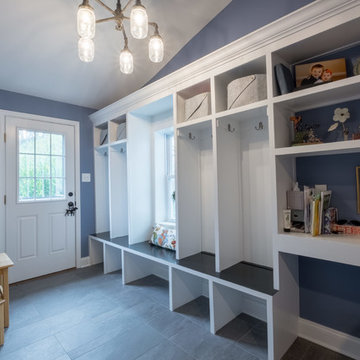
We met these clients through a referral from a previous client. We renovated several rooms in their traditional-style farmhouse in Abington. The kitchen is farmhouse chic, with white cabinetry, black granite counters, Carrara marble subway tile backsplash, and a beverage center. The large island, with its white quartz counter, is multi-functional, with seating for five at the counter and a bench on the end with more seating, a microwave door, a prep sink and a large area for prep work, and loads of storage. The kitchen includes a large sitting area with a corner fireplace and wall mounted television.
The multi-purpose mud room has custom built lockers for coats, shoes and bags, a built-in desk and shelving, and even space for kids to play! All three bathrooms use black and white in varied materials to create clean, classic spaces.
RUDLOFF Custom Builders has won Best of Houzz for Customer Service in 2014, 2015 2016 and 2017. We also were voted Best of Design in 2016, 2017 and 2018, which only 2% of professionals receive. Rudloff Custom Builders has been featured on Houzz in their Kitchen of the Week, What to Know About Using Reclaimed Wood in the Kitchen as well as included in their Bathroom WorkBook article. We are a full service, certified remodeling company that covers all of the Philadelphia suburban area. This business, like most others, developed from a friendship of young entrepreneurs who wanted to make a difference in their clients’ lives, one household at a time. This relationship between partners is much more than a friendship. Edward and Stephen Rudloff are brothers who have renovated and built custom homes together paying close attention to detail. They are carpenters by trade and understand concept and execution. RUDLOFF CUSTOM BUILDERS will provide services for you with the highest level of professionalism, quality, detail, punctuality and craftsmanship, every step of the way along our journey together.
Specializing in residential construction allows us to connect with our clients early in the design phase to ensure that every detail is captured as you imagined. One stop shopping is essentially what you will receive with RUDLOFF CUSTOM BUILDERS from design of your project to the construction of your dreams, executed by on-site project managers and skilled craftsmen. Our concept: envision our client’s ideas and make them a reality. Our mission: CREATING LIFETIME RELATIONSHIPS BUILT ON TRUST AND INTEGRITY.
Photo Credit: JMB Photoworks
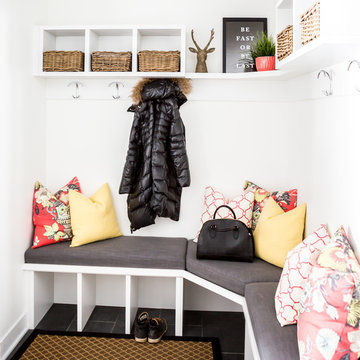
Accessorized by Lux Decor.
Photographed by Angela Auclair Photography
Стильный дизайн: тамбур среднего размера в современном стиле с белыми стенами, полом из сланца и черным полом - последний тренд
Стильный дизайн: тамбур среднего размера в современном стиле с белыми стенами, полом из сланца и черным полом - последний тренд
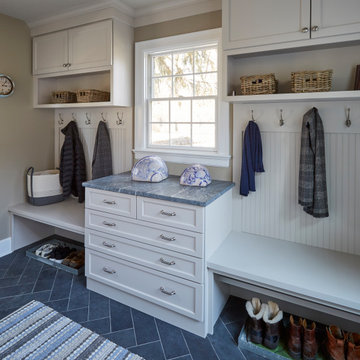
На фото: тамбур среднего размера со шкафом для обуви в классическом стиле с бежевыми стенами, полом из сланца и серым полом с
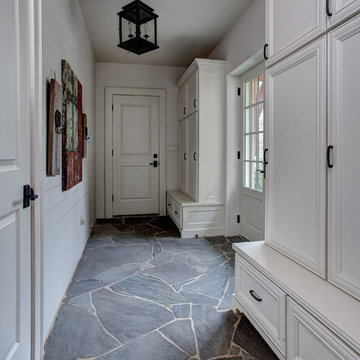
Incredible Mud Room
На фото: узкая прихожая среднего размера в классическом стиле с белыми стенами, полом из сланца, одностворчатой входной дверью, белой входной дверью и серым полом с
На фото: узкая прихожая среднего размера в классическом стиле с белыми стенами, полом из сланца, одностворчатой входной дверью, белой входной дверью и серым полом с
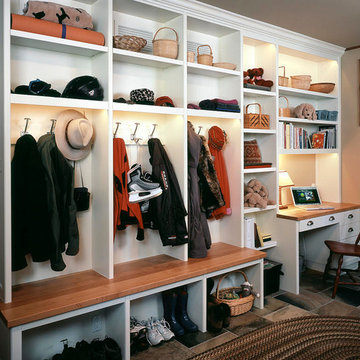
Стильный дизайн: тамбур среднего размера в классическом стиле с бежевыми стенами, полом из сланца и разноцветным полом - последний тренд

As the first new home constructed on Lake of the Isles, Minneapolis in over 50 years, this contemporary custom home stands as the “Gateway” to the historic parkway that encircles the lake. The clean lines and Bauhaus feel bring an architectural style that previously didn’t exist in this truly eclectic neighborhood. Interior spaces and finishes were inspired by local art museums, combining high-end materials into simple forms. This 2011 Parade of Homes Remodelers Showcase home features mahogany cabinetry, cumaru wood and slate floors, and concrete counter tops.
-Vujovich Design Build
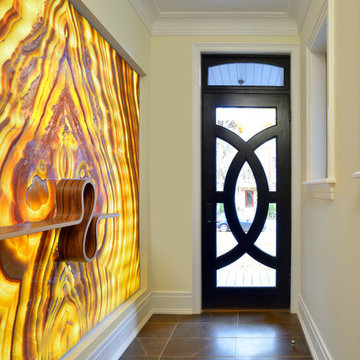
Larry Arnal
На фото: входная дверь среднего размера в современном стиле с бежевыми стенами, полом из сланца, одностворчатой входной дверью и черной входной дверью
На фото: входная дверь среднего размера в современном стиле с бежевыми стенами, полом из сланца, одностворчатой входной дверью и черной входной дверью

The unique design challenge in this early 20th century Georgian Colonial was the complete disconnect of the kitchen to the rest of the home. In order to enter the kitchen, you were required to walk through a formal space. The homeowners wanted to connect the kitchen and garage through an informal area, which resulted in building an addition off the rear of the garage. This new space integrated a laundry room, mudroom and informal entry into the re-designed kitchen. Additionally, 25” was taken out of the oversized formal dining room and added to the kitchen. This gave the extra room necessary to make significant changes to the layout and traffic pattern in the kitchen.
Beth Singer Photography

With a complete gut and remodel, this home was taken from a dated, traditional style to a contemporary home with a lighter and fresher aesthetic. The interior space was organized to take better advantage of the sweeping views of Lake Michigan. Existing exterior elements were mixed with newer materials to create the unique design of the façade.
Photos done by Brian Fussell at Rangeline Real Estate Photography

www.robertlowellphotography.com
Свежая идея для дизайна: тамбур среднего размера в классическом стиле с полом из сланца и синими стенами - отличное фото интерьера
Свежая идея для дизайна: тамбур среднего размера в классическом стиле с полом из сланца и синими стенами - отличное фото интерьера

Building Design, Plans, and Interior Finishes by: Fluidesign Studio I Builder: Anchor Builders I Photographer: sethbennphoto.com
На фото: тамбур среднего размера со шкафом для обуви в классическом стиле с бежевыми стенами и полом из сланца
На фото: тамбур среднего размера со шкафом для обуви в классическом стиле с бежевыми стенами и полом из сланца

Источник вдохновения для домашнего уюта: входная дверь среднего размера в классическом стиле с одностворчатой входной дверью, входной дверью из дерева среднего тона, белыми стенами, полом из сланца и серым полом
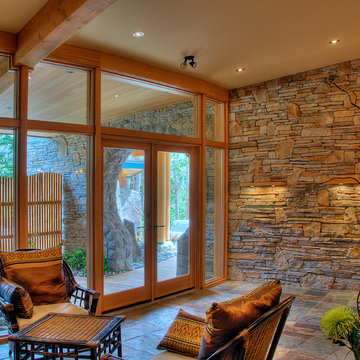
Alan Burns
Идея дизайна: фойе среднего размера: освещение в современном стиле с двустворчатой входной дверью, стеклянной входной дверью, бежевыми стенами, полом из сланца и разноцветным полом
Идея дизайна: фойе среднего размера: освещение в современном стиле с двустворчатой входной дверью, стеклянной входной дверью, бежевыми стенами, полом из сланца и разноцветным полом
Прихожая среднего размера с полом из сланца – фото дизайна интерьера
7