Прихожая среднего размера с полом из сланца – фото дизайна интерьера
Сортировать:
Бюджет
Сортировать:Популярное за сегодня
81 - 100 из 1 332 фото
1 из 3

На фото: тамбур среднего размера в стиле неоклассика (современная классика) с серыми стенами, полом из сланца, одностворчатой входной дверью, черной входной дверью, разноцветным полом и сводчатым потолком
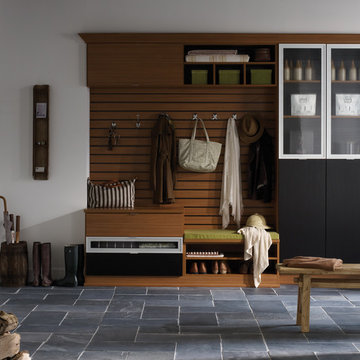
"The gorgeous crown molding along with decorative glass door inserts and contrasting color detail offers a cool, built-in look with an integrated seating area for removing footwear. Seamlessly blending into the existing space, this well-designed system maintains order in this busy area of home."
"Hanging rods, drawers, doors and shelves transform a cluttered and disordered hall closet or entryway into a space of functional organization allowing people to come and go with ease."
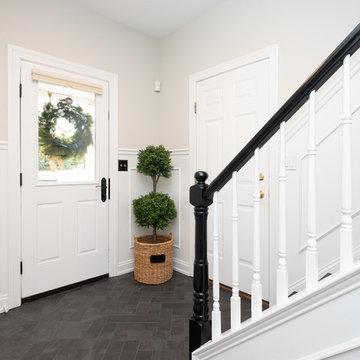
In this transitional farmhouse in West Chester, PA, we renovated the kitchen and family room, and installed new flooring and custom millwork throughout the entire first floor. This chic tuxedo kitchen has white cabinetry, white quartz counters, a black island, soft gold/honed gold pulls and a French door wall oven. The family room’s built in shelving provides extra storage. The shiplap accent wall creates a focal point around the white Carrera marble surround fireplace. The first floor features 8-in reclaimed white oak flooring (which matches the open shelving in the kitchen!) that ties the main living areas together.
Rudloff Custom Builders has won Best of Houzz for Customer Service in 2014, 2015 2016 and 2017. We also were voted Best of Design in 2016, 2017 and 2018, which only 2% of professionals receive. Rudloff Custom Builders has been featured on Houzz in their Kitchen of the Week, What to Know About Using Reclaimed Wood in the Kitchen as well as included in their Bathroom WorkBook article. We are a full service, certified remodeling company that covers all of the Philadelphia suburban area. This business, like most others, developed from a friendship of young entrepreneurs who wanted to make a difference in their clients’ lives, one household at a time. This relationship between partners is much more than a friendship. Edward and Stephen Rudloff are brothers who have renovated and built custom homes together paying close attention to detail. They are carpenters by trade and understand concept and execution. Rudloff Custom Builders will provide services for you with the highest level of professionalism, quality, detail, punctuality and craftsmanship, every step of the way along our journey together.
Specializing in residential construction allows us to connect with our clients early in the design phase to ensure that every detail is captured as you imagined. One stop shopping is essentially what you will receive with Rudloff Custom Builders from design of your project to the construction of your dreams, executed by on-site project managers and skilled craftsmen. Our concept: envision our client’s ideas and make them a reality. Our mission: CREATING LIFETIME RELATIONSHIPS BUILT ON TRUST AND INTEGRITY.
Photo Credit: JMB Photoworks
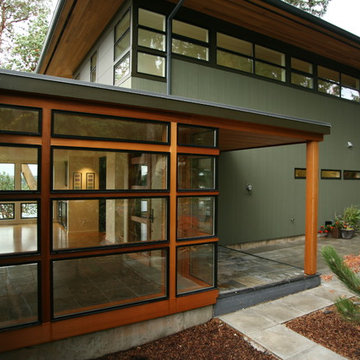
The remodeled and expanded entry includes a glazed vestibule and a covered porch at the front door. Clear finished wood trim is used around the thermal break aluminum windows and column. The second story addition includes high windows to bring in natural light.
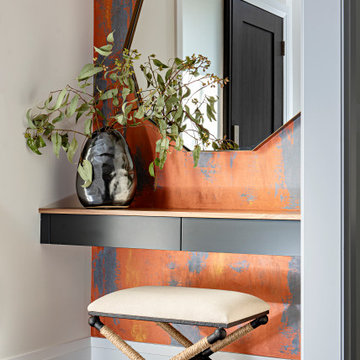
Стильный дизайн: входная дверь среднего размера в современном стиле с оранжевыми стенами и полом из сланца - последний тренд
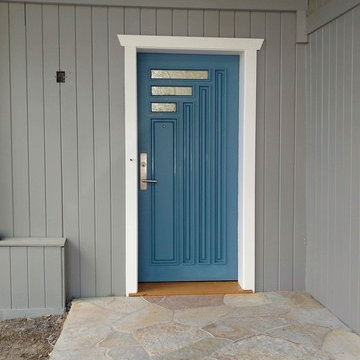
Источник вдохновения для домашнего уюта: входная дверь среднего размера в стиле кантри с серыми стенами, полом из сланца, одностворчатой входной дверью, синей входной дверью и разноцветным полом
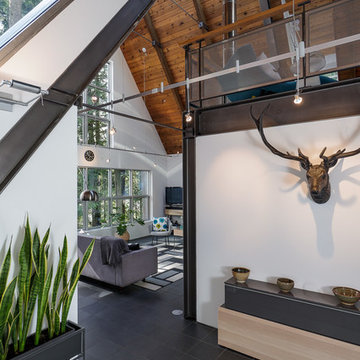
A dramatic chalet made of steel and glass. Designed by Sandler-Kilburn Architects, it is awe inspiring in its exquisitely modern reincarnation. Custom walnut cabinets frame the kitchen, a Tulikivi soapstone fireplace separates the space, a stainless steel Japanese soaking tub anchors the master suite. For the car aficionado or artist, the steel and glass garage is a delight and has a separate meter for gas and water. Set on just over an acre of natural wooded beauty adjacent to Mirrormont.
Fred Uekert-FJU Photo
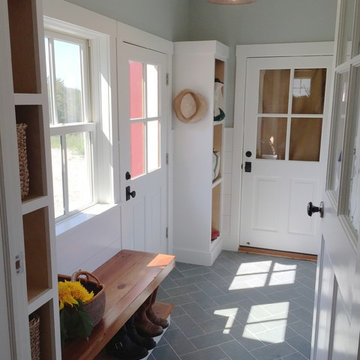
На фото: тамбур среднего размера в стиле кантри с серыми стенами, полом из сланца, одностворчатой входной дверью и белой входной дверью
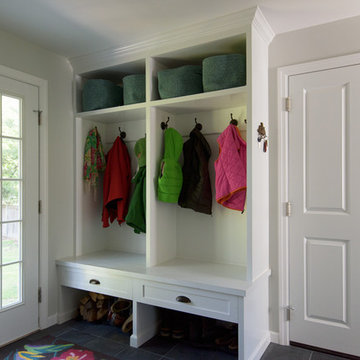
Design Builders & Remodeling is a one stop shop operation. From the start, design solutions are strongly rooted in practical applications and experience. Project planning takes into account the realities of the construction process and mindful of your established budget. All the work is centralized in one firm reducing the chances of costly or time consuming surprises. A solid partnership with solid professionals to help you realize your dreams for a new or improved home.
This classic Connecticut home was bought by a growing family. The house was in an ideal location but needed to be expanded. Design Builders & Remodeling almost doubled the square footage of the home. Creating a new sunny and spacious master bedroom, new guestroom, laundry room, garage, kids bathroom, expanded and renovated the kitchen, family room, and playroom. The upgrades and addition is seamlessly and thoughtfully integrated to the original footprint.
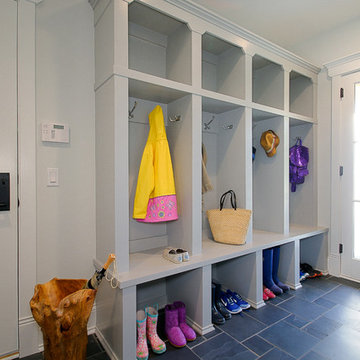
Hellyer Custom Builders
Пример оригинального дизайна: тамбур среднего размера в стиле кантри с белой входной дверью, серыми стенами, полом из сланца, одностворчатой входной дверью и серым полом
Пример оригинального дизайна: тамбур среднего размера в стиле кантри с белой входной дверью, серыми стенами, полом из сланца, одностворчатой входной дверью и серым полом

In this Cedar Rapids residence, sophistication meets bold design, seamlessly integrating dynamic accents and a vibrant palette. Every detail is meticulously planned, resulting in a captivating space that serves as a modern haven for the entire family.
The entryway is enhanced with a stunning blue and white carpet complemented by captivating statement lighting. The carefully curated elements combine to create an inviting and aesthetically pleasing space.
---
Project by Wiles Design Group. Their Cedar Rapids-based design studio serves the entire Midwest, including Iowa City, Dubuque, Davenport, and Waterloo, as well as North Missouri and St. Louis.
For more about Wiles Design Group, see here: https://wilesdesigngroup.com/
To learn more about this project, see here: https://wilesdesigngroup.com/cedar-rapids-dramatic-family-home-design
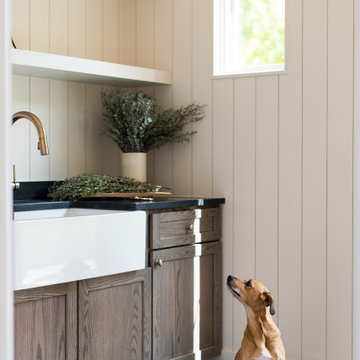
Пример оригинального дизайна: тамбур среднего размера в стиле модернизм с полом из сланца, одностворчатой входной дверью и стенами из вагонки
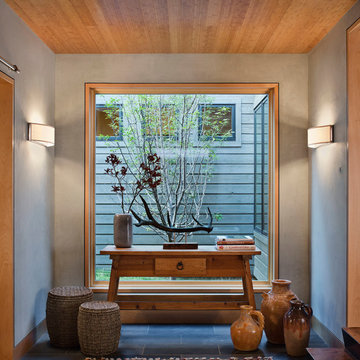
Custom Home in Jackson Hole, WY
Paul Warchol Photography
На фото: фойе среднего размера в стиле рустика с серыми стенами, полом из сланца и синим полом
На фото: фойе среднего размера в стиле рустика с серыми стенами, полом из сланца и синим полом
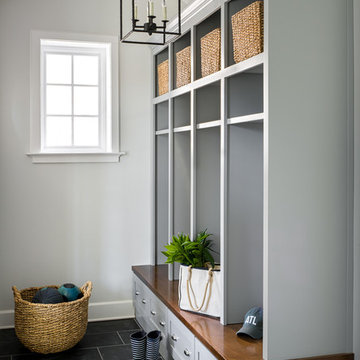
Photo: Garey Gomez
На фото: тамбур среднего размера в стиле неоклассика (современная классика) с полом из сланца, черным полом и серыми стенами
На фото: тамбур среднего размера в стиле неоклассика (современная классика) с полом из сланца, черным полом и серыми стенами
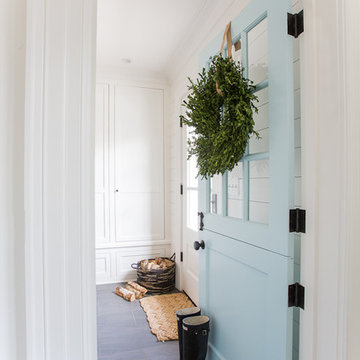
Стильный дизайн: тамбур среднего размера в классическом стиле с белыми стенами и полом из сланца - последний тренд
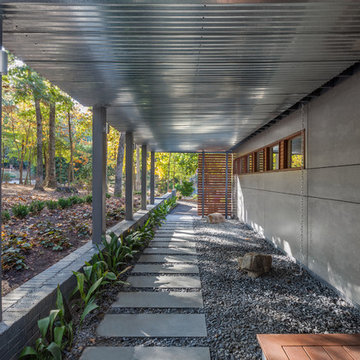
On the exterior, existing T-1-11 cladding was removed and replaced with a combination of rainscreen cement fiber paneling and western red cedar accents. The site was reshaped with bluestone pathways, slate chip gravel beds and low brick retaining walls, extending the modern idiom of the home into the landscape.
Exterior | Custom home Studio of LS3P ASSOCIATES LTD. | Photo by Inspiro8 Studio.
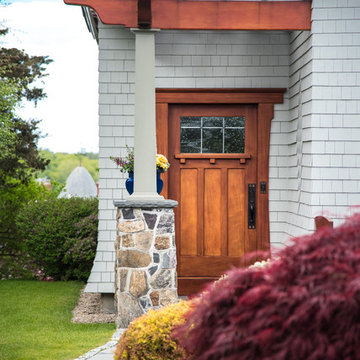
На фото: входная дверь среднего размера в стиле рустика с синими стенами, полом из сланца, одностворчатой входной дверью, входной дверью из дерева среднего тона и серым полом
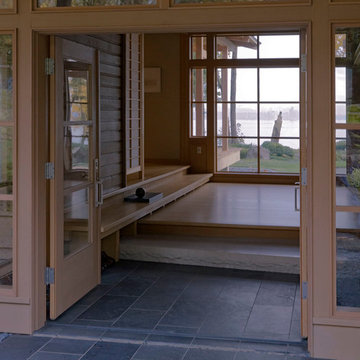
Источник вдохновения для домашнего уюта: входная дверь среднего размера в восточном стиле с бежевыми стенами, полом из сланца, двустворчатой входной дверью, стеклянной входной дверью и черным полом
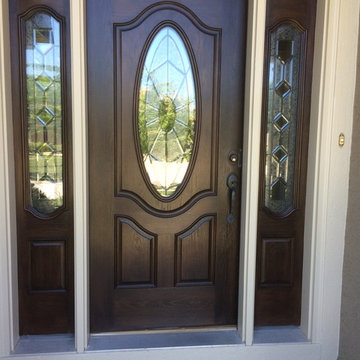
We love creating curb appeal by transforming garage doors and front doors and making them look like rich, real wood.
Стильный дизайн: входная дверь среднего размера в классическом стиле с полом из сланца, одностворчатой входной дверью и входной дверью из темного дерева - последний тренд
Стильный дизайн: входная дверь среднего размера в классическом стиле с полом из сланца, одностворчатой входной дверью и входной дверью из темного дерева - последний тренд
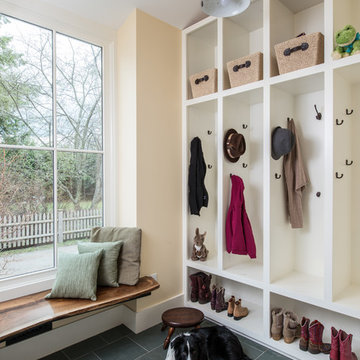
Milton Trimitsis- Trimitsis Woodworking, contractor
Milton Trimitsis, Photographer
Свежая идея для дизайна: тамбур среднего размера в стиле неоклассика (современная классика) с полом из сланца - отличное фото интерьера
Свежая идея для дизайна: тамбур среднего размера в стиле неоклассика (современная классика) с полом из сланца - отличное фото интерьера
Прихожая среднего размера с полом из сланца – фото дизайна интерьера
5