Прихожая с желтыми стенами и светлым паркетным полом – фото дизайна интерьера
Сортировать:
Бюджет
Сортировать:Популярное за сегодня
21 - 40 из 223 фото
1 из 3
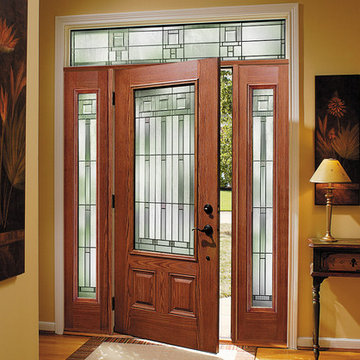
Pella Fiberglass Entry Door
Photo Provided By Pella Windows
На фото: фойе среднего размера в стиле модернизм с желтыми стенами и светлым паркетным полом с
На фото: фойе среднего размера в стиле модернизм с желтыми стенами и светлым паркетным полом с
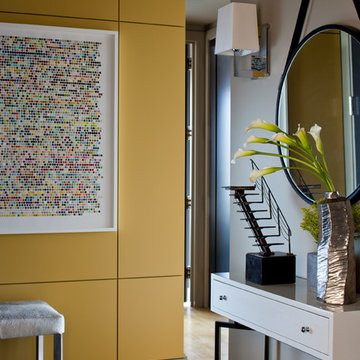
Пример оригинального дизайна: фойе среднего размера в современном стиле с желтыми стенами и светлым паркетным полом
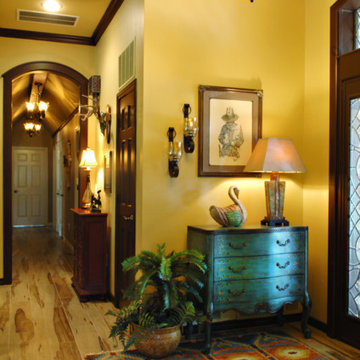
На фото: большое фойе в стиле фьюжн с желтыми стенами, светлым паркетным полом, одностворчатой входной дверью и входной дверью из темного дерева
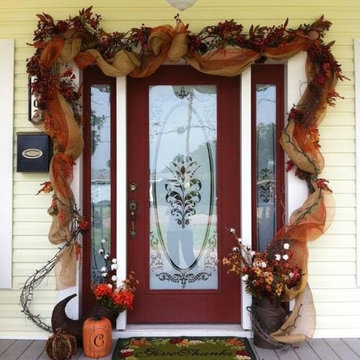
Идея дизайна: входная дверь среднего размера в классическом стиле с желтыми стенами, светлым паркетным полом, одностворчатой входной дверью, красной входной дверью и серым полом
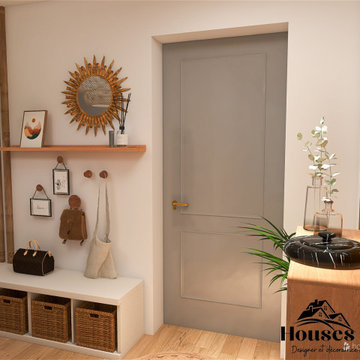
Suite à mon intervention dans leur salon, les clients du Projet Evry ont refait appel à moi pour leur entrée.
On reste sur le même "thème" que le salon, un esprit urban jungle, coloré, du bois, du blanc, du jaune moutarde.
Mes clients souhaitaient une assise, des rangements astucieux et favorisant l'autonomie de leurs enfants.
Des patères à leur hauteur ont été ajoutées, un étagère Kallax transformee en assise avec des rangements.
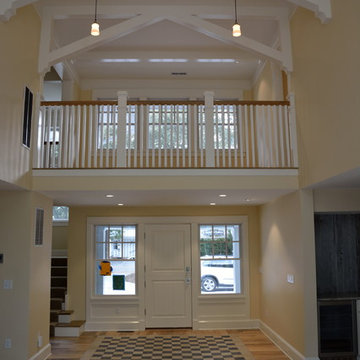
Идея дизайна: большая входная дверь в морском стиле с желтыми стенами, светлым паркетным полом, одностворчатой входной дверью и белой входной дверью
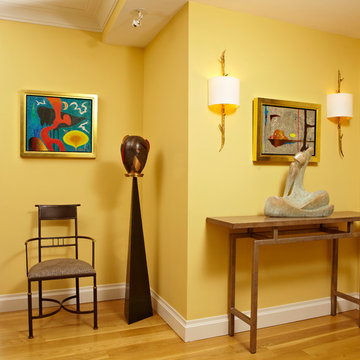
Свежая идея для дизайна: фойе среднего размера в стиле неоклассика (современная классика) с желтыми стенами и светлым паркетным полом - отличное фото интерьера
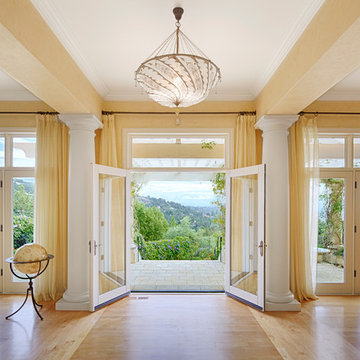
Spectacular unobstructed views of the Bay, Bridge, Alcatraz, San Francisco skyline and the rolling hills of Marin greet you from almost every window of this stunning Provençal Villa located in the acclaimed Middle Ridge neighborhood of Mill Valley. Built in 2000, this exclusive 5 bedroom, 5+ bath estate was thoughtfully designed by architect Jorge de Quesada to provide a classically elegant backdrop for today’s active lifestyle. Perfectly positioned on over half an acre with flat lawns and an award winning garden there is unmatched sense of privacy just minutes from the shops and restaurants of downtown Mill Valley.
A curved stone staircase leads from the charming entry gate to the private front lawn and on to the grand hand carved front door. A gracious formal entry and wide hall opens out to the main living spaces of the home and out to the view beyond. The Venetian plaster walls and soaring ceilings provide an open airy feeling to the living room and country chef’s kitchen, while three sets of oversized French doors lead onto the Jerusalem Limestone patios and bring in the panoramic views.
The chef’s kitchen is the focal point of the warm welcoming great room and features a range-top and double wall ovens, two dishwashers, marble counters and sinks with Waterworks fixtures. The tile backsplash behind the range pays homage to Monet’s Giverny kitchen. A fireplace offers up a cozy sitting area to lounge and watch television or curl up with a book. There is ample space for a farm table for casual dining. In addition to a well-appointed formal living room, the main level of this estate includes an office, stunning library/den with faux tortoise detailing, butler’s pantry, powder room, and a wonderful indoor/outdoor flow allowing the spectacular setting to envelop every space.
A wide staircase leads up to the four main bedrooms of home. There is a spacious master suite complete with private balcony and French doors showcasing the views. The suite features his and her baths complete with walk – in closets, and steam showers. In hers there is a sumptuous soaking tub positioned to make the most of the view. Two additional bedrooms share a bath while the third is en-suite. The laundry room features a second set of stairs leading back to the butler’s pantry, garage and outdoor areas.
The lowest level of the home includes a legal second unit complete with kitchen, spacious walk in closet, private entry and patio area. In addition to interior access to the second unit there is a spacious exercise room, the potential for a poolside kitchenette, second laundry room, and secure storage area primed to become a state of the art tasting room/wine cellar.
From the main level the spacious entertaining patio leads you out to the magnificent grounds and pool area. Designed by Steve Stucky, the gardens were featured on the 2007 Mill Valley Outdoor Art Club tour.
A level lawn leads to the focal point of the grounds; the iconic “Crags Head” outcropping favored by hikers as far back as the 19th century. The perfect place to stop for lunch and take in the spectacular view. The Century old Sonoma Olive trees and lavender plantings add a Mediterranean touch to the two lawn areas that also include an antique fountain, and a charming custom Barbara Butler playhouse.
Inspired by Provence and built to exacting standards this charming villa provides an elegant yet welcoming environment designed to meet the needs of today’s active lifestyle while staying true to its Continental roots creating a warm and inviting space ready to call home.
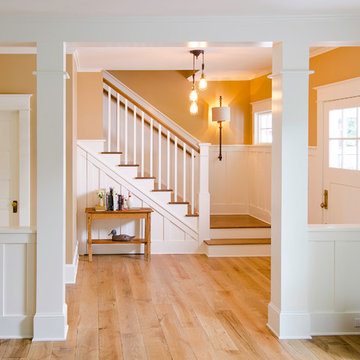
This turn of the century farmhouse was a jumble of fragmented remodels lacking an organic flow between spaces. A desire to celebrate the precision and craft practiced at the turn of the 20th century, every detail was crafted with intention. Green Hammer transformed the interior to improve the connections, creating a cohesive and welcoming environment. Energy upgrades help reduce energy consumption, and a garage and extensive landscaping complete this comprehensive renovation.
In addition to FSC certified material, framing lumber from the original 1900’s farmhouse was reused in this remodel and addition. Replica icebox made of FSC certified alder with original icebox handles. Reclaimed fir butcher-block style countertop. Myrtle originating from the Oregon coast.
Photography: Jon Jensen
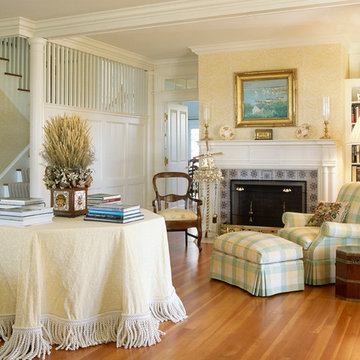
Glowing antique Fir floors and a wood burning fireplace welcome visitors to this elegant summer house. An octagonal skirted table piled high with books and a comfortable chair and ottoman make this a cozy inviting space. Photo by Phillip Ennis
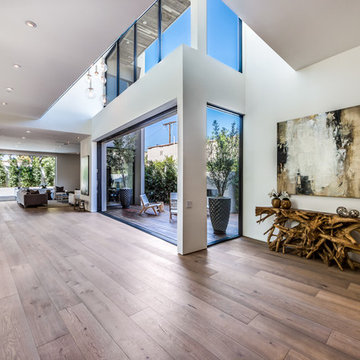
The Sunset Team
Свежая идея для дизайна: большая прихожая в стиле модернизм с желтыми стенами, светлым паркетным полом, одностворчатой входной дверью и стеклянной входной дверью - отличное фото интерьера
Свежая идея для дизайна: большая прихожая в стиле модернизм с желтыми стенами, светлым паркетным полом, одностворчатой входной дверью и стеклянной входной дверью - отличное фото интерьера
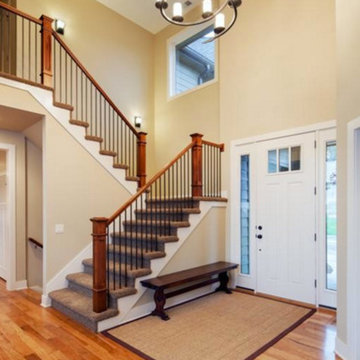
Идея дизайна: входная дверь среднего размера в классическом стиле с желтыми стенами, светлым паркетным полом, одностворчатой входной дверью и белой входной дверью

Источник вдохновения для домашнего уюта: узкая прихожая среднего размера в стиле ретро с желтыми стенами, светлым паркетным полом и обоями на стенах
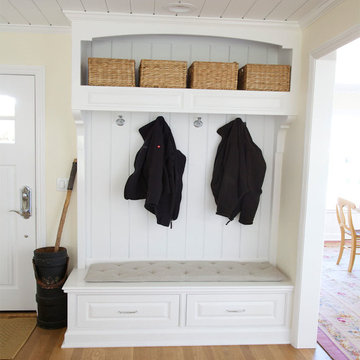
Свежая идея для дизайна: маленький тамбур в классическом стиле с желтыми стенами, светлым паркетным полом, одностворчатой входной дверью и белой входной дверью для на участке и в саду - отличное фото интерьера
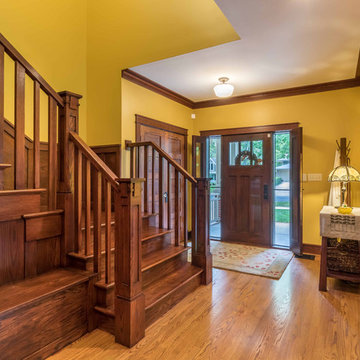
The Entry foyer provides an ample coat closet, as well as space for greeting guests. The unique front door includes operable sidelights for additional light and ventilation. This space opens to the Stair, Den, and Hall which leads to the primary living spaces and core of the home. The Stair includes a comfortable built-in lift-up bench for storage. Beautifully detailed stained oak trim is highlighted throughout the home.
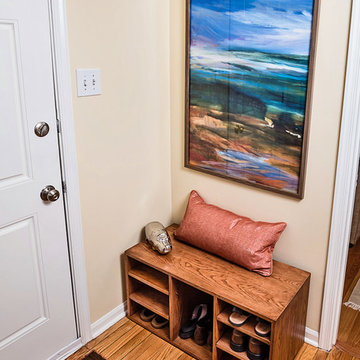
Photo by Tim Prendergast
Свежая идея для дизайна: маленькое фойе в стиле модернизм с желтыми стенами, светлым паркетным полом и одностворчатой входной дверью для на участке и в саду - отличное фото интерьера
Свежая идея для дизайна: маленькое фойе в стиле модернизм с желтыми стенами, светлым паркетным полом и одностворчатой входной дверью для на участке и в саду - отличное фото интерьера
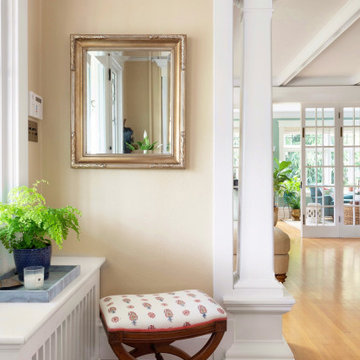
Casual upholstered bench in Traditional Style foyer.
На фото: большое фойе в классическом стиле с желтыми стенами, светлым паркетным полом, одностворчатой входной дверью и белой входной дверью с
На фото: большое фойе в классическом стиле с желтыми стенами, светлым паркетным полом, одностворчатой входной дверью и белой входной дверью с
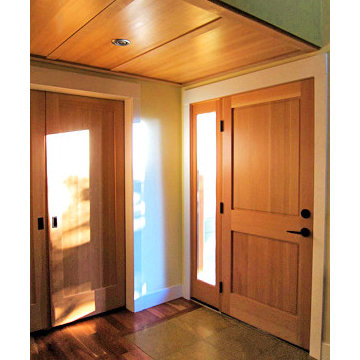
Wood ceiling warms an entry way. Double doors lead to an office/guest room.
Пример оригинального дизайна: входная дверь среднего размера в современном стиле с желтыми стенами, светлым паркетным полом, одностворчатой входной дверью и входной дверью из светлого дерева
Пример оригинального дизайна: входная дверь среднего размера в современном стиле с желтыми стенами, светлым паркетным полом, одностворчатой входной дверью и входной дверью из светлого дерева
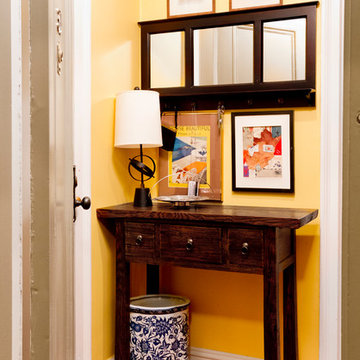
The importance of a properly functioning landing space in one's home can not be overemphasized. Photo: Rikki Snyder
На фото: маленькое фойе в классическом стиле с желтыми стенами, светлым паркетным полом, одностворчатой входной дверью и белой входной дверью для на участке и в саду
На фото: маленькое фойе в классическом стиле с желтыми стенами, светлым паркетным полом, одностворчатой входной дверью и белой входной дверью для на участке и в саду
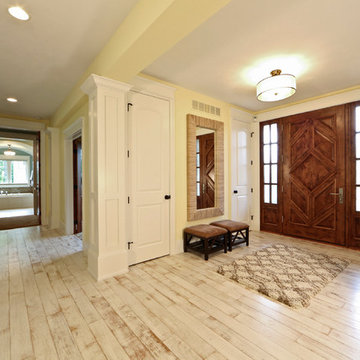
The “Kettner” is a sprawling family home with character to spare. Craftsman detailing and charming asymmetry on the exterior are paired with a luxurious hominess inside. The formal entryway and living room lead into a spacious kitchen and circular dining area. The screened porch offers additional dining and living space. A beautiful master suite is situated at the other end of the main level. Three bedroom suites and a large playroom are located on the top floor, while the lower level includes billiards, hearths, a refreshment bar, exercise space, a sauna, and a guest bedroom.
Прихожая с желтыми стенами и светлым паркетным полом – фото дизайна интерьера
2