Прихожая с розовыми стенами и желтыми стенами – фото дизайна интерьера
Сортировать:
Бюджет
Сортировать:Популярное за сегодня
1 - 20 из 3 154 фото
1 из 3

Bohemian-style foyer in Craftsman home
Источник вдохновения для домашнего уюта: фойе среднего размера в стиле фьюжн с желтыми стенами, полом из известняка, одностворчатой входной дверью, белой входной дверью, желтым полом и панелями на стенах
Источник вдохновения для домашнего уюта: фойе среднего размера в стиле фьюжн с желтыми стенами, полом из известняка, одностворчатой входной дверью, белой входной дверью, желтым полом и панелями на стенах

architectural digest, classic design, cool new york homes, cottage core. country home, florals, french country, historic home, pale pink, vintage home, vintage style
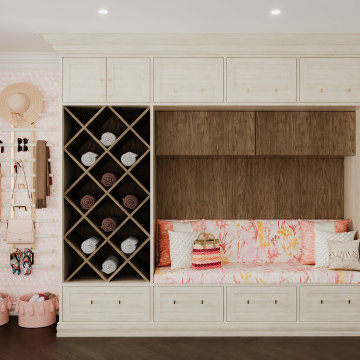
Mudrooms are practical entryway spaces that serve as a buffer between the outdoors and the main living areas of a home. Typically located near the front or back door, mudrooms are designed to keep the mess of the outside world at bay.
These spaces often feature built-in storage for coats, shoes, and accessories, helping to maintain a tidy and organized home. Durable flooring materials, such as tile or easy-to-clean surfaces, are common in mudrooms to withstand dirt and moisture.
Additionally, mudrooms may include benches or cubbies for convenient seating and storage of bags or backpacks. With hooks for hanging outerwear and perhaps a small sink for quick cleanups, mudrooms efficiently balance functionality with the demands of an active household, providing an essential transitional space in the home.
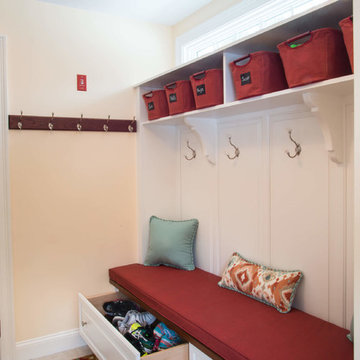
На фото: тамбур среднего размера в стиле неоклассика (современная классика) с желтыми стенами, полом из керамогранита, одностворчатой входной дверью, белой входной дверью и коричневым полом с
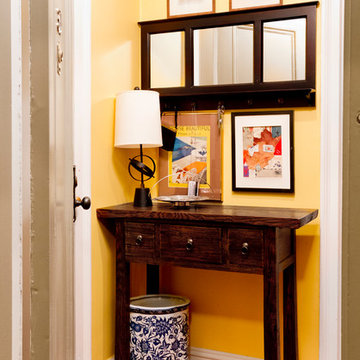
The importance of a properly functioning landing space in one's home can not be overemphasized. Photo: Rikki Snyder
На фото: маленькое фойе в классическом стиле с желтыми стенами, светлым паркетным полом, одностворчатой входной дверью и белой входной дверью для на участке и в саду
На фото: маленькое фойе в классическом стиле с желтыми стенами, светлым паркетным полом, одностворчатой входной дверью и белой входной дверью для на участке и в саду
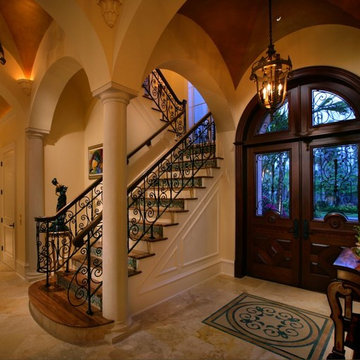
Doug Thompson Photography
На фото: фойе в средиземноморском стиле с желтыми стенами, мраморным полом, двустворчатой входной дверью и стеклянной входной дверью с
На фото: фойе в средиземноморском стиле с желтыми стенами, мраморным полом, двустворчатой входной дверью и стеклянной входной дверью с

Photographer: Anice Hoachlander from Hoachlander Davis Photography, LLC Principal
Designer: Anthony "Ankie" Barnes, AIA, LEED AP
На фото: фойе с кирпичным полом, желтыми стенами, одностворчатой входной дверью и синей входной дверью с
На фото: фойе с кирпичным полом, желтыми стенами, одностворчатой входной дверью и синей входной дверью с
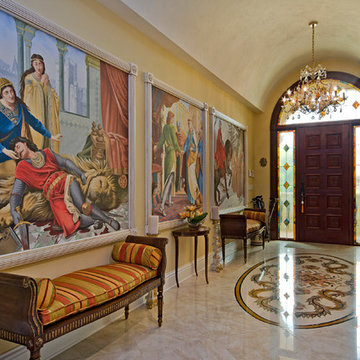
Источник вдохновения для домашнего уюта: узкая прихожая в викторианском стиле с желтыми стенами

Various Entry Doors by...Door Beautiful of Santa Rosa, CA
Пример оригинального дизайна: узкая прихожая среднего размера в современном стиле с желтыми стенами, полом из травертина и белой входной дверью
Пример оригинального дизайна: узкая прихожая среднего размера в современном стиле с желтыми стенами, полом из травертина и белой входной дверью
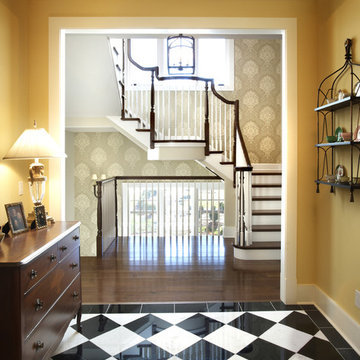
Стильный дизайн: прихожая: освещение в классическом стиле с желтыми стенами, темным паркетным полом и разноцветным полом - последний тренд
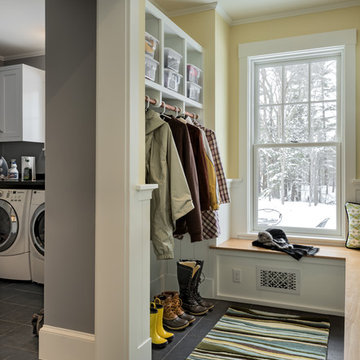
photography by Rob Karosis
Свежая идея для дизайна: тамбур среднего размера в классическом стиле с желтыми стенами и полом из сланца - отличное фото интерьера
Свежая идея для дизайна: тамбур среднего размера в классическом стиле с желтыми стенами и полом из сланца - отличное фото интерьера
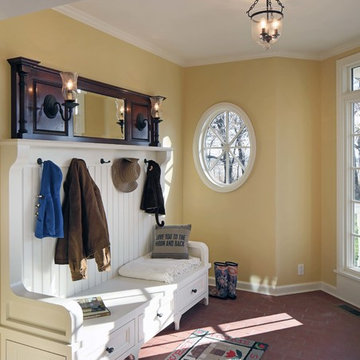
Custom cabinetry by Eurowood Cabinets. This product is available for purchase. Follow the link below to purchase direct from the Eurowood Cabinets website.
http://www.eurowood.net/#!product-page/riv5q/9110f8cb-9122-ed0e-d7f1-f0c58e0e2041
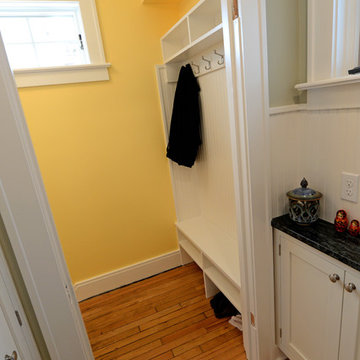
The back hall leading off the kitchen takes you to the back door and a mud room aream. R.B. Schwarz built a mudroom hutch with coat hooks, bench and shelves. It fits perfectly in the tight back entry space. Photo Credit: Marc Golub

Multiple layers of metallic plasters create an elegant back ground for this large dome ceiling. The hand painted design was delicately leafed with various colors of gold, copper and variegated leaf. A stunning dome ceiling in this grand foyer entry. Copyright © 2016 The Artists Hands
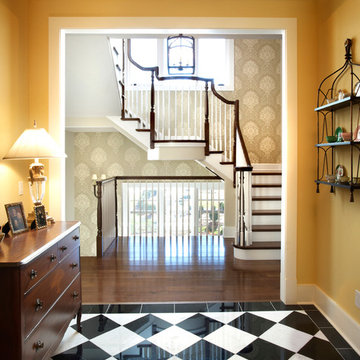
Jad Ryherd Photography.
Interior Designer: Kristin Petro Interiors, inc. Go to Kristin Petro Interiors' Houzz page for more images and to submit questions.
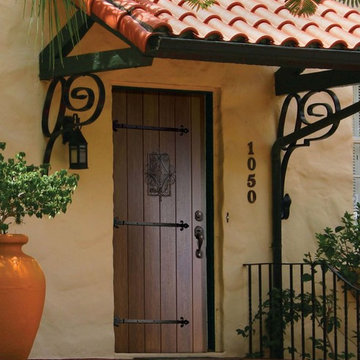
Mahogany
The mahogany Portobello and Legacy Series is a stunning design series of traditional, exquisite doors. Mahogany is a red-brown hardwood used primarily for only the highest grade of wood doors. Mahogany will vary from rich golden to deep red-brown colors and has a beautiful finish when stained and
sealed.
Knotty Alder
The knotty alder EstanciaR Series is a charming rustic design series of beautiful and desirable doors. Knotty alder is an American hardwood, growing in the west from California to northern Alaska. Knotty alder offers a beautiful “closed pore” grain and has a beautiful finish when stained and sealed.
FSC & SFI Chain-Of-Custody Certified
FSC Forest Stewardship Council
SFI Sustainable Forestry Initiative
French Mahogany FSC Wood Rustic Plank Exterior Single Door Solid 96 80" Tall Wind-load Rated FSC SFI
KU PLD6462-C-DP8PL1
Prehung SKU DP8PL1
Associated Door SKU PLD6462-C
Associated Products skus PLD6462 , PLD6362 , PLD8462 , PLD8362
Door Configuration Single Door
Prehung Options Prehung/Door with Frame and Hinges
Prehung Options Prehung
PreFinished Options No
Grain Mahogany
Material Wood
Door Width- 42"[3'-6"]
36"[3'-0"]
Door height 80 in. (6-8), 96 in. (8-0)
Door Size 3'-6" x 6'-8"
3'-0" x 6'-8"
3'-6" x 8'-0"
3'-0" x 8'-0"
Thickness (inch) 1 3/4 (1.75)
Rough Opening No
DP Rating No
Product Type Entry Door
Door Type Exterior
Door Style No
Lite Style No
Panel Style No
Approvals Wind-load Rated, FSC (Forest Stewardship Council), SFI (Sustainable Forestry Initiative)
Door Options Speakeasy, Hinges
Door Glass Type No
Door Glass Features No
Glass Texture No
Glass Caming No
Door Model No
Door Construction No
Collection Solid
Brand GC
Shipping Size (w)"x (l)"x (h)" 25" (w)x 108" (l)x 52" (h)
Weight 200.0000
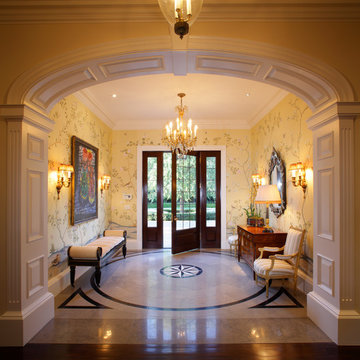
This brick and stone residence on a large estate property is an American version of the English country house, and it pays homage to the work of Harrie T. Lindeberg, Edwin Lutyens and John Russell Pope, all practitioners of an elegant country style rooted in classicism. Features include bricks handmade in Maryland, a limestone entry and a library with coffered ceiling and stone floors. The interiors balance formal English rooms with family rooms in a more relaxed Arts and Crafts style.
Landscape by Mark Beall and Sara Fairchild
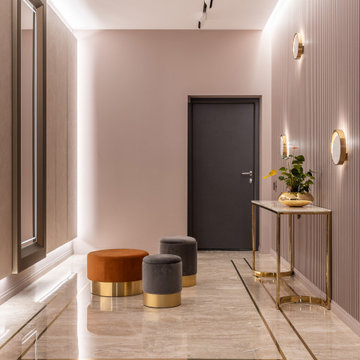
На фото: входная дверь в современном стиле с розовыми стенами, одностворчатой входной дверью и бежевым полом
Прихожая с розовыми стенами и желтыми стенами – фото дизайна интерьера
1

