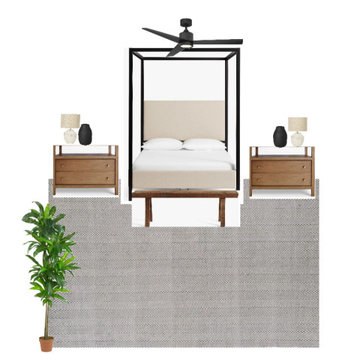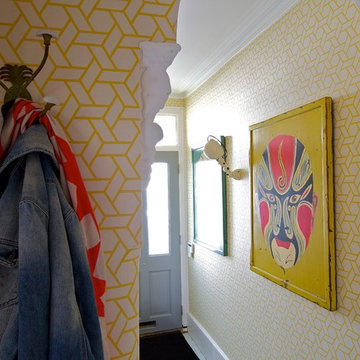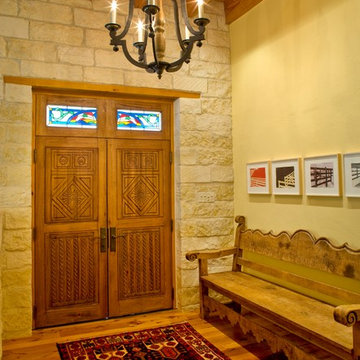Прихожая с розовыми стенами и желтыми стенами – фото дизайна интерьера
Сортировать:
Бюджет
Сортировать:Популярное за сегодня
81 - 100 из 3 154 фото
1 из 3
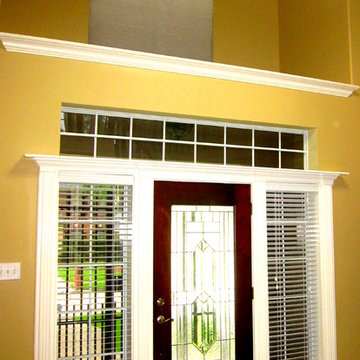
Идея дизайна: большое фойе в современном стиле с желтыми стенами, полом из керамической плитки, одностворчатой входной дверью и стеклянной входной дверью
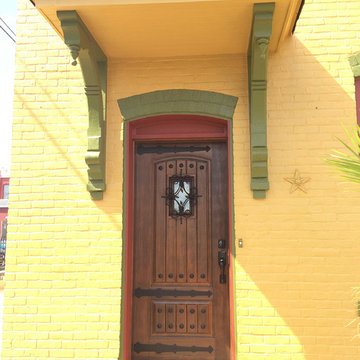
Door Style #DF2P1
"Black Walnut" Fiberglass
Arch 2-panel Design
V-Grooves
Features: Florentine Speakeasy, clavos, decorative hinge straps
Handle: EMTEK Sandcast Bronze Sectional Rectangular Entry Set
Here is a rustic style door made of fiberglass, but it looks like real Black Walnut wood. This door would look great on the front of any rustic, mediterranean, or southwestern style homes. The decorative features, such as the clavos and speakeasy, are optional items.
https://www.door.cc
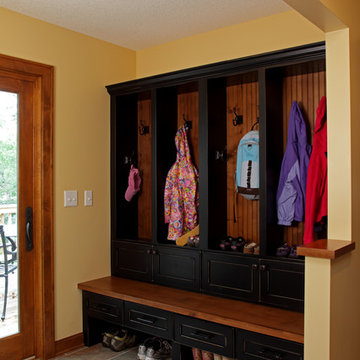
Стильный дизайн: тамбур в классическом стиле с желтыми стенами, полом из сланца, одностворчатой входной дверью и стеклянной входной дверью - последний тренд
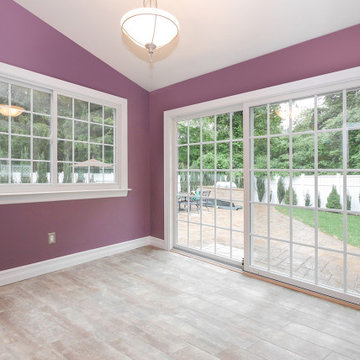
Newly installed sliding glass door and sliding window with grilles that match. This lovely entryway from the back yard show off the new replacement window and patio door in a wonderful way.
Window and Sliding Door are from Renewal by Andersen New Jersey.
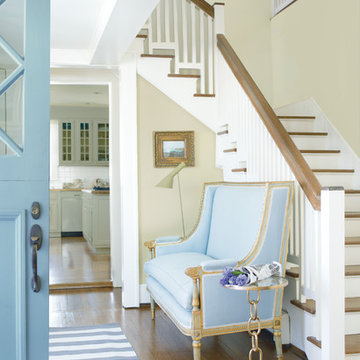
Идея дизайна: фойе среднего размера в стиле кантри с желтыми стенами, паркетным полом среднего тона, голландской входной дверью, синей входной дверью и коричневым полом
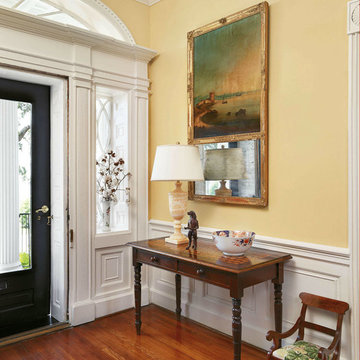
An antique Trumeau mirror from France and a vase of cotton boll branches greet guests in the front entry; setting the scene for the home's signature blend of formal and comfortable.
Featured in Charleston Style + Design, Winter 2013
Holger Photography
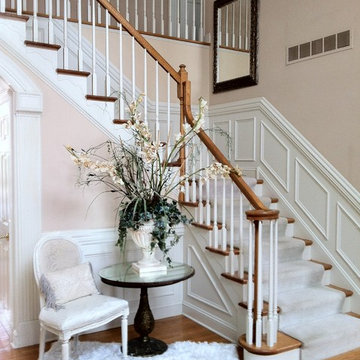
На фото: фойе среднего размера в классическом стиле с розовыми стенами и паркетным полом среднего тона
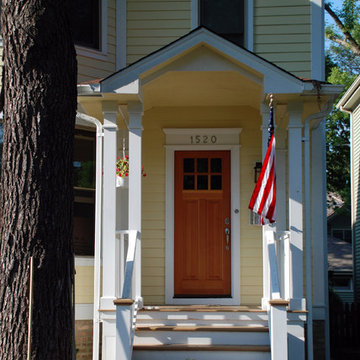
This Wilmette, IL Farm House Style Home was remodeled by Siding & Windows Group with James HardiePlank Select Cedarmill Lap Siding in ColorPlus Technology Color Woodland Cream and HardieTrim Smooth Boards in ColorPlus Technology Color Arctic White. We remodeled the Front Entry Portico with White Wood Columns, HardiePlank Siding and installed a new Roof. Also replaced Front Door.
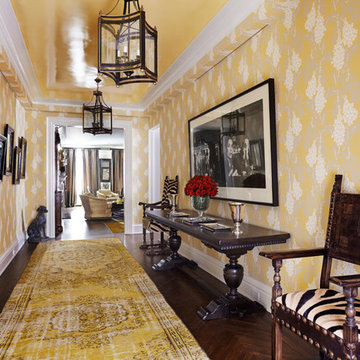
This entry was the darkest part of the house. Originally this area had a big coat closet an 7'ft narrow double french doors into the living room. Removing the french doors & moving the closet ,expanding the height and the width of the entry to the living room and the use of the yellow lacquer ceiling and custom wall covering changed this area dramatically. The furniture and art is an eclectic mix. 100 century castle chairs & trestle table along with Andy Warhol & Bianca Jagger vintage rare photographs make a wonderful combination. This area was the owners least favorite space in the apartment and when it was completed went to their favorite!
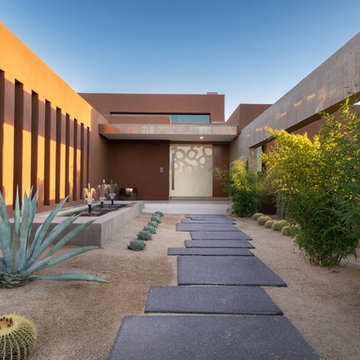
На фото: входная дверь среднего размера в стиле фьюжн с розовыми стенами, бетонным полом, поворотной входной дверью, белой входной дверью и серым полом с
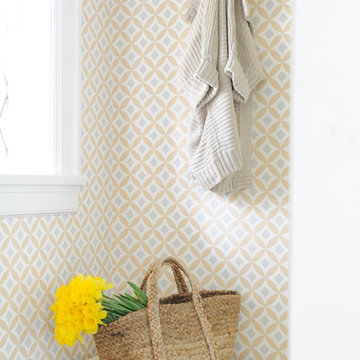
Our goal on this project was to make the main floor of this lovely early 20th century home in a popular Vancouver neighborhood work for a growing family of four. We opened up the space, both literally and aesthetically, with windows and skylights, an efficient layout, some carefully selected furniture pieces and a soft colour palette that lends a light and playful feel to the space. Our clients can hardly believe that their once small, dark, uncomfortable main floor has become a bright, functional and beautiful space where they can now comfortably host friends and hang out as a family. Interior Design by Lori Steeves of Simply Home Decorating Inc. Photos by Tracey Ayton Photography.
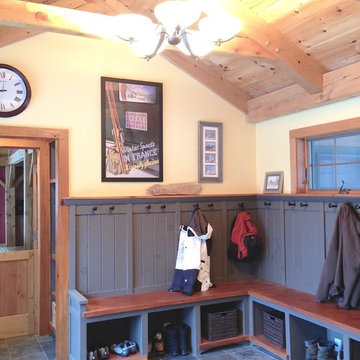
mudroom built-ins with bench and rail road spikes for coat hooks
На фото: тамбур среднего размера в стиле рустика с желтыми стенами, полом из сланца, одностворчатой входной дверью и входной дверью из дерева среднего тона с
На фото: тамбур среднего размера в стиле рустика с желтыми стенами, полом из сланца, одностворчатой входной дверью и входной дверью из дерева среднего тона с

На фото: огромное фойе в средиземноморском стиле с желтыми стенами и мраморным полом
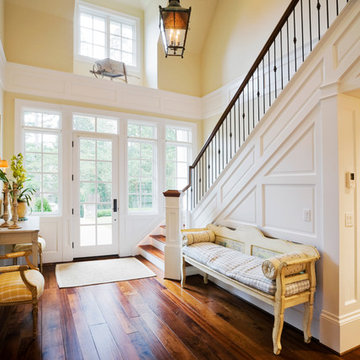
Пример оригинального дизайна: узкая прихожая среднего размера в стиле неоклассика (современная классика) с желтыми стенами, темным паркетным полом, одностворчатой входной дверью, стеклянной входной дверью и коричневым полом
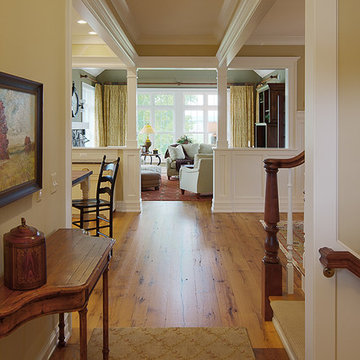
View from the front door. The columns and beams frame the Great Room in the distance and pulls the visitor towards it past the country kitchen on the left and the dining room on the right. The Great room ceiling opens up to a full cathedral clad in white washed boards and barn wood collar ties.
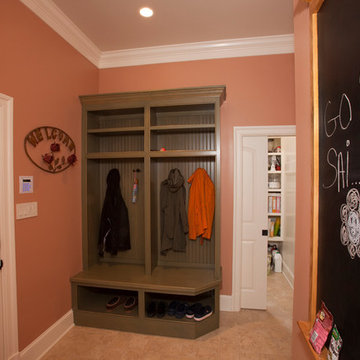
Cubbies
Drop Zone
Colonial Homecrafters, Ltd.
На фото: маленький тамбур в классическом стиле с розовыми стенами, полом из травертина, одностворчатой входной дверью и белой входной дверью для на участке и в саду
На фото: маленький тамбур в классическом стиле с розовыми стенами, полом из травертина, одностворчатой входной дверью и белой входной дверью для на участке и в саду
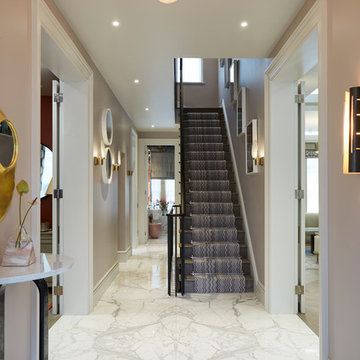
Jake Fitzjones Photography Ltd
Идея дизайна: прихожая в современном стиле с розовыми стенами, мраморным полом и белым полом
Идея дизайна: прихожая в современном стиле с розовыми стенами, мраморным полом и белым полом
Прихожая с розовыми стенами и желтыми стенами – фото дизайна интерьера
5
