Прихожая с желтыми стенами и полом из керамогранита – фото дизайна интерьера
Сортировать:
Бюджет
Сортировать:Популярное за сегодня
41 - 60 из 143 фото
1 из 3
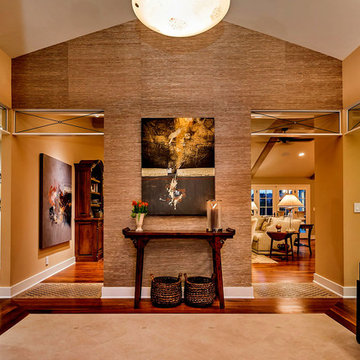
Mark Pinkerton
На фото: фойе среднего размера в современном стиле с желтыми стенами, полом из керамогранита, одностворчатой входной дверью и входной дверью из темного дерева с
На фото: фойе среднего размера в современном стиле с желтыми стенами, полом из керамогранита, одностворчатой входной дверью и входной дверью из темного дерева с
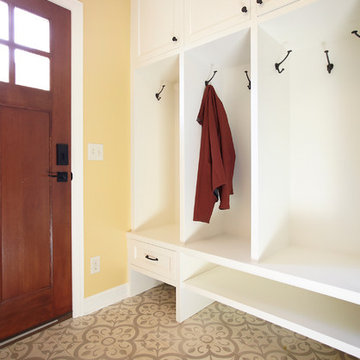
Troy Gustafson
На фото: тамбур среднего размера со шкафом для обуви в стиле неоклассика (современная классика) с желтыми стенами, полом из керамогранита и входной дверью из дерева среднего тона
На фото: тамбур среднего размера со шкафом для обуви в стиле неоклассика (современная классика) с желтыми стенами, полом из керамогранита и входной дверью из дерева среднего тона
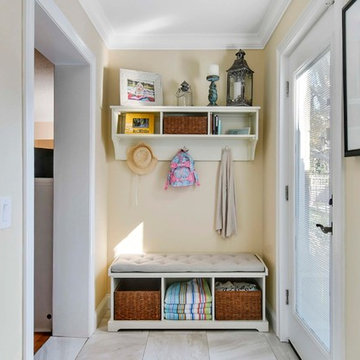
Стильный дизайн: маленький тамбур в морском стиле с желтыми стенами, полом из керамогранита, одностворчатой входной дверью и белой входной дверью для на участке и в саду - последний тренд
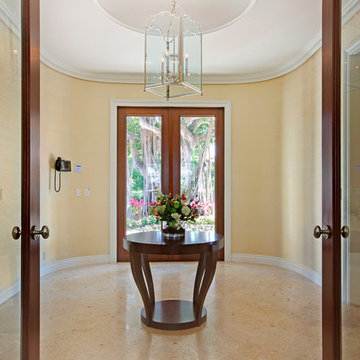
Situated on a three-acre Intracoastal lot with 350 feet of seawall, North Ocean Boulevard is a 9,550 square-foot luxury compound with six bedrooms, six full baths, formal living and dining rooms, gourmet kitchen, great room, library, home gym, covered loggia, summer kitchen, 75-foot lap pool, tennis court and a six-car garage.
A gabled portico entry leads to the core of the home, which was the only portion of the original home, while the living and private areas were all new construction. Coffered ceilings, Carrera marble and Jerusalem Gold limestone contribute a decided elegance throughout, while sweeping water views are appreciated from virtually all areas of the home.
The light-filled living room features one of two original fireplaces in the home which were refurbished and converted to natural gas. The West hallway travels to the dining room, library and home office, opening up to the family room, chef’s kitchen and breakfast area. This great room portrays polished Brazilian cherry hardwood floors and 10-foot French doors. The East wing contains the guest bedrooms and master suite which features a marble spa bathroom with a vast dual-steamer walk-in shower and pedestal tub
The estate boasts a 75-foot lap pool which runs parallel to the Intracoastal and a cabana with summer kitchen and fireplace. A covered loggia is an alfresco entertaining space with architectural columns framing the waterfront vistas.
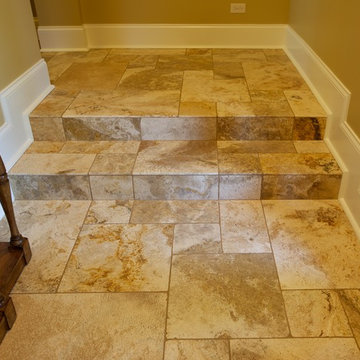
The clients came to LaMantia requesting a more grand arrival to their home. They yearned for a large Foyer and LaMantia architect, Gail Lowry, designed a jewel. This lovely home, on the north side of Chicago, had an existing off-center and set-back entry. Lowry viewed this set-back area as an excellent opportunity to enclose and add to the interior of the home in the form of a Foyer.
Before
Before
Before
Before
With the front entrance now stepped forward and centered, the addition of an Arched Portico dressed with stone pavers and tapered columns gave new life to this home.
The final design incorporated and re-purposed many existing elements. The original home entry and two steps remain in the same location, but now they are interior elements. The original steps leading to the front door are now located within the Foyer and finished with multi-sized travertine tiles that lead the visitor from the Foyer to the main level of the home.
After
After
After
After
After
After
The details for the exterior were also meticulously thought through. The arch of the existing center dormer was the key to the portico design. Lowry, distressed with the existing combination of “busy” brick and stone on the façade of the home, designed a quieter, more reserved facade when the dark stained, smooth cedar siding of the second story dormers was repeated at the new entry.
Visitors to this home are now first welcomed under the sheltering Portico and then, once again, when they enter the sunny warmth of the Foyer.
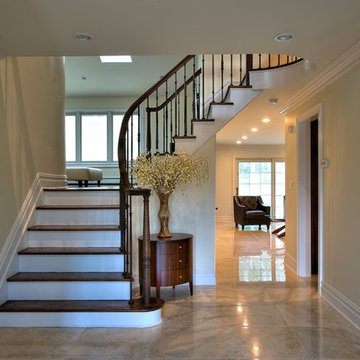
Пример оригинального дизайна: большая входная дверь в классическом стиле с желтыми стенами, полом из керамогранита, одностворчатой входной дверью, входной дверью из темного дерева и бежевым полом
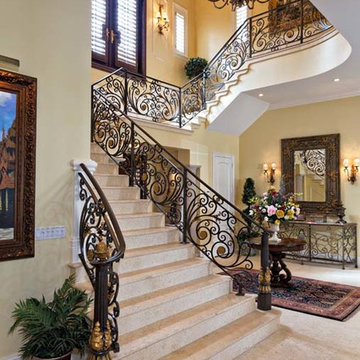
На фото: большое фойе в средиземноморском стиле с желтыми стенами, полом из керамогранита, одностворчатой входной дверью и входной дверью из темного дерева
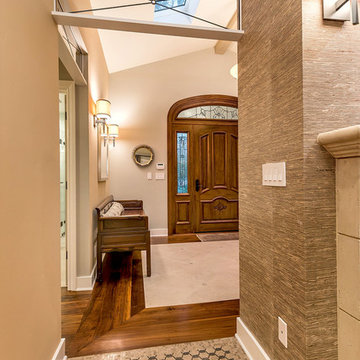
Mark Pinkerton
Свежая идея для дизайна: фойе среднего размера в современном стиле с желтыми стенами, полом из керамогранита, одностворчатой входной дверью и входной дверью из темного дерева - отличное фото интерьера
Свежая идея для дизайна: фойе среднего размера в современном стиле с желтыми стенами, полом из керамогранита, одностворчатой входной дверью и входной дверью из темного дерева - отличное фото интерьера
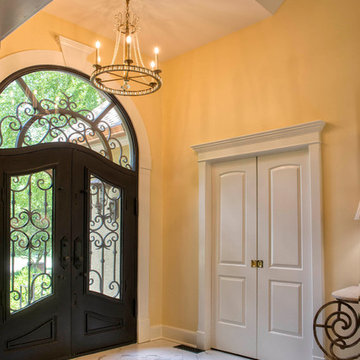
Kristol Kumar Photography
Идея дизайна: большое фойе в средиземноморском стиле с желтыми стенами, полом из керамогранита, двустворчатой входной дверью, белым полом и черной входной дверью
Идея дизайна: большое фойе в средиземноморском стиле с желтыми стенами, полом из керамогранита, двустворчатой входной дверью, белым полом и черной входной дверью
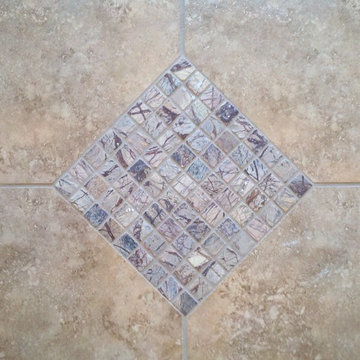
Свежая идея для дизайна: фойе среднего размера в классическом стиле с желтыми стенами, полом из керамогранита, двустворчатой входной дверью и черной входной дверью - отличное фото интерьера
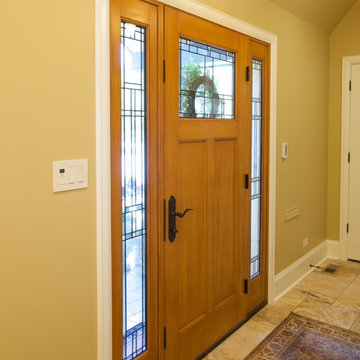
The clients came to LaMantia requesting a more grand arrival to their home. They yearned for a large Foyer and LaMantia architect, Gail Lowry, designed a jewel. This lovely home, on the north side of Chicago, had an existing off-center and set-back entry. Lowry viewed this set-back area as an excellent opportunity to enclose and add to the interior of the home in the form of a Foyer.
Before
Before
Before
Before
With the front entrance now stepped forward and centered, the addition of an Arched Portico dressed with stone pavers and tapered columns gave new life to this home.
The final design incorporated and re-purposed many existing elements. The original home entry and two steps remain in the same location, but now they are interior elements. The original steps leading to the front door are now located within the Foyer and finished with multi-sized travertine tiles that lead the visitor from the Foyer to the main level of the home.
After
After
After
After
After
After
The details for the exterior were also meticulously thought through. The arch of the existing center dormer was the key to the portico design. Lowry, distressed with the existing combination of “busy” brick and stone on the façade of the home, designed a quieter, more reserved facade when the dark stained, smooth cedar siding of the second story dormers was repeated at the new entry.
Visitors to this home are now first welcomed under the sheltering Portico and then, once again, when they enter the sunny warmth of the Foyer.
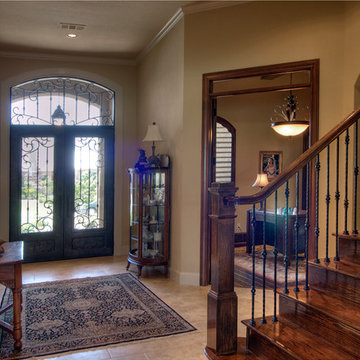
Bill Edwards Custom Homes
На фото: большое фойе в классическом стиле с желтыми стенами, полом из керамогранита, двустворчатой входной дверью и входной дверью из дерева среднего тона с
На фото: большое фойе в классическом стиле с желтыми стенами, полом из керамогранита, двустворчатой входной дверью и входной дверью из дерева среднего тона с
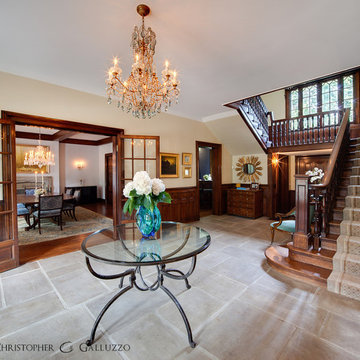
Photos by Christopher Galluzzo.
Пример оригинального дизайна: фойе в средиземноморском стиле с желтыми стенами и полом из керамогранита
Пример оригинального дизайна: фойе в средиземноморском стиле с желтыми стенами и полом из керамогранита
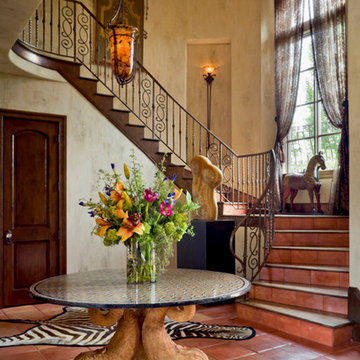
Bob Greenspan
Идея дизайна: фойе в средиземноморском стиле с желтыми стенами и полом из керамогранита
Идея дизайна: фойе в средиземноморском стиле с желтыми стенами и полом из керамогранита
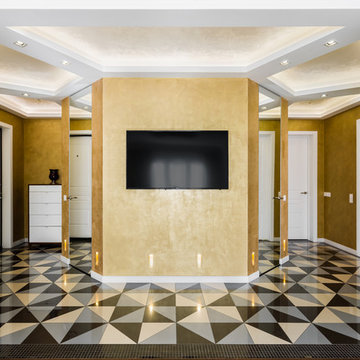
Источник вдохновения для домашнего уюта: большая входная дверь в современном стиле с желтыми стенами, полом из керамогранита, одностворчатой входной дверью, белой входной дверью и серым полом
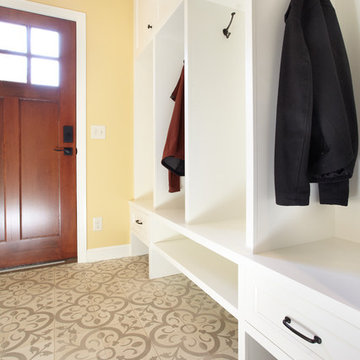
Troy Gustafson
Стильный дизайн: тамбур среднего размера со шкафом для обуви в стиле неоклассика (современная классика) с желтыми стенами, полом из керамогранита и входной дверью из дерева среднего тона - последний тренд
Стильный дизайн: тамбур среднего размера со шкафом для обуви в стиле неоклассика (современная классика) с желтыми стенами, полом из керамогранита и входной дверью из дерева среднего тона - последний тренд
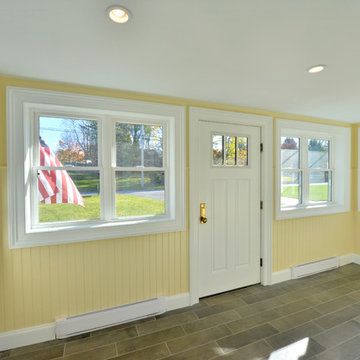
Front enclosed porch, mudroom with Earthwise windows. New Thermatru entry door and slate look porcelain tile. Trim package includes classical casing and base, further dressed up with Azek beadboard for durability and charm.
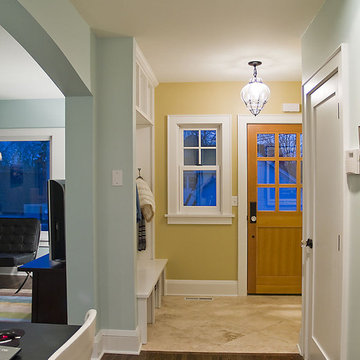
What a view of the Minneapolis skyline from the 2nd story! We put on a 3 story addition on the back of this home to maximize the view!
На фото: фойе среднего размера в современном стиле с желтыми стенами, полом из керамогранита, одностворчатой входной дверью, входной дверью из светлого дерева и бежевым полом
На фото: фойе среднего размера в современном стиле с желтыми стенами, полом из керамогранита, одностворчатой входной дверью, входной дверью из светлого дерева и бежевым полом
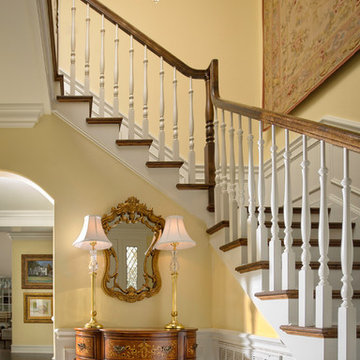
This stunning historic entry features incredible antique style accents, creamy yellow walls and a jaw dropping crystal chandelier. http://www.semmelmanninteriors.com/
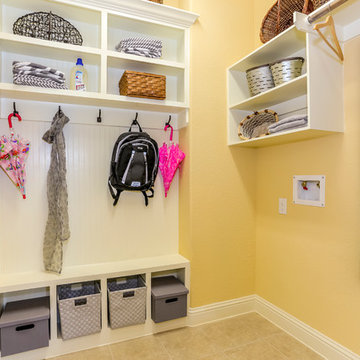
На фото: тамбур среднего размера с желтыми стенами, полом из керамогранита, одностворчатой входной дверью и стеклянной входной дверью с
Прихожая с желтыми стенами и полом из керамогранита – фото дизайна интерьера
3