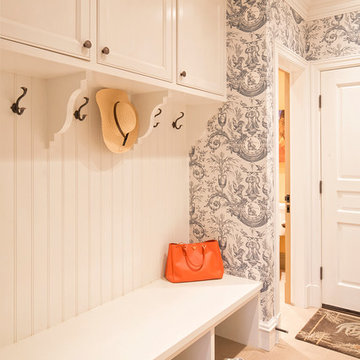Прихожая с зелеными стенами и разноцветными стенами – фото дизайна интерьера
Сортировать:
Бюджет
Сортировать:Популярное за сегодня
21 - 40 из 4 686 фото
1 из 3
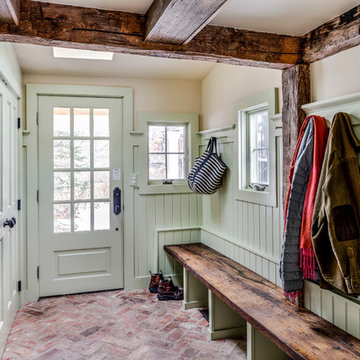
На фото: тамбур в классическом стиле с зелеными стенами, кирпичным полом, одностворчатой входной дверью и зеленой входной дверью
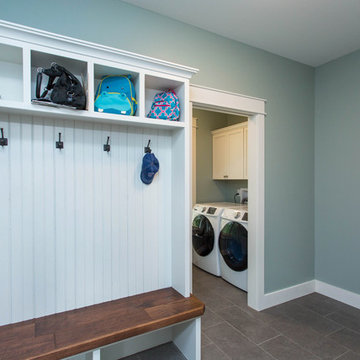
Свежая идея для дизайна: тамбур среднего размера в стиле кантри с зелеными стенами, паркетным полом среднего тона, одностворчатой входной дверью, белой входной дверью и коричневым полом - отличное фото интерьера
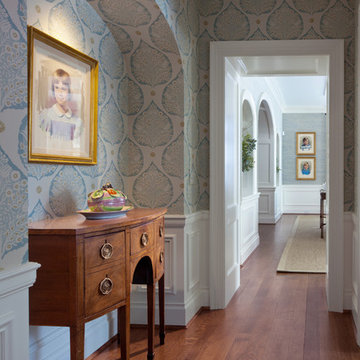
Pease Photography
Источник вдохновения для домашнего уюта: прихожая в классическом стиле с разноцветными стенами, темным паркетным полом и коричневым полом
Источник вдохновения для домашнего уюта: прихожая в классическом стиле с разноцветными стенами, темным паркетным полом и коричневым полом
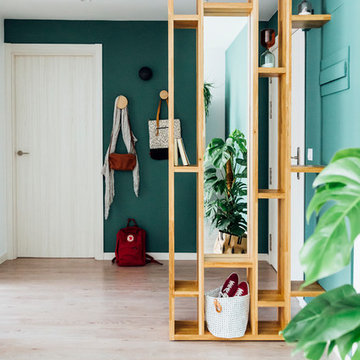
Стильный дизайн: большой вестибюль в скандинавском стиле с зелеными стенами, светлым паркетным полом, одностворчатой входной дверью, коричневым полом и белой входной дверью - последний тренд
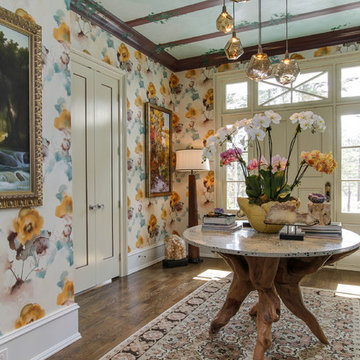
На фото: фойе среднего размера в стиле фьюжн с разноцветными стенами, темным паркетным полом, одностворчатой входной дверью, белой входной дверью и коричневым полом с
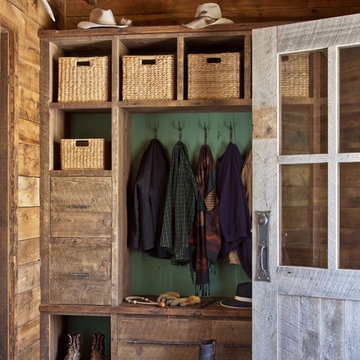
MillerRoodell Architects // Laura Fedro Interiors // Gordon Gregory Photography
На фото: тамбур в стиле рустика с зелеными стенами и серым полом
На фото: тамбур в стиле рустика с зелеными стенами и серым полом
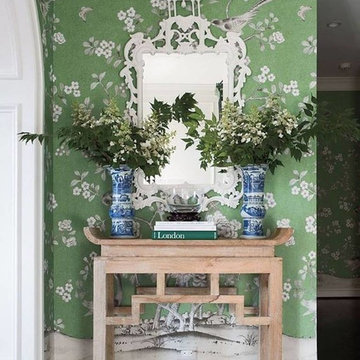
На фото: фойе среднего размера в стиле фьюжн с зелеными стенами и темным паркетным полом
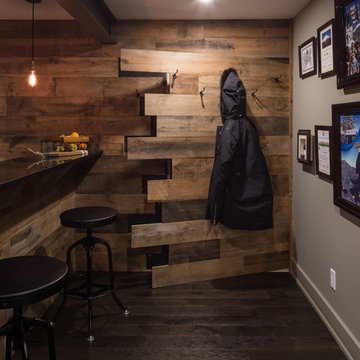
When you don't want to look at a door.....or want anyone to know there's a room behind. Just add a hidden door.....
Свежая идея для дизайна: прихожая в стиле рустика с темным паркетным полом и разноцветными стенами - отличное фото интерьера
Свежая идея для дизайна: прихожая в стиле рустика с темным паркетным полом и разноцветными стенами - отличное фото интерьера
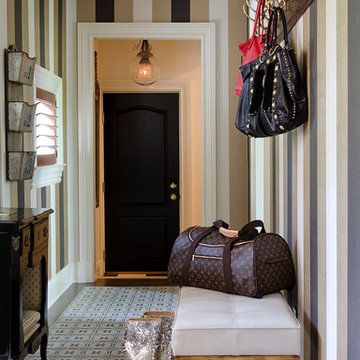
Идея дизайна: узкая прихожая среднего размера в стиле фьюжн с разноцветными стенами, одностворчатой входной дверью и черной входной дверью
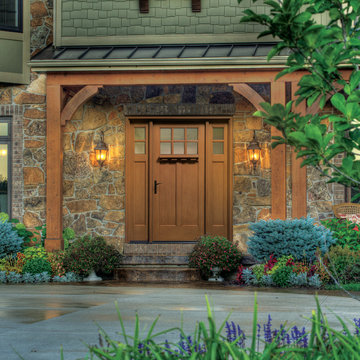
Therma-Tru Classic-Craft American Style Collection fiberglass door with dentil shelf. This door features high-definition vertical Douglas Fir grain and Shaker-style recessed panels. Door and sidelites include Chord privacy and textured glass which features a vertical flowing pattern. Ara handleset also from Therma-Tru.

Our Clients, the proud owners of a landmark 1860’s era Italianate home, desired to greatly improve their daily ingress and egress experience. With a growing young family, the lack of a proper entry area and attached garage was something they wanted to address. They also needed a guest suite to accommodate frequent out-of-town guests and visitors. But in the homeowner’s own words, “He didn’t want to be known as the guy who ‘screwed up’ this beautiful old home”. Our design challenge was to provide the needed space of a significant addition, but do so in a manner that would respect the historic home. Our design solution lay in providing a “hyphen”: a multi-functional daily entry breezeway connector linking the main house with a new garage and in-law suite above.

Three apartments were combined to create this 7 room home in Manhattan's West Village for a young couple and their three small girls. A kids' wing boasts a colorful playroom, a butterfly-themed bedroom, and a bath. The parents' wing includes a home office for two (which also doubles as a guest room), two walk-in closets, a master bedroom & bath. A family room leads to a gracious living/dining room for formal entertaining. A large eat-in kitchen and laundry room complete the space. Integrated lighting, audio/video and electric shades make this a modern home in a classic pre-war building.
Photography by Peter Kubilus
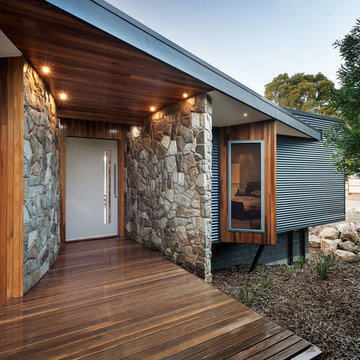
Источник вдохновения для домашнего уюта: входная дверь в современном стиле с разноцветными стенами, темным паркетным полом и белой входной дверью
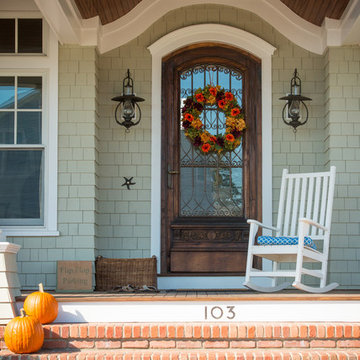
http://www.dlauphoto.com/david/
David Lau
Идея дизайна: большая входная дверь в морском стиле с одностворчатой входной дверью, входной дверью из темного дерева и зелеными стенами
Идея дизайна: большая входная дверь в морском стиле с одностворчатой входной дверью, входной дверью из темного дерева и зелеными стенами

Professionally Staged by Ambience at Home
http://ambiance-athome.com/
Professionally Photographed by SpaceCrafting
http://spacecrafting.com
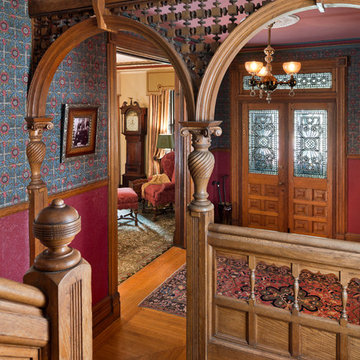
Photo Credit Tom Crane
Источник вдохновения для домашнего уюта: фойе в викторианском стиле с разноцветными стенами, паркетным полом среднего тона и двустворчатой входной дверью
Источник вдохновения для домашнего уюта: фойе в викторианском стиле с разноцветными стенами, паркетным полом среднего тона и двустворчатой входной дверью

This cozy lake cottage skillfully incorporates a number of features that would normally be restricted to a larger home design. A glance of the exterior reveals a simple story and a half gable running the length of the home, enveloping the majority of the interior spaces. To the rear, a pair of gables with copper roofing flanks a covered dining area that connects to a screened porch. Inside, a linear foyer reveals a generous staircase with cascading landing. Further back, a centrally placed kitchen is connected to all of the other main level entertaining spaces through expansive cased openings. A private study serves as the perfect buffer between the homes master suite and living room. Despite its small footprint, the master suite manages to incorporate several closets, built-ins, and adjacent master bath complete with a soaker tub flanked by separate enclosures for shower and water closet. Upstairs, a generous double vanity bathroom is shared by a bunkroom, exercise space, and private bedroom. The bunkroom is configured to provide sleeping accommodations for up to 4 people. The rear facing exercise has great views of the rear yard through a set of windows that overlook the copper roof of the screened porch below.
Builder: DeVries & Onderlinde Builders
Interior Designer: Vision Interiors by Visbeen
Photographer: Ashley Avila Photography
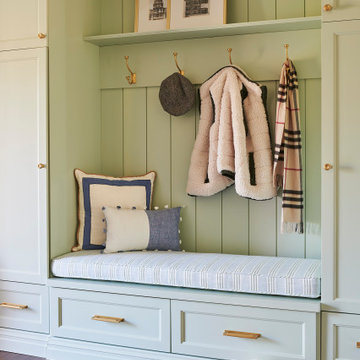
Идея дизайна: прихожая в классическом стиле с зелеными стенами, паркетным полом среднего тона и стенами из вагонки
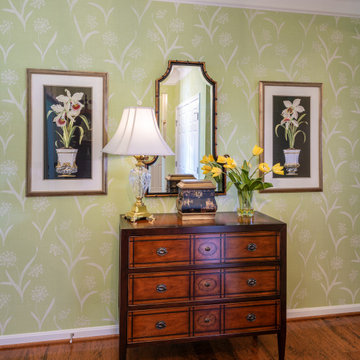
This lovely and fresh foyer area is welcoming to any guest. The fresh colors and white crown molding give it such a clean and calming effect. The Thibaut wallpaer is a show stopper here. The garden look of bringing nature into this welcoming space. The wide plant wood floors really compliment this home through out. This detailed wood chest brings personality and character as do the other custom framed pieces. The Waterford lamp is just timeless and classic.
Прихожая с зелеными стенами и разноцветными стенами – фото дизайна интерьера
2
