Прихожая с зелеными стенами и полом из керамической плитки – фото дизайна интерьера
Сортировать:
Бюджет
Сортировать:Популярное за сегодня
81 - 100 из 260 фото
1 из 3
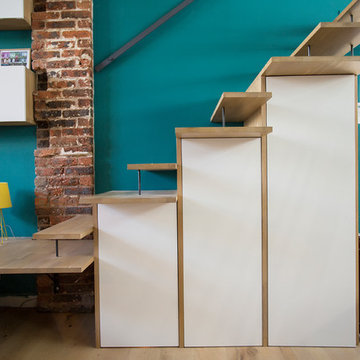
Perrier Li
Свежая идея для дизайна: маленькая входная дверь в стиле лофт с зелеными стенами, полом из керамической плитки, одностворчатой входной дверью, стеклянной входной дверью и серым полом для на участке и в саду - отличное фото интерьера
Свежая идея для дизайна: маленькая входная дверь в стиле лофт с зелеными стенами, полом из керамической плитки, одностворчатой входной дверью, стеклянной входной дверью и серым полом для на участке и в саду - отличное фото интерьера
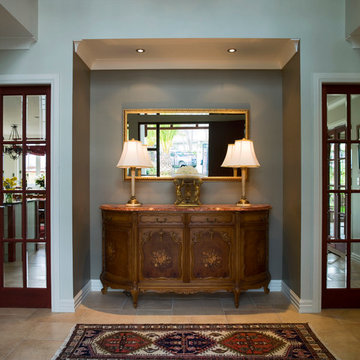
Свежая идея для дизайна: большое фойе в классическом стиле с зелеными стенами, полом из керамической плитки и оранжевым полом - отличное фото интерьера
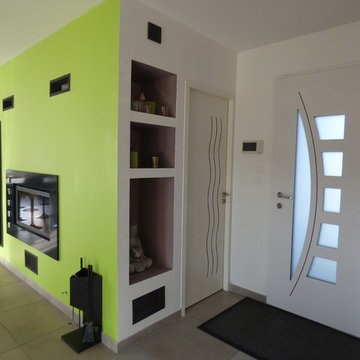
Идея дизайна: прихожая в современном стиле с зелеными стенами, полом из керамической плитки, одностворчатой входной дверью и серым полом
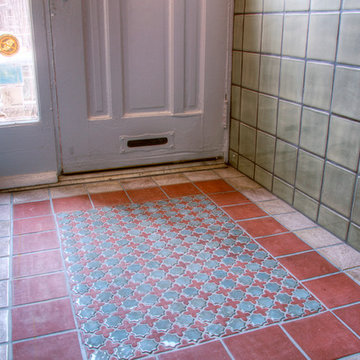
Идея дизайна: входная дверь в стиле фьюжн с зелеными стенами, полом из керамической плитки и белой входной дверью
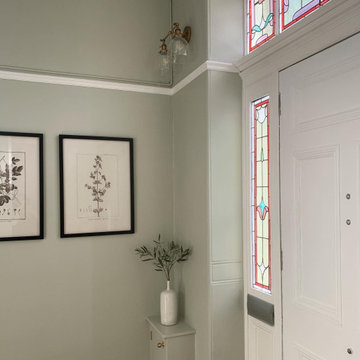
Стильный дизайн: вестибюль среднего размера в стиле неоклассика (современная классика) с зелеными стенами, полом из керамической плитки, одностворчатой входной дверью, белой входной дверью и разноцветным полом - последний тренд
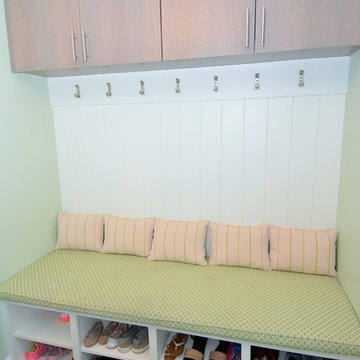
Great use of a small space to make a mudroom with storage
Идея дизайна: маленький тамбур в стиле неоклассика (современная классика) с зелеными стенами, полом из керамической плитки и входной дверью из дерева среднего тона для на участке и в саду
Идея дизайна: маленький тамбур в стиле неоклассика (современная классика) с зелеными стенами, полом из керамической плитки и входной дверью из дерева среднего тона для на участке и в саду
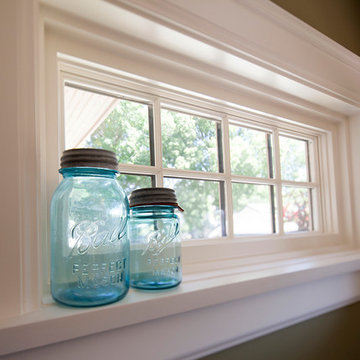
A new awning window was placed to allow natural light into the mudroom.
MJFotography, Inc.
Стильный дизайн: маленький тамбур в классическом стиле с зелеными стенами и полом из керамической плитки для на участке и в саду - последний тренд
Стильный дизайн: маленький тамбур в классическом стиле с зелеными стенами и полом из керамической плитки для на участке и в саду - последний тренд
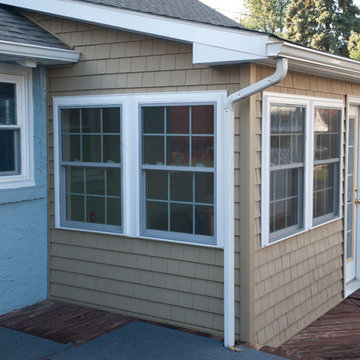
This West Chester rancher had a rather dilapidated back porch that served as the principal entrance to the house. Meanwhile, the stairway to the basement went through the kitchen, cutting 4’ from the width of this room. When Derek and Abbey wanted to spruce up the porch, we saw an opportunity to move the basement stairway out of the kitchen.
Design Criteria:
- Replace 3-season porch with 4-season mudroom.
- Move basement stairway from kitchen to mudroom.
Special Features:
- Custom stair railing of maple and mahogany.
- Custom built-ins and coat rack.
- Narrow Fishing Rod closet cleverly tucked under the stairs
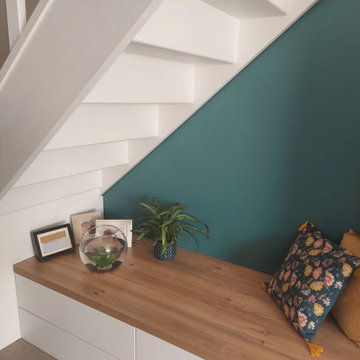
Création d'une banquette parfaitement intégrée sous l'escalier et comprenant de nombreux rangements (tiroirs, bibliothèque)
На фото: маленькое фойе с зелеными стенами, полом из керамической плитки и бежевым полом для на участке и в саду с
На фото: маленькое фойе с зелеными стенами, полом из керамической плитки и бежевым полом для на участке и в саду с
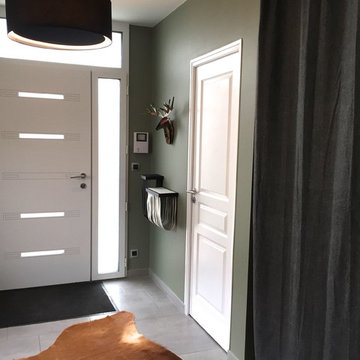
Transformation de ce hall d’accueil en une véritable entrée chic et cosy. MIINT a imaginé et réalisé cet espace comme un écrin invitant à découvrir le reste de la maison. Un doux mélange qui reflète l’âme des propriétaires.
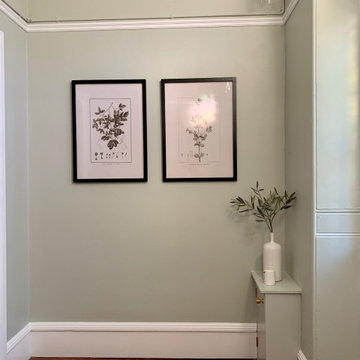
На фото: вестибюль среднего размера в стиле неоклассика (современная классика) с зелеными стенами, полом из керамической плитки, одностворчатой входной дверью, белой входной дверью и разноцветным полом с
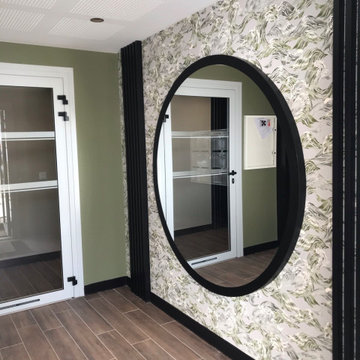
Пример оригинального дизайна: прихожая в морском стиле с зелеными стенами, полом из керамической плитки, двустворчатой входной дверью, серой входной дверью, коричневым полом и обоями на стенах
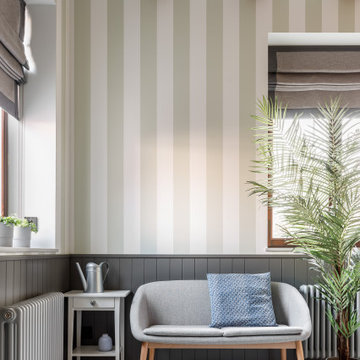
На фото: большая входная дверь в стиле рустика с зелеными стенами, полом из керамической плитки, одностворчатой входной дверью, серой входной дверью, белым полом, балками на потолке и обоями на стенах с
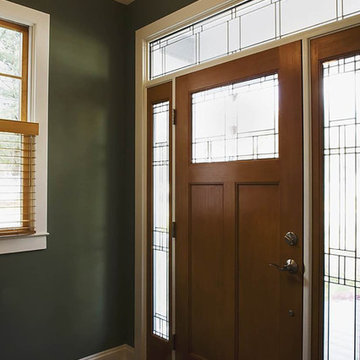
Источник вдохновения для домашнего уюта: фойе в классическом стиле с зелеными стенами, полом из керамической плитки, одностворчатой входной дверью и входной дверью из дерева среднего тона
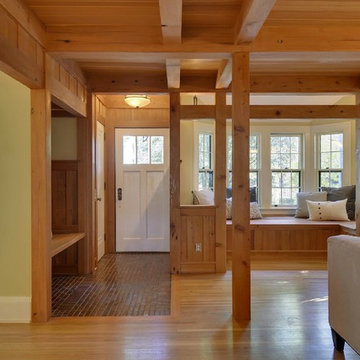
На фото: маленькая входная дверь в стиле кантри с зелеными стенами, полом из керамической плитки, одностворчатой входной дверью и белой входной дверью для на участке и в саду
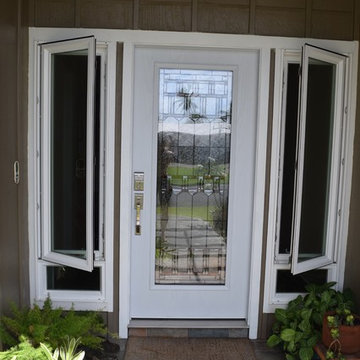
After: A beautiful Plastpro Fiberglass Entry Door won't chip, mold, warp, peel, or change color. Corroded Pella windows replaced with Makai Range casement windows that use only Marine grade stainless steel to prevent corrosion.
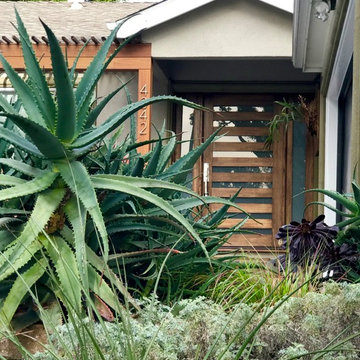
Drought tolerant low water and California Native plantings.
На фото: входная дверь среднего размера в стиле модернизм с зелеными стенами, полом из керамической плитки, одностворчатой входной дверью, входной дверью из дерева среднего тона и разноцветным полом
На фото: входная дверь среднего размера в стиле модернизм с зелеными стенами, полом из керамической плитки, одностворчатой входной дверью, входной дверью из дерева среднего тона и разноцветным полом
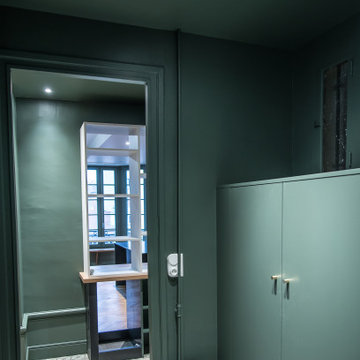
Crédit Photo : Pierre Jean DURAND
Стильный дизайн: фойе в стиле неоклассика (современная классика) с зелеными стенами, полом из керамической плитки, одностворчатой входной дверью и зеленой входной дверью - последний тренд
Стильный дизайн: фойе в стиле неоклассика (современная классика) с зелеными стенами, полом из керамической плитки, одностворчатой входной дверью и зеленой входной дверью - последний тренд
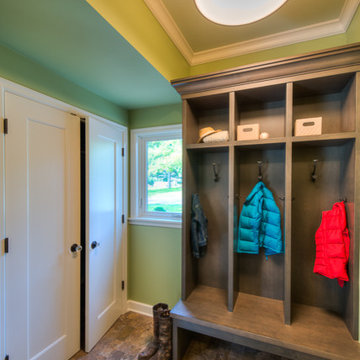
MA Peterson
www.mapeterson.com
Built-in "lockers" host systematic, individualized storage and make it easy for anyone to grab what they need and go – there's space underneath for shoes and boots, and generous seating on the custom wood bench. A large closet with double doors makes this room even more efficient and user-friendly. The closet boasts enough space to hold overflow items, keeping the floor of this mud room neat and uncluttered. The window in the corner is a perfect fit, bringing natural light into the room and adding a dose of fresh air when desired, and crown molding on the ceiling adds a finer detail that matches the unique personality of this modern, busy household.
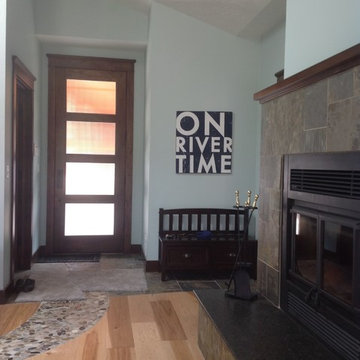
This project is truly one of those designed by setbacks. The owners fell in love with the setting, sitting on a bank above the river, but a sewer easement through the center of the property, parallel to the road, cut the building envelope in half. Our goal was a 1,400 sq ft home with outside space on the river side of the home.
We started with an attached garage concept, which is very desirable in our snowy climate, but it was forcing a compromise with no patio on the back of the house. We negotiated an agreement with the city staff to allow us to build a breezeway over the 25’ sewer easement. The breezeway was designed and constructed to be removable by forklift in 3 pieces, if it ever becomes necessary to work on the sewer line, buried about 20’ below grade.
The owners had varying taste in the style of home they wanted, one on the more traditional end and one on a more contemporary bent. They also wanted low maintenance materials. The result is a simple gable form with over-sized knee braces and gable end vents for function as well as character. The home is finished with cedar shingle siding with a horizontal corrugated metal wainscot below. We opened the back of the house up with windows and sliding doors, giving great views into the trees and down to the river below. The greatest feature is the back patio perched on the bank with the sound of the river rising up from below.
Прихожая с зелеными стенами и полом из керамической плитки – фото дизайна интерьера
5