Прихожая с входной дверью из дерева среднего тона и сводчатым потолком – фото дизайна интерьера
Сортировать:
Бюджет
Сортировать:Популярное за сегодня
161 - 171 из 171 фото
1 из 3
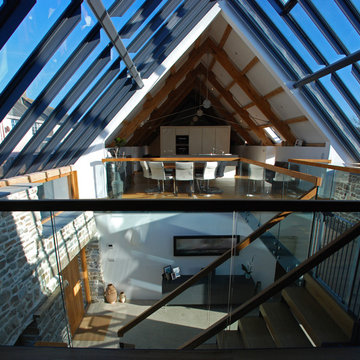
One of the only surviving examples of a 14thC agricultural building of this type in Cornwall, the ancient Grade II*Listed Medieval Tithe Barn had fallen into dereliction and was on the National Buildings at Risk Register. Numerous previous attempts to obtain planning consent had been unsuccessful, but a detailed and sympathetic approach by The Bazeley Partnership secured the support of English Heritage, thereby enabling this important building to begin a new chapter as a stunning, unique home designed for modern-day living.
A key element of the conversion was the insertion of a contemporary glazed extension which provides a bridge between the older and newer parts of the building. The finished accommodation includes bespoke features such as a new staircase and kitchen and offers an extraordinary blend of old and new in an idyllic location overlooking the Cornish coast.
This complex project required working with traditional building materials and the majority of the stone, timber and slate found on site was utilised in the reconstruction of the barn.
Since completion, the project has been featured in various national and local magazines, as well as being shown on Homes by the Sea on More4.
The project won the prestigious Cornish Buildings Group Main Award for ‘Maer Barn, 14th Century Grade II* Listed Tithe Barn Conversion to Family Dwelling’.
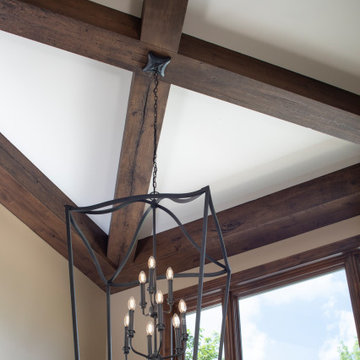
Builder: Michels Homes
Cabinetry Design: Megan Dent
Interior Design: Jami Ludens, Studio M Interiors
Photography: Landmark Photography
Стильный дизайн: большая прихожая в стиле рустика с входной дверью из дерева среднего тона и сводчатым потолком - последний тренд
Стильный дизайн: большая прихожая в стиле рустика с входной дверью из дерева среднего тона и сводчатым потолком - последний тренд
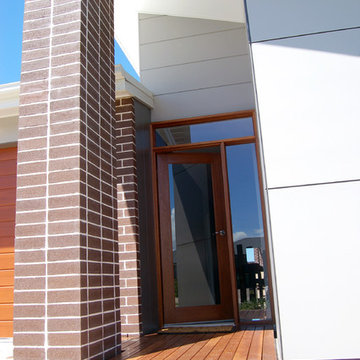
На фото: маленькая входная дверь в современном стиле с серыми стенами, паркетным полом среднего тона, одностворчатой входной дверью, входной дверью из дерева среднего тона, сводчатым потолком и панелями на стенах для на участке и в саду
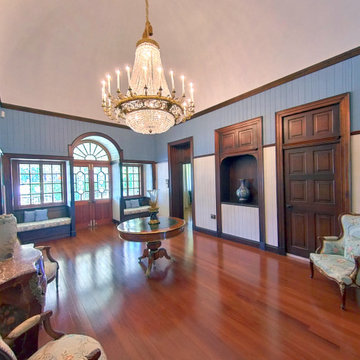
1912 Heritage House in Brisbane inner North suburbs. The renovation project included a specially manufactured rolled frame and vaulted ceiling in the entry foyer to support the 260kg grand chandelier from 1840. Prestige Renovation project by Birchall & Partners Architects.
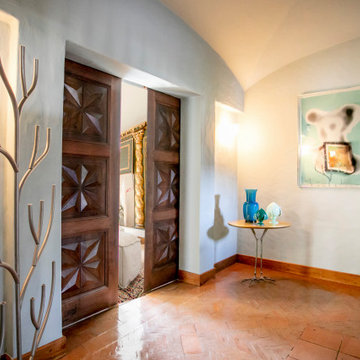
Идея дизайна: большое фойе в стиле модернизм с зелеными стенами, полом из терракотовой плитки, одностворчатой входной дверью, входной дверью из дерева среднего тона, оранжевым полом и сводчатым потолком
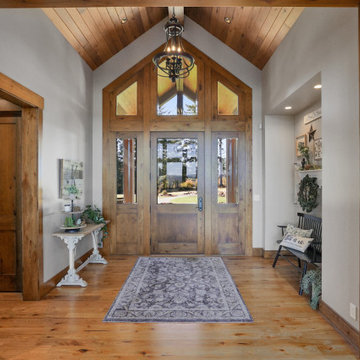
Свежая идея для дизайна: прихожая в классическом стиле с бежевыми стенами, паркетным полом среднего тона, одностворчатой входной дверью, входной дверью из дерева среднего тона и сводчатым потолком - отличное фото интерьера
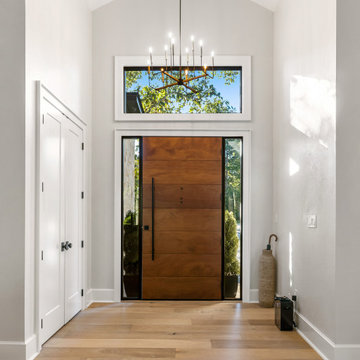
The entry has simple lines with elegant features, i.e. contemporary chandelier, beautiful door front door with side lights.
Стильный дизайн: большое фойе в современном стиле с белыми стенами, светлым паркетным полом, одностворчатой входной дверью, входной дверью из дерева среднего тона и сводчатым потолком - последний тренд
Стильный дизайн: большое фойе в современном стиле с белыми стенами, светлым паркетным полом, одностворчатой входной дверью, входной дверью из дерева среднего тона и сводчатым потолком - последний тренд
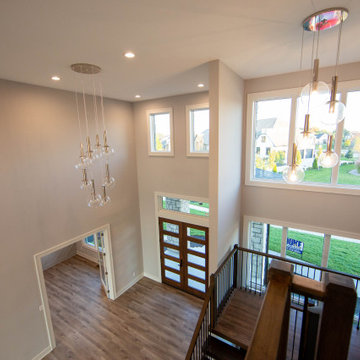
Double doors lead visitors into the large two-story entry dominated by the modern mono-beam staircase.
На фото: большое фойе в стиле модернизм с бежевыми стенами, полом из ламината, двустворчатой входной дверью, входной дверью из дерева среднего тона, коричневым полом и сводчатым потолком
На фото: большое фойе в стиле модернизм с бежевыми стенами, полом из ламината, двустворчатой входной дверью, входной дверью из дерева среднего тона, коричневым полом и сводчатым потолком
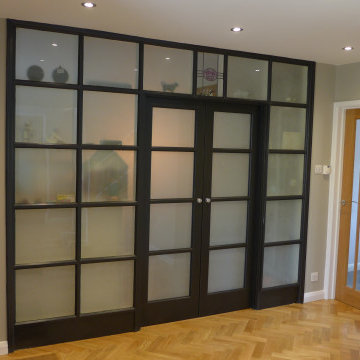
Hallway in box replacing carpet with oak parquet flooring. Arts and Crafts feel created by black joinery and pocket door to separate hall from dining room. Bespoke coat and shoe storage, and great lighting completed the scene.
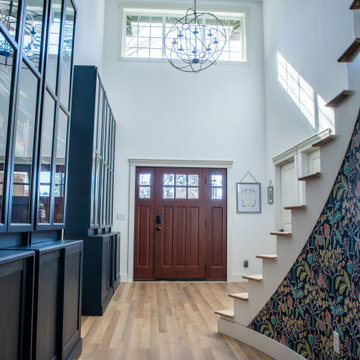
Inspired by sandy shorelines on the California coast, this beachy blonde vinyl floor brings just the right amount of variation to each room. With the Modin Collection, we have raised the bar on luxury vinyl plank. The result is a new standard in resilient flooring. Modin offers true embossed in register texture, a low sheen level, a rigid SPC core, an industry-leading wear layer, and so much more.
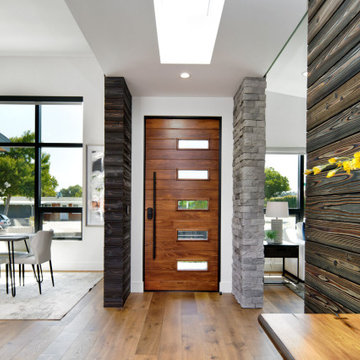
The entry, with skylight, stacked stone wall, shou sugi ban accents, is at the center of the front of the house. The open kitchen and dining room are on the left, the living room is on the right.
Прихожая с входной дверью из дерева среднего тона и сводчатым потолком – фото дизайна интерьера
9