Прихожая с входной дверью из дерева среднего тона и сводчатым потолком – фото дизайна интерьера
Сортировать:
Бюджет
Сортировать:Популярное за сегодня
141 - 160 из 171 фото
1 из 3
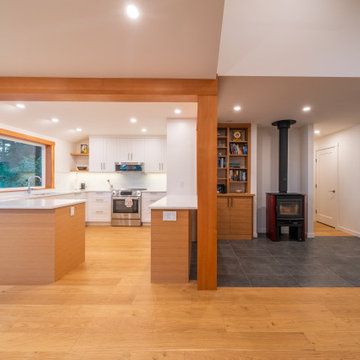
The original interior for Thetis Transformation was dominated by wood walls, cabinetry, and detailing. The space felt dark and did not capture the ocean views well. It also had many types of flooring. One of the primary goals was to brighten the space, while maintaining the warmth and history of the wood. We reduced eave overhangs and expanded a few window openings. We reused some of the original wood for new detailing, shelving, and furniture.
The electrical panel for Thetis Transformation was updated and relocated. In addition, a new Heat Pump system replaced the electric furnace, and a new wood stove was installed. We also upgraded the windows for better thermal comfort.
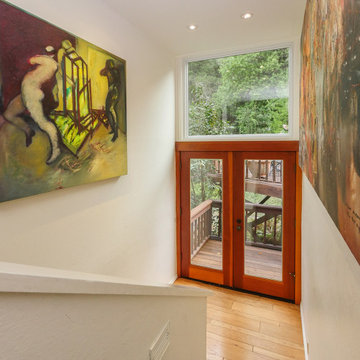
Stunning picture window we installed in this magnificent entryway. Flanked by stupendous artwork and providing beautiful views, this huge new window above the doorway looks simply spectacular. Get started replacing your home windows with Renewal by Andersen of San Francisco serving the whole Bay Area.
Replacing your windows is just a phone call away -- Contact Us Today! 844-245-2799
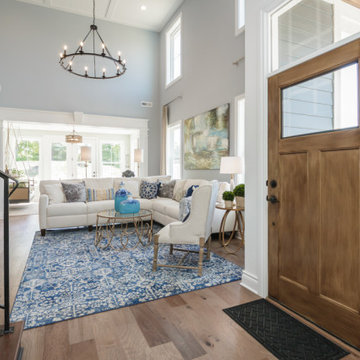
Источник вдохновения для домашнего уюта: большое фойе в стиле неоклассика (современная классика) с серыми стенами, паркетным полом среднего тона, одностворчатой входной дверью, входной дверью из дерева среднего тона, коричневым полом, кессонным потолком и сводчатым потолком
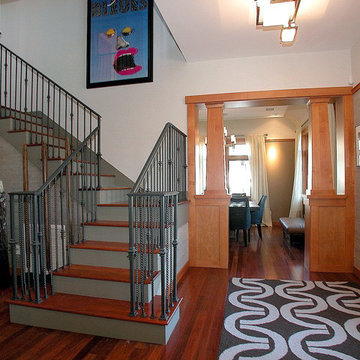
New Build Mid Century Craftsman
Стильный дизайн: большое фойе в стиле ретро с белыми стенами, темным паркетным полом, одностворчатой входной дверью, входной дверью из дерева среднего тона, коричневым полом, сводчатым потолком и обоями на стенах - последний тренд
Стильный дизайн: большое фойе в стиле ретро с белыми стенами, темным паркетным полом, одностворчатой входной дверью, входной дверью из дерева среднего тона, коричневым полом, сводчатым потолком и обоями на стенах - последний тренд
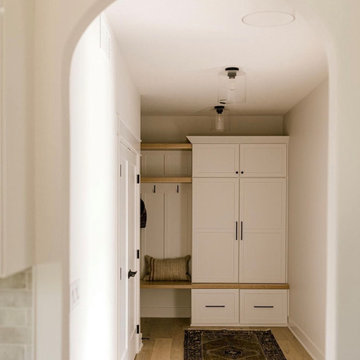
Arch design to this modern comfy mudroom.
Floors: Balboa Oak, Alta Vista Collection
Design: Black Birch Homes
Источник вдохновения для домашнего уюта: тамбур среднего размера в стиле модернизм с белыми стенами, светлым паркетным полом, одностворчатой входной дверью, входной дверью из дерева среднего тона, разноцветным полом, сводчатым потолком и обоями на стенах
Источник вдохновения для домашнего уюта: тамбур среднего размера в стиле модернизм с белыми стенами, светлым паркетным полом, одностворчатой входной дверью, входной дверью из дерева среднего тона, разноцветным полом, сводчатым потолком и обоями на стенах
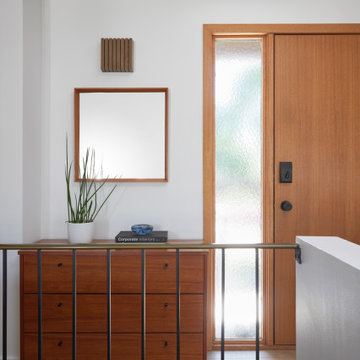
Свежая идея для дизайна: входная дверь среднего размера в стиле ретро с белыми стенами, полом из винила, одностворчатой входной дверью, входной дверью из дерева среднего тона, коричневым полом и сводчатым потолком - отличное фото интерьера
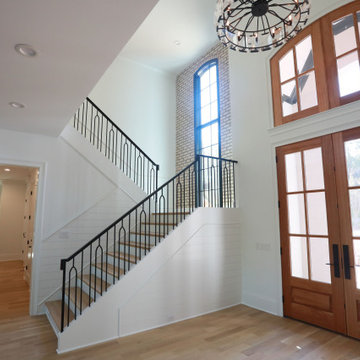
Grand front entryway in Waxhaw, NC custom built home by David Rogers Builders
Идея дизайна: огромная входная дверь в стиле модернизм с белыми стенами, двустворчатой входной дверью, коричневым полом, входной дверью из дерева среднего тона, сводчатым потолком и кирпичными стенами
Идея дизайна: огромная входная дверь в стиле модернизм с белыми стенами, двустворчатой входной дверью, коричневым полом, входной дверью из дерева среднего тона, сводчатым потолком и кирпичными стенами
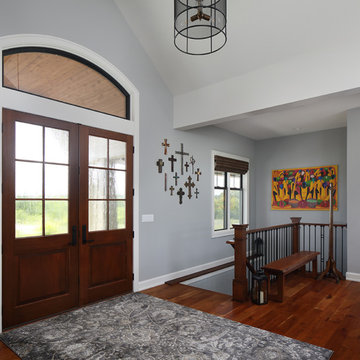
Стильный дизайн: огромная входная дверь в стиле неоклассика (современная классика) с серыми стенами, паркетным полом среднего тона, двустворчатой входной дверью, входной дверью из дерева среднего тона и сводчатым потолком - последний тренд
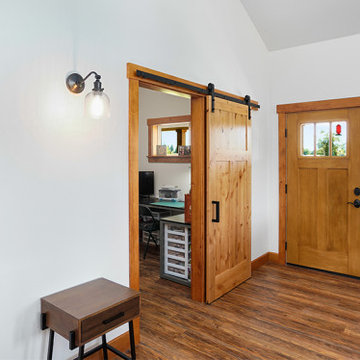
A local Corvallis family contacted G. Christianson Construction looking to build an accessory dwelling unit (commonly known as an ADU) for their parents. The family was seeking a rustic, cabin-like home with one bedroom, a generous closet, a craft room, a living-in-place-friendly bathroom with laundry, and a spacious great room for gathering. This 896-square-foot home is built only a few dozen feet from the main house on this property, making family visits quick and easy. Our designer, Anna Clink, planned the orientation of this home to capture the beautiful farm views to the West and South, with a back door that leads straight from the Kitchen to the main house. A second door exits onto the South-facing covered patio; a private and peaceful space for watching the sunrise or sunset in Corvallis. When standing at the center of the Kitchen island, a quick glance to the West gives a direct view of Mary’s Peak in the distance. The floor plan of this cabin allows for a circular path of travel (no dead-end rooms for a user to turn around in if they are using an assistive walking device). The Kitchen and Great Room lead into a Craft Room, which serves to buffer sound between it and the adjacent Bedroom. Through the Bedroom, one may exit onto the private patio, or continue through the Walk-in-Closet to the Bath & Laundry. The Bath & Laundry, in turn, open back into the Great Room. Wide doorways, clear maneuvering space in the Kitchen and bath, grab bars, and graspable hardware blend into the rustic charm of this new dwelling. Rustic Cherry raised panel cabinetry was used throughout the home, complimented by oiled bronze fixtures and lighting. The clients selected durable and low-maintenance quartz countertops, luxury vinyl plank flooring, porcelain tile, and cultured marble. The entire home is heated and cooled by two ductless mini-split units, and good indoor air quality is achieved with wall-mounted fresh air units.
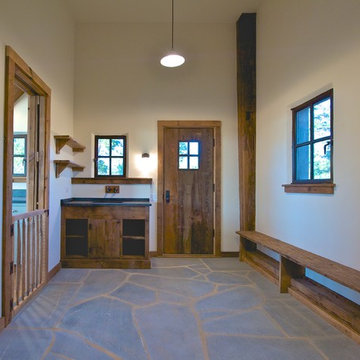
Paul Goossens
Стильный дизайн: большое фойе в современном стиле с белыми стенами, гранитным полом, одностворчатой входной дверью, входной дверью из дерева среднего тона, серым полом, сводчатым потолком и деревянными стенами - последний тренд
Стильный дизайн: большое фойе в современном стиле с белыми стенами, гранитным полом, одностворчатой входной дверью, входной дверью из дерева среднего тона, серым полом, сводчатым потолком и деревянными стенами - последний тренд
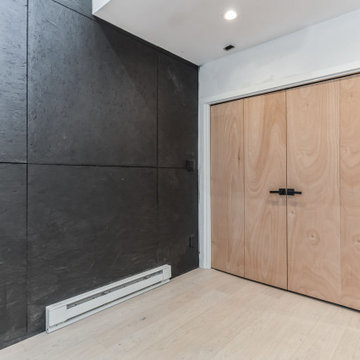
Light and cool varied greige tones culminate in an airy Swiss Alps feel so refined, you can smell the snow. Silvan Resilient Hardwood combines the highest-quality sustainable materials with an emphasis on durability and design. The result is a resilient floor, topped with an FSC® 100% Hardwood wear layer sourced from meticulously maintained European forests and backed by a waterproof guarantee, that looks stunning and installs with ease.
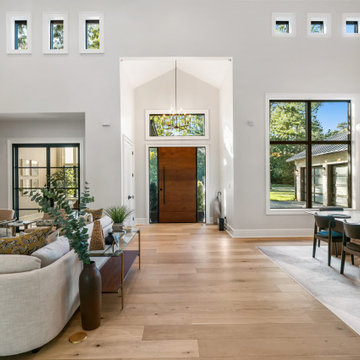
The design is open concept with dining room across from the living room and open to the kitchen.
Свежая идея для дизайна: огромное фойе в современном стиле с серыми стенами, паркетным полом среднего тона, одностворчатой входной дверью, входной дверью из дерева среднего тона и сводчатым потолком - отличное фото интерьера
Свежая идея для дизайна: огромное фойе в современном стиле с серыми стенами, паркетным полом среднего тона, одностворчатой входной дверью, входной дверью из дерева среднего тона и сводчатым потолком - отличное фото интерьера
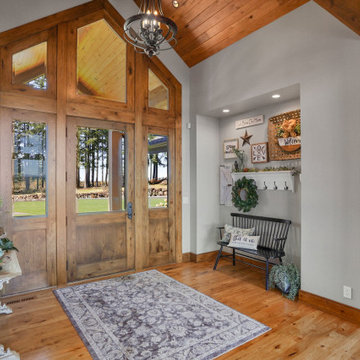
Источник вдохновения для домашнего уюта: прихожая в классическом стиле с бежевыми стенами, паркетным полом среднего тона, одностворчатой входной дверью, входной дверью из дерева среднего тона и сводчатым потолком
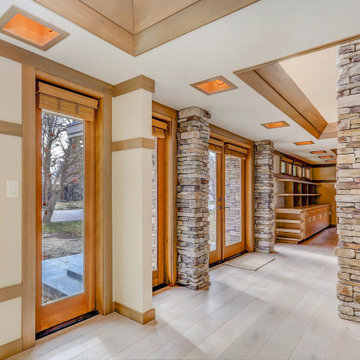
Front Entry as viewed from dining area. Interior Facias are stained hemlock. 4 foot soffits throughout house with light boxes also framed in hemlock.
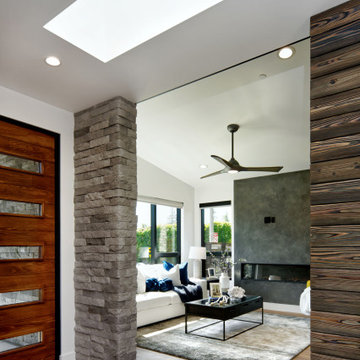
A modern, five-lite wooden front door opens into an entry space flooded with natural light from the skylight and multiple large windows.
На фото: фойе среднего размера с белыми стенами, паркетным полом среднего тона, входной дверью из дерева среднего тона, коричневым полом, сводчатым потолком и деревянными стенами с
На фото: фойе среднего размера с белыми стенами, паркетным полом среднего тона, входной дверью из дерева среднего тона, коричневым полом, сводчатым потолком и деревянными стенами с
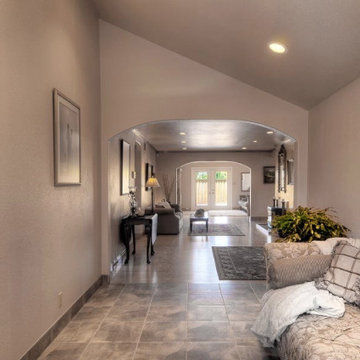
Interior entry foyer viewing into living room and great room through modified archways to back door onto composite deck.
На фото: фойе в классическом стиле с бежевыми стенами, полом из керамической плитки, одностворчатой входной дверью, входной дверью из дерева среднего тона, серым полом и сводчатым потолком
На фото: фойе в классическом стиле с бежевыми стенами, полом из керамической плитки, одностворчатой входной дверью, входной дверью из дерева среднего тона, серым полом и сводчатым потолком
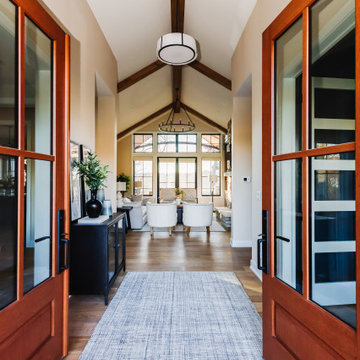
Welcome to modern rustic charm at its finest. ? Step through the inviting double front doors into a world where contemporary elegance meets timeless warmth.
The beige walls set a serene backdrop, perfectly complemented by the rustic allure of exposed ceiling beams, adding character and depth to the space. Whether you're coming home after a long day or welcoming guests with open arms, this entryway exudes a sense of welcoming sophistication.
Embrace the fusion of modern style and rustic allure as you embark on a journey through this inviting sanctuary
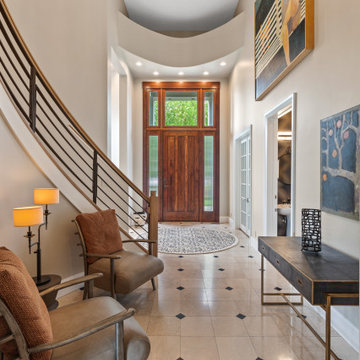
Tore out stairway and reconstructed curved white oak railing with bronze metal horizontals. New glass chandelier and onyx wall sconces at balcony.
На фото: большое фойе в современном стиле с серыми стенами, мраморным полом, одностворчатой входной дверью, входной дверью из дерева среднего тона, бежевым полом и сводчатым потолком
На фото: большое фойе в современном стиле с серыми стенами, мраморным полом, одностворчатой входной дверью, входной дверью из дерева среднего тона, бежевым полом и сводчатым потолком
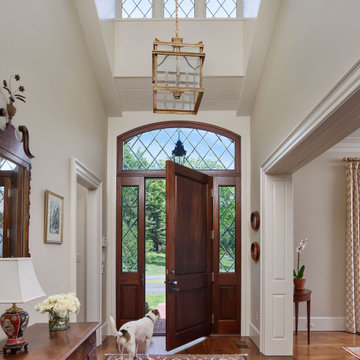
Entry hall with wood door with diamond-panel leaded glass transom and side lights, hardwood flooring and vaulted ceiling with dormer clerestory lighting.
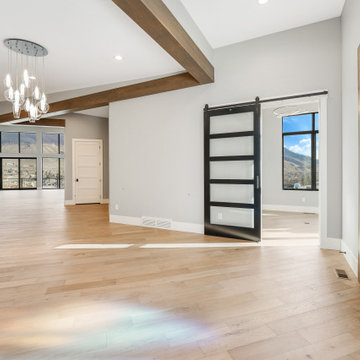
Пример оригинального дизайна: большое фойе в стиле модернизм с серыми стенами, паркетным полом среднего тона, двустворчатой входной дверью, входной дверью из дерева среднего тона, коричневым полом, сводчатым потолком и панелями на части стены
Прихожая с входной дверью из дерева среднего тона и сводчатым потолком – фото дизайна интерьера
8