Прихожая с входной дверью из дерева среднего тона и балками на потолке – фото дизайна интерьера
Сортировать:
Бюджет
Сортировать:Популярное за сегодня
21 - 40 из 167 фото
1 из 3

This lakefront diamond in the rough lot was waiting to be discovered by someone with a modern naturalistic vision and passion. Maintaining an eco-friendly, and sustainable build was at the top of the client priority list. Designed and situated to benefit from passive and active solar as well as through breezes from the lake, this indoor/outdoor living space truly establishes a symbiotic relationship with its natural surroundings. The pie-shaped lot provided significant challenges with a street width of 50ft, a steep shoreline buffer of 50ft, as well as a powerline easement reducing the buildable area. The client desired a smaller home of approximately 2500sf that juxtaposed modern lines with the free form of the natural setting. The 250ft of lakefront afforded 180-degree views which guided the design to maximize this vantage point while supporting the adjacent environment through preservation of heritage trees. Prior to construction the shoreline buffer had been rewilded with wildflowers, perennials, utilization of clover and meadow grasses to support healthy animal and insect re-population. The inclusion of solar panels as well as hydroponic heated floors and wood stove supported the owner’s desire to be self-sufficient. Core ten steel was selected as the predominant material to allow it to “rust” as it weathers thus blending into the natural environment.
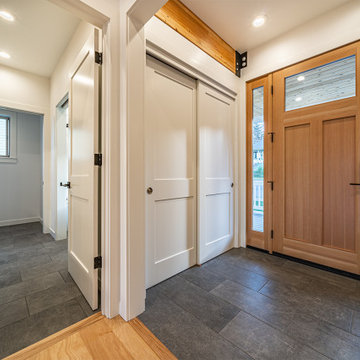
Стильный дизайн: фойе среднего размера в современном стиле с серыми стенами, полом из керамической плитки, одностворчатой входной дверью, входной дверью из дерева среднего тона, серым полом и балками на потолке - последний тренд
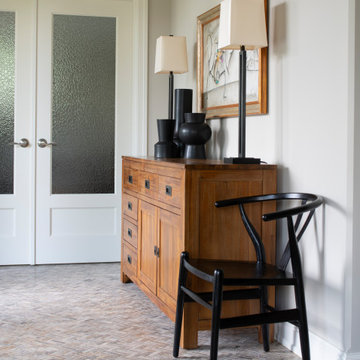
Источник вдохновения для домашнего уюта: большая входная дверь в стиле неоклассика (современная классика) с бежевыми стенами, полом из керамической плитки, одностворчатой входной дверью, входной дверью из дерева среднего тона, серым полом и балками на потолке

Пример оригинального дизайна: фойе среднего размера в стиле фьюжн с белыми стенами, кирпичным полом, одностворчатой входной дверью, входной дверью из дерева среднего тона, красным полом, балками на потолке, сводчатым потолком и деревянным потолком
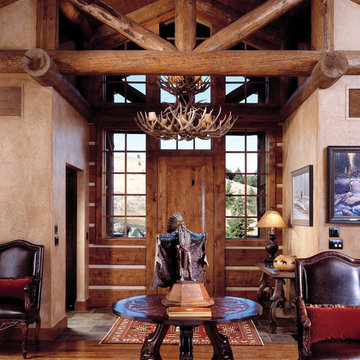
Идея дизайна: фойе среднего размера в стиле рустика с бежевыми стенами, паркетным полом среднего тона, одностворчатой входной дверью, входной дверью из дерева среднего тона и балками на потолке

The new owners of this 1974 Post and Beam home originally contacted us for help furnishing their main floor living spaces. But it wasn’t long before these delightfully open minded clients agreed to a much larger project, including a full kitchen renovation. They were looking to personalize their “forever home,” a place where they looked forward to spending time together entertaining friends and family.
In a bold move, we proposed teal cabinetry that tied in beautifully with their ocean and mountain views and suggested covering the original cedar plank ceilings with white shiplap to allow for improved lighting in the ceilings. We also added a full height panelled wall creating a proper front entrance and closing off part of the kitchen while still keeping the space open for entertaining. Finally, we curated a selection of custom designed wood and upholstered furniture for their open concept living spaces and moody home theatre room beyond.
This project is a Top 5 Finalist for Western Living Magazine's 2021 Home of the Year.
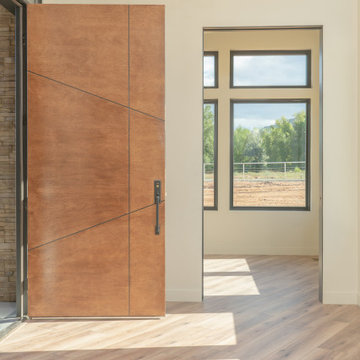
• This front door from the Thermatru Visionary Collection makes a statement and says come on it. Light Floors, plenty of windows, and a contemporary entryway chandelier make a warm welcome for guests. Photos by Robby Arnold Media, Grand Junction, CO
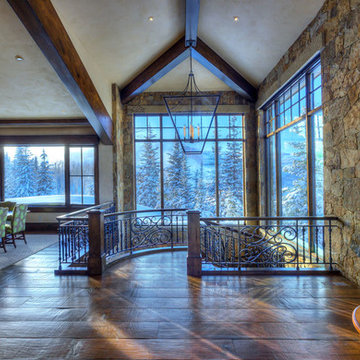
With a stunning view every step up the stairs, you might not notice details like the wrought iron balustrades and the stone walls, but there is no lack of attention to detail and how those details come together.

На фото: прихожая в стиле рустика с белыми стенами, одностворчатой входной дверью, входной дверью из дерева среднего тона, бежевым полом, балками на потолке и сводчатым потолком
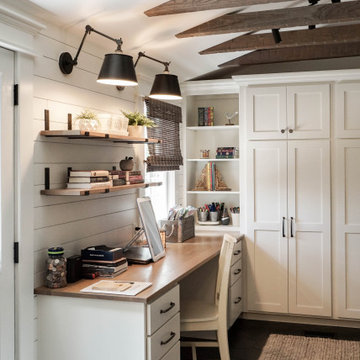
На фото: маленький тамбур в стиле кантри с белыми стенами, полом из керамической плитки, одностворчатой входной дверью, входной дверью из дерева среднего тона, серым полом, балками на потолке и стенами из вагонки для на участке и в саду
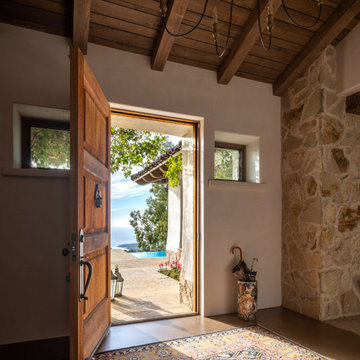
There’s no place like home. Especially this one.
Свежая идея для дизайна: большая входная дверь в стиле рустика с белыми стенами, бетонным полом, одностворчатой входной дверью, коричневым полом, входной дверью из дерева среднего тона и балками на потолке - отличное фото интерьера
Свежая идея для дизайна: большая входная дверь в стиле рустика с белыми стенами, бетонным полом, одностворчатой входной дверью, коричневым полом, входной дверью из дерева среднего тона и балками на потолке - отличное фото интерьера

2 story vaulted entryway with timber truss accents and lounge and groove ceiling paneling. Reclaimed wood floor has herringbone accent inlaid into it.
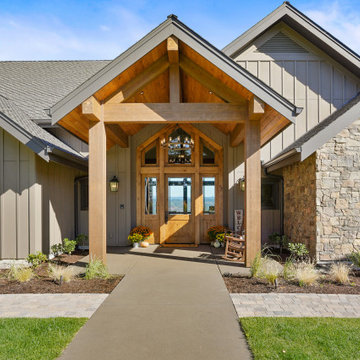
Пример оригинального дизайна: прихожая в классическом стиле с одностворчатой входной дверью, входной дверью из дерева среднего тона и балками на потолке
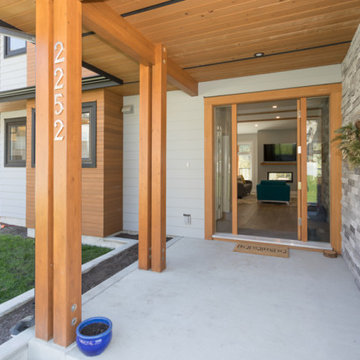
Welcomed by a cultured stone wrap feature wall at the entrance, this stunning custom west coast contemporary home opens up into a living area with a double sided fireplace that draws you to one of two private decks with unobstructed mountain views. Not only was it built by a reputable builder, but it was also featured on HGTV’s Worst to First!
Watch the complete episode online: https://www.hgtv.ca/shows/worst-to-first/videos/darlene-scott/1531522115681/
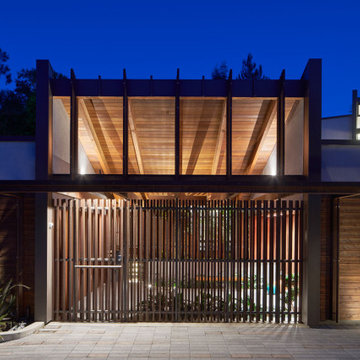
View of entry courtyard screened by vertical wood slat wall & gate.
На фото: большой вестибюль: освещение в стиле модернизм с входной дверью из дерева среднего тона, балками на потолке, деревянными стенами и полом из сланца
На фото: большой вестибюль: освещение в стиле модернизм с входной дверью из дерева среднего тона, балками на потолке, деревянными стенами и полом из сланца
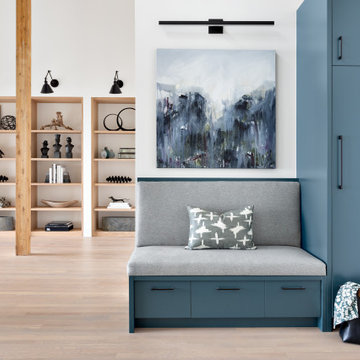
The new owners of this 1974 Post and Beam home originally contacted us for help furnishing their main floor living spaces. But it wasn’t long before these delightfully open minded clients agreed to a much larger project, including a full kitchen renovation. They were looking to personalize their “forever home,” a place where they looked forward to spending time together entertaining friends and family.
In a bold move, we proposed teal cabinetry that tied in beautifully with their ocean and mountain views and suggested covering the original cedar plank ceilings with white shiplap to allow for improved lighting in the ceilings. We also added a full height panelled wall creating a proper front entrance and closing off part of the kitchen while still keeping the space open for entertaining. Finally, we curated a selection of custom designed wood and upholstered furniture for their open concept living spaces and moody home theatre room beyond.
This project is a Top 5 Finalist for Western Living Magazine's 2021 Home of the Year.

Little River Cabin Airbnb
Источник вдохновения для домашнего уюта: входная дверь среднего размера в стиле ретро с бежевыми стенами, полом из фанеры, одностворчатой входной дверью, входной дверью из дерева среднего тона, бежевым полом, балками на потолке и деревянными стенами
Источник вдохновения для домашнего уюта: входная дверь среднего размера в стиле ретро с бежевыми стенами, полом из фанеры, одностворчатой входной дверью, входной дверью из дерева среднего тона, бежевым полом, балками на потолке и деревянными стенами

This Multi-Level Transitional Craftsman Home Features Blended Indoor/Outdoor Living, a Split-Bedroom Layout for Privacy in The Master Suite and Boasts Both a Master & Guest Suite on The Main Level!
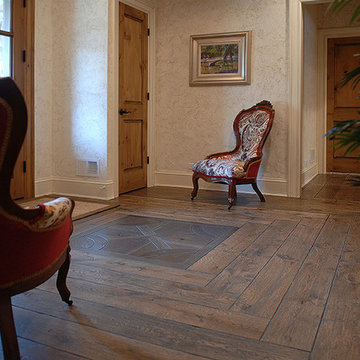
Rustic influences informed the design in this cozy home. A custom designed Smoked Oak floor inlay welcomes guests in the front hall. Heavy beams, textured walls and an earthy palette are stunning when paired with handcrafted wide-plank French Oak flooring. Floor: 7” wide-plank Vintage French Oak | Rustic Character | Victorian Collection | Tuscany edge | hand scraped | medium distressed | color Grey | Satin Hardwax Oil. For more information please email us at: sales@signaturehardwoods.com
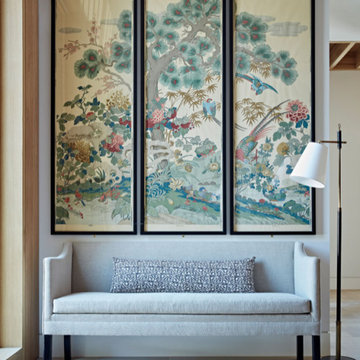
For the light filled, double height entrance Sally chose a triptych of decorative panels complimented a classically understated sofa upholstered in plain linen, decorative bolster cushion and vintage floor light to compliment the neutral palette of natural oak, stone flooring and architectural white walls
Прихожая с входной дверью из дерева среднего тона и балками на потолке – фото дизайна интерьера
2