Прихожая с входной дверью из дерева среднего тона – фото дизайна интерьера со средним бюджетом
Сортировать:
Бюджет
Сортировать:Популярное за сегодня
221 - 240 из 2 053 фото
1 из 3
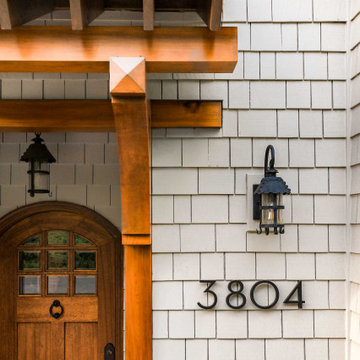
Light gray color is done in Sharkskin solid stain by Rodda. Trim color is in Benjamin Moore Aura, satin sheen. Wood stain color was custom made. All colors selected by Vanessa Rider with Colormoxie.
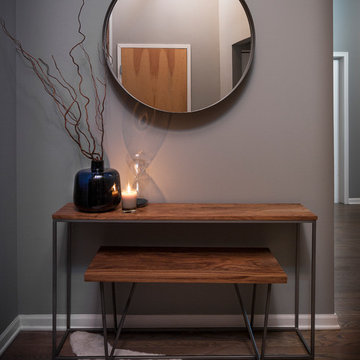
Jacob Hand;
Our client purchased a true Chicago loft in one of the city’s best locations and wanted to upgrade his developer-grade finishes and post-collegiate furniture. We stained the floors, installed concrete backsplash tile to the rafters and tailored his furnishings & fixtures to look as dapper as he does.
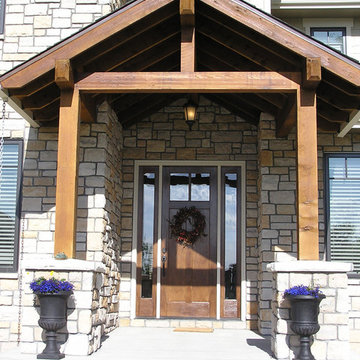
На фото: входная дверь среднего размера в стиле рустика с одностворчатой входной дверью и входной дверью из дерева среднего тона с
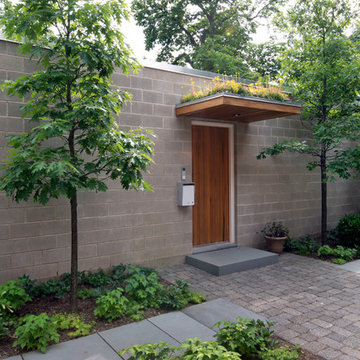
Ethan Drinker Photography
Источник вдохновения для домашнего уюта: входная дверь среднего размера в стиле ретро с серыми стенами, одностворчатой входной дверью и входной дверью из дерева среднего тона
Источник вдохновения для домашнего уюта: входная дверь среднего размера в стиле ретро с серыми стенами, одностворчатой входной дверью и входной дверью из дерева среднего тона
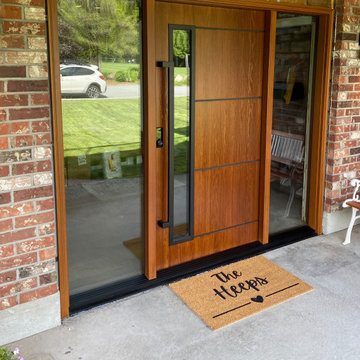
Another front door install, this one featuring a furry friend
Свежая идея для дизайна: большая прихожая в стиле модернизм с входной дверью из дерева среднего тона - отличное фото интерьера
Свежая идея для дизайна: большая прихожая в стиле модернизм с входной дверью из дерева среднего тона - отличное фото интерьера
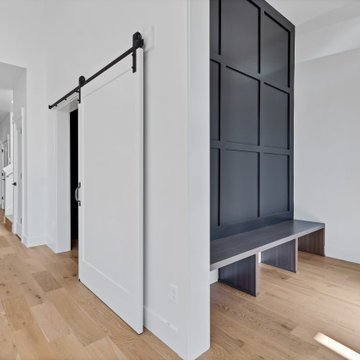
Стильный дизайн: маленькое фойе в современном стиле с белыми стенами, светлым паркетным полом, входной дверью из дерева среднего тона, коричневым полом и панелями на части стены для на участке и в саду - последний тренд
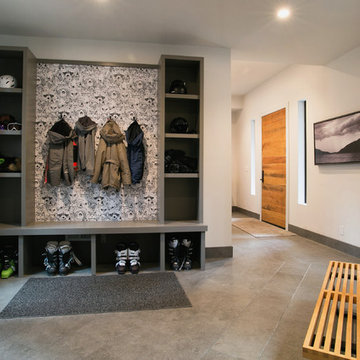
Идея дизайна: большой тамбур в стиле модернизм с белыми стенами, полом из керамогранита, одностворчатой входной дверью и входной дверью из дерева среднего тона
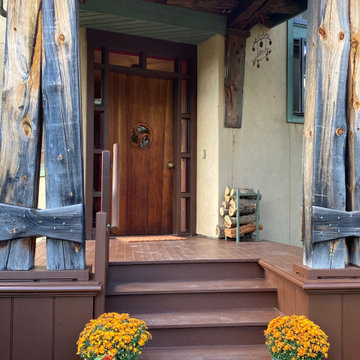
Cleanup and de-cluttering, plus a few props make this front entrance shine.
Стильный дизайн: входная дверь среднего размера в стиле рустика с бежевыми стенами, деревянным полом, одностворчатой входной дверью, входной дверью из дерева среднего тона, коричневым полом и балками на потолке - последний тренд
Стильный дизайн: входная дверь среднего размера в стиле рустика с бежевыми стенами, деревянным полом, одностворчатой входной дверью, входной дверью из дерева среднего тона, коричневым полом и балками на потолке - последний тренд
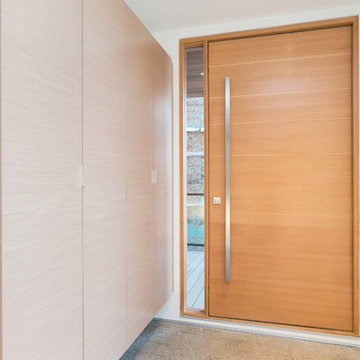
Built in closets keep the front entry clean and open. The custom Fir door opens on a pivot.
На фото: входная дверь среднего размера в стиле модернизм с белыми стенами, бетонным полом, поворотной входной дверью, входной дверью из дерева среднего тона и серым полом с
На фото: входная дверь среднего размера в стиле модернизм с белыми стенами, бетонным полом, поворотной входной дверью, входной дверью из дерева среднего тона и серым полом с
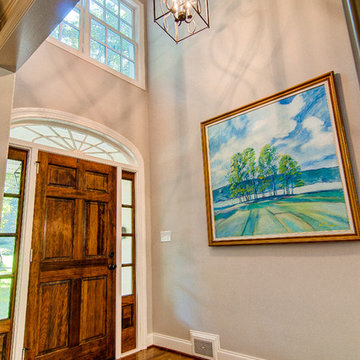
Стильный дизайн: входная дверь среднего размера в классическом стиле с бежевыми стенами, паркетным полом среднего тона, одностворчатой входной дверью и входной дверью из дерева среднего тона - последний тренд
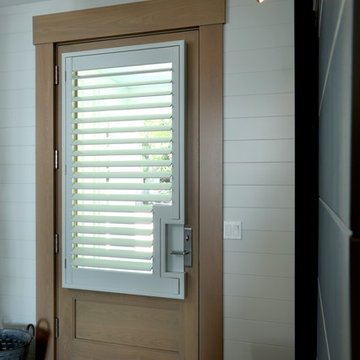
Builder: Falcon Custom Homes
Interior Designer: Mary Burns - Gallery
Photographer: Mike Buck
A perfectly proportioned story and a half cottage, the Farfield is full of traditional details and charm. The front is composed of matching board and batten gables flanking a covered porch featuring square columns with pegged capitols. A tour of the rear façade reveals an asymmetrical elevation with a tall living room gable anchoring the right and a low retractable-screened porch to the left.
Inside, the front foyer opens up to a wide staircase clad in horizontal boards for a more modern feel. To the left, and through a short hall, is a study with private access to the main levels public bathroom. Further back a corridor, framed on one side by the living rooms stone fireplace, connects the master suite to the rest of the house. Entrance to the living room can be gained through a pair of openings flanking the stone fireplace, or via the open concept kitchen/dining room. Neutral grey cabinets featuring a modern take on a recessed panel look, line the perimeter of the kitchen, framing the elongated kitchen island. Twelve leather wrapped chairs provide enough seating for a large family, or gathering of friends. Anchoring the rear of the main level is the screened in porch framed by square columns that match the style of those found at the front porch. Upstairs, there are a total of four separate sleeping chambers. The two bedrooms above the master suite share a bathroom, while the third bedroom to the rear features its own en suite. The fourth is a large bunkroom above the homes two-stall garage large enough to host an abundance of guests.
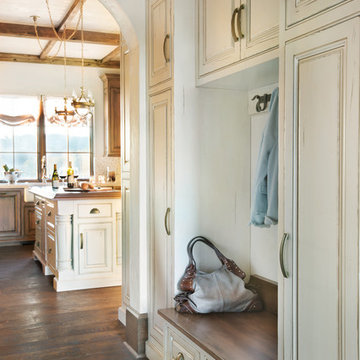
Mudroom entry into kitchen with built in cabinet lockers and drawers.
На фото: маленький тамбур в средиземноморском стиле с бежевыми стенами, темным паркетным полом, одностворчатой входной дверью и входной дверью из дерева среднего тона для на участке и в саду
На фото: маленький тамбур в средиземноморском стиле с бежевыми стенами, темным паркетным полом, одностворчатой входной дверью и входной дверью из дерева среднего тона для на участке и в саду
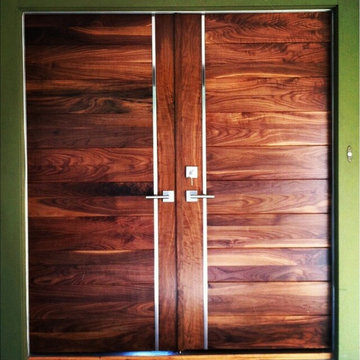
Walnut V Grooved Panels with Stainless Strip
Источник вдохновения для домашнего уюта: большая входная дверь в стиле модернизм с двустворчатой входной дверью, входной дверью из дерева среднего тона, зелеными стенами и светлым паркетным полом
Источник вдохновения для домашнего уюта: большая входная дверь в стиле модернизм с двустворчатой входной дверью, входной дверью из дерева среднего тона, зелеными стенами и светлым паркетным полом
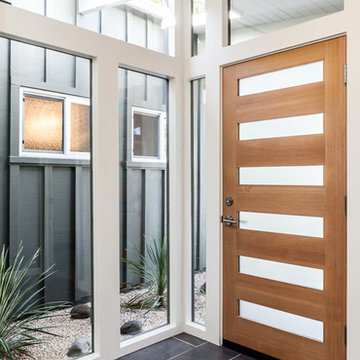
Travis Turner Photography
Стильный дизайн: фойе среднего размера в стиле ретро с белыми стенами, полом из керамической плитки, одностворчатой входной дверью и входной дверью из дерева среднего тона - последний тренд
Стильный дизайн: фойе среднего размера в стиле ретро с белыми стенами, полом из керамической плитки, одностворчатой входной дверью и входной дверью из дерева среднего тона - последний тренд
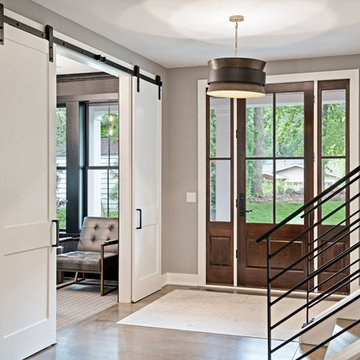
Spacious front entry with closet & front office with barn door feature
На фото: входная дверь среднего размера в стиле неоклассика (современная классика) с серыми стенами, паркетным полом среднего тона, одностворчатой входной дверью, входной дверью из дерева среднего тона и бежевым полом с
На фото: входная дверь среднего размера в стиле неоклассика (современная классика) с серыми стенами, паркетным полом среднего тона, одностворчатой входной дверью, входной дверью из дерева среднего тона и бежевым полом с
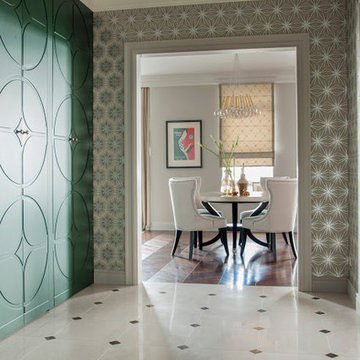
фотограф-Юлия Якубишина. На стенах обои Zoffany. Шкаф выполнен по моим эскизам, проходной- за ним спряталась гардеробная
На фото: прихожая среднего размера в современном стиле с разноцветными стенами, полом из керамической плитки, одностворчатой входной дверью и входной дверью из дерева среднего тона с
На фото: прихожая среднего размера в современном стиле с разноцветными стенами, полом из керамической плитки, одностворчатой входной дверью и входной дверью из дерева среднего тона с
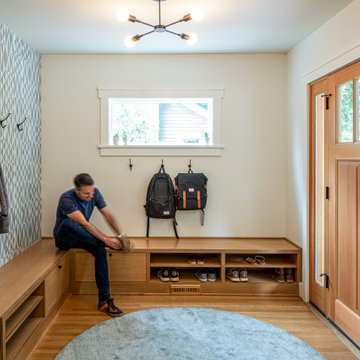
Пример оригинального дизайна: большой вестибюль в современном стиле с белыми стенами, паркетным полом среднего тона, одностворчатой входной дверью, входной дверью из дерева среднего тона и коричневым полом
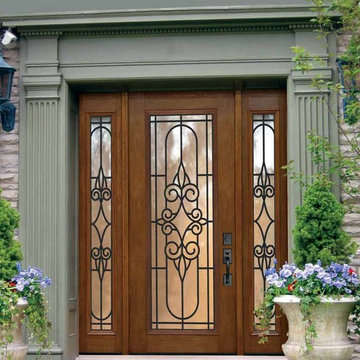
Full Lite Salento Cherry Fiberglass Door , Size: 2' 8" x 6' 8", sku# MCT092WSA
SKU DFFSAG1-2-MCT092WSA-1-2-3612
Weight No
Brand GC
Condition New
Shipping Size (w)"x (l)"x (h)" 25" (w)x 108" (l)x 52" (h)
Additional Door Options No
Collection Decorative GBG
Door Configuration Door with Two Sidelites
Material Fiberglass
Associated Door SKU MCT092WSA
Prehung SKU DFFSAG1-2
Door Style Full Lite
Thickness 1 3/4"
Door Width (foot-Inches) No
Door Height (6'-8") 80"
Sidelite Width (foot-Inches) No
Door Size 2' 8" x 6' 8"
Rough Opening No
Product Type Exterior Door
Door Model Salento
Door Options No
Certificates No
Home Style No
Lite Style Full Lite
Glass Texture No
Door Glass Features Tempered glass
Door Glass Type Double Glazed
Privacy Rating No
Panel Options No
Panel Style No
Glass Caming No
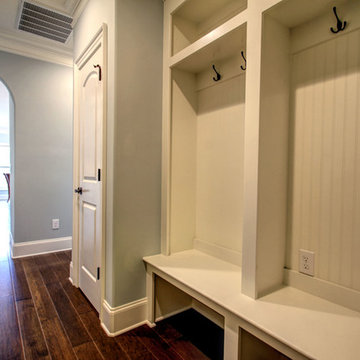
Unique Media & Design
Пример оригинального дизайна: большой тамбур в морском стиле с синими стенами, темным паркетным полом, двустворчатой входной дверью и входной дверью из дерева среднего тона
Пример оригинального дизайна: большой тамбур в морском стиле с синими стенами, темным паркетным полом, двустворчатой входной дверью и входной дверью из дерева среднего тона
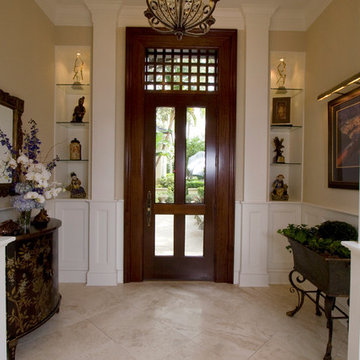
Located in one of Belleair's most exclusive gated neighborhoods, this spectacular sprawling estate was completely renovated and remodeled from top to bottom with no detail overlooked. With over 6000 feet the home still needed an addition to accommodate an exercise room and pool bath. The large patio with the pool and spa was also added to make the home inviting and deluxe.
Прихожая с входной дверью из дерева среднего тона – фото дизайна интерьера со средним бюджетом
12