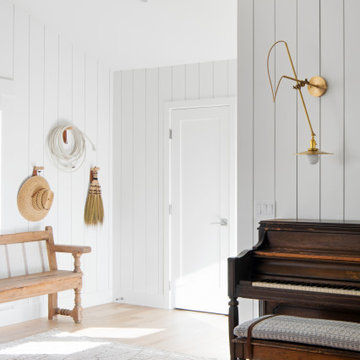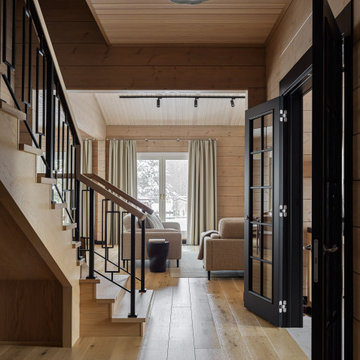Прихожая с сводчатым потолком и деревянным потолком – фото дизайна интерьера
Сортировать:
Бюджет
Сортировать:Популярное за сегодня
21 - 40 из 2 626 фото
1 из 3

Bench add a playful and utilitarian finish to mud room. Walnut cabinets and LED strip lighting. Porcelain tile floor.
Идея дизайна: фойе среднего размера в стиле ретро с белыми стенами, паркетным полом среднего тона, одностворчатой входной дверью, входной дверью из светлого дерева и сводчатым потолком
Идея дизайна: фойе среднего размера в стиле ретро с белыми стенами, паркетным полом среднего тона, одностворчатой входной дверью, входной дверью из светлого дерева и сводчатым потолком

Refined yet natural. A white wire-brush gives the natural wood tone a distinct depth, lending it to a variety of spaces. With the Modin Collection, we have raised the bar on luxury vinyl plank. The result is a new standard in resilient flooring. Modin offers true embossed in register texture, a low sheen level, a rigid SPC core, an industry-leading wear layer, and so much more.

Location: Santa Ynez, CA // Type: Remodel & New Construction // Architect: Salt Architect // Designer: Rita Chan Interiors // Lanscape: Bosky // #RanchoRefugioSY
---
Featured in Sunset, Domino, Remodelista, Modern Luxury Interiors

Свежая идея для дизайна: большой тамбур в стиле неоклассика (современная классика) с серыми стенами, светлым паркетным полом, коричневым полом, деревянным потолком, двустворчатой входной дверью и входной дверью из дерева среднего тона - отличное фото интерьера

На фото: маленькая прихожая в стиле кантри с деревянным полом, одностворчатой входной дверью, коричневым полом и деревянным потолком для на участке и в саду с

Light pours in through the five-light pivot door.
Идея дизайна: большая входная дверь в современном стиле с бежевыми стенами, паркетным полом среднего тона, поворотной входной дверью, входной дверью из дерева среднего тона, коричневым полом и сводчатым потолком
Идея дизайна: большая входная дверь в современном стиле с бежевыми стенами, паркетным полом среднего тона, поворотной входной дверью, входной дверью из дерева среднего тона, коричневым полом и сводчатым потолком

На фото: маленькая узкая прихожая в стиле рустика с серыми стенами, паркетным полом среднего тона, одностворчатой входной дверью, коричневой входной дверью, коричневым полом и сводчатым потолком для на участке и в саду

Источник вдохновения для домашнего уюта: прихожая в стиле кантри с белыми стенами, светлым паркетным полом, двустворчатой входной дверью, серой входной дверью и сводчатым потолком

На фото: фойе среднего размера в стиле модернизм с белыми стенами, светлым паркетным полом, поворотной входной дверью, входной дверью из темного дерева, коричневым полом и сводчатым потолком

A key factor in the design of this week's home was functionality for an expanding family. This mudroom nook located off the kitchen allows for plenty of storage for the regularly used jackets, bags, shoes and more. Making it easy for the family to keep the area functional and tidy.
#entryway #entrywaydesign #welcomehome #mudroom

На фото: входная дверь в стиле модернизм с белыми стенами, одностворчатой входной дверью, стеклянной входной дверью, серым полом и сводчатым потолком

This beautiful 2-story entry has a honed marble floor and custom wainscoting on walls and ceiling
Пример оригинального дизайна: фойе среднего размера в стиле модернизм с белыми стенами, мраморным полом, серым полом, деревянным потолком и панелями на стенах
Пример оригинального дизайна: фойе среднего размера в стиле модернизм с белыми стенами, мраморным полом, серым полом, деревянным потолком и панелями на стенах

A very long entry through the 1st floor of the home offers a great opportunity to create an art gallery. on the left wall. It is important to create a space in an entry like this that can carry interest and feel warm and inviting night or day. Each room off the entry is different in size and design, so symmetry helps the flow.

A bold entrance into this home.....
Bespoke custom joinery integrated nicely under the stairs
Идея дизайна: большой тамбур в современном стиле с белыми стенами, мраморным полом, поворотной входной дверью, черной входной дверью, белым полом, сводчатым потолком и кирпичными стенами
Идея дизайна: большой тамбур в современном стиле с белыми стенами, мраморным полом, поворотной входной дверью, черной входной дверью, белым полом, сводчатым потолком и кирпичными стенами

Paneled barrel foyer with double arched door, flanked by formal living and dining rooms. Beautiful wood floor in a herringbone pattern.
Свежая идея для дизайна: фойе среднего размера в стиле кантри с серыми стенами, паркетным полом среднего тона, двустворчатой входной дверью, входной дверью из дерева среднего тона, сводчатым потолком и панелями на части стены - отличное фото интерьера
Свежая идея для дизайна: фойе среднего размера в стиле кантри с серыми стенами, паркетным полом среднего тона, двустворчатой входной дверью, входной дверью из дерева среднего тона, сводчатым потолком и панелями на части стены - отличное фото интерьера

Свежая идея для дизайна: прихожая в стиле рустика с паркетным полом среднего тона, одностворчатой входной дверью и деревянным потолком - отличное фото интерьера

Facing the carport, this entrance provides a substantial boundary to the exterior world without completely closing off one's range of view. The continuation of the Limestone walls and Hemlock ceiling serves an inviting transition between the spaces.
Custom windows, doors, and hardware designed and furnished by Thermally Broken Steel USA.

A custom dog grooming station and mudroom. Photography by Aaron Usher III.
На фото: большой тамбур в классическом стиле с серыми стенами, полом из сланца, серым полом и сводчатым потолком
На фото: большой тамбур в классическом стиле с серыми стенами, полом из сланца, серым полом и сводчатым потолком

This sleek contemporary design capitalizes upon the Dutch Haus wide plank vintage oak floors. A geometric chandelier mirrors the architectural block ceiling with custom hidden lighting, in turn mirroring an exquisitely polished stone fireplace. Floor: 7” wide-plank Vintage French Oak | Rustic Character | DutchHaus® Collection smooth surface | nano-beveled edge | color Erin Grey | Satin Hardwax Oil. For more information please email us at: sales@signaturehardwoods.com

One of the only surviving examples of a 14thC agricultural building of this type in Cornwall, the ancient Grade II*Listed Medieval Tithe Barn had fallen into dereliction and was on the National Buildings at Risk Register. Numerous previous attempts to obtain planning consent had been unsuccessful, but a detailed and sympathetic approach by The Bazeley Partnership secured the support of English Heritage, thereby enabling this important building to begin a new chapter as a stunning, unique home designed for modern-day living.
A key element of the conversion was the insertion of a contemporary glazed extension which provides a bridge between the older and newer parts of the building. The finished accommodation includes bespoke features such as a new staircase and kitchen and offers an extraordinary blend of old and new in an idyllic location overlooking the Cornish coast.
This complex project required working with traditional building materials and the majority of the stone, timber and slate found on site was utilised in the reconstruction of the barn.
Since completion, the project has been featured in various national and local magazines, as well as being shown on Homes by the Sea on More4.
The project won the prestigious Cornish Buildings Group Main Award for ‘Maer Barn, 14th Century Grade II* Listed Tithe Barn Conversion to Family Dwelling’.
Прихожая с сводчатым потолком и деревянным потолком – фото дизайна интерьера
2