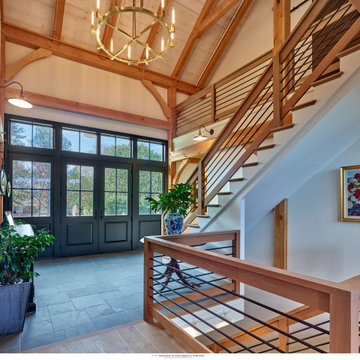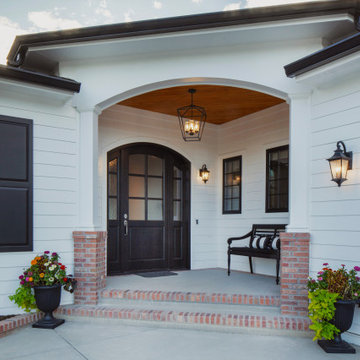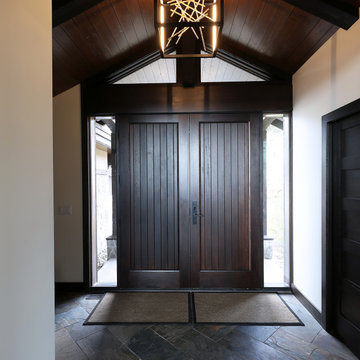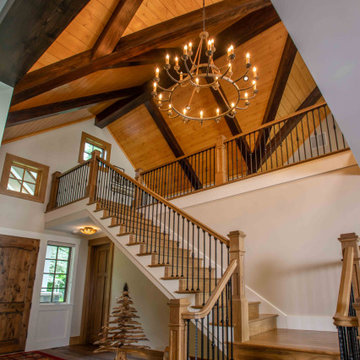Прихожая с сводчатым потолком и деревянным потолком – фото дизайна интерьера
Сортировать:
Бюджет
Сортировать:Популярное за сегодня
161 - 180 из 2 627 фото
1 из 3

entry
Идея дизайна: фойе среднего размера в стиле неоклассика (современная классика) с белыми стенами, полом из сланца, двустворчатой входной дверью, черной входной дверью, серым полом и сводчатым потолком
Идея дизайна: фойе среднего размера в стиле неоклассика (современная классика) с белыми стенами, полом из сланца, двустворчатой входной дверью, черной входной дверью, серым полом и сводчатым потолком

The entry offers an invitation to view the spectacular city and mountain views beyond. Cedar ceilings and overhangs, large format porcelain panel cladding, and split-faced silver travertine provide a warm and textured material palette. A pivot glass door welcomes guests.
Estancia Club
Builder: Peak Ventures
Landscape: High Desert Designs
Interior Design: Ownby Design
Photography: Jeff Zaruba

Enter into this light filled foyer complete with beautiful marble floors, rich wood staicase and beatiful moldings throughout
На фото: фойе среднего размера в классическом стиле с белыми стенами, мраморным полом, одностворчатой входной дверью, черной входной дверью, белым полом, сводчатым потолком и панелями на стенах с
На фото: фойе среднего размера в классическом стиле с белыми стенами, мраморным полом, одностворчатой входной дверью, черной входной дверью, белым полом, сводчатым потолком и панелями на стенах с

Источник вдохновения для домашнего уюта: прихожая в морском стиле с белыми стенами, светлым паркетным полом, белым полом и деревянным потолком

A view of the entry foyer with stained barrel ceiling and white paneled stairs with custom railing
Photo by Ashley Avila Photography
Стильный дизайн: фойе с бежевыми стенами, темным паркетным полом, двустворчатой входной дверью, входной дверью из темного дерева, коричневым полом, сводчатым потолком и панелями на части стены - последний тренд
Стильный дизайн: фойе с бежевыми стенами, темным паркетным полом, двустворчатой входной дверью, входной дверью из темного дерева, коричневым полом, сводчатым потолком и панелями на части стены - последний тренд

Espacio central del piso de diseño moderno e industrial con toques rústicos.
Separador de ambientes de lamas verticales y boxes de madera natural. Separa el espacio de entrada y la sala de estar y está `pensado para colocar discos de vinilo.
Se han recuperado los pavimentos hidráulicos originales, los ventanales de madera, las paredes de tocho visto y los techos de volta catalana.
Se han utilizado panelados de lamas de madera natural en cocina y bar y en el mobiliario a medida de la barra de bar y del mueble del espacio de entrada para que quede todo integrado.

Пример оригинального дизайна: большой тамбур в стиле рустика с полом из сланца, одностворчатой входной дверью, входной дверью из темного дерева, серым полом, деревянным потолком, деревянными стенами и коричневыми стенами

This 8200 square foot home is a unique blend of modern, fanciful, and timeless. The original 4200 sqft home on this property, built by the father of the current owners in the 1980s, was demolished to make room for this full basement multi-generational home. To preserve memories of growing up in this home we salvaged many items and incorporated them in fun ways.

Photography by Picture Perfect House
На фото: огромное фойе в стиле неоклассика (современная классика) с серыми стенами, паркетным полом среднего тона, одностворчатой входной дверью, белой входной дверью, серым полом и сводчатым потолком
На фото: огромное фойе в стиле неоклассика (современная классика) с серыми стенами, паркетным полом среднего тона, одностворчатой входной дверью, белой входной дверью, серым полом и сводчатым потолком

Ranch home with covered entry porch
Стильный дизайн: входная дверь среднего размера в стиле неоклассика (современная классика) с бетонным полом, одностворчатой входной дверью, стеклянной входной дверью и деревянным потолком - последний тренд
Стильный дизайн: входная дверь среднего размера в стиле неоклассика (современная классика) с бетонным полом, одностворчатой входной дверью, стеклянной входной дверью и деревянным потолком - последний тренд

A bright and open entry with beautiful wood doors.
Пример оригинального дизайна: входная дверь в стиле рустика с белыми стенами, полом из сланца, двустворчатой входной дверью, входной дверью из темного дерева, серым полом и сводчатым потолком
Пример оригинального дизайна: входная дверь в стиле рустика с белыми стенами, полом из сланца, двустворчатой входной дверью, входной дверью из темного дерева, серым полом и сводчатым потолком

Entry/Central stair hall features steel/ glass at both ends.
Пример оригинального дизайна: большая узкая прихожая в стиле неоклассика (современная классика) с белыми стенами, полом из известняка, одностворчатой входной дверью, стеклянной входной дверью, коричневым полом, сводчатым потолком и любой отделкой стен
Пример оригинального дизайна: большая узкая прихожая в стиле неоклассика (современная классика) с белыми стенами, полом из известняка, одностворчатой входной дверью, стеклянной входной дверью, коричневым полом, сводчатым потолком и любой отделкой стен

We love it when a home becomes a family compound with wonderful history. That is exactly what this home on Mullet Lake is. The original cottage was built by our client’s father and enjoyed by the family for years. It finally came to the point that there was simply not enough room and it lacked some of the efficiencies and luxuries enjoyed in permanent residences. The cottage is utilized by several families and space was needed to allow for summer and holiday enjoyment. The focus was on creating additional space on the second level, increasing views of the lake, moving interior spaces and the need to increase the ceiling heights on the main level. All these changes led for the need to start over or at least keep what we could and add to it. The home had an excellent foundation, in more ways than one, so we started from there.
It was important to our client to create a northern Michigan cottage using low maintenance exterior finishes. The interior look and feel moved to more timber beam with pine paneling to keep the warmth and appeal of our area. The home features 2 master suites, one on the main level and one on the 2nd level with a balcony. There are 4 additional bedrooms with one also serving as an office. The bunkroom provides plenty of sleeping space for the grandchildren. The great room has vaulted ceilings, plenty of seating and a stone fireplace with vast windows toward the lake. The kitchen and dining are open to each other and enjoy the view.
The beach entry provides access to storage, the 3/4 bath, and laundry. The sunroom off the dining area is a great extension of the home with 180 degrees of view. This allows a wonderful morning escape to enjoy your coffee. The covered timber entry porch provides a direct view of the lake upon entering the home. The garage also features a timber bracketed shed roof system which adds wonderful detail to garage doors.
The home’s footprint was extended in a few areas to allow for the interior spaces to work with the needs of the family. Plenty of living spaces for all to enjoy as well as bedrooms to rest their heads after a busy day on the lake. This will be enjoyed by generations to come.

This Australian-inspired new construction was a successful collaboration between homeowner, architect, designer and builder. The home features a Henrybuilt kitchen, butler's pantry, private home office, guest suite, master suite, entry foyer with concealed entrances to the powder bathroom and coat closet, hidden play loft, and full front and back landscaping with swimming pool and pool house/ADU.

A curved entryway with antique furnishings, iron doors, and ornate fixtures and double mirror.
Antiqued bench sits in front of double-hung mirrors to reflect the artwork from across the entryway.

На фото: маленький вестибюль в морском стиле с белыми стенами, светлым паркетным полом, голландской входной дверью, красной входной дверью, деревянным потолком и бежевым полом для на участке и в саду

Стильный дизайн: тамбур в морском стиле с синими стенами, одностворчатой входной дверью, белой входной дверью, серым полом, деревянным потолком и панелями на стенах - последний тренд

Идея дизайна: большой тамбур в стиле неоклассика (современная классика) с серыми стенами, одностворчатой входной дверью, серой входной дверью, серым полом и сводчатым потолком

Entryway with exposed barn wood ceiling
На фото: узкая прихожая в морском стиле с белыми стенами, светлым паркетным полом, одностворчатой входной дверью, синей входной дверью, коричневым полом, деревянным потолком и стенами из вагонки
На фото: узкая прихожая в морском стиле с белыми стенами, светлым паркетным полом, одностворчатой входной дверью, синей входной дверью, коричневым полом, деревянным потолком и стенами из вагонки

Пример оригинального дизайна: фойе среднего размера в стиле фьюжн с белыми стенами, кирпичным полом, одностворчатой входной дверью, входной дверью из дерева среднего тона, красным полом, балками на потолке, сводчатым потолком и деревянным потолком
Прихожая с сводчатым потолком и деревянным потолком – фото дизайна интерьера
9