Прихожая с светлым паркетным полом и сводчатым потолком – фото дизайна интерьера
Сортировать:
Бюджет
Сортировать:Популярное за сегодня
21 - 40 из 287 фото
1 из 3

На фото: фойе среднего размера в стиле модернизм с белыми стенами, светлым паркетным полом, одностворчатой входной дверью, серой входной дверью, серым полом и сводчатым потолком

This Australian-inspired new construction was a successful collaboration between homeowner, architect, designer and builder. The home features a Henrybuilt kitchen, butler's pantry, private home office, guest suite, master suite, entry foyer with concealed entrances to the powder bathroom and coat closet, hidden play loft, and full front and back landscaping with swimming pool and pool house/ADU.
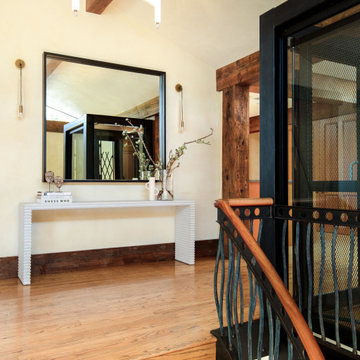
This client's new home featured soaring ceilings, massive timbers and stunning peninsula views. ?
We knew we had to draw all eyes to these views, so we used black to make architectural details pop and kept the space bright and open. Delivering a final design that’s both fresh and timeless!
#entryway #entrywaydesign #welcomehome #homeexterior #luxuryhomes #dreamhome

На фото: большое фойе с серыми стенами, светлым паркетным полом, двустворчатой входной дверью, входной дверью из темного дерева, коричневым полом и сводчатым потолком

Источник вдохновения для домашнего уюта: большой тамбур в современном стиле с светлым паркетным полом и сводчатым потолком

This bi-level entry foyer greets with black slate flooring and embraces you in Hemlock and hickory wood. Using a Sherwin Williams flat lacquer sealer for durability finishes the modern wood cabin look. Horizontal steel cable rail stair system.

This Beautiful Multi-Story Modern Farmhouse Features a Master On The Main & A Split-Bedroom Layout • 5 Bedrooms • 4 Full Bathrooms • 1 Powder Room • 3 Car Garage • Vaulted Ceilings • Den • Large Bonus Room w/ Wet Bar • 2 Laundry Rooms • So Much More!

На фото: прихожая в стиле кантри с светлым паркетным полом, одностворчатой входной дверью, черной входной дверью, коричневым полом, сводчатым потолком и деревянными стенами

The design style begins as you enter the front door into a soaring foyer with a grand staircase, light oak hardwood floors, and custom millwork that flows into the main living space.

Источник вдохновения для домашнего уюта: большое фойе в стиле модернизм с серыми стенами, светлым паркетным полом, бежевым полом и сводчатым потолком

This Australian-inspired new construction was a successful collaboration between homeowner, architect, designer and builder. The home features a Henrybuilt kitchen, butler's pantry, private home office, guest suite, master suite, entry foyer with concealed entrances to the powder bathroom and coat closet, hidden play loft, and full front and back landscaping with swimming pool and pool house/ADU.
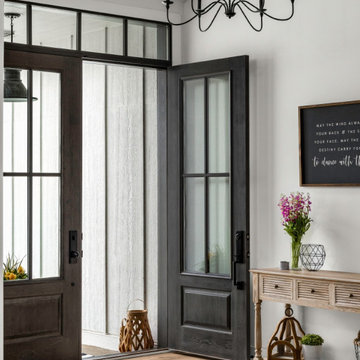
На фото: входная дверь среднего размера в стиле кантри с белыми стенами, светлым паркетным полом, двустворчатой входной дверью, серой входной дверью и сводчатым потолком
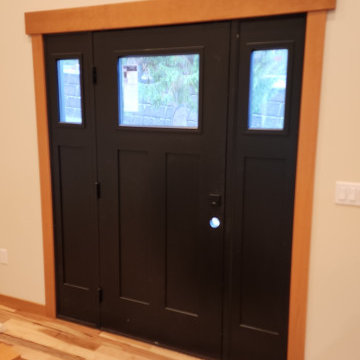
Pre-hung doors, bypass doors, pocket doors and pre-finished fir base and case in this beautifull craftsman addition on Camano Island.
На фото: прихожая среднего размера в стиле кантри с белыми стенами, светлым паркетным полом, черной входной дверью и сводчатым потолком
На фото: прихожая среднего размера в стиле кантри с белыми стенами, светлым паркетным полом, черной входной дверью и сводчатым потолком
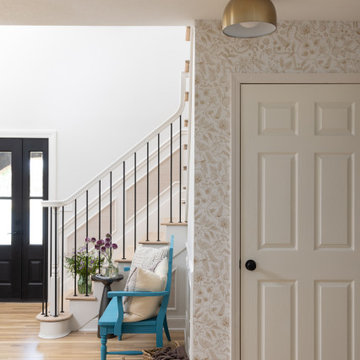
Стильный дизайн: фойе с белыми стенами, светлым паркетным полом, одностворчатой входной дверью, черной входной дверью, коричневым полом и сводчатым потолком - последний тренд

Entry into a modern family home filled with color and textures.
Источник вдохновения для домашнего уюта: фойе среднего размера в стиле модернизм с серыми стенами, светлым паркетным полом, одностворчатой входной дверью, входной дверью из светлого дерева, бежевым полом, сводчатым потолком и обоями на стенах
Источник вдохновения для домашнего уюта: фойе среднего размера в стиле модернизм с серыми стенами, светлым паркетным полом, одностворчатой входной дверью, входной дверью из светлого дерева, бежевым полом, сводчатым потолком и обоями на стенах
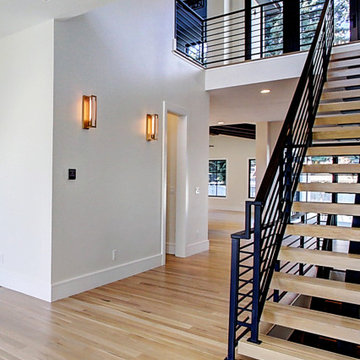
Inspired by the iconic American farmhouse, this transitional home blends a modern sense of space and living with traditional form and materials. Details are streamlined and modernized, while the overall form echoes American nastolgia. Past the expansive and welcoming front patio, one enters through the element of glass tying together the two main brick masses.
The airiness of the entry glass wall is carried throughout the home with vaulted ceilings, generous views to the outside and an open tread stair with a metal rail system. The modern openness is balanced by the traditional warmth of interior details, including fireplaces, wood ceiling beams and transitional light fixtures, and the restrained proportion of windows.
The home takes advantage of the Colorado sun by maximizing the southern light into the family spaces and Master Bedroom, orienting the Kitchen, Great Room and informal dining around the outdoor living space through views and multi-slide doors, the formal Dining Room spills out to the front patio through a wall of French doors, and the 2nd floor is dominated by a glass wall to the front and a balcony to the rear.
As a home for the modern family, it seeks to balance expansive gathering spaces throughout all three levels, both indoors and out, while also providing quiet respites such as the 5-piece Master Suite flooded with southern light, the 2nd floor Reading Nook overlooking the street, nestled between the Master and secondary bedrooms, and the Home Office projecting out into the private rear yard. This home promises to flex with the family looking to entertain or stay in for a quiet evening.
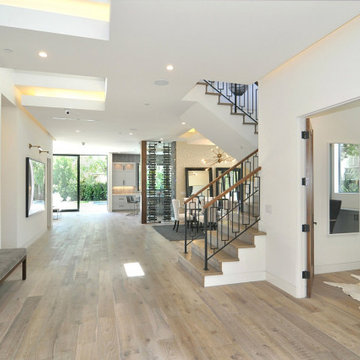
Свежая идея для дизайна: большое фойе: освещение в современном стиле с белыми стенами, светлым паркетным полом, одностворчатой входной дверью, входной дверью из дерева среднего тона, бежевым полом и сводчатым потолком - отличное фото интерьера
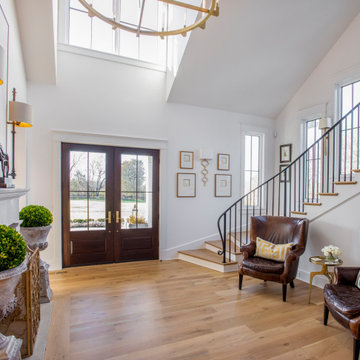
Пример оригинального дизайна: большое фойе в стиле кантри с белыми стенами, светлым паркетным полом, двустворчатой входной дверью, входной дверью из дерева среднего тона, коричневым полом и сводчатым потолком
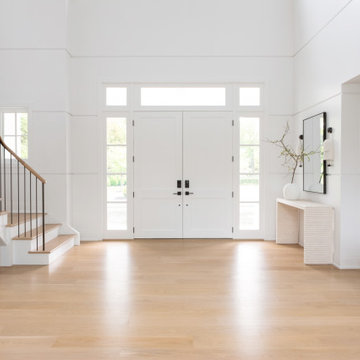
Advisement + Design - Construction advisement, custom millwork & custom furniture design, interior design & art curation by Chango & Co.
Стильный дизайн: большая входная дверь в стиле неоклассика (современная классика) с белыми стенами, светлым паркетным полом, двустворчатой входной дверью, белой входной дверью, коричневым полом, сводчатым потолком и деревянными стенами - последний тренд
Стильный дизайн: большая входная дверь в стиле неоклассика (современная классика) с белыми стенами, светлым паркетным полом, двустворчатой входной дверью, белой входной дверью, коричневым полом, сводчатым потолком и деревянными стенами - последний тренд
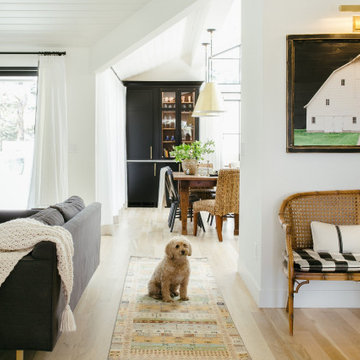
This is a beautiful ranch home remodel in Greenwood Village for a family of 5. Look for kitchen photos coming later this summer!
Свежая идея для дизайна: огромное фойе в стиле неоклассика (современная классика) с белыми стенами, светлым паркетным полом и сводчатым потолком - отличное фото интерьера
Свежая идея для дизайна: огромное фойе в стиле неоклассика (современная классика) с белыми стенами, светлым паркетным полом и сводчатым потолком - отличное фото интерьера
Прихожая с светлым паркетным полом и сводчатым потолком – фото дизайна интерьера
2