Прихожая с светлым паркетным полом и сводчатым потолком – фото дизайна интерьера
Сортировать:
Бюджет
Сортировать:Популярное за сегодня
141 - 160 из 287 фото
1 из 3
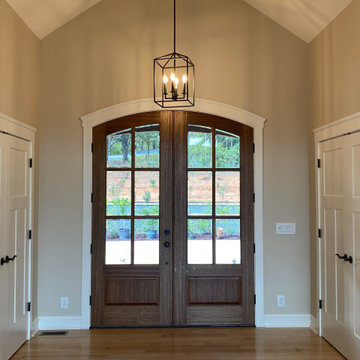
Double arched top, beveled glass doors make for a graceful entry.
Стильный дизайн: фойе среднего размера в стиле кантри с бежевыми стенами, светлым паркетным полом, двустворчатой входной дверью, входной дверью из темного дерева и сводчатым потолком - последний тренд
Стильный дизайн: фойе среднего размера в стиле кантри с бежевыми стенами, светлым паркетным полом, двустворчатой входной дверью, входной дверью из темного дерева и сводчатым потолком - последний тренд
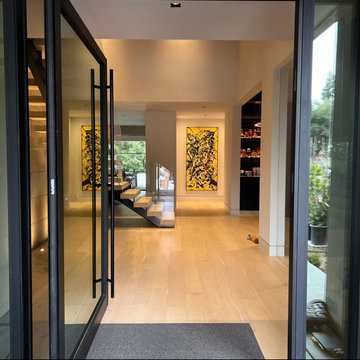
Стильный дизайн: большая входная дверь в стиле модернизм с белыми стенами, светлым паркетным полом, поворотной входной дверью, черной входной дверью и сводчатым потолком - последний тренд
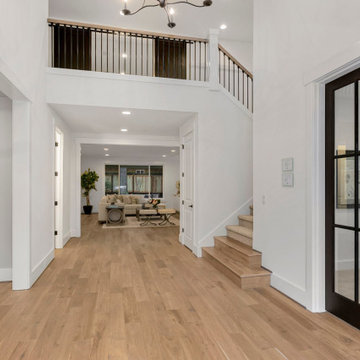
The Belmont's entryway welcomes you with its grandeur and elegance. As you step inside, you're greeted by a soaring high ceiling that creates a sense of spaciousness and openness. The light hardwood floor adds a touch of warmth and natural beauty to the space, setting the stage for the rest of the home. To the front, you'll find the inviting living room, designed to be a comfortable and cozy area for relaxation and socializing. Its placement near the entryway ensures a seamless transition from the moment you walk through the door. On the right, the dining room awaits, offering a sophisticated setting for formal meals and special gatherings. With its proximity to the kitchen, it provides convenience for entertaining guests and hosting memorable dinners. On the left side of the entryway, you'll discover the study, a tranquil retreat where productivity and creativity can flourish. It provides a private space for work, study, or pursuing hobbies, allowing you to focus and find inspiration. The well-designed layout of the Belmont's entryway creates a harmonious flow between these key areas of the home, making it both functional and visually appealing.
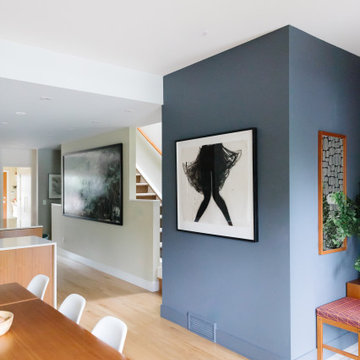
Entry into a modern family home filled with color and textures.
Пример оригинального дизайна: фойе среднего размера в стиле модернизм с серыми стенами, светлым паркетным полом, одностворчатой входной дверью, входной дверью из светлого дерева, бежевым полом, сводчатым потолком и обоями на стенах
Пример оригинального дизайна: фойе среднего размера в стиле модернизм с серыми стенами, светлым паркетным полом, одностворчатой входной дверью, входной дверью из светлого дерева, бежевым полом, сводчатым потолком и обоями на стенах
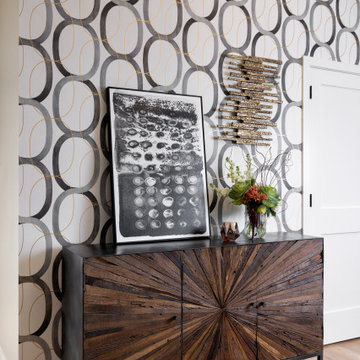
На фото: большое фойе с серыми стенами, светлым паркетным полом, двустворчатой входной дверью, входной дверью из темного дерева, коричневым полом и сводчатым потолком с
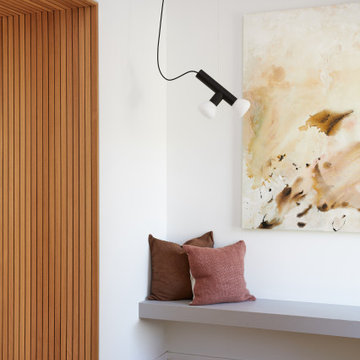
This Australian-inspired new construction was a successful collaboration between homeowner, architect, designer and builder. The home features a Henrybuilt kitchen, butler's pantry, private home office, guest suite, master suite, entry foyer with concealed entrances to the powder bathroom and coat closet, hidden play loft, and full front and back landscaping with swimming pool and pool house/ADU.
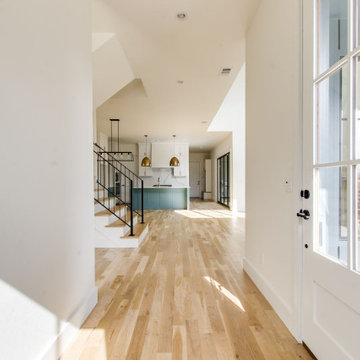
Built on a unique shaped lot our Wheeler Home hosts a large courtyard and a primary suite on the main level. At 2,400 sq ft, 3 bedrooms, and 2.5 baths the floor plan includes; open concept living, dining, and kitchen, a small office off the front of the home, a detached two car garage, and lots of indoor-outdoor space for a small city lot. This plan also includes a third floor bonus room that could be finished at a later date. We worked within the Developer and Neighborhood Specifications. The plans are now a part of the Wheeler District Portfolio in Downtown OKC.
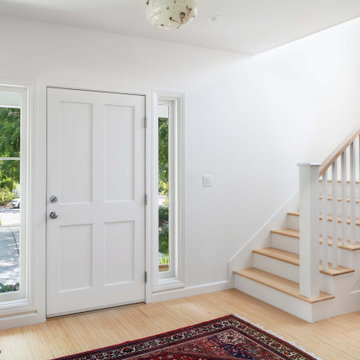
Our design for the Ruby Residence augmented views to the outdoors at every opportunity, while completely transforming the style and curb appeal of the home in the process. This second story addition added a bedroom suite upstairs, and a new foyer and powder room below, while minimally impacting the rest of the existing home. We also completely remodeled the galley kitchen to open it up to the adjacent living spaces. The design carefully considered the balance of views and privacy, offering the best of both worlds with our design. The result is a bright and airy home with an effortlessly coastal chic vibe.
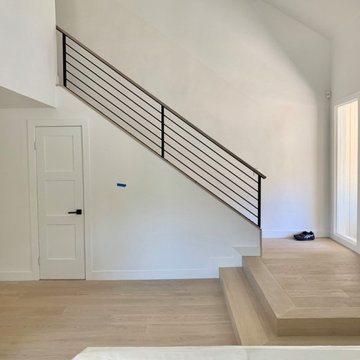
На фото: прихожая в современном стиле с белыми стенами, светлым паркетным полом и сводчатым потолком
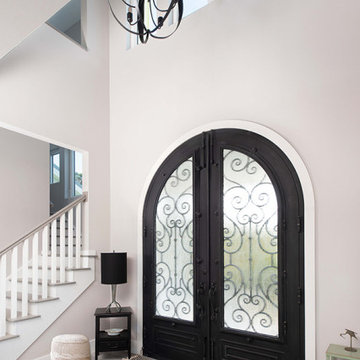
The two-story entry provides a view into the great room with water views beyond.
Свежая идея для дизайна: большая входная дверь в морском стиле с серыми стенами, светлым паркетным полом, двустворчатой входной дверью, входной дверью из темного дерева, серым полом и сводчатым потолком - отличное фото интерьера
Свежая идея для дизайна: большая входная дверь в морском стиле с серыми стенами, светлым паркетным полом, двустворчатой входной дверью, входной дверью из темного дерева, серым полом и сводчатым потолком - отличное фото интерьера
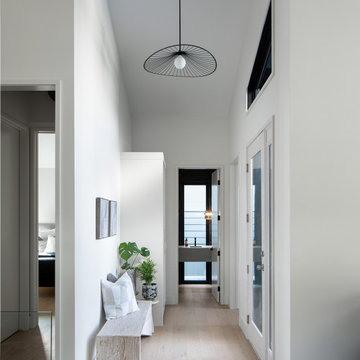
Пример оригинального дизайна: фойе среднего размера в стиле модернизм с светлым паркетным полом, одностворчатой входной дверью, белой входной дверью, сводчатым потолком и бежевыми стенами
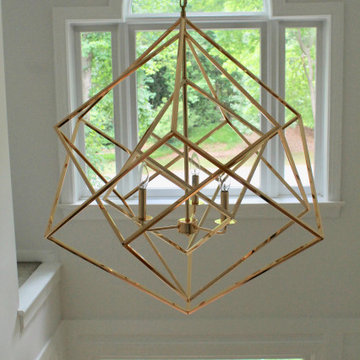
All this classic home needed was some new life and love poured into it. The client's had a very modern style and were drawn to Restoration Hardware inspirations. The palette we stuck to in this space incorporated easy neutrals, mixtures of brass, and black accents. We freshened up the original hardwood flooring throughout with a natural matte stain, added wainscoting to enhance the integrity of the home, and brightened the space with white paint making the rooms feel more expansive than reality.
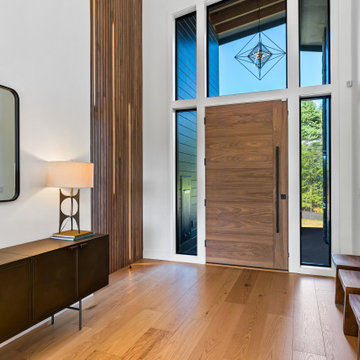
4' wide black walnut entry door accented by Krownlab hardware. Vertical black walnut slats with LED inlay lighting and shaw industries wide plank white oak engineered flooring
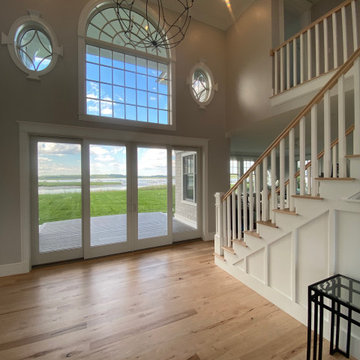
На фото: огромная узкая прихожая с серыми стенами, светлым паркетным полом, двустворчатой входной дверью, входной дверью из темного дерева, разноцветным полом и сводчатым потолком с
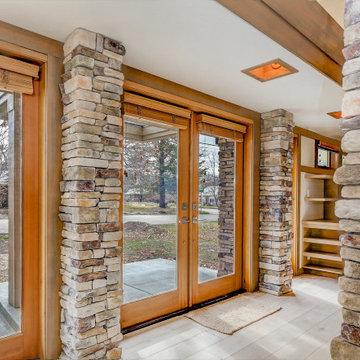
Front Entry as viewed from dining area. Interior Facias are stained hemlock. 4 foot soffits throughout house with light boxes also framed in hemlock.
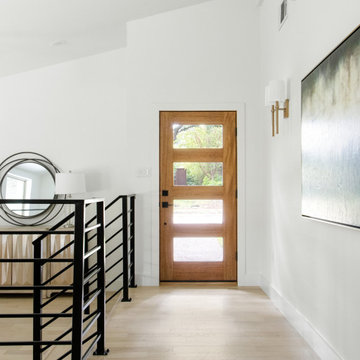
Interior Design by designer and broker Jessica Koltun Home | Selling Dallas | wood stained door front door | black rails | Vaulted Ceiling | Gold double sconce |
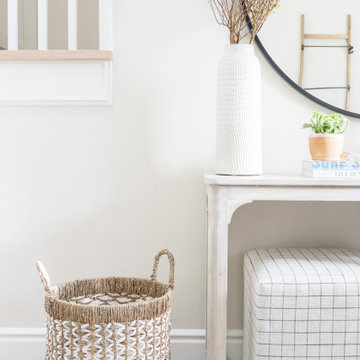
На фото: фойе среднего размера в морском стиле с белыми стенами, светлым паркетным полом, голландской входной дверью, белой входной дверью, коричневым полом и сводчатым потолком
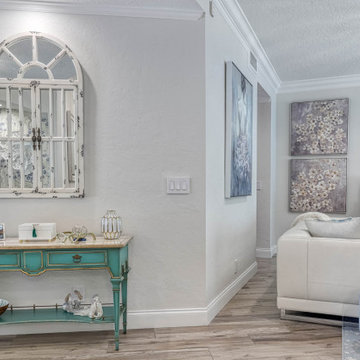
Источник вдохновения для домашнего уюта: прихожая среднего размера в современном стиле с белыми стенами, светлым паркетным полом, бежевым полом и сводчатым потолком
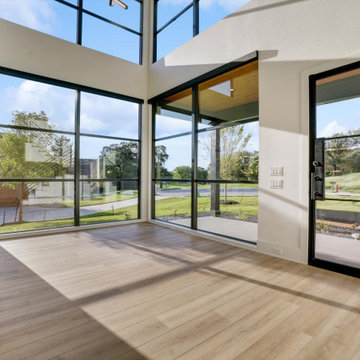
A foyer is the space you step into as you enter your home through the front door. Think of a foyer as a lobby or landing space when you walk through the front door of a home.
In some homes, it may also serve a practical purpose—to collect coats or tuck away things you don’t want your guests to see
They are much more common in luxury homes where you have more square footage. In luxury homes, foyers sometimes double as areas to showcase art or a unique piece of work

На фото: большое фойе в стиле модернизм с светлым паркетным полом, поворотной входной дверью, стеклянной входной дверью и сводчатым потолком с
Прихожая с светлым паркетным полом и сводчатым потолком – фото дизайна интерьера
8