Прихожая с светлым паркетным полом и серым полом – фото дизайна интерьера
Сортировать:
Бюджет
Сортировать:Популярное за сегодня
61 - 80 из 384 фото
1 из 3
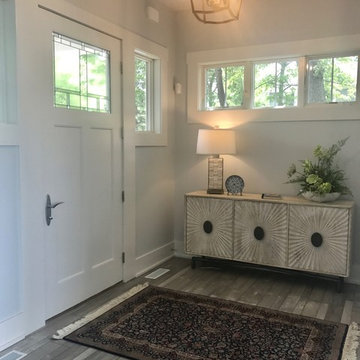
Свежая идея для дизайна: большое фойе в стиле неоклассика (современная классика) с серыми стенами, одностворчатой входной дверью, белой входной дверью, серым полом и светлым паркетным полом - отличное фото интерьера
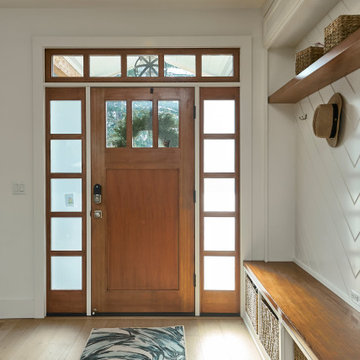
A family home ready for living! This brand new 2-story 2,400 square foot home designed inside and out by our team at Arch Studio, Inc. and finished in 2022!
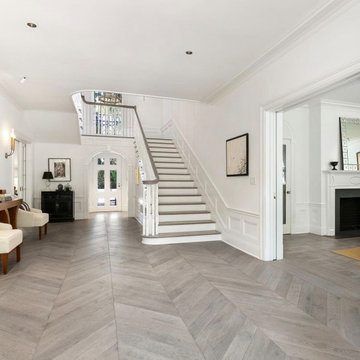
The foyer of a Pasadena Colonial residence listed on the National Register of Historic Landmarks. To address the likes and needs of a young family, JTID INC modernized the home while retaining all of its significant architectural details. Furniture by others.
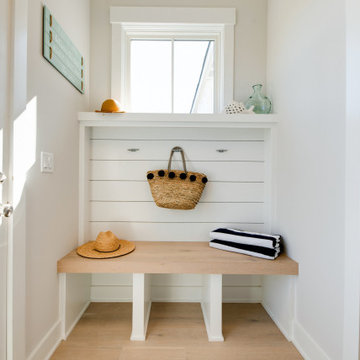
Пример оригинального дизайна: тамбур среднего размера в морском стиле с серыми стенами, светлым паркетным полом, одностворчатой входной дверью, черной входной дверью, серым полом и стенами из вагонки
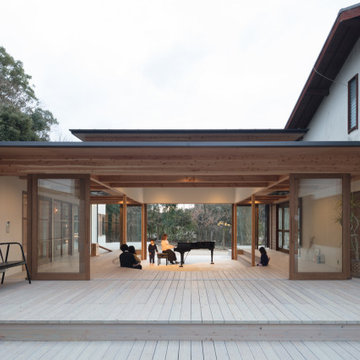
На фото: узкая прихожая среднего размера в скандинавском стиле с белыми стенами, светлым паркетным полом, раздвижной входной дверью, входной дверью из темного дерева, серым полом и балками на потолке
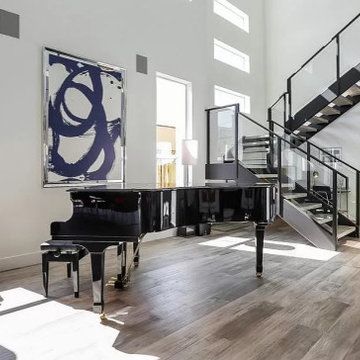
A brand new construction that showcases sleek contemporary style with white exterior siding. As you step inside, you'll be impressed with the quality craftsmanship and attention to detail evident in every aspect of the build. Hardwood flooring is a prominent feature throughout the house, providing a warm and inviting atmosphere. The spacious walkway is perfect for greeting guests and showcasing your interior decor. The kitchen is the heart of any home, and this one certainly does not disappoint. A stunning island with white countertops and dark wood cabinetry is the perfect combination of elegance and functionality. The black staircase accentuates the clean lines and modern aesthetic of the space. Finally, the spacious balcony overlooking the backyard pool is the perfect spot to unwind after a long day. Experience the best in modern living with this stunning new construction home.
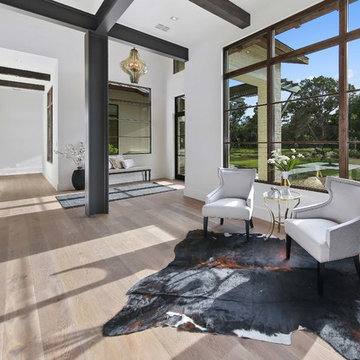
Cordillera Ranch Residence
Builder: Todd Glowka
Designer: Jessica Claiborne, Claiborne & Co too
Photo Credits: Lauren Keller
Materials Used: Macchiato Plank, Vaal 3D Wallboard, Ipe Decking
European Oak Engineered Wood Flooring, Engineered Red Oak 3D wall paneling, Ipe Decking on exterior walls.
This beautiful home, located in Boerne, Tx, utilizes our Macchiato Plank for the flooring, Vaal 3D Wallboard on the chimneys, and Ipe Decking for the exterior walls. The modern luxurious feel of our products are a match made in heaven for this upscale residence.
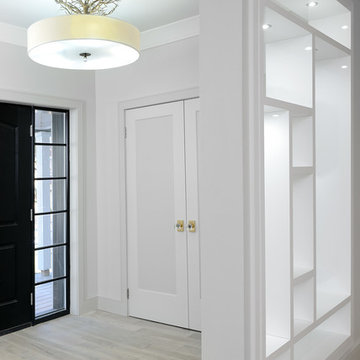
Источник вдохновения для домашнего уюта: фойе среднего размера в стиле неоклассика (современная классика) с белыми стенами, светлым паркетным полом, одностворчатой входной дверью, черной входной дверью и серым полом
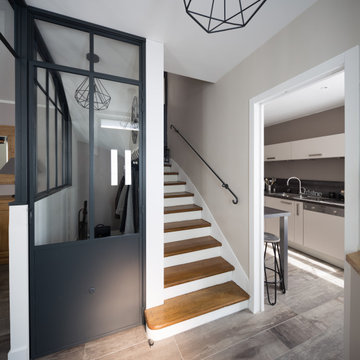
ENTREE - Vue sur le dégagement, l'escalier et sa rampe en métal sur-mesure et sur la cuisine © Hugo Hébrard - www.hugohebrard.com
Стильный дизайн: тамбур среднего размера в современном стиле с серыми стенами, светлым паркетным полом, черной входной дверью и серым полом - последний тренд
Стильный дизайн: тамбур среднего размера в современном стиле с серыми стенами, светлым паркетным полом, черной входной дверью и серым полом - последний тренд
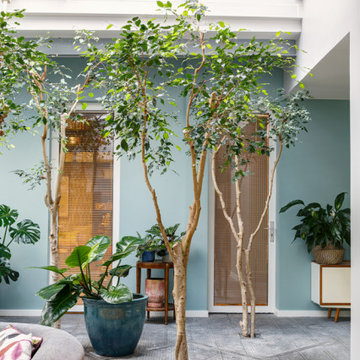
Le projet Lafayette est un projet extraordinaire. Un Loft, en plein coeur de Paris, aux accents industriels qui baigne dans la lumière grâce à son immense verrière.
Nous avons opéré une rénovation partielle pour ce magnifique loft de 200m2. La raison ? Il fallait rénover les pièces de vie et les chambres en priorité pour permettre à nos clients de s’installer au plus vite. C’est pour quoi la rénovation sera complétée dans un second temps avec le changement des salles de bain.
Côté esthétique, nos clients souhaitaient préserver l’originalité et l’authenticité de ce loft tout en le remettant au goût du jour.
L’exemple le plus probant concernant cette dualité est sans aucun doute la cuisine. D’un côté, on retrouve un côté moderne et neuf avec les caissons et les façades signés Ikea ainsi que le plan de travail sur-mesure en verre laqué blanc. D’un autre, on perçoit un côté authentique avec les carreaux de ciment sur-mesure au sol de Mosaïc del Sur ; ou encore avec ce bar en bois noir qui siège entre la cuisine et la salle à manger. Il s’agit d’un meuble chiné par nos clients que nous avons intégré au projet pour augmenter le côté authentique de l’intérieur.
A noter que la grandeur de l’espace a été un véritable challenge technique pour nos équipes. Elles ont du échafauder sur plusieurs mètres pour appliquer les peintures sur les murs. Ces dernières viennent de Farrow & Ball et ont fait l’objet de recommandations spéciales d’une coloriste.
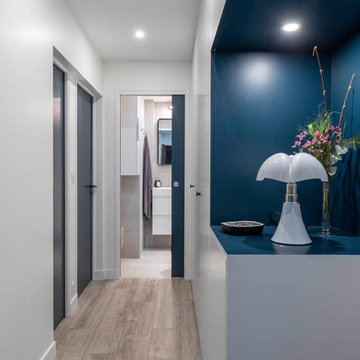
Création d'un grand meuble de rangements dans l'entrée- intégrant une penderie, rangement chaussures et un placard buanderie (machine à laver et sèche linge)
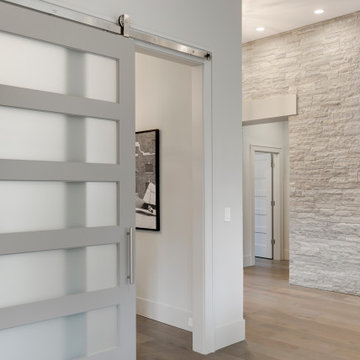
На фото: фойе среднего размера в стиле модернизм с серыми стенами, светлым паркетным полом, одностворчатой входной дверью, металлической входной дверью и серым полом с
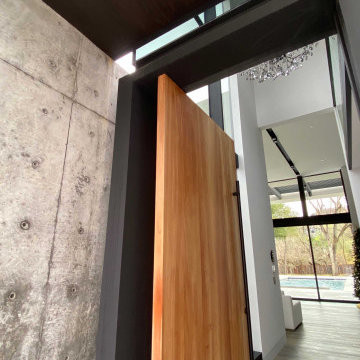
Идея дизайна: фойе среднего размера в современном стиле с белыми стенами, светлым паркетным полом, поворотной входной дверью, входной дверью из дерева среднего тона и серым полом
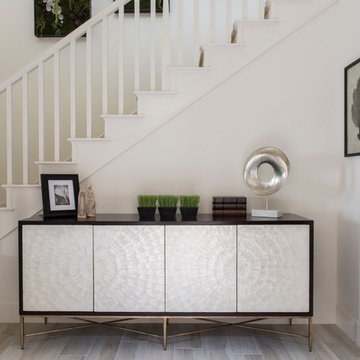
На фото: входная дверь среднего размера в современном стиле с белыми стенами, светлым паркетным полом, одностворчатой входной дверью и серым полом
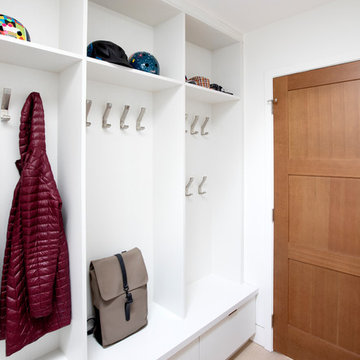
Janis Nicolay
Идея дизайна: маленький тамбур в стиле модернизм с белыми стенами, светлым паркетным полом, одностворчатой входной дверью, входной дверью из светлого дерева и серым полом для на участке и в саду
Идея дизайна: маленький тамбур в стиле модернизм с белыми стенами, светлым паркетным полом, одностворчатой входной дверью, входной дверью из светлого дерева и серым полом для на участке и в саду
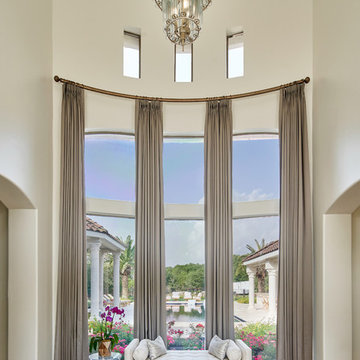
This stunning foyer is part of a whole house design and renovation by Haven Design and Construction. The 22' ceilings feature a sparkling glass chandelier by Currey and Company. The custom drapery accents the dramatic height of the space and hangs gracefully on a custom curved drapery rod, a comfortable bench overlooks the stunning pool and lushly landscaped yard outside. Glass entry doors by La Cantina provide an impressive entrance, while custom shell and marble niches flank the entryway. Through the arched doorway to the left is the hallway to the study and master suite, while the right arch frames the entry to the luxurious dining room and bar area.
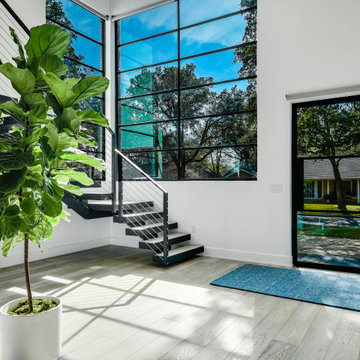
Источник вдохновения для домашнего уюта: большое фойе в стиле модернизм с белыми стенами, светлым паркетным полом, поворотной входной дверью, черной входной дверью и серым полом
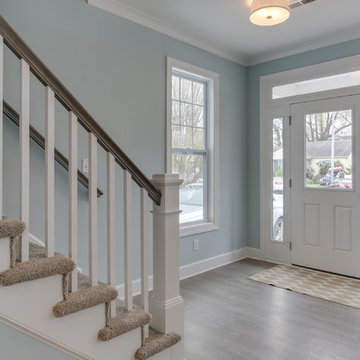
Идея дизайна: фойе среднего размера в морском стиле с синими стенами, светлым паркетным полом, одностворчатой входной дверью и серым полом
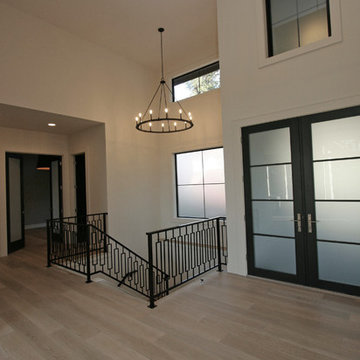
На фото: входная дверь среднего размера в стиле неоклассика (современная классика) с белыми стенами, светлым паркетным полом, двустворчатой входной дверью, черной входной дверью и серым полом с
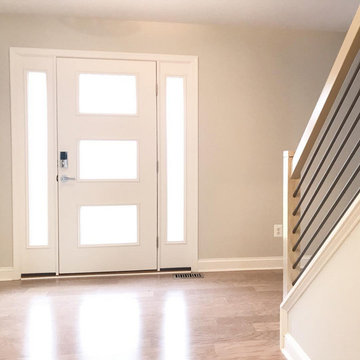
Entry
На фото: входная дверь среднего размера в стиле модернизм с серыми стенами, светлым паркетным полом, одностворчатой входной дверью, белой входной дверью и серым полом с
На фото: входная дверь среднего размера в стиле модернизм с серыми стенами, светлым паркетным полом, одностворчатой входной дверью, белой входной дверью и серым полом с
Прихожая с светлым паркетным полом и серым полом – фото дизайна интерьера
4