Прихожая с светлым паркетным полом и серым полом – фото дизайна интерьера
Сортировать:
Бюджет
Сортировать:Популярное за сегодня
161 - 180 из 384 фото
1 из 3
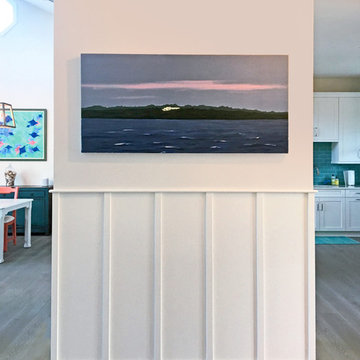
A serving bar with drink cooler resides on the other side of this wall divider.
Идея дизайна: фойе среднего размера в морском стиле с белыми стенами, светлым паркетным полом, одностворчатой входной дверью, красной входной дверью и серым полом
Идея дизайна: фойе среднего размера в морском стиле с белыми стенами, светлым паркетным полом, одностворчатой входной дверью, красной входной дверью и серым полом
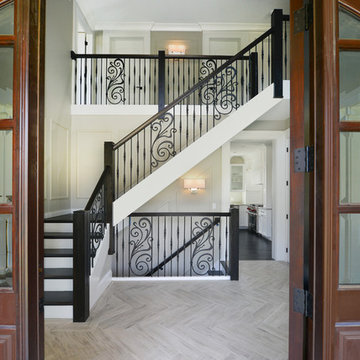
Свежая идея для дизайна: большое фойе в классическом стиле с бежевыми стенами, светлым паркетным полом, одностворчатой входной дверью, входной дверью из дерева среднего тона и серым полом - отличное фото интерьера
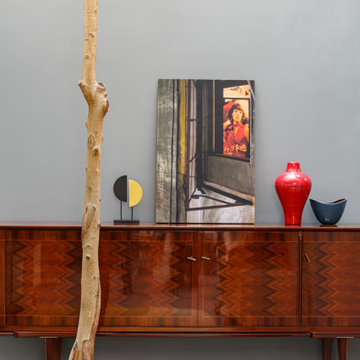
Le projet Lafayette est un projet extraordinaire. Un Loft, en plein coeur de Paris, aux accents industriels qui baigne dans la lumière grâce à son immense verrière.
Nous avons opéré une rénovation partielle pour ce magnifique loft de 200m2. La raison ? Il fallait rénover les pièces de vie et les chambres en priorité pour permettre à nos clients de s’installer au plus vite. C’est pour quoi la rénovation sera complétée dans un second temps avec le changement des salles de bain.
Côté esthétique, nos clients souhaitaient préserver l’originalité et l’authenticité de ce loft tout en le remettant au goût du jour.
L’exemple le plus probant concernant cette dualité est sans aucun doute la cuisine. D’un côté, on retrouve un côté moderne et neuf avec les caissons et les façades signés Ikea ainsi que le plan de travail sur-mesure en verre laqué blanc. D’un autre, on perçoit un côté authentique avec les carreaux de ciment sur-mesure au sol de Mosaïc del Sur ; ou encore avec ce bar en bois noir qui siège entre la cuisine et la salle à manger. Il s’agit d’un meuble chiné par nos clients que nous avons intégré au projet pour augmenter le côté authentique de l’intérieur.
A noter que la grandeur de l’espace a été un véritable challenge technique pour nos équipes. Elles ont du échafauder sur plusieurs mètres pour appliquer les peintures sur les murs. Ces dernières viennent de Farrow & Ball et ont fait l’objet de recommandations spéciales d’une coloriste.
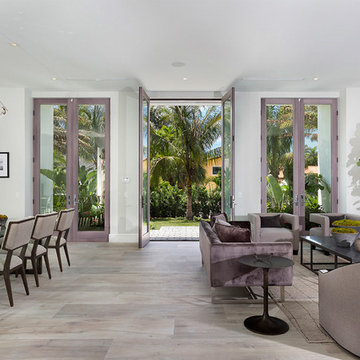
Front Door
Пример оригинального дизайна: входная дверь среднего размера в стиле модернизм с серыми стенами, двустворчатой входной дверью, стеклянной входной дверью, серым полом и светлым паркетным полом
Пример оригинального дизайна: входная дверь среднего размера в стиле модернизм с серыми стенами, двустворчатой входной дверью, стеклянной входной дверью, серым полом и светлым паркетным полом
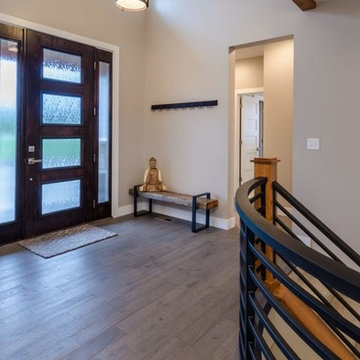
На фото: входная дверь среднего размера в стиле неоклассика (современная классика) с одностворчатой входной дверью, серыми стенами, светлым паркетным полом, черной входной дверью и серым полом с
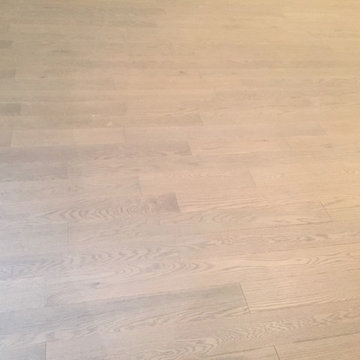
Beautiful corridor featuring Lauzon's Nostalgia wire brushed hardwood flooring from the Authentik Series. This gray flooring features the exclusive air-purifying technology called Pure Genius technology. Project realized by Trasolini Chetner Construction.
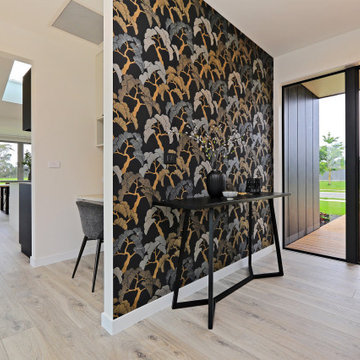
This stunning home showcases the signature quality workmanship and attention to detail of David Reid Homes.
Architecturally designed, with 3 bedrooms + separate media room, this home combines contemporary styling with practical and hardwearing materials, making for low-maintenance, easy living built to last.
Positioned for all-day sun, the open plan living and outdoor room - complete with outdoor wood burner - allow for the ultimate kiwi indoor/outdoor lifestyle.
The striking cladding combination of dark vertical panels and rusticated cedar weatherboards, coupled with the landscaped boardwalk entry, give this single level home strong curbside appeal.
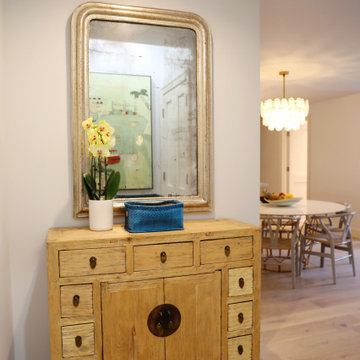
Идея дизайна: маленькое фойе в современном стиле с серыми стенами, светлым паркетным полом и серым полом для на участке и в саду
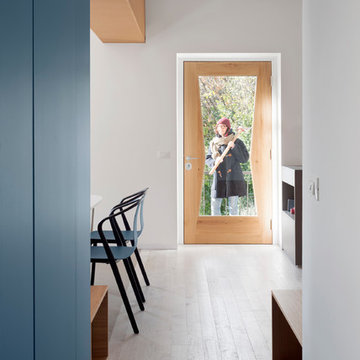
foto di Anna Positano
Источник вдохновения для домашнего уюта: фойе среднего размера в стиле модернизм с белыми стенами, светлым паркетным полом, одностворчатой входной дверью, входной дверью из светлого дерева и серым полом
Источник вдохновения для домашнего уюта: фойе среднего размера в стиле модернизм с белыми стенами, светлым паркетным полом, одностворчатой входной дверью, входной дверью из светлого дерева и серым полом
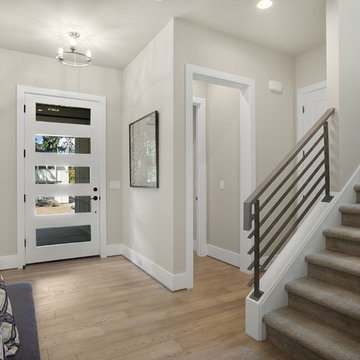
When entering the Patagonia, you are greeted with a custom white ship lap detail wall. The entry extends into the main living open concept area.
На фото: фойе среднего размера в стиле неоклассика (современная классика) с серыми стенами, светлым паркетным полом, одностворчатой входной дверью, входной дверью из дерева среднего тона и серым полом с
На фото: фойе среднего размера в стиле неоклассика (современная классика) с серыми стенами, светлым паркетным полом, одностворчатой входной дверью, входной дверью из дерева среднего тона и серым полом с
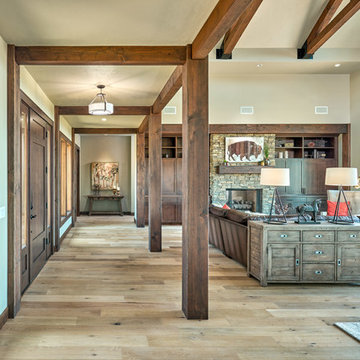
DC Fine Homes Inc.
Источник вдохновения для домашнего уюта: прихожая среднего размера в стиле кантри с серыми стенами, светлым паркетным полом, одностворчатой входной дверью, входной дверью из темного дерева и серым полом
Источник вдохновения для домашнего уюта: прихожая среднего размера в стиле кантри с серыми стенами, светлым паркетным полом, одностворчатой входной дверью, входной дверью из темного дерева и серым полом
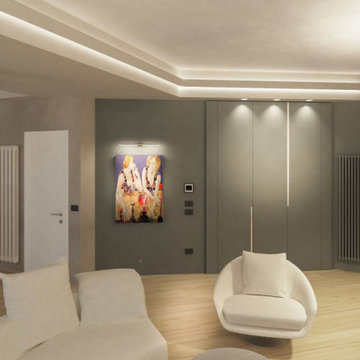
un mobile perfettamente inglobato con il muro, nasconde un guardaroba ed un ripostiglio, sulla destra del muro, grigio, un pannello apribile dello stesso colore, cela alla vista una serie di piccoli quadri elettrici.
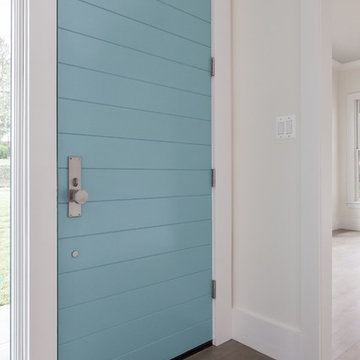
Пример оригинального дизайна: фойе в современном стиле с белыми стенами, светлым паркетным полом, одностворчатой входной дверью, синей входной дверью и серым полом
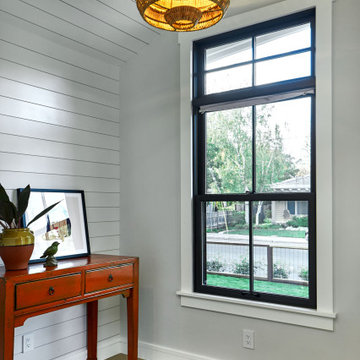
Свежая идея для дизайна: маленькое фойе в стиле неоклассика (современная классика) с серыми стенами, светлым паркетным полом, одностворчатой входной дверью, коричневой входной дверью, серым полом, сводчатым потолком и панелями на части стены для на участке и в саду - отличное фото интерьера
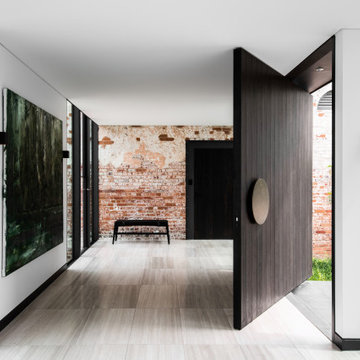
Understanding the significant heritage value of the Symmons Plains homestead, our clients approached the project with a clear vision; to restore the aging original buildings, then introduce functional, contemporary elements that would remain sensitive to the 19th century architecture.
As is typical of early Georgian homes, the original homestead was quite stripped back, austere and utilitarian in appearance. The new lightweight, highly glazed insertions reflect this simplicity in form and proportion, while their transparency and reduced height allow the original heritage buildings to take prominence in the design.
The new intervention, essentially a long extruded tube, connects both outbuildings and the rear wing of the homestead into one single consolidated structure. This connection activates the entire cluster of buildings, transforming forgotten spaces into living, social additions to the family home.
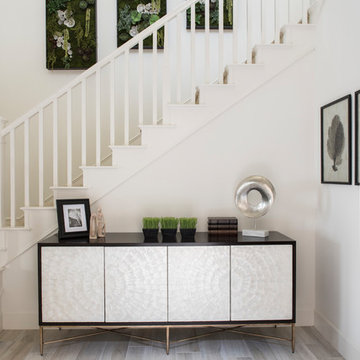
Стильный дизайн: входная дверь среднего размера в современном стиле с белыми стенами, светлым паркетным полом, одностворчатой входной дверью и серым полом - последний тренд
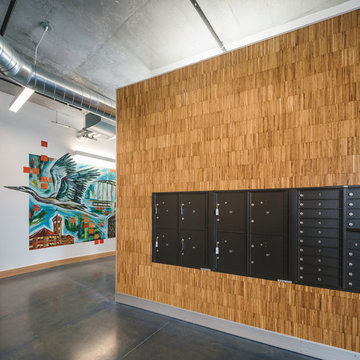
The newest addition to Portland's Pearl District residential highrises, Vibrant! is 12-story affordable housing building featuring 93 units, community rooms, a small rooftop deck, and a second-floor outdoor play area. Build by Bremik Constructions, the project was sustainably designed to meet the Earth Advantage Gold standards. Bremik successfully exceeded the 20% MWESB utilization goal with 22.2% participation. The builder chose Castle Bespoke zero-waste uni-directional parquet product Mosaic from our Uptown Collection for the walls of the building lobby to complement their sustainability ambitions for this project. Castle Bespoke Mosaic is 100% edge grain European White Oak made from the waste material created during the hardwood plank manufacturing process, making it one of the most eco-friendly products in the market. These panels are solid and made to last with a thick wear layer that can be sanded up-to 6 times.
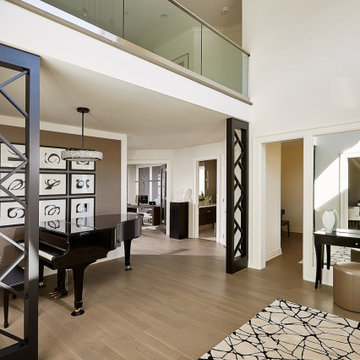
Contemporary foyer with screen dividers showcasing the baby grand piano.
Источник вдохновения для домашнего уюта: фойе среднего размера в современном стиле с светлым паркетным полом и серым полом
Источник вдохновения для домашнего уюта: фойе среднего размера в современном стиле с светлым паркетным полом и серым полом
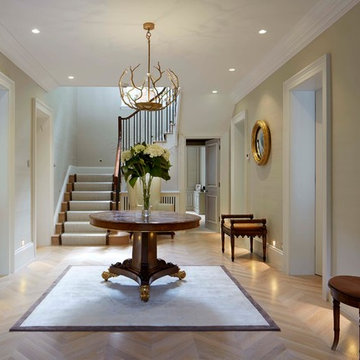
Ivory silk wallpaper and with light herringbone parquet floor contrasts with the warmer timbered antiques and creates a feminine elegance. Photo Credits: David Churchill
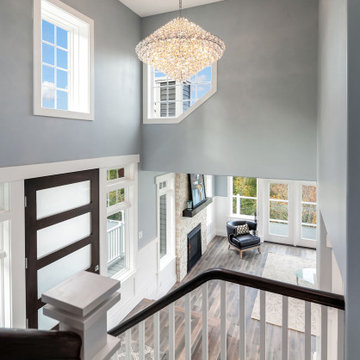
Magnificent pinnacle estate in a private enclave atop Cougar Mountain showcasing spectacular, panoramic lake and mountain views. A rare tranquil retreat on a shy acre lot exemplifying chic, modern details throughout & well-appointed casual spaces. Walls of windows frame astonishing views from all levels including a dreamy gourmet kitchen, luxurious master suite, & awe-inspiring family room below. 2 oversize decks designed for hosting large crowds. An experience like no other!
Прихожая с светлым паркетным полом и серым полом – фото дизайна интерьера
9