Прихожая с светлым паркетным полом и потолком из вагонки – фото дизайна интерьера
Сортировать:
Бюджет
Сортировать:Популярное за сегодня
41 - 60 из 73 фото
1 из 3
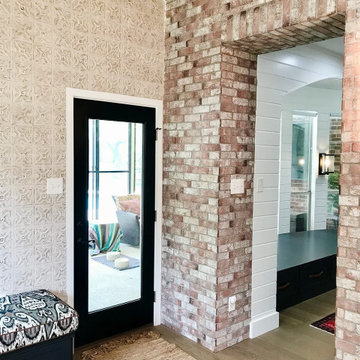
На фото: маленькое фойе в стиле фьюжн с разноцветными стенами, светлым паркетным полом, одностворчатой входной дверью, черной входной дверью, бежевым полом, потолком из вагонки и кирпичными стенами для на участке и в саду с
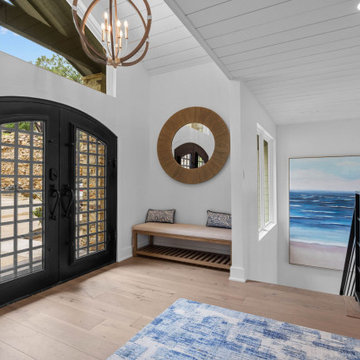
Dive into the realm of serene tranquility with us. Together, we will construct your idyllic lakeside retreat, addressing every minute detail from ambiance to furnishings.
With an admirable knack for merging modern chic with rustic charm, Susan Semmelmann is dedicated to delivering impressive designs that resonate with her clients' desires. Our bespoke textiles, window treatments, and furniture are thoughtfully crafted in our Fort Worth Fabric Studio; a thriving, locally-owned enterprise led by a woman who cherishes Texas' distinctive spirit.
Our vision envelops each room – drawing upon a lakeside-inspired aesthetic, we've envisioned an expansive, light-filled master bedroom that provides abundant wardrobe space; coupled with an astounding view of serene waters under pastel-dappled skies. For your quintessential living room, we've selected earthy, leaf-patterned fabrics to upholster your cozy sofas, echoing the lake's peaceful aura right inside your home.
Finally, to design your dream kitchen; we've aimed to merge lake house charm with up-to-the-minute sophistication. Along a single pathway; we've juxtaposed slate-gray cabinets and stone countertops with a seamlessly integrated sink, dishwasher, and double-door oven. With the generous countertop space at your disposal to create your dream kitchen; we will add a uniquely personal decorative touch that is sure to captivate your guests. For the most refreshing perspective on lakeside home design; trust Susan Semmelmann and her 25 years of Interior Design experience to make your visions a reality.
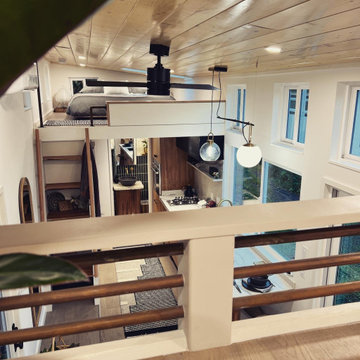
This Ohana model ATU tiny home is contemporary and sleek, cladded in cedar and metal. The slanted roof and clean straight lines keep this 8x28' tiny home on wheels looking sharp in any location, even enveloped in jungle. Cedar wood siding and metal are the perfect protectant to the elements, which is great because this Ohana model in rainy Pune, Hawaii and also right on the ocean.
A natural mix of wood tones with dark greens and metals keep the theme grounded with an earthiness.
Theres a sliding glass door and also another glass entry door across from it, opening up the center of this otherwise long and narrow runway. The living space is fully equipped with entertainment and comfortable seating with plenty of storage built into the seating. The window nook/ bump-out is also wall-mounted ladder access to the second loft.
The stairs up to the main sleeping loft double as a bookshelf and seamlessly integrate into the very custom kitchen cabinets that house appliances, pull-out pantry, closet space, and drawers (including toe-kick drawers).
A granite countertop slab extends thicker than usual down the front edge and also up the wall and seamlessly cases the windowsill.
The bathroom is clean and polished but not without color! A floating vanity and a floating toilet keep the floor feeling open and created a very easy space to clean! The shower had a glass partition with one side left open- a walk-in shower in a tiny home. The floor is tiled in slate and there are engineered hardwood flooring throughout.
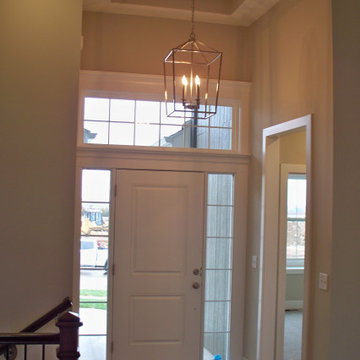
Пример оригинального дизайна: фойе среднего размера с серыми стенами, светлым паркетным полом, одностворчатой входной дверью, белой входной дверью и потолком из вагонки
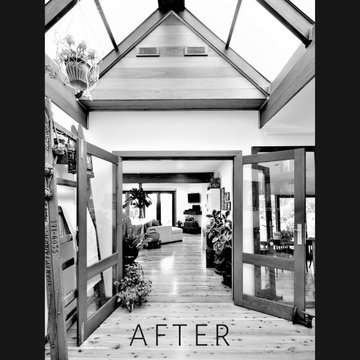
Источник вдохновения для домашнего уюта: фойе среднего размера в стиле рустика с белыми стенами, светлым паркетным полом, двустворчатой входной дверью, входной дверью из темного дерева, разноцветным полом, потолком из вагонки и деревянными стенами
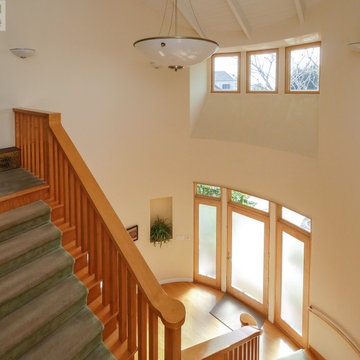
Gorgeous entryway with new wood interior windows we installed. This bright and modern foyer with light wood floors looks amazing with these new wood picture windows we installed. Get started replacing the windows in your home with Renewal by Andersen of San Francisco serving the entire Bay Area.
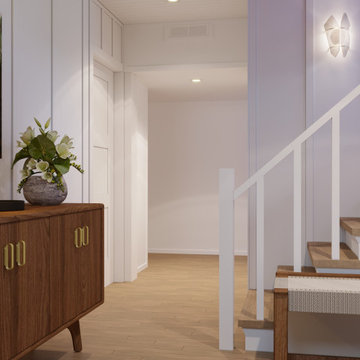
In this design concept, Sarah Barnard, WELL AP + LEED AP developed two variations of objects, furniture, and artwork for the entryway of a home by the ocean. All of the materials and objects selected for this home project are Vegan. This option features a deep blue dutch door reflecting the color of the sea and a glass window that floods the space with natural light. These blue tones carry through the room in imagery and forms from the natural world, such as the painting of a Blue Heron installed above the sideboard. This option features a collection of contemporary ceramic objects, such as the stylized flush mount ceiling light and the ceramic lamp that resembles the form of a sea urchin. These objects are grounded by the vintage ceramic bowl and planter containing flowers. The sideboard, made from Danish oiled walnut, offers tidy storage options, while the tone of its wood finish harmonizes with the soothing blue of the room to create a welcoming entrance.
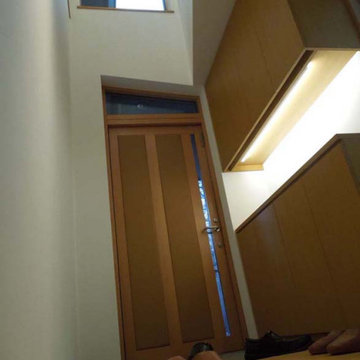
07.Entrance
На фото: большая узкая прихожая в стиле модернизм с коричневыми стенами, светлым паркетным полом, одностворчатой входной дверью, входной дверью из дерева среднего тона, коричневым полом и потолком из вагонки с
На фото: большая узкая прихожая в стиле модернизм с коричневыми стенами, светлым паркетным полом, одностворчатой входной дверью, входной дверью из дерева среднего тона, коричневым полом и потолком из вагонки с

1階土間。
玄関周りには壁面棚を設け、靴収納、キャンプ用品、犬用品などが収納。
Photo by Masao Nishikawa
Свежая идея для дизайна: прихожая среднего размера в стиле модернизм с белыми стенами, светлым паркетным полом, коричневым полом, стенами из вагонки, раздвижной входной дверью, серой входной дверью и потолком из вагонки - отличное фото интерьера
Свежая идея для дизайна: прихожая среднего размера в стиле модернизм с белыми стенами, светлым паркетным полом, коричневым полом, стенами из вагонки, раздвижной входной дверью, серой входной дверью и потолком из вагонки - отличное фото интерьера
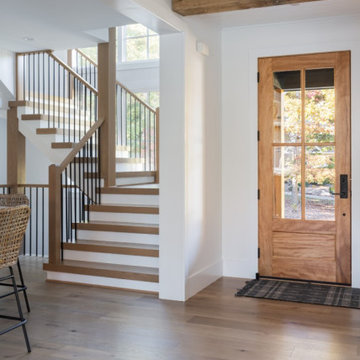
Источник вдохновения для домашнего уюта: маленькая входная дверь в стиле неоклассика (современная классика) с белыми стенами, светлым паркетным полом, одностворчатой входной дверью, входной дверью из светлого дерева, бежевым полом и потолком из вагонки для на участке и в саду
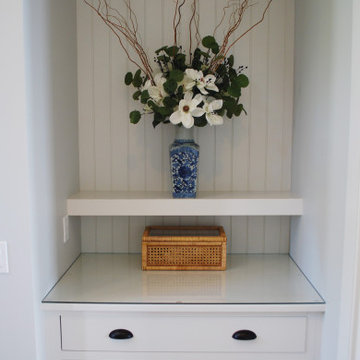
Идея дизайна: большое фойе в морском стиле с синими стенами, светлым паркетным полом, одностворчатой входной дверью, входной дверью из дерева среднего тона и потолком из вагонки

Photo : Sergio Pirrone
Идея дизайна: узкая прихожая среднего размера в стиле лофт с белыми стенами, светлым паркетным полом, одностворчатой входной дверью, металлической входной дверью, потолком из вагонки и стенами из вагонки
Идея дизайна: узкая прихожая среднего размера в стиле лофт с белыми стенами, светлым паркетным полом, одностворчатой входной дверью, металлической входной дверью, потолком из вагонки и стенами из вагонки
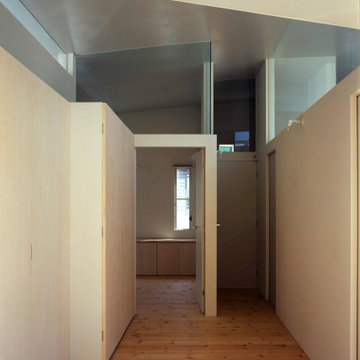
玄関から応接室を見る
На фото: входная дверь среднего размера в современном стиле с белыми стенами, светлым паркетным полом, двустворчатой входной дверью, коричневой входной дверью, коричневым полом, потолком из вагонки и обоями на стенах
На фото: входная дверь среднего размера в современном стиле с белыми стенами, светлым паркетным полом, двустворчатой входной дверью, коричневой входной дверью, коричневым полом, потолком из вагонки и обоями на стенах
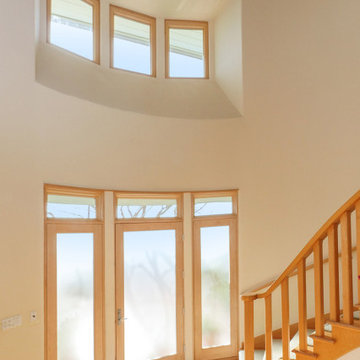
Stunning new wood-interior windows installed in this magnificent entryway filled with light. This dramatic foyer area with tall ceilings and light wood floors looks gorgeous with these new wood windows installed all around the front door. Get started replacing your windows today with Renewal by Andersen of Long Island, serving Queens, Brooklyn, and Nassau and Suffolk Counties.
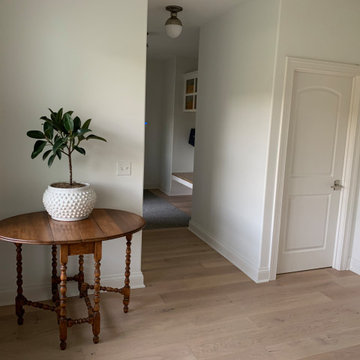
Laguna Oak Hardwood – The Alta Vista Hardwood Flooring Collection is a return to vintage European Design. These beautiful classic and refined floors are crafted out of French White Oak, a premier hardwood species that has been used for everything from flooring to shipbuilding over the centuries due to its stability.
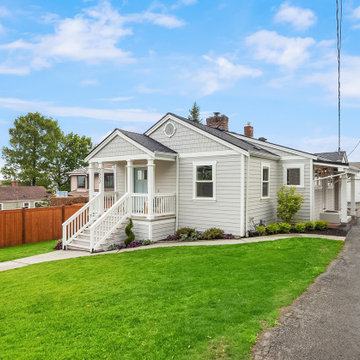
Источник вдохновения для домашнего уюта: прихожая среднего размера в морском стиле с серыми стенами, светлым паркетным полом, одностворчатой входной дверью, синей входной дверью, бежевым полом, потолком из вагонки и стенами из вагонки
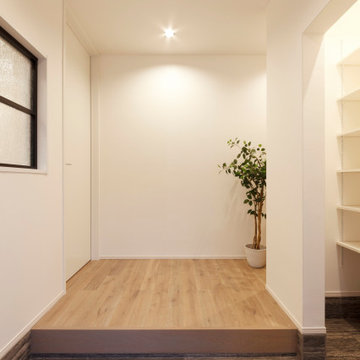
自然素材の温もりに包まれた、おしゃれなカフェのようなエントランスホール。左の扉を開くとLDKの居住空間、右に進むとエステルームになっています。
Стильный дизайн: узкая прихожая с белыми стенами, светлым паркетным полом, бежевым полом, потолком из вагонки и стенами из вагонки - последний тренд
Стильный дизайн: узкая прихожая с белыми стенами, светлым паркетным полом, бежевым полом, потолком из вагонки и стенами из вагонки - последний тренд
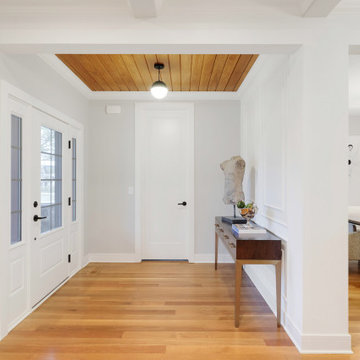
Пример оригинального дизайна: большое фойе в классическом стиле с белыми стенами, светлым паркетным полом, одностворчатой входной дверью, коричневым полом и потолком из вагонки
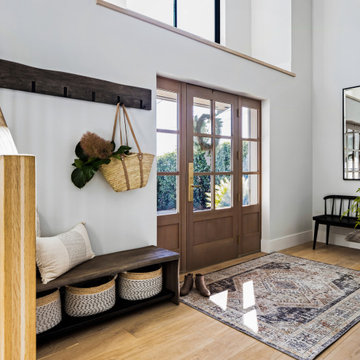
На фото: фойе среднего размера в морском стиле с белыми стенами, светлым паркетным полом, одностворчатой входной дверью, входной дверью из дерева среднего тона и потолком из вагонки
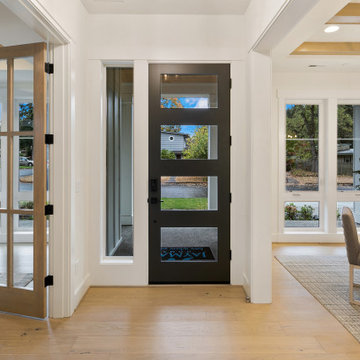
The Victoria's Entryway welcomes you with its striking black 4 Lite door, creating a bold focal point. As you step inside, you are greeted by the warmth of light hardwood flooring, which adds a touch of natural beauty to the space. The gray chairs offer a comfortable seating area, complementing the overall color palette. The white walls create a clean and airy ambiance, while the gray rugs add texture and provide a cozy feel underfoot. The light shiplap ceilings add a charming and rustic element to the entryway, enhancing the overall aesthetic. A white table serves as a functional and stylish piece, offering a place to display decor or personal belongings. The entryway of The Victoria sets the tone for the rest of the home, inviting guests in with its combination of elegance and comfort.
Прихожая с светлым паркетным полом и потолком из вагонки – фото дизайна интерьера
3