Прихожая с светлым паркетным полом и потолком из вагонки – фото дизайна интерьера
Сортировать:
Бюджет
Сортировать:Популярное за сегодня
1 - 20 из 73 фото

This Ohana model ATU tiny home is contemporary and sleek, cladded in cedar and metal. The slanted roof and clean straight lines keep this 8x28' tiny home on wheels looking sharp in any location, even enveloped in jungle. Cedar wood siding and metal are the perfect protectant to the elements, which is great because this Ohana model in rainy Pune, Hawaii and also right on the ocean.
A natural mix of wood tones with dark greens and metals keep the theme grounded with an earthiness.
Theres a sliding glass door and also another glass entry door across from it, opening up the center of this otherwise long and narrow runway. The living space is fully equipped with entertainment and comfortable seating with plenty of storage built into the seating. The window nook/ bump-out is also wall-mounted ladder access to the second loft.
The stairs up to the main sleeping loft double as a bookshelf and seamlessly integrate into the very custom kitchen cabinets that house appliances, pull-out pantry, closet space, and drawers (including toe-kick drawers).
A granite countertop slab extends thicker than usual down the front edge and also up the wall and seamlessly cases the windowsill.
The bathroom is clean and polished but not without color! A floating vanity and a floating toilet keep the floor feeling open and created a very easy space to clean! The shower had a glass partition with one side left open- a walk-in shower in a tiny home. The floor is tiled in slate and there are engineered hardwood flooring throughout.
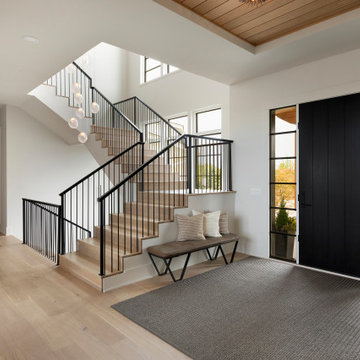
Entryway with modern staircase and white oak wood stairs and ceiling details.
Свежая идея для дизайна: прихожая в стиле неоклассика (современная классика) с белыми стенами, светлым паркетным полом, одностворчатой входной дверью, черной входной дверью и потолком из вагонки - отличное фото интерьера
Свежая идея для дизайна: прихожая в стиле неоклассика (современная классика) с белыми стенами, светлым паркетным полом, одностворчатой входной дверью, черной входной дверью и потолком из вагонки - отличное фото интерьера

Пример оригинального дизайна: входная дверь в стиле неоклассика (современная классика) с белыми стенами, светлым паркетным полом, одностворчатой входной дверью, серой входной дверью и потолком из вагонки
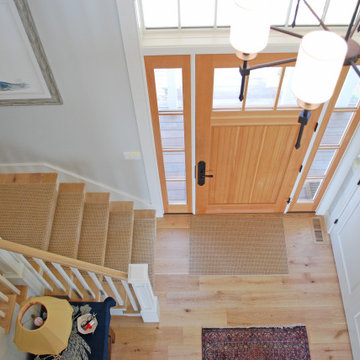
Свежая идея для дизайна: большое фойе в морском стиле с синими стенами, светлым паркетным полом, одностворчатой входной дверью, входной дверью из дерева среднего тона и потолком из вагонки - отличное фото интерьера

На фото: прихожая в стиле неоклассика (современная классика) с светлым паркетным полом, одностворчатой входной дверью, черной входной дверью, потолком из вагонки и панелями на стенах

Entryway console
Идея дизайна: маленькая входная дверь в стиле ретро с белыми стенами, светлым паркетным полом, одностворчатой входной дверью, белой входной дверью, коричневым полом и потолком из вагонки для на участке и в саду
Идея дизайна: маленькая входная дверь в стиле ретро с белыми стенами, светлым паркетным полом, одностворчатой входной дверью, белой входной дверью, коричневым полом и потолком из вагонки для на участке и в саду
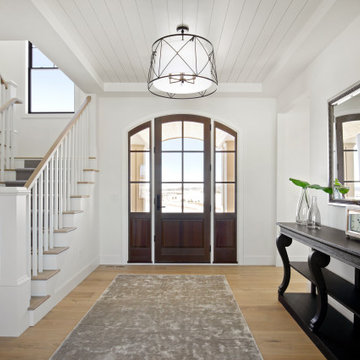
Идея дизайна: фойе в стиле неоклассика (современная классика) с белыми стенами, светлым паркетным полом, входной дверью из темного дерева и потолком из вагонки

На фото: огромная прихожая в морском стиле с бежевыми стенами, светлым паркетным полом, бежевым полом, потолком из вагонки и деревянными стенами с

The entry is both grand and inviting. Minimally designed its demeanor is sophisticated. The entry features a live edge shelf, double dark bronze glass doors and a contrasting wood ceiling.

Feature door and planting welcomes visitors to the home
Стильный дизайн: большая входная дверь в современном стиле с черными стенами, светлым паркетным полом, одностворчатой входной дверью, входной дверью из дерева среднего тона, бежевым полом, потолком из вагонки и деревянными стенами - последний тренд
Стильный дизайн: большая входная дверь в современном стиле с черными стенами, светлым паркетным полом, одностворчатой входной дверью, входной дверью из дерева среднего тона, бежевым полом, потолком из вагонки и деревянными стенами - последний тренд
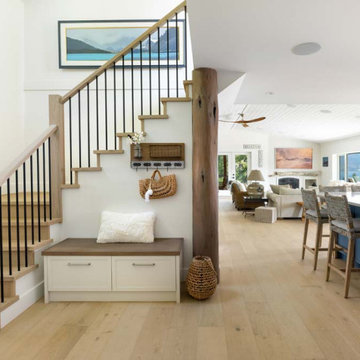
- Light hardwood stairs
- WAC Lighting installed in the stairway
- Added Elan 8” speakers IC800 in the ceiling
Источник вдохновения для домашнего уюта: огромное фойе в стиле кантри с белыми стенами, светлым паркетным полом, одностворчатой входной дверью, белой входной дверью, коричневым полом и потолком из вагонки
Источник вдохновения для домашнего уюта: огромное фойе в стиле кантри с белыми стенами, светлым паркетным полом, одностворчатой входной дверью, белой входной дверью, коричневым полом и потолком из вагонки
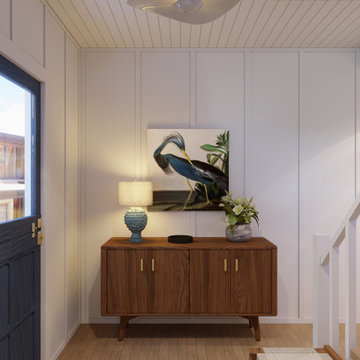
In this design concept, Sarah Barnard, WELL AP + LEED AP developed two variations of objects, furniture, and artwork for the entryway of a home by the ocean. All of the materials and objects selected for this home project are Vegan. This option features a deep blue dutch door reflecting the color of the sea and a glass window that floods the space with natural light. These blue tones carry through the room in imagery and forms from the natural world, such as the painting of a Blue Heron installed above the sideboard. This option features a collection of contemporary ceramic objects, such as the stylized flush mount ceiling light and the ceramic lamp that resembles the form of a sea urchin. These objects are grounded by the vintage ceramic bowl and planter containing flowers. The sideboard, made from Danish oiled walnut, offers tidy storage options, while the tone of its wood finish harmonizes with the soothing blue of the room to create a welcoming entrance.
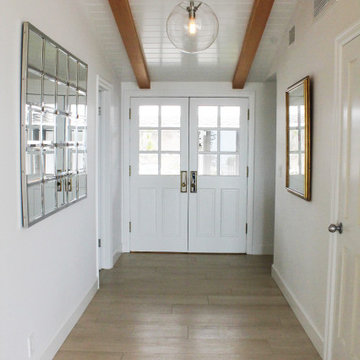
На фото: маленькое фойе в морском стиле с белыми стенами, светлым паркетным полом, двустворчатой входной дверью, белой входной дверью, бежевым полом и потолком из вагонки для на участке и в саду
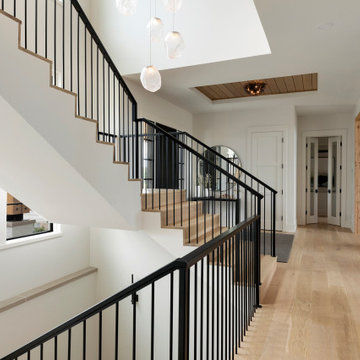
Entryway with modern staircase and white oak wood stairs and ceiling details.
Стильный дизайн: прихожая в стиле неоклассика (современная классика) с белыми стенами, светлым паркетным полом, одностворчатой входной дверью, черной входной дверью и потолком из вагонки - последний тренд
Стильный дизайн: прихожая в стиле неоклассика (современная классика) с белыми стенами, светлым паркетным полом, одностворчатой входной дверью, черной входной дверью и потолком из вагонки - последний тренд
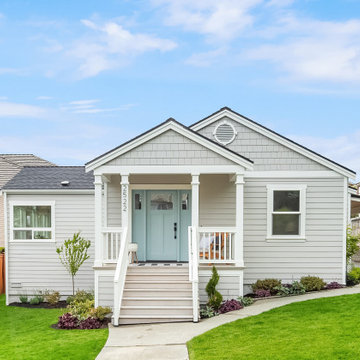
Пример оригинального дизайна: прихожая среднего размера в морском стиле с серыми стенами, светлым паркетным полом, одностворчатой входной дверью, синей входной дверью, бежевым полом, потолком из вагонки и стенами из вагонки

Detail shot of the Floating Live Edge shelf at the entry. Minimalist design is paired with the rusticity of the live edge wood piece to create a contemporary feel of elegance and hospitality.
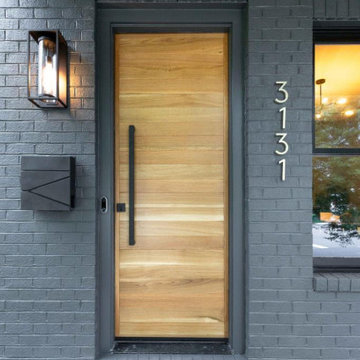
Свежая идея для дизайна: большая входная дверь в стиле модернизм с серыми стенами, светлым паркетным полом, одностворчатой входной дверью, входной дверью из светлого дерева, серым полом, потолком из вагонки и кирпичными стенами - отличное фото интерьера

The brief for this grand old Taringa residence was to blur the line between old and new. We renovated the 1910 Queenslander, restoring the enclosed front sleep-out to the original balcony and designing a new split staircase as a nod to tradition, while retaining functionality to access the tiered front yard. We added a rear extension consisting of a new master bedroom suite, larger kitchen, and family room leading to a deck that overlooks a leafy surround. A new laundry and utility rooms were added providing an abundance of purposeful storage including a laundry chute connecting them.
Selection of materials, finishes and fixtures were thoughtfully considered so as to honour the history while providing modern functionality. Colour was integral to the design giving a contemporary twist on traditional colours.
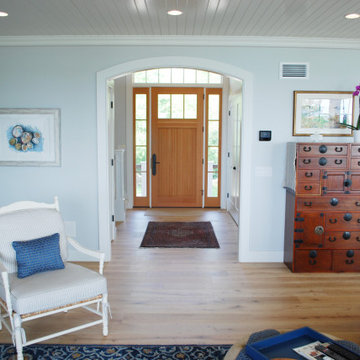
Идея дизайна: большое фойе в морском стиле с синими стенами, светлым паркетным полом, одностворчатой входной дверью, входной дверью из дерева среднего тона и потолком из вагонки
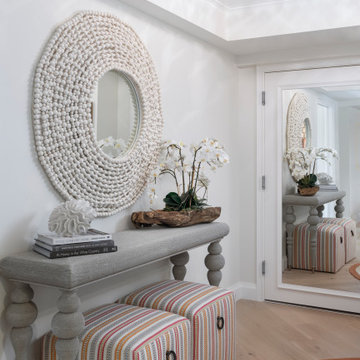
Foyer After
Пример оригинального дизайна: фойе в морском стиле с белыми стенами, светлым паркетным полом, белой входной дверью, коричневым полом и потолком из вагонки
Пример оригинального дизайна: фойе в морском стиле с белыми стенами, светлым паркетным полом, белой входной дверью, коричневым полом и потолком из вагонки
Прихожая с светлым паркетным полом и потолком из вагонки – фото дизайна интерьера
1