Прихожая с светлым паркетным полом и обоями на стенах – фото дизайна интерьера
Сортировать:
Бюджет
Сортировать:Популярное за сегодня
81 - 100 из 422 фото
1 из 3
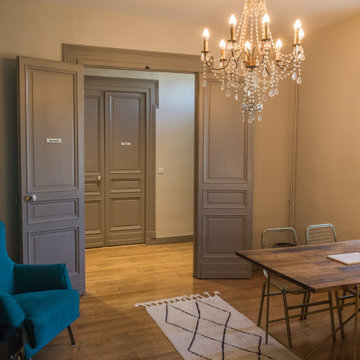
Le bureau est en bois. Deux chaises en métal doré, grillagée, permettent l'accueil des visiteurs.
Пример оригинального дизайна: прихожая в стиле шебби-шик с синими стенами, светлым паркетным полом, двустворчатой входной дверью и обоями на стенах
Пример оригинального дизайна: прихожая в стиле шебби-шик с синими стенами, светлым паркетным полом, двустворчатой входной дверью и обоями на стенах
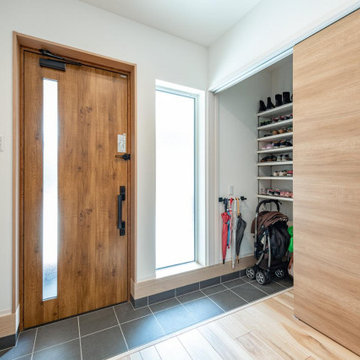
扉付きシューズクローク。中を通り抜け可能なウォークスルータイプです。来客時は、扉を閉めておけば、収納内を見られることはありません。
Свежая идея для дизайна: узкая прихожая со шкафом для обуви с белыми стенами, светлым паркетным полом, коричневым полом, потолком с обоями, обоями на стенах, одностворчатой входной дверью и входной дверью из светлого дерева - отличное фото интерьера
Свежая идея для дизайна: узкая прихожая со шкафом для обуви с белыми стенами, светлым паркетным полом, коричневым полом, потолком с обоями, обоями на стенах, одностворчатой входной дверью и входной дверью из светлого дерева - отличное фото интерьера

this modern farmhouse style entryway design features a subtle geometric wallpaper design that adds enough depths that don't outshine the central element being the beautiful round farmhouse style natural wood decorated with a simple display of various glass vases table topped by this gorgeously sophisticated brass and glass chandelier. This combination of material adds beauty sophistication and class to this entryway.
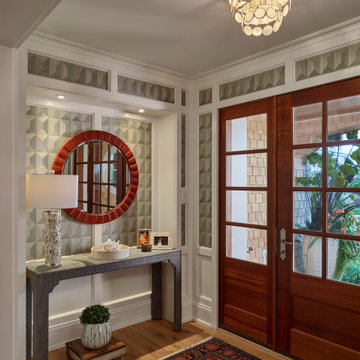
Large foyer with beautiful wood front door and hardwood flooring.
Пример оригинального дизайна: большое фойе в стиле неоклассика (современная классика) с серыми стенами, светлым паркетным полом, одностворчатой входной дверью, входной дверью из дерева среднего тона и обоями на стенах
Пример оригинального дизайна: большое фойе в стиле неоклассика (современная классика) с серыми стенами, светлым паркетным полом, одностворчатой входной дверью, входной дверью из дерева среднего тона и обоями на стенах
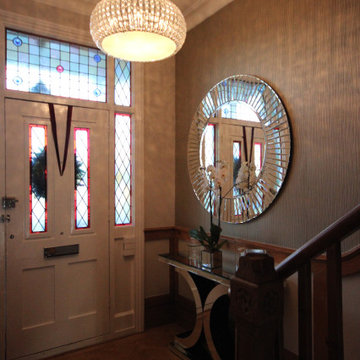
Mirrored furniture used to reflect light in a dark space as well as create a look of elegance. The ceiling rose, chandelier, mirror and console are all round/curvy which creates a sense of balance.
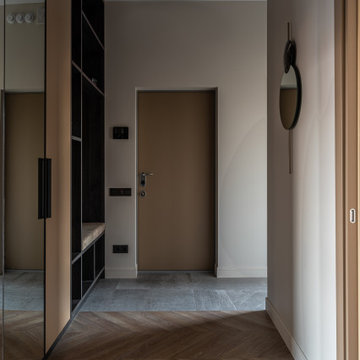
Просторная прихожая, коридор с зеркалами, гардероб для верхней одежды.
Spacious entrance hall, corridor with mirrors, wardrobe for outerwear.
На фото: узкая прихожая среднего размера: освещение в современном стиле с белыми стенами, светлым паркетным полом, одностворчатой входной дверью, входной дверью из дерева среднего тона, бежевым полом и обоями на стенах
На фото: узкая прихожая среднего размера: освещение в современном стиле с белыми стенами, светлым паркетным полом, одностворчатой входной дверью, входной дверью из дерева среднего тона, бежевым полом и обоями на стенах
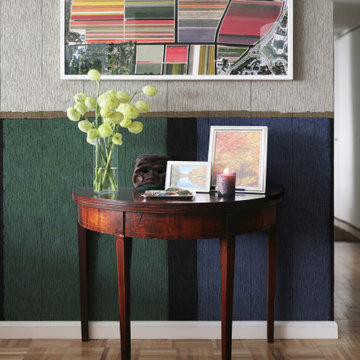
На фото: маленькое фойе в стиле фьюжн с разноцветными стенами, светлым паркетным полом и обоями на стенах для на участке и в саду
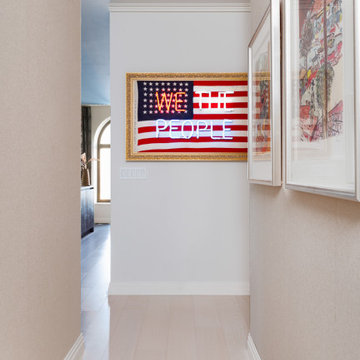
The art foyer as I call it. The main moment here is the “We the people” art from the uber cool and brilliant Mark Illuminati. Every one of his pieces is one of a kind. Here he has used a vintage American flag and crowned it with neon. The art is cool and edgy and makes a statement in this home. The other two framed pieces are prints from Bob Dylan himself.

母屋・玄関ホール/
玄関はお客さまをはじめに迎え入れる場としてシンプルに。観葉植物や生け花、ご家族ならではの飾りで玄関に彩りを。
旧居の玄関で花や季節の飾りでお客様を迎え入れていたご家族の気持ちを新たな住まいでも叶えるべく、季節のものを飾ることができるようピクチャーレールや飾り棚を設えました。
Photo by:ジェ二イクス 佐藤二郎
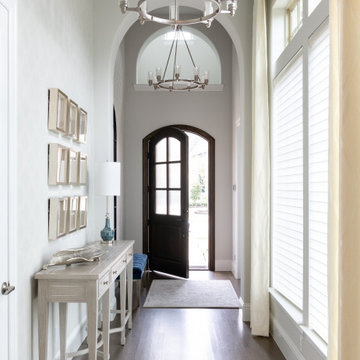
This entryi is full of luster and glam. The gallery wall and oversized mirror catches your eye and leads you to the tone on tone wallpaper. The decorative accessories provide just the right pop of color.
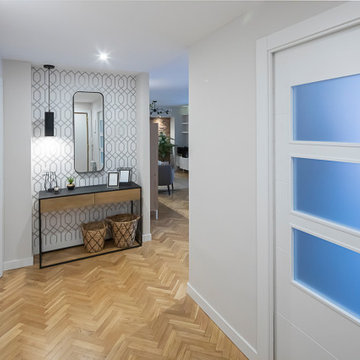
Si bien al abrir el hueco al salón, conseguíamos una conexión con la entrada, en este espacio, pensamos que deberíamos crear personalidad y delicadeza funcional.
Diseñamos un armario de entrada optimo para el día a día, almacenaje y limpieza, pero que se uniría con la arquitectura pasando desapercibido.
Y creamos un foco en donde colocamos un papel geométrico sencillo, que destacaríamos por el contraste de piezas industriales, o una iluminación puntual.
Sobran las palabras para decir, que fue todo un acierto.
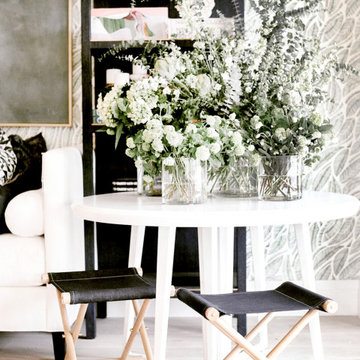
На фото: узкая прихожая среднего размера в современном стиле с серыми стенами, светлым паркетным полом, бежевым полом и обоями на стенах с

The Entry foyer provides an ample coat closet, as well as space for greeting guests. The unique front door includes operable sidelights for additional light and ventilation. This space opens to the Stair, Den, and Hall which leads to the primary living spaces and core of the home. The Stair includes a comfortable built-in lift-up bench for storage. Beautifully detailed stained oak trim is highlighted throughout the home.
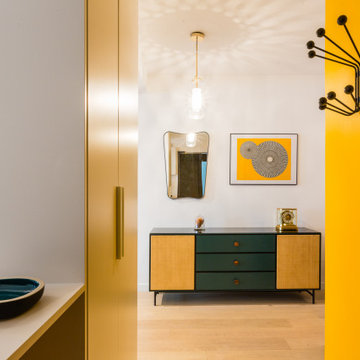
Création d'un mobilier vestiaire semi ouvert avec une alcôve ouvrant sur la salle a manger. Cette niche fait office de vide poche
Идея дизайна: тамбур в современном стиле с желтыми стенами, светлым паркетным полом, одностворчатой входной дверью, бежевым полом и обоями на стенах
Идея дизайна: тамбур в современном стиле с желтыми стенами, светлым паркетным полом, одностворчатой входной дверью, бежевым полом и обоями на стенах
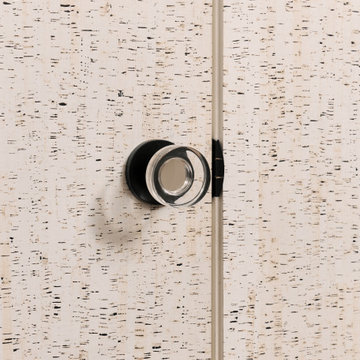
This entry coat closet is covered in wallpaper and blends right in - even down to the acrylic door knob!!
Идея дизайна: большое фойе в стиле модернизм с бежевыми стенами, светлым паркетным полом, одностворчатой входной дверью, коричневой входной дверью, коричневым полом и обоями на стенах
Идея дизайна: большое фойе в стиле модернизм с бежевыми стенами, светлым паркетным полом, одностворчатой входной дверью, коричневой входной дверью, коричневым полом и обоями на стенах
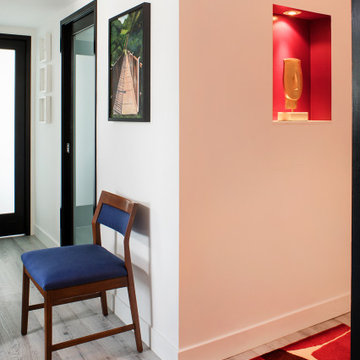
The entry hall has recessed niches on both sides with faux snakeskin red vinyl wallpaper to make entry an immediate statement as you walk into the residence. The rug is a contemporary pattern, custom cut 100% wool.
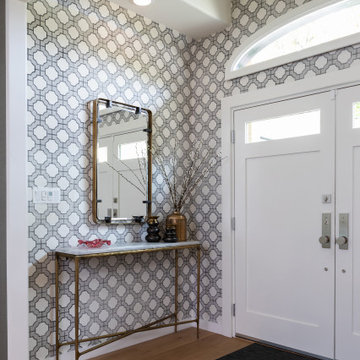
The entry into the home is covered in a graphic black, white and gray print. A brass and stone entry table has a brass mirror above it. The walnut slatted bench has a coatrack above it, echoing the slatted lines.
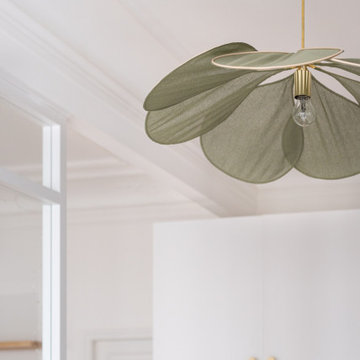
Dans cet appartement haussmannien un peu sombre, les clients souhaitaient une décoration épurée, conviviale et lumineuse aux accents de maison de vacances. Nous avons donc choisi des matériaux bruts, naturels et des couleurs pastels pour créer un cocoon connecté à la Nature... Un îlot de sérénité au sein de la capitale!
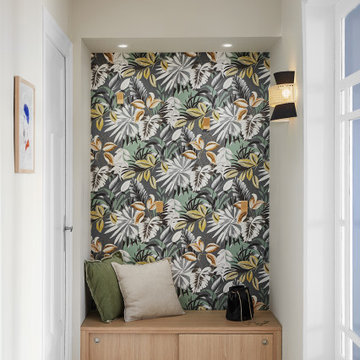
На фото: узкая прихожая среднего размера в стиле модернизм с светлым паркетным полом и обоями на стенах
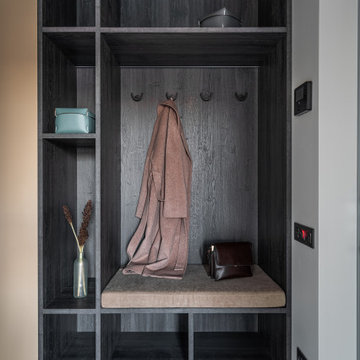
Просторная прихожая, коридор с зеркалами, гардероб для верхней одежды.
Spacious entrance hall, corridor with mirrors, wardrobe for outerwear.
Свежая идея для дизайна: узкая прихожая среднего размера со шкафом для обуви в современном стиле с белыми стенами, светлым паркетным полом, одностворчатой входной дверью, входной дверью из дерева среднего тона, бежевым полом и обоями на стенах - отличное фото интерьера
Свежая идея для дизайна: узкая прихожая среднего размера со шкафом для обуви в современном стиле с белыми стенами, светлым паркетным полом, одностворчатой входной дверью, входной дверью из дерева среднего тона, бежевым полом и обоями на стенах - отличное фото интерьера
Прихожая с светлым паркетным полом и обоями на стенах – фото дизайна интерьера
5