Прихожая с светлым паркетным полом и двустворчатой входной дверью – фото дизайна интерьера
Сортировать:
Бюджет
Сортировать:Популярное за сегодня
161 - 180 из 2 055 фото
1 из 3
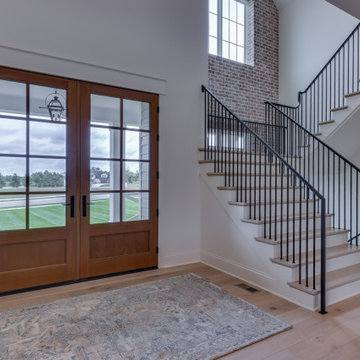
Photos by Mark Myers of Myers Imaging
На фото: входная дверь с белыми стенами, светлым паркетным полом, двустворчатой входной дверью и кирпичными стенами
На фото: входная дверь с белыми стенами, светлым паркетным полом, двустворчатой входной дверью и кирпичными стенами

Стильный дизайн: фойе среднего размера в стиле кантри с светлым паркетным полом, двустворчатой входной дверью, красной входной дверью, белым полом, любой отделкой стен и белыми стенами - последний тренд
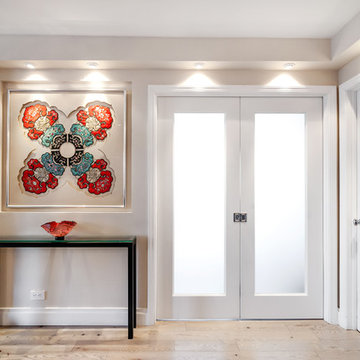
Entry Way
Photo: Elizabeth Dooley
Стильный дизайн: фойе среднего размера в стиле неоклассика (современная классика) с светлым паркетным полом, двустворчатой входной дверью, серыми стенами и стеклянной входной дверью - последний тренд
Стильный дизайн: фойе среднего размера в стиле неоклассика (современная классика) с светлым паркетным полом, двустворчатой входной дверью, серыми стенами и стеклянной входной дверью - последний тренд
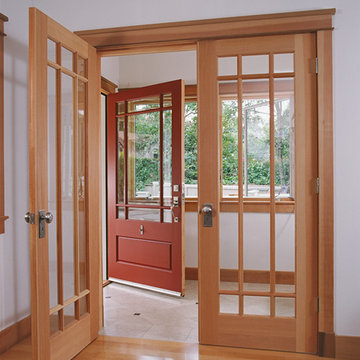
Идея дизайна: узкая прихожая в стиле кантри с белыми стенами, светлым паркетным полом, двустворчатой входной дверью и входной дверью из светлого дерева
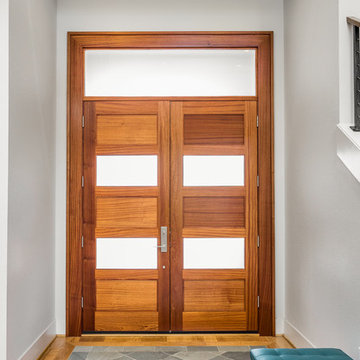
Justin Krug Photography
Источник вдохновения для домашнего уюта: большое фойе в современном стиле с белыми стенами, светлым паркетным полом, двустворчатой входной дверью и входной дверью из дерева среднего тона
Источник вдохновения для домашнего уюта: большое фойе в современном стиле с белыми стенами, светлым паркетным полом, двустворчатой входной дверью и входной дверью из дерева среднего тона
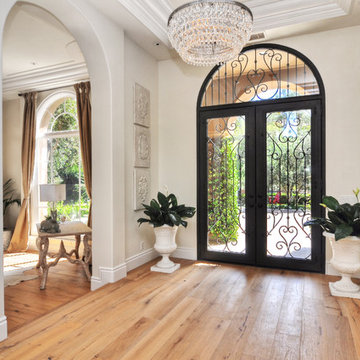
eBowman Group Architectural Photography
На фото: фойе: освещение в стиле неоклассика (современная классика) с бежевыми стенами, светлым паркетным полом, двустворчатой входной дверью и стеклянной входной дверью
На фото: фойе: освещение в стиле неоклассика (современная классика) с бежевыми стенами, светлым паркетным полом, двустворчатой входной дверью и стеклянной входной дверью

Here is an architecturally built house from the early 1970's which was brought into the new century during this complete home remodel by opening up the main living space with two small additions off the back of the house creating a seamless exterior wall, dropping the floor to one level throughout, exposing the post an beam supports, creating main level on-suite, den/office space, refurbishing the existing powder room, adding a butlers pantry, creating an over sized kitchen with 17' island, refurbishing the existing bedrooms and creating a new master bedroom floor plan with walk in closet, adding an upstairs bonus room off an existing porch, remodeling the existing guest bathroom, and creating an in-law suite out of the existing workshop and garden tool room.
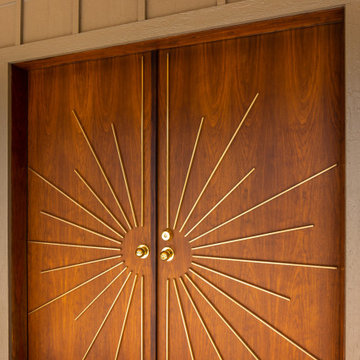
Midcentury Modern inspired new build home. Color, texture, pattern, interesting roof lines, wood, light!
Источник вдохновения для домашнего уюта: маленький тамбур в стиле ретро с белыми стенами, светлым паркетным полом, двустворчатой входной дверью, входной дверью из темного дерева и коричневым полом для на участке и в саду
Источник вдохновения для домашнего уюта: маленький тамбур в стиле ретро с белыми стенами, светлым паркетным полом, двустворчатой входной дверью, входной дверью из темного дерева и коричневым полом для на участке и в саду
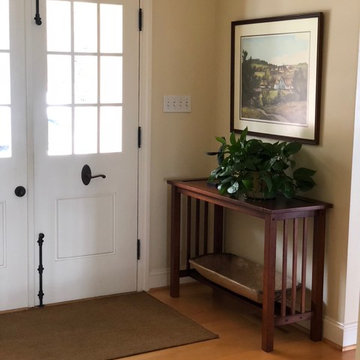
На фото: маленькая входная дверь в классическом стиле с бежевыми стенами, светлым паркетным полом, двустворчатой входной дверью, белой входной дверью и коричневым полом для на участке и в саду
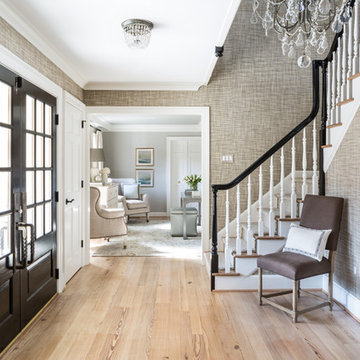
Angie Seckinger
Идея дизайна: фойе в классическом стиле с серыми стенами, светлым паркетным полом, двустворчатой входной дверью, черной входной дверью и бежевым полом
Идея дизайна: фойе в классическом стиле с серыми стенами, светлым паркетным полом, двустворчатой входной дверью, черной входной дверью и бежевым полом
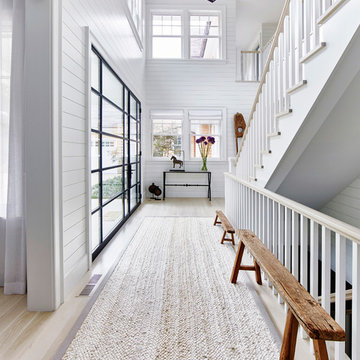
Architectural Advisement & Interior Design by Chango & Co.
Architecture by Thomas H. Heine
Photography by Jacob Snavely
See the story in Domino Magazine
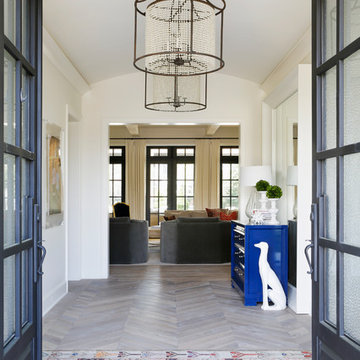
Paige Rumore Photography
На фото: фойе: освещение в стиле неоклассика (современная классика) с белыми стенами, светлым паркетным полом, двустворчатой входной дверью и стеклянной входной дверью с
На фото: фойе: освещение в стиле неоклассика (современная классика) с белыми стенами, светлым паркетным полом, двустворчатой входной дверью и стеклянной входной дверью с
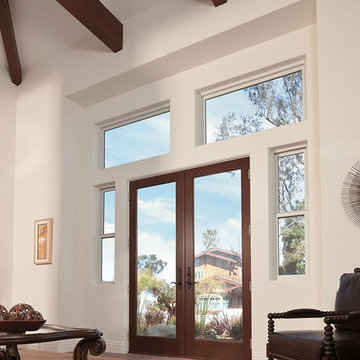
На фото: огромное фойе в современном стиле с белыми стенами, светлым паркетным полом, двустворчатой входной дверью и стеклянной входной дверью с
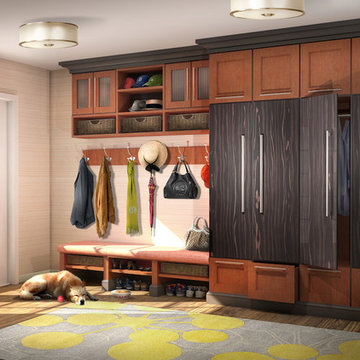
Свежая идея для дизайна: тамбур среднего размера со шкафом для обуви в стиле модернизм с разноцветными стенами, светлым паркетным полом, двустворчатой входной дверью и белой входной дверью - отличное фото интерьера
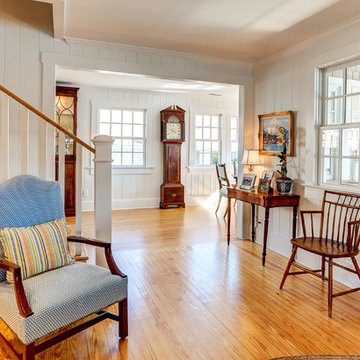
If walls could talk, the stories harbored in this Wrightsville Beach historic house on Henderson Street would go on for days. The history that pours from the front doors as guests are welcomed in was important for her new owner's to preserve while remodeling. And so, here, the cedar-shaked beach cottage stands on stilts overlooking the Intracoastal Waterway telling stories of her birth in 1941, survival of hurricanes like Hazel, hot summer nights, well over 70 Thanksgiving dinners when fresh catch from her dock was more important than the turkey baking in her kitchen, children counting shooting stars from her front porch and, now, her new life after quite a bit of reconstruction.
While maintaining every bit of history possible, each room was reevaluated closely by the owners and Schmidt Custom Builders in a collaboration to bring new life to the bones of this three-story beach beauty. New hardwoods went in to replace what was no longer able to be resurfaced to match the original flooring. New fixtures adorn every wall and ceiling to add classic modernity as well as a coat of fresh paint. Floor to ceiling windows were added to the living room to bring scenes of the water world in. And above the living room, an en suite was added as a getaway retreat for the parents of four. This master bathroom includes a wall-to-wall countertop with his and hers vanities, an enormous rainfall shower and a free-standing tub that stares off into the sound. The kitchen took on a complete new look with all new appliances, fresh white cabinets, backsplash, fixtures and countertops as it was opened up into the living room to create more space. On the outside, Schmidt Custom Builders added a custom outdoor shower to the sound side of the home and a full bar with a tap that serves as the perfect welcome to the L-shaped porch.

This Ohana model ATU tiny home is contemporary and sleek, cladded in cedar and metal. The slanted roof and clean straight lines keep this 8x28' tiny home on wheels looking sharp in any location, even enveloped in jungle. Cedar wood siding and metal are the perfect protectant to the elements, which is great because this Ohana model in rainy Pune, Hawaii and also right on the ocean.
A natural mix of wood tones with dark greens and metals keep the theme grounded with an earthiness.
Theres a sliding glass door and also another glass entry door across from it, opening up the center of this otherwise long and narrow runway. The living space is fully equipped with entertainment and comfortable seating with plenty of storage built into the seating. The window nook/ bump-out is also wall-mounted ladder access to the second loft.
The stairs up to the main sleeping loft double as a bookshelf and seamlessly integrate into the very custom kitchen cabinets that house appliances, pull-out pantry, closet space, and drawers (including toe-kick drawers).
A granite countertop slab extends thicker than usual down the front edge and also up the wall and seamlessly cases the windowsill.
The bathroom is clean and polished but not without color! A floating vanity and a floating toilet keep the floor feeling open and created a very easy space to clean! The shower had a glass partition with one side left open- a walk-in shower in a tiny home. The floor is tiled in slate and there are engineered hardwood flooring throughout.
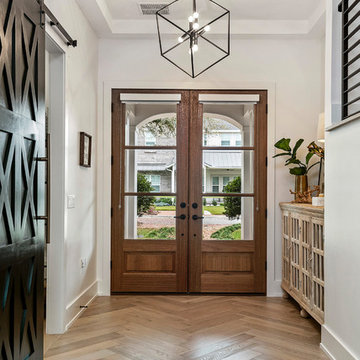
Идея дизайна: большое фойе с светлым паркетным полом, двустворчатой входной дверью и входной дверью из дерева среднего тона
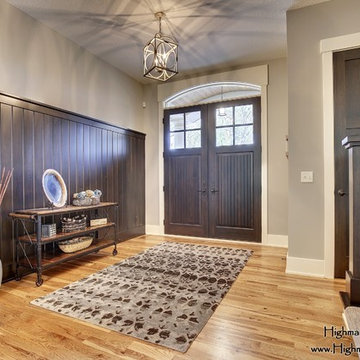
SpaceCrafting Photography http://www.spacecrafting.com/
Свежая идея для дизайна: фойе среднего размера в стиле неоклассика (современная классика) с серыми стенами, светлым паркетным полом и двустворчатой входной дверью - отличное фото интерьера
Свежая идея для дизайна: фойе среднего размера в стиле неоклассика (современная классика) с серыми стенами, светлым паркетным полом и двустворчатой входной дверью - отличное фото интерьера
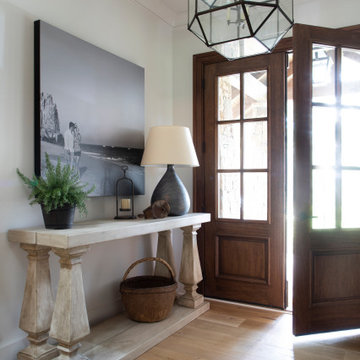
Стильный дизайн: фойе среднего размера в стиле кантри с белыми стенами, светлым паркетным полом, двустворчатой входной дверью, входной дверью из темного дерева и бежевым полом - последний тренд

Walking through the front door of this home is a revelation.
The breathtaking expanse is an unfolding of vignettes, from the entry, living room, into the dining room and the banyan trees and lakes beyond. This interiors is a magnificent introduction into the design that lays ahead
Прихожая с светлым паркетным полом и двустворчатой входной дверью – фото дизайна интерьера
9