Прихожая с стеклянной входной дверью – фото дизайна интерьера со средним бюджетом
Сортировать:
Бюджет
Сортировать:Популярное за сегодня
21 - 40 из 798 фото
1 из 3
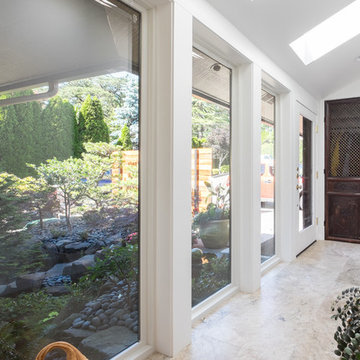
New windows, glass door and stone tiles at entry.
Entry tile is natural quarried marble. Re-purposed antique closet doors.
Nathan Williams, Van Earl Photography www.VanEarlPhotography.com
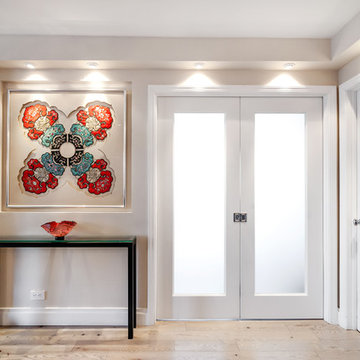
Entry Way
Photo: Elizabeth Dooley
Стильный дизайн: фойе среднего размера в стиле неоклассика (современная классика) с светлым паркетным полом, двустворчатой входной дверью, серыми стенами и стеклянной входной дверью - последний тренд
Стильный дизайн: фойе среднего размера в стиле неоклассика (современная классика) с светлым паркетным полом, двустворчатой входной дверью, серыми стенами и стеклянной входной дверью - последний тренд

This beloved nail salon and spa by many locals has transitioned its products to all-natural and non-toxic to enhance the quality of their services and the wellness of their customers. With that as the focus, the interior design was created with many live plants as well as earth elements throughout to reflect this transition.
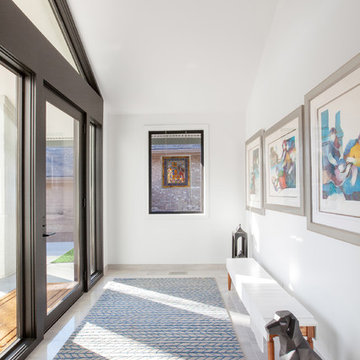
Entry maximizes glazing, but achieves privacy to main living spaces via new gallery wall - Architecture/Interiors/Renderings/Photography: HAUS | Architecture For Modern Lifestyles - Construction Manager: WERK | Building Modern
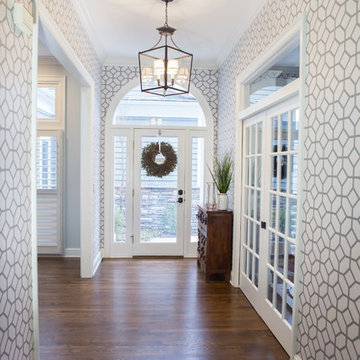
Photography by: Sophia Hronis-Arbis
Стильный дизайн: фойе среднего размера в стиле кантри с разноцветными стенами, паркетным полом среднего тона, одностворчатой входной дверью и стеклянной входной дверью - последний тренд
Стильный дизайн: фойе среднего размера в стиле кантри с разноцветными стенами, паркетным полом среднего тона, одностворчатой входной дверью и стеклянной входной дверью - последний тренд
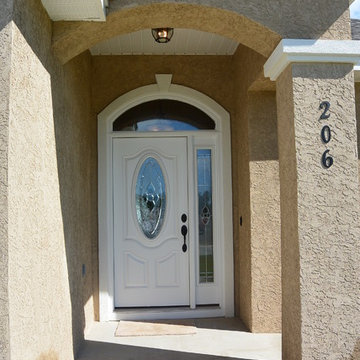
Regina Puckett
Свежая идея для дизайна: входная дверь в морском стиле с бежевыми стенами, полом из керамогранита, одностворчатой входной дверью и стеклянной входной дверью - отличное фото интерьера
Свежая идея для дизайна: входная дверь в морском стиле с бежевыми стенами, полом из керамогранита, одностворчатой входной дверью и стеклянной входной дверью - отличное фото интерьера

This Ohana model ATU tiny home is contemporary and sleek, cladded in cedar and metal. The slanted roof and clean straight lines keep this 8x28' tiny home on wheels looking sharp in any location, even enveloped in jungle. Cedar wood siding and metal are the perfect protectant to the elements, which is great because this Ohana model in rainy Pune, Hawaii and also right on the ocean.
A natural mix of wood tones with dark greens and metals keep the theme grounded with an earthiness.
Theres a sliding glass door and also another glass entry door across from it, opening up the center of this otherwise long and narrow runway. The living space is fully equipped with entertainment and comfortable seating with plenty of storage built into the seating. The window nook/ bump-out is also wall-mounted ladder access to the second loft.
The stairs up to the main sleeping loft double as a bookshelf and seamlessly integrate into the very custom kitchen cabinets that house appliances, pull-out pantry, closet space, and drawers (including toe-kick drawers).
A granite countertop slab extends thicker than usual down the front edge and also up the wall and seamlessly cases the windowsill.
The bathroom is clean and polished but not without color! A floating vanity and a floating toilet keep the floor feeling open and created a very easy space to clean! The shower had a glass partition with one side left open- a walk-in shower in a tiny home. The floor is tiled in slate and there are engineered hardwood flooring throughout.
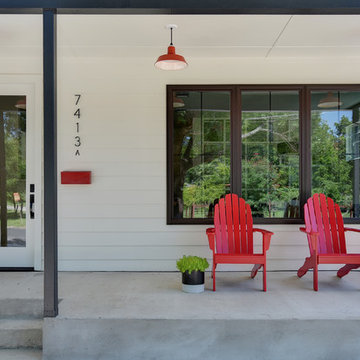
На фото: маленькая входная дверь в стиле кантри с одностворчатой входной дверью и стеклянной входной дверью для на участке и в саду с
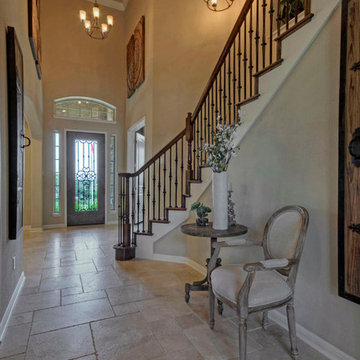
Стильный дизайн: фойе среднего размера в классическом стиле с бежевыми стенами, полом из известняка, одностворчатой входной дверью и стеклянной входной дверью - последний тренд

Light and connections to gardens is brought about by simple alterations to an existing 1980 duplex. New fences and timber screens frame the street entry and provide sense of privacy while painting connection to the street. Extracting some components provides for internal courtyards that flood light to the interiors while creating valuable outdoor spaces for dining and relaxing.
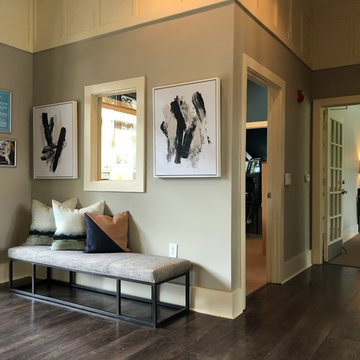
Dark wood plank & a light gray paint finish contrast the entryway of this clubhouse to create a calm, clean look. Contemporary art and a beige bench make the space feel warm and inviting.
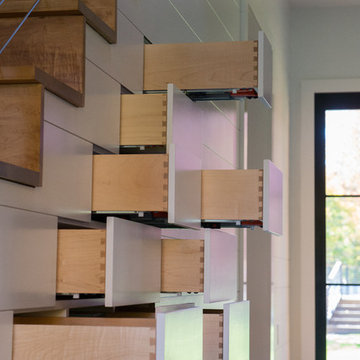
Sally McCay Photography
Источник вдохновения для домашнего уюта: большое фойе в стиле модернизм с белыми стенами, полом из сланца, одностворчатой входной дверью и стеклянной входной дверью
Источник вдохновения для домашнего уюта: большое фойе в стиле модернизм с белыми стенами, полом из сланца, одностворчатой входной дверью и стеклянной входной дверью
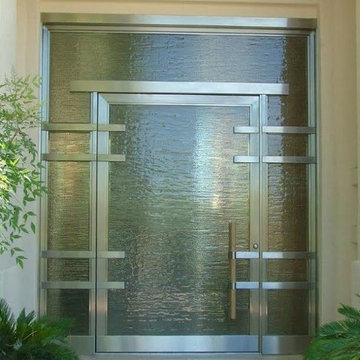
Стильный дизайн: большая входная дверь в стиле модернизм с одностворчатой входной дверью, стеклянной входной дверью, бежевыми стенами и полом из травертина - последний тренд

Прихожая в загородном доме в стиле кантри. Шкаф с зеркалами, Mister Doors, пуфик, Restoration Hardware. Кафель, Vives. Светильники шары. Входная дверь.
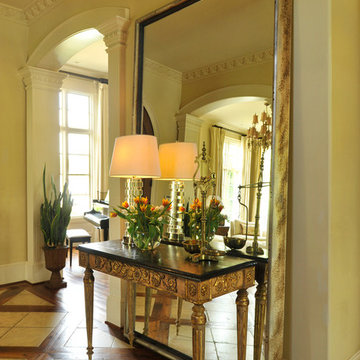
На фото: маленькое фойе в классическом стиле с бежевыми стенами, полом из керамической плитки, двустворчатой входной дверью и стеклянной входной дверью для на участке и в саду
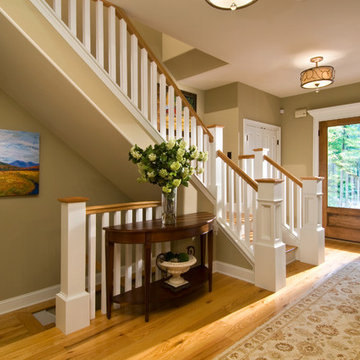
Randall Perry Photography
На фото: прихожая: освещение в стиле кантри с зелеными стенами, паркетным полом среднего тона, одностворчатой входной дверью и стеклянной входной дверью с
На фото: прихожая: освещение в стиле кантри с зелеными стенами, паркетным полом среднего тона, одностворчатой входной дверью и стеклянной входной дверью с
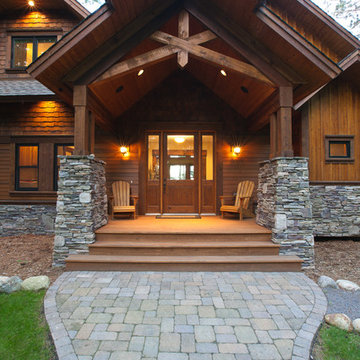
This rustic charmer has a cedar siding and ledgestone exterior. It features a custom Knotty Alder Kitchen and lots of entertaining space in the vaulted Great Room and a walk out Recreation Room.

Welcome home! Make a statement with this moulding wall!
JL Interiors is a LA-based creative/diverse firm that specializes in residential interiors. JL Interiors empowers homeowners to design their dream home that they can be proud of! The design isn’t just about making things beautiful; it’s also about making things work beautifully. Contact us for a free consultation Hello@JLinteriors.design _ 310.390.6849_ www.JLinteriors.design
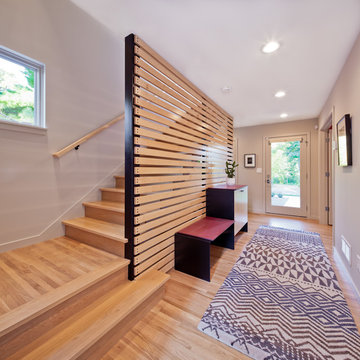
- Interior Designer: InUnison Design, Inc. - Christine Frisk
- Architect: Jeff Nicholson
- Builder: Quartersawn Design Build
- Photographer: Farm Kid Studios - Brandon Stengel
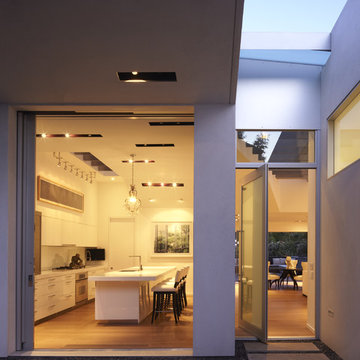
Front entry & kitchen with pivot door and pocket door to front patio.
На фото: входная дверь среднего размера в стиле модернизм с поворотной входной дверью, белыми стенами, светлым паркетным полом и стеклянной входной дверью с
На фото: входная дверь среднего размера в стиле модернизм с поворотной входной дверью, белыми стенами, светлым паркетным полом и стеклянной входной дверью с
Прихожая с стеклянной входной дверью – фото дизайна интерьера со средним бюджетом
2