Прихожая с стеклянной входной дверью – фото дизайна интерьера класса люкс
Сортировать:
Бюджет
Сортировать:Популярное за сегодня
141 - 160 из 908 фото
1 из 3
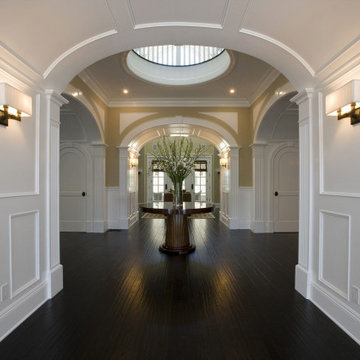
Свежая идея для дизайна: большое фойе в классическом стиле с желтыми стенами, темным паркетным полом, одностворчатой входной дверью, стеклянной входной дверью и коричневым полом - отличное фото интерьера
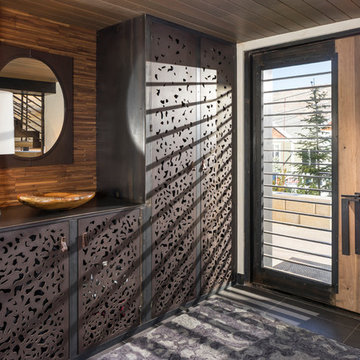
Joshua Caldwell
Свежая идея для дизайна: огромное фойе со шкафом для обуви в современном стиле с белыми стенами, одностворчатой входной дверью, стеклянной входной дверью и черным полом - отличное фото интерьера
Свежая идея для дизайна: огромное фойе со шкафом для обуви в современном стиле с белыми стенами, одностворчатой входной дверью, стеклянной входной дверью и черным полом - отличное фото интерьера
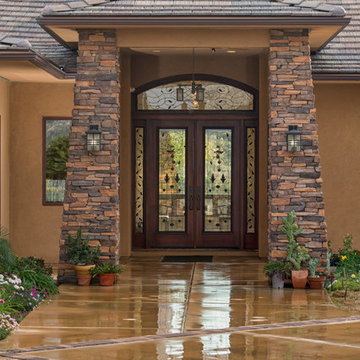
На фото: большая входная дверь в средиземноморском стиле с двустворчатой входной дверью и стеклянной входной дверью
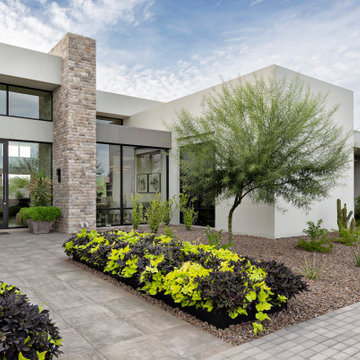
Modern Retreat is one of a four home collection located in Paradise Valley, Arizona. The site, formerly home to the abandoned Kachina Elementary School, offered remarkable views of Camelback Mountain. Nestled into an acre-sized, pie shaped cul-de-sac, the site’s unique challenges came in the form of lot geometry, western primary views, and limited southern exposure. While the lot’s shape had a heavy influence on the home organization, the western views and the need for western solar protection created the general massing hierarchy.
The undulating split-faced travertine stone walls both protect and give a vivid textural display and seamlessly pass from exterior to interior. The tone-on-tone exterior material palate was married with an effective amount of contrast internally. This created a very dynamic exchange between objects in space and the juxtaposition to the more simple and elegant architecture.
Maximizing the 5,652 sq ft, a seamless connection of interior and exterior spaces through pocketing glass doors extends public spaces to the outdoors and highlights the fantastic Camelback Mountain views.
Project Details // Modern Retreat
Architecture: Drewett Works
Builder/Developer: Bedbrock Developers, LLC
Interior Design: Ownby Design
Photographer: Thompson Photographic
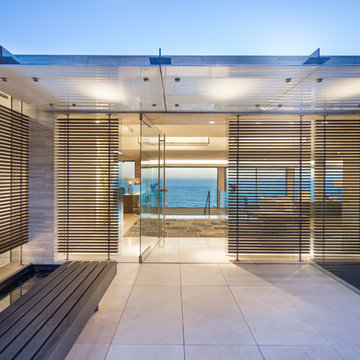
Steve Lerum
Идея дизайна: входная дверь среднего размера в современном стиле с бежевыми стенами, полом из известняка, поворотной входной дверью и стеклянной входной дверью
Идея дизайна: входная дверь среднего размера в современном стиле с бежевыми стенами, полом из известняка, поворотной входной дверью и стеклянной входной дверью
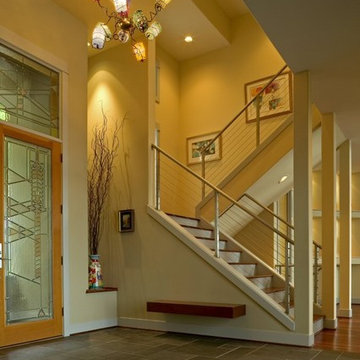
open modern entry has traces of classics: Frank Lloyd Wright styling for the entry door, Versailles tile pattern. But the materials and colors evoke a modern take.
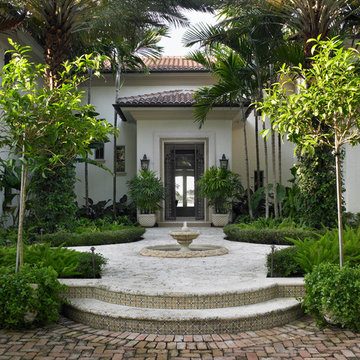
На фото: большая входная дверь в средиземноморском стиле с двустворчатой входной дверью и стеклянной входной дверью с
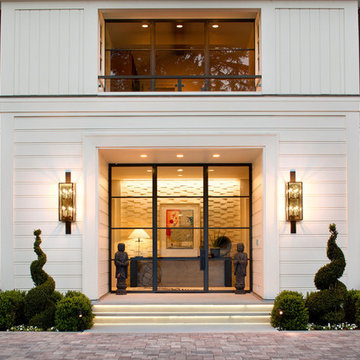
Photographer: Bernard Andre'
Идея дизайна: входная дверь: освещение в стиле неоклассика (современная классика) с одностворчатой входной дверью и стеклянной входной дверью
Идея дизайна: входная дверь: освещение в стиле неоклассика (современная классика) с одностворчатой входной дверью и стеклянной входной дверью

На фото: большое фойе в средиземноморском стиле с серыми стенами, двустворчатой входной дверью, белым полом и стеклянной входной дверью

The main entry features a grand staircase in a double-height space, topped by a custom chendelier.
Источник вдохновения для домашнего уюта: огромное фойе в современном стиле с белыми стенами, паркетным полом среднего тона, двустворчатой входной дверью, стеклянной входной дверью, сводчатым потолком и панелями на части стены
Источник вдохновения для домашнего уюта: огромное фойе в современном стиле с белыми стенами, паркетным полом среднего тона, двустворчатой входной дверью, стеклянной входной дверью, сводчатым потолком и панелями на части стены
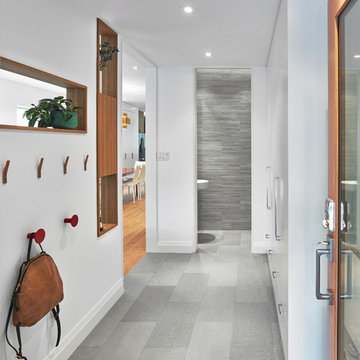
Photo Credit: Scott Norsworthy
Architect: Wanda Ely Architect Inc
Идея дизайна: фойе среднего размера с белыми стенами, одностворчатой входной дверью, стеклянной входной дверью и серым полом
Идея дизайна: фойе среднего размера с белыми стенами, одностворчатой входной дверью, стеклянной входной дверью и серым полом
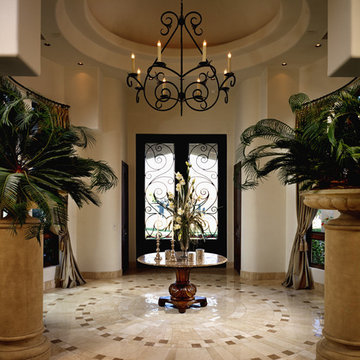
Modern/Contemporary Luxury Home By Fratantoni Interior Designer!
Follow us on Twitter, Facebook, Instagram and Pinterest for more inspiring photos and behind the scenes looks!!
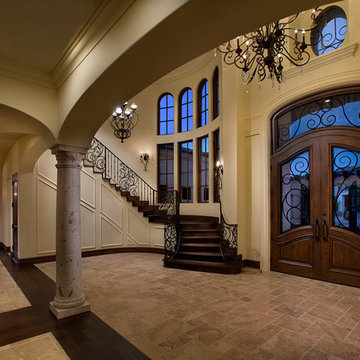
This luxury home is located in the heart of Scottsdale, Arizona. Attention to detail is something Fratantoni Luxury Estates prides themselves on and this home was no exception. From concept to reality, Fratantoni Interior Designers & Fratantoni Luxury Estates made this home possible.
Follow us on Facebook, Twitter, Pinterest and Instagram

This grand foyer is welcoming and inviting as your enter this country club estate.
Пример оригинального дизайна: фойе среднего размера в стиле неоклассика (современная классика) с серыми стенами, мраморным полом, двустворчатой входной дверью, стеклянной входной дверью, белым полом, многоуровневым потолком и панелями на стенах
Пример оригинального дизайна: фойе среднего размера в стиле неоклассика (современная классика) с серыми стенами, мраморным полом, двустворчатой входной дверью, стеклянной входной дверью, белым полом, многоуровневым потолком и панелями на стенах

На фото: большая входная дверь: освещение в стиле модернизм с коричневыми стенами, бетонным полом, двустворчатой входной дверью, стеклянной входной дверью, серым полом, деревянным потолком и деревянными стенами с

With nearly 14,000 square feet of transparent planar architecture, In Plane Sight, encapsulates — by a horizontal bridge-like architectural form — 180 degree views of Paradise Valley, iconic Camelback Mountain, the city of Phoenix, and its surrounding mountain ranges.
Large format wall cladding, wood ceilings, and an enviable glazing package produce an elegant, modernist hillside composition.
The challenges of this 1.25 acre site were few: a site elevation change exceeding 45 feet and an existing older home which was demolished. The client program was straightforward: modern and view-capturing with equal parts indoor and outdoor living spaces.
Though largely open, the architecture has a remarkable sense of spatial arrival and autonomy. A glass entry door provides a glimpse of a private bridge connecting master suite to outdoor living, highlights the vista beyond, and creates a sense of hovering above a descending landscape. Indoor living spaces enveloped by pocketing glass doors open to outdoor paradise.
The raised peninsula pool, which seemingly levitates above the ground floor plane, becomes a centerpiece for the inspiring outdoor living environment and the connection point between lower level entertainment spaces (home theater and bar) and upper outdoor spaces.
Project Details: In Plane Sight
Architecture: Drewett Works
Developer/Builder: Bedbrock Developers
Interior Design: Est Est and client
Photography: Werner Segarra
Awards
Room of the Year, Best in American Living Awards 2019
Platinum Award – Outdoor Room, Best in American Living Awards 2019
Silver Award – One-of-a-Kind Custom Home or Spec 6,001 – 8,000 sq ft, Best in American Living Awards 2019
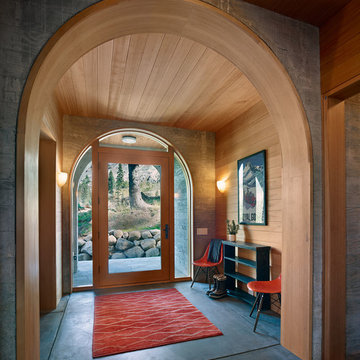
Стильный дизайн: огромная входная дверь в стиле рустика с бетонным полом, одностворчатой входной дверью, стеклянной входной дверью и серым полом - последний тренд
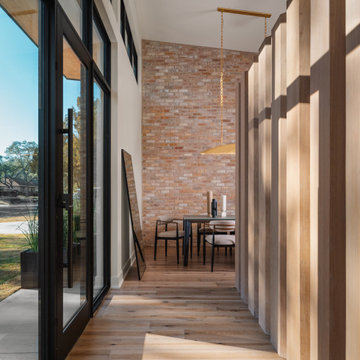
На фото: входная дверь среднего размера в стиле ретро с белыми стенами, светлым паркетным полом, одностворчатой входной дверью, стеклянной входной дверью и кирпичными стенами с
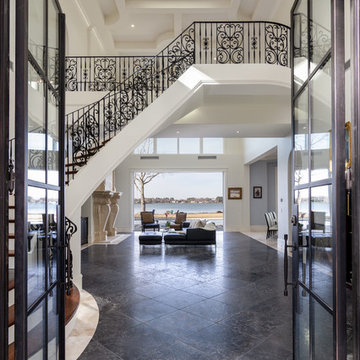
Nedoff Fotography
Идея дизайна: большое фойе в средиземноморском стиле с белыми стенами, двустворчатой входной дверью, стеклянной входной дверью, черным полом и полом из травертина
Идея дизайна: большое фойе в средиземноморском стиле с белыми стенами, двустворчатой входной дверью, стеклянной входной дверью, черным полом и полом из травертина
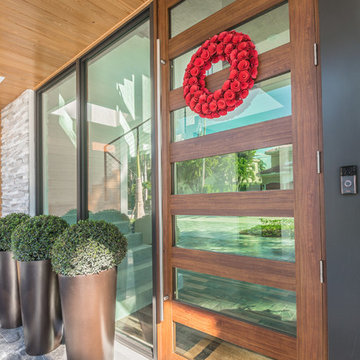
J Quick Studios LLC
Идея дизайна: большая входная дверь в современном стиле с серыми стенами, полом из сланца, одностворчатой входной дверью и стеклянной входной дверью
Идея дизайна: большая входная дверь в современном стиле с серыми стенами, полом из сланца, одностворчатой входной дверью и стеклянной входной дверью
Прихожая с стеклянной входной дверью – фото дизайна интерьера класса люкс
8