Прихожая с стеклянной входной дверью – фото дизайна интерьера класса люкс
Сортировать:
Бюджет
Сортировать:Популярное за сегодня
61 - 80 из 908 фото
1 из 3
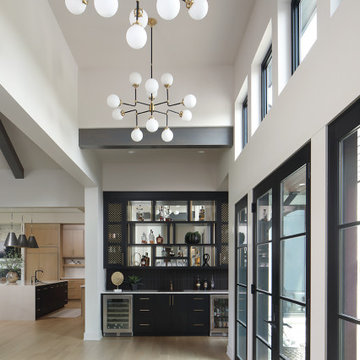
Foyer with a Bar! Easy to entertain with the kitchen and the outdoor front patio.
На фото: огромное фойе в стиле ретро с светлым паркетным полом, двустворчатой входной дверью и стеклянной входной дверью
На фото: огромное фойе в стиле ретро с светлым паркетным полом, двустворчатой входной дверью и стеклянной входной дверью

The Atherton House is a family compound for a professional couple in the tech industry, and their two teenage children. After living in Singapore, then Hong Kong, and building homes there, they looked forward to continuing their search for a new place to start a life and set down roots.
The site is located on Atherton Avenue on a flat, 1 acre lot. The neighboring lots are of a similar size, and are filled with mature planting and gardens. The brief on this site was to create a house that would comfortably accommodate the busy lives of each of the family members, as well as provide opportunities for wonder and awe. Views on the site are internal. Our goal was to create an indoor- outdoor home that embraced the benign California climate.
The building was conceived as a classic “H” plan with two wings attached by a double height entertaining space. The “H” shape allows for alcoves of the yard to be embraced by the mass of the building, creating different types of exterior space. The two wings of the home provide some sense of enclosure and privacy along the side property lines. The south wing contains three bedroom suites at the second level, as well as laundry. At the first level there is a guest suite facing east, powder room and a Library facing west.
The north wing is entirely given over to the Primary suite at the top level, including the main bedroom, dressing and bathroom. The bedroom opens out to a roof terrace to the west, overlooking a pool and courtyard below. At the ground floor, the north wing contains the family room, kitchen and dining room. The family room and dining room each have pocketing sliding glass doors that dissolve the boundary between inside and outside.
Connecting the wings is a double high living space meant to be comfortable, delightful and awe-inspiring. A custom fabricated two story circular stair of steel and glass connects the upper level to the main level, and down to the basement “lounge” below. An acrylic and steel bridge begins near one end of the stair landing and flies 40 feet to the children’s bedroom wing. People going about their day moving through the stair and bridge become both observed and observer.
The front (EAST) wall is the all important receiving place for guests and family alike. There the interplay between yin and yang, weathering steel and the mature olive tree, empower the entrance. Most other materials are white and pure.
The mechanical systems are efficiently combined hydronic heating and cooling, with no forced air required.
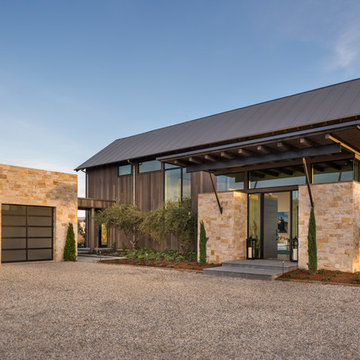
www.jacobelliott.com
Идея дизайна: огромная входная дверь в современном стиле с бетонным полом, двустворчатой входной дверью, стеклянной входной дверью и серым полом
Идея дизайна: огромная входная дверь в современном стиле с бетонным полом, двустворчатой входной дверью, стеклянной входной дверью и серым полом
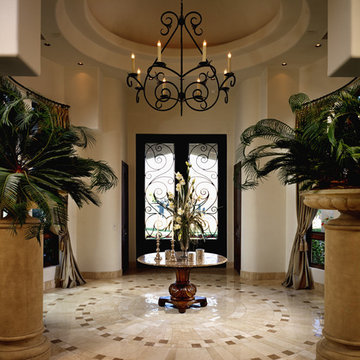
Elegant Entryway designs by Fratantoni Luxury Estates for your inspirational boards!
Follow us on Pinterest, Instagram, Twitter and Facebook for more inspirational photos!
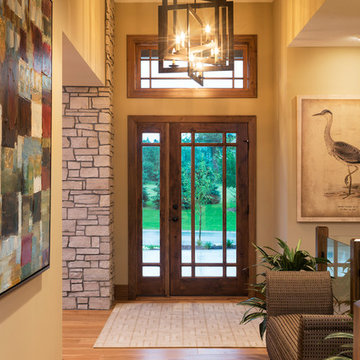
Landmark Photography
На фото: большое фойе в современном стиле с бежевыми стенами, паркетным полом среднего тона, одностворчатой входной дверью и стеклянной входной дверью
На фото: большое фойе в современном стиле с бежевыми стенами, паркетным полом среднего тона, одностворчатой входной дверью и стеклянной входной дверью
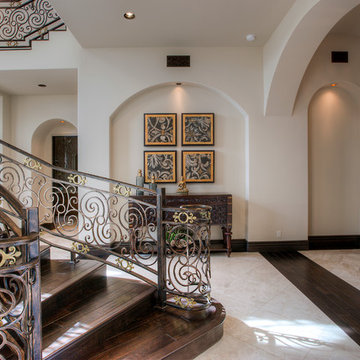
Luxury Transitional Home by Fratantoni Design, Fratantoni Interior Design, and Fratantoni Luxury Estates.
Follow us on Twitter, Facebook, Instagram and Pinterest for more inspiring photos of our work!
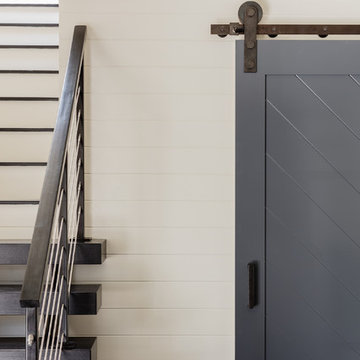
Photography by Michael J. Lee
На фото: фойе среднего размера в современном стиле с белыми стенами, полом из сланца, одностворчатой входной дверью и стеклянной входной дверью
На фото: фойе среднего размера в современном стиле с белыми стенами, полом из сланца, одностворчатой входной дверью и стеклянной входной дверью
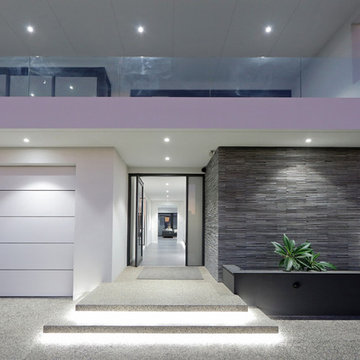
Пример оригинального дизайна: огромная входная дверь в стиле модернизм с белыми стенами, полом из керамической плитки, поворотной входной дверью, стеклянной входной дверью и серым полом
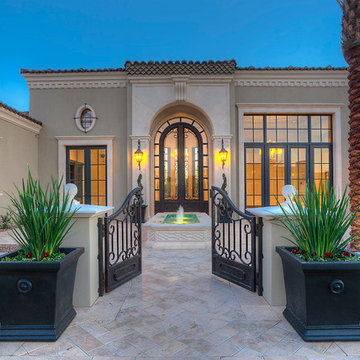
Beautiful and elegant entryways designed by Fratantoni Interior Designers.
Follow us on Facebook, Twitter, Instagram and Pinterest for more inspiring photos of home decor ideas!
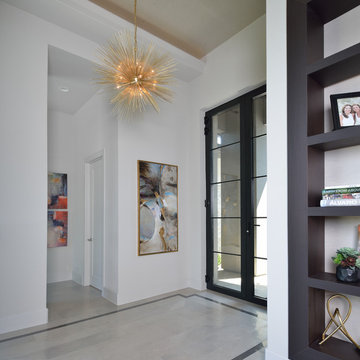
See through entry
На фото: входная дверь среднего размера в стиле модернизм с стеклянной входной дверью и серым полом
На фото: входная дверь среднего размера в стиле модернизм с стеклянной входной дверью и серым полом
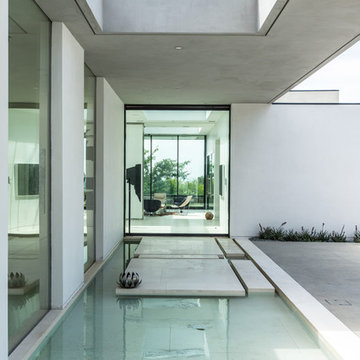
На фото: огромная входная дверь в современном стиле с белыми стенами, полом из керамогранита, поворотной входной дверью и стеклянной входной дверью с

A sliding door view to the outdoor kitchen and patio.
Custom windows, doors, and hardware designed and furnished by Thermally Broken Steel USA.
Источник вдохновения для домашнего уюта: большая узкая прихожая в стиле модернизм с разноцветными стенами, паркетным полом среднего тона, раздвижной входной дверью, стеклянной входной дверью, коричневым полом, деревянным потолком и деревянными стенами
Источник вдохновения для домашнего уюта: большая узкая прихожая в стиле модернизм с разноцветными стенами, паркетным полом среднего тона, раздвижной входной дверью, стеклянной входной дверью, коричневым полом, деревянным потолком и деревянными стенами
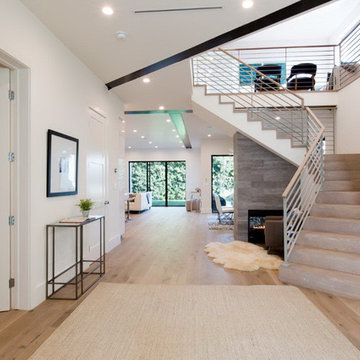
Open concept high ceiling showing the entire depth of the house from the front door. Pre-finished 8" floor complemented be travertine steps. Steel railing. Welcoming two-sided fireplace at base of steps and dining area.
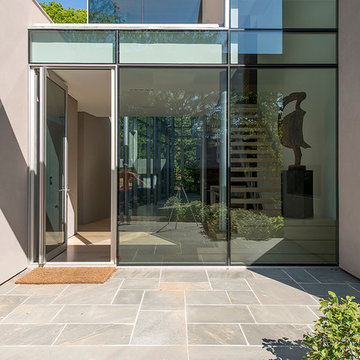
Paul Domzal Photographer, Barnes Coy Architects
Идея дизайна: входная дверь в современном стиле с одностворчатой входной дверью и стеклянной входной дверью
Идея дизайна: входная дверь в современном стиле с одностворчатой входной дверью и стеклянной входной дверью
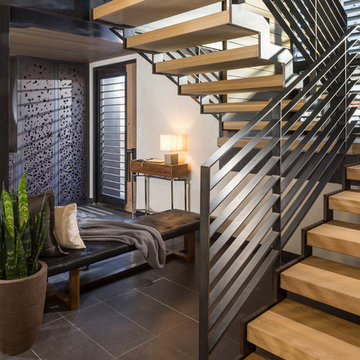
Joshua Caldwell
Пример оригинального дизайна: огромное фойе в современном стиле с белыми стенами, одностворчатой входной дверью, стеклянной входной дверью и черным полом
Пример оригинального дизайна: огромное фойе в современном стиле с белыми стенами, одностворчатой входной дверью, стеклянной входной дверью и черным полом
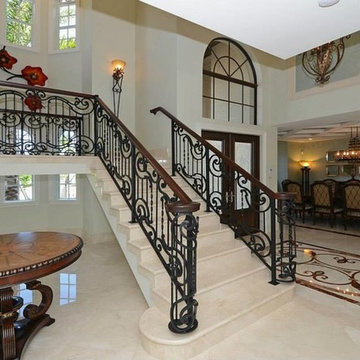
Источник вдохновения для домашнего уюта: большая входная дверь в средиземноморском стиле с бежевыми стенами, полом из керамической плитки, двустворчатой входной дверью, стеклянной входной дверью и бежевым полом
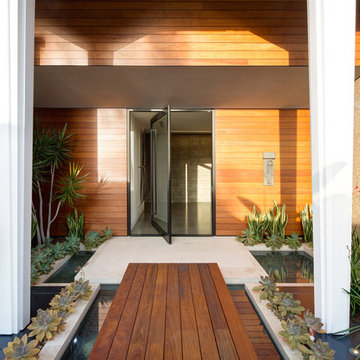
James Brady Photography
Стильный дизайн: входная дверь в современном стиле с коричневыми стенами, поворотной входной дверью, стеклянной входной дверью и бежевым полом - последний тренд
Стильный дизайн: входная дверь в современном стиле с коричневыми стенами, поворотной входной дверью, стеклянной входной дверью и бежевым полом - последний тренд
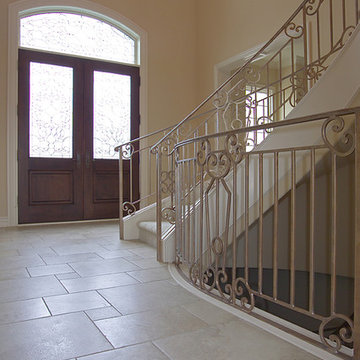
Home built by Arjay Builders Inc.
Идея дизайна: огромное фойе в классическом стиле с бежевыми стенами, полом из травертина, двустворчатой входной дверью и стеклянной входной дверью
Идея дизайна: огромное фойе в классическом стиле с бежевыми стенами, полом из травертина, двустворчатой входной дверью и стеклянной входной дверью

Стильный дизайн: огромное фойе в современном стиле с бежевыми стенами, светлым паркетным полом, двустворчатой входной дверью и стеклянной входной дверью - последний тренд
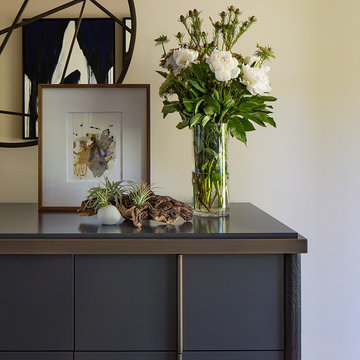
Bradley mirror
Photo Credit: Eric Rorer
Стильный дизайн: фойе среднего размера в стиле ретро с бежевыми стенами, паркетным полом среднего тона, одностворчатой входной дверью и стеклянной входной дверью - последний тренд
Стильный дизайн: фойе среднего размера в стиле ретро с бежевыми стенами, паркетным полом среднего тона, одностворчатой входной дверью и стеклянной входной дверью - последний тренд
Прихожая с стеклянной входной дверью – фото дизайна интерьера класса люкс
4