Прихожая с синими стенами и входной дверью из темного дерева – фото дизайна интерьера
Сортировать:
Бюджет
Сортировать:Популярное за сегодня
61 - 80 из 349 фото
1 из 3
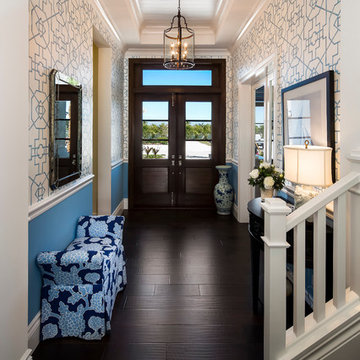
Photos by Michael McVay Photography
Стильный дизайн: большое фойе в стиле неоклассика (современная классика) с синими стенами, темным паркетным полом, двустворчатой входной дверью и входной дверью из темного дерева - последний тренд
Стильный дизайн: большое фойе в стиле неоклассика (современная классика) с синими стенами, темным паркетным полом, двустворчатой входной дверью и входной дверью из темного дерева - последний тренд
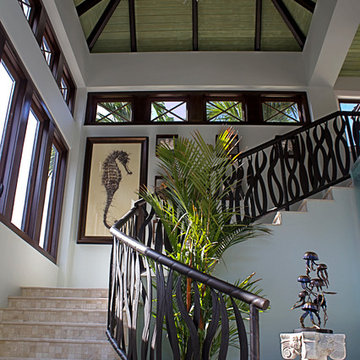
An open tower was enclosed to create a stunning entryway.
Источник вдохновения для домашнего уюта: большая входная дверь в морском стиле с синими стенами, двустворчатой входной дверью, входной дверью из темного дерева, бежевым полом и мраморным полом
Источник вдохновения для домашнего уюта: большая входная дверь в морском стиле с синими стенами, двустворчатой входной дверью, входной дверью из темного дерева, бежевым полом и мраморным полом
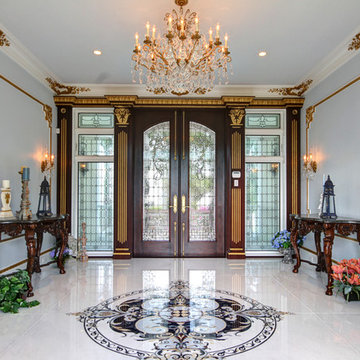
The Sater Group's custom home plan "Whitesands Cottage." http://satergroup.com/
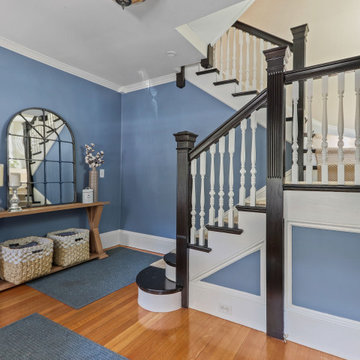
Идея дизайна: тамбур среднего размера в классическом стиле с синими стенами, паркетным полом среднего тона, одностворчатой входной дверью, входной дверью из темного дерева и бежевым полом
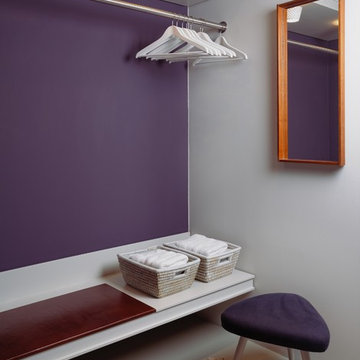
Foto: © Klaus Romberg/ a-base architekten (www.a-base.de)
Идея дизайна: узкая прихожая среднего размера в современном стиле с синими стенами, полом из линолеума, входной дверью из темного дерева и белым полом
Идея дизайна: узкая прихожая среднего размера в современном стиле с синими стенами, полом из линолеума, входной дверью из темного дерева и белым полом
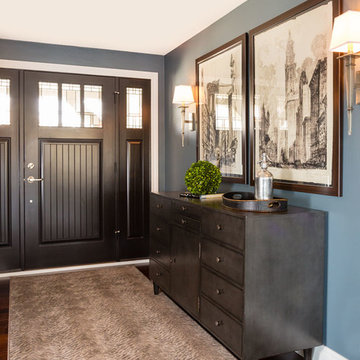
Area Rug: Stanton, Ringo, Shadow 4x11 surged area rug; Photo: Mary Santaga
We took the home owners love of classic design incorporated with unexpected rich color to create a casual yet sophisticated home. Vibrant color was used to inspire energy in some rooms, while peaceful watery tones were used in others to evoke calm and tranquility. The master bathroom color pallet and overall aesthetic was designed to be reminiscent of suite bathrooms at the Trump Towers in Chicago. Materials, patterns and textures are all simple and clean in keeping with the scale and openness of the rest of the home. While detail and interest was added with hardware, accessories and lighting by incorporating shine and sparkle with masculine flair.
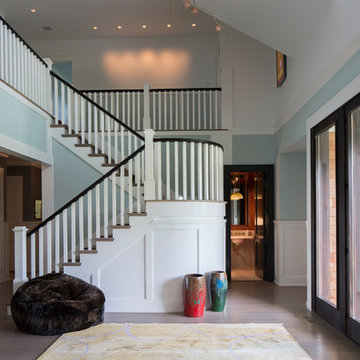
Michelle Rose Photography
Свежая идея для дизайна: прихожая в морском стиле с синими стенами, паркетным полом среднего тона, двустворчатой входной дверью, входной дверью из темного дерева и коричневым полом - отличное фото интерьера
Свежая идея для дизайна: прихожая в морском стиле с синими стенами, паркетным полом среднего тона, двустворчатой входной дверью, входной дверью из темного дерева и коричневым полом - отличное фото интерьера
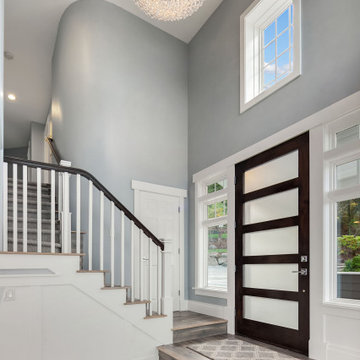
Magnificent pinnacle estate in a private enclave atop Cougar Mountain showcasing spectacular, panoramic lake and mountain views. A rare tranquil retreat on a shy acre lot exemplifying chic, modern details throughout & well-appointed casual spaces. Walls of windows frame astonishing views from all levels including a dreamy gourmet kitchen, luxurious master suite, & awe-inspiring family room below. 2 oversize decks designed for hosting large crowds. An experience like no other!
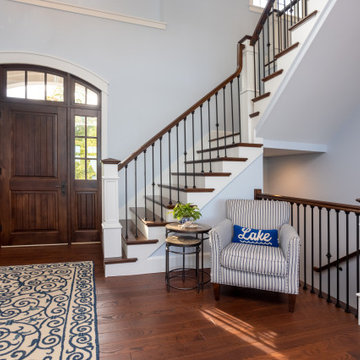
Our clients were relocating from the upper peninsula to the lower peninsula and wanted to design a retirement home on their Lake Michigan property. The topography of their lot allowed for a walk out basement which is practically unheard of with how close they are to the water. Their view is fantastic, and the goal was of course to take advantage of the view from all three levels. The positioning of the windows on the main and upper levels is such that you feel as if you are on a boat, water as far as the eye can see. They were striving for a Hamptons / Coastal, casual, architectural style. The finished product is just over 6,200 square feet and includes 2 master suites, 2 guest bedrooms, 5 bathrooms, sunroom, home bar, home gym, dedicated seasonal gear / equipment storage, table tennis game room, sauna, and bonus room above the attached garage. All the exterior finishes are low maintenance, vinyl, and composite materials to withstand the blowing sands from the Lake Michigan shoreline.
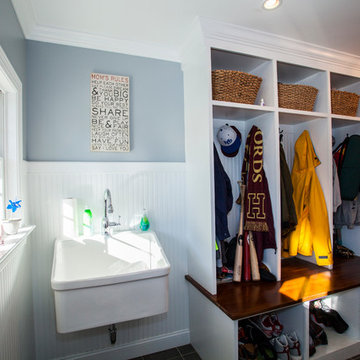
This spacious mudroom in Phoenixville, PA includes five cubbies with coat hooks and room for storage, tile floor, beadboard wall, utility sink and a beautiful wood door.
Photos by Alicia's Art, LLC
RUDLOFF Custom Builders, is a residential construction company that connects with clients early in the design phase to ensure every detail of your project is captured just as you imagined. RUDLOFF Custom Builders will create the project of your dreams that is executed by on-site project managers and skilled craftsman, while creating lifetime client relationships that are build on trust and integrity.
We are a full service, certified remodeling company that covers all of the Philadelphia suburban area including West Chester, Gladwynne, Malvern, Wayne, Haverford and more.
As a 6 time Best of Houzz winner, we look forward to working with you on your next project.
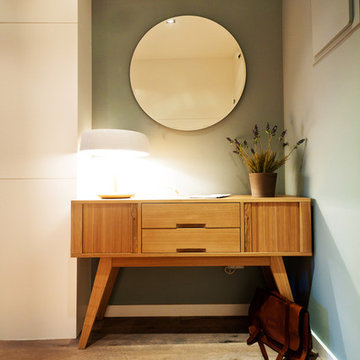
Стильный дизайн: входная дверь среднего размера в скандинавском стиле с синими стенами, паркетным полом среднего тона, входной дверью из темного дерева и бежевым полом - последний тренд
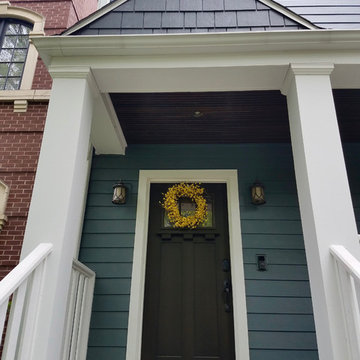
Свежая идея для дизайна: входная дверь в стиле кантри с синими стенами, одностворчатой входной дверью и входной дверью из темного дерева - отличное фото интерьера
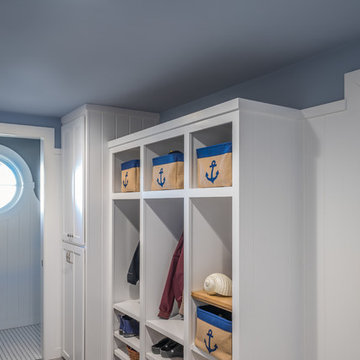
Cummings Architects transformed this beautiful oceanfront property on Eastern Point. A bland home with flat facade from the eighties was torn down to the studs to build this elegant shingle-style home with swooping gables and intricate window details. The main living spaces and bedrooms all have sprawling ocean views. Custom trim work and paneling adorns every room of the house, so that every little detail adds up to to create a timeless and elegant home.
Photos by Eric Roth
Winner of 2017 Gold Prism Award and 2017 Gold Master Design Award. Featured in (and on cover) Northshore Home Magazine and in a new JELD-WEN promotional video.Eric Roth
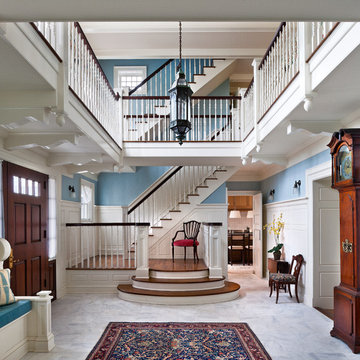
Пример оригинального дизайна: фойе: освещение в классическом стиле с синими стенами, одностворчатой входной дверью и входной дверью из темного дерева
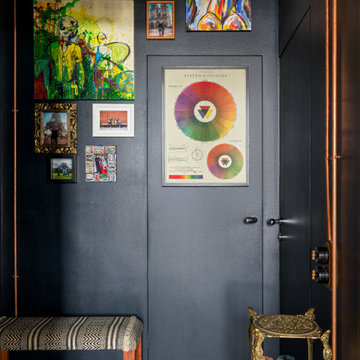
Небольшая прихожая со всем необходимым не занимает в квартире слишком много места.
На фото: маленький тамбур: освещение в стиле лофт с синими стенами, полом из керамогранита, двустворчатой входной дверью, входной дверью из темного дерева, серым полом и обоями на стенах для на участке и в саду
На фото: маленький тамбур: освещение в стиле лофт с синими стенами, полом из керамогранита, двустворчатой входной дверью, входной дверью из темного дерева, серым полом и обоями на стенах для на участке и в саду
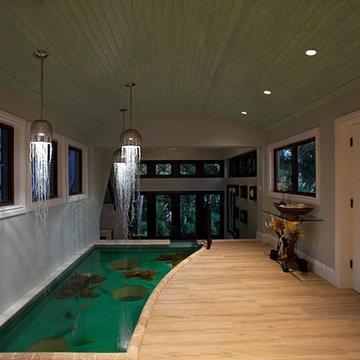
Saltwater pond with jellyfish chandeliers welcomes guests at the entryway.
Пример оригинального дизайна: большое фойе в морском стиле с синими стенами, полом из керамогранита, двустворчатой входной дверью, входной дверью из темного дерева и бежевым полом
Пример оригинального дизайна: большое фойе в морском стиле с синими стенами, полом из керамогранита, двустворчатой входной дверью, входной дверью из темного дерева и бежевым полом
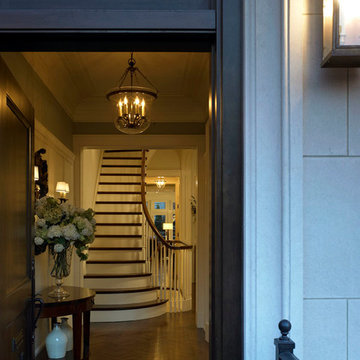
Located on leafy North Dayton in Chicago's fashionable Lincoln Park, this single-family home is the epitome of understated elegance in family living.
This beautiful house features a swirling center staircase, two-story dining room, refined architectural detailing and the finest finishes. Windows and sky lights fill the space with natural light and provide ample views of the property's beautiful landscaping. A unique, elevated "green roof" stretches from the family room over the top of the 2½-car garage and creates an outdoor space that accommodates a fireplace, dining area and play place.
With approximately 5,400 square feet of living space, this home features six bedrooms and 5.1 bathrooms, including an entire floor dedicated to the master suite.
This home was developed as a speculative home during the Great Recession and went under contract in less than 30 days.
Nathan Kirkman
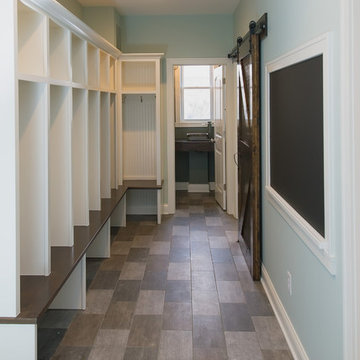
Sarah Daniels
Источник вдохновения для домашнего уюта: большой тамбур в стиле неоклассика (современная классика) с синими стенами, полом из винила и входной дверью из темного дерева
Источник вдохновения для домашнего уюта: большой тамбур в стиле неоклассика (современная классика) с синими стенами, полом из винила и входной дверью из темного дерева
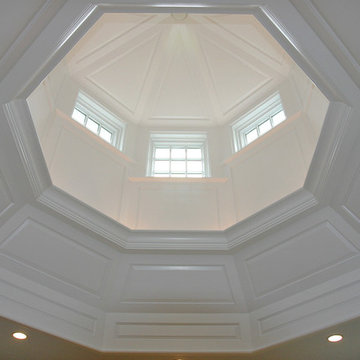
Пример оригинального дизайна: большая входная дверь в стиле неоклассика (современная классика) с синими стенами, одностворчатой входной дверью, входной дверью из темного дерева и бежевым полом
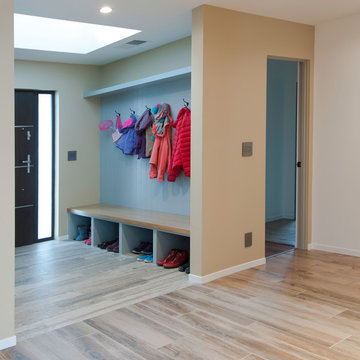
Photo by Arnona Oren
Пример оригинального дизайна: фойе среднего размера в современном стиле с синими стенами, полом из керамогранита и входной дверью из темного дерева
Пример оригинального дизайна: фойе среднего размера в современном стиле с синими стенами, полом из керамогранита и входной дверью из темного дерева
Прихожая с синими стенами и входной дверью из темного дерева – фото дизайна интерьера
4