Прихожая с синими стенами и серыми стенами – фото дизайна интерьера
Сортировать:
Бюджет
Сортировать:Популярное за сегодня
141 - 160 из 25 425 фото
1 из 3
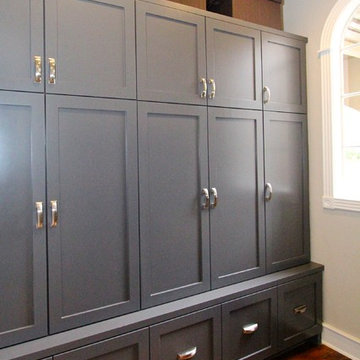
Источник вдохновения для домашнего уюта: маленький тамбур в стиле модернизм с серыми стенами и паркетным полом среднего тона для на участке и в саду
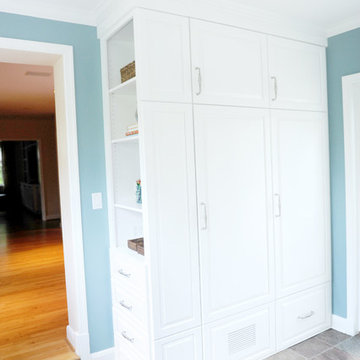
Stephanie London
Свежая идея для дизайна: маленький тамбур в стиле неоклассика (современная классика) с синими стенами и полом из сланца для на участке и в саду - отличное фото интерьера
Свежая идея для дизайна: маленький тамбур в стиле неоклассика (современная классика) с синими стенами и полом из сланца для на участке и в саду - отличное фото интерьера
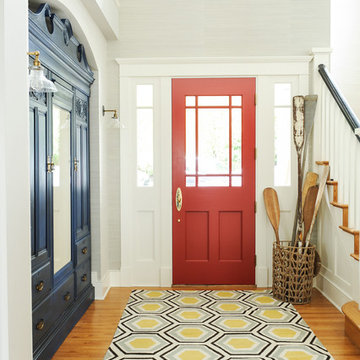
Пример оригинального дизайна: большое фойе в морском стиле с серыми стенами, светлым паркетным полом, одностворчатой входной дверью, красной входной дверью и оранжевым полом
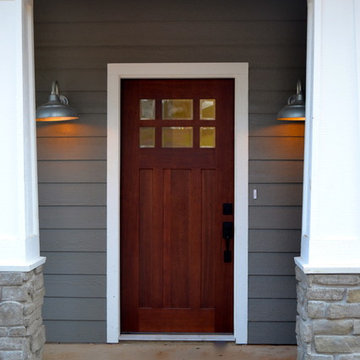
Katie Reed
Идея дизайна: маленькая входная дверь в стиле кантри с серыми стенами, бетонным полом, одностворчатой входной дверью и входной дверью из темного дерева для на участке и в саду
Идея дизайна: маленькая входная дверь в стиле кантри с серыми стенами, бетонным полом, одностворчатой входной дверью и входной дверью из темного дерева для на участке и в саду
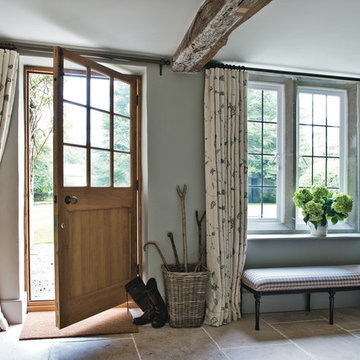
Polly Eltes
Свежая идея для дизайна: прихожая в стиле кантри с серыми стенами, полом из известняка, одностворчатой входной дверью и входной дверью из дерева среднего тона - отличное фото интерьера
Свежая идея для дизайна: прихожая в стиле кантри с серыми стенами, полом из известняка, одностворчатой входной дверью и входной дверью из дерева среднего тона - отличное фото интерьера
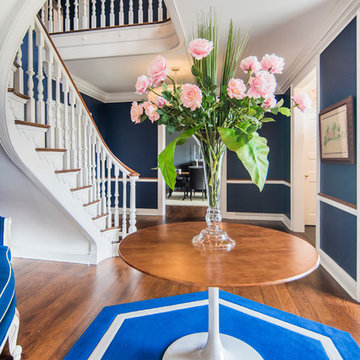
Bradshaw Photography
Источник вдохновения для домашнего уюта: большое фойе в классическом стиле с синими стенами и темным паркетным полом
Источник вдохновения для домашнего уюта: большое фойе в классическом стиле с синими стенами и темным паркетным полом
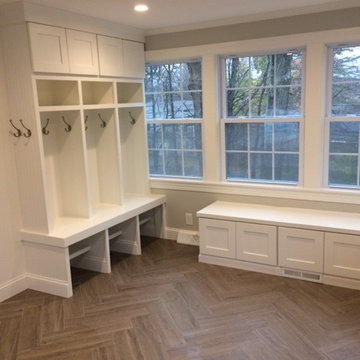
We turned an old 3 season porch in to an airy, bright mudroom/sunroom. 3 generous size cubbies were tucked in to one corner. In another corner we installed cabinets for storage under window set. Rest of the space is good for play time, hang out, etc. Next spring the French Doors will lead out on to a new composite deck for entertaining. It will be a nice open concept from kitchen, through mud/sunroom and out to a large deck for entertaining.

New mudroom provides an indoor link from the garage to the kitchen and features a wall of storage cabinets. New doorways were created to provide an axis of circulation along the back of the house.
Photo by Allen Russ

Tim Lee Photography
Fairfield County Award Winning Architect
Свежая идея для дизайна: большой тамбур в классическом стиле с серыми стенами, полом из сланца, одностворчатой входной дверью и белой входной дверью - отличное фото интерьера
Свежая идея для дизайна: большой тамбур в классическом стиле с серыми стенами, полом из сланца, одностворчатой входной дверью и белой входной дверью - отличное фото интерьера
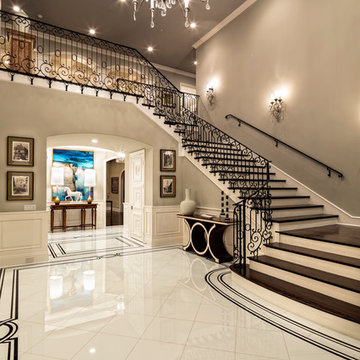
Источник вдохновения для домашнего уюта: фойе в средиземноморском стиле с серыми стенами и белым полом
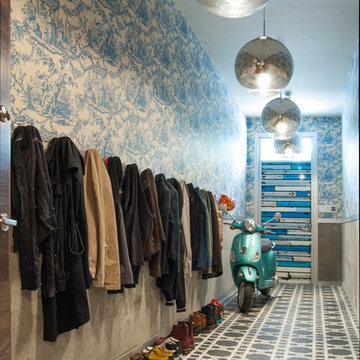
In the entry hall, a variety of patterns and finishes play off of one another with a sense of ease, and sets the tone for the rest of the house. Bisazza's Vienna Nero floor mosaics give the decor vintage appeal, while mirrored globe pendants and ornamental wallpaper lend a dash of opulence.
Taking advantage of the hall's length, the Novogratzes installed a series of coat hooks for easy access. With a fast-paced family of nine, keeping organized is crucial, and practical ideas such as this make it possible to minimize clutter.
Pendant lights by Tom Dixon, Y Lighting; Wallpaper, Flavor Paper
Photo: Adrienne DeRosa Photography © 2014 Houzz
Design: Cortney and Robert Novogratz
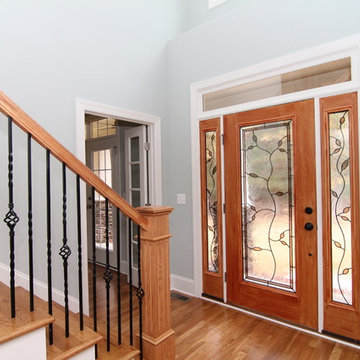
In this craftsman home design, the owners requested a stained glass front door with matching stained glass sidelights. The leaf pattern emphasizes the earthy, mountain house feel of this home.
Just inside the full glass front door, you can see the formal home office to the left and the craftsman staircase up-front.
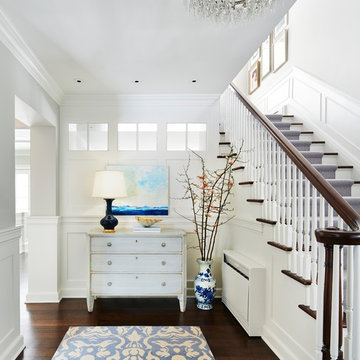
Martha O'Hara Interiors, Interior Design & Photo Styling | John Kraemer & Sons, Builder | Charlie and Co Design, Architect | Corey Gaffer Photography
Please Note: All “related,” “similar,” and “sponsored” products tagged or listed by Houzz are not actual products pictured. They have not been approved by Martha O’Hara Interiors nor any of the professionals credited. For information about our work, please contact design@oharainteriors.com.
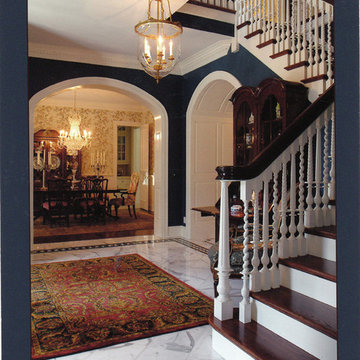
Идея дизайна: фойе среднего размера в классическом стиле с синими стенами, мраморным полом и серым полом

Photos by Spacecrafting
На фото: фойе среднего размера в стиле неоклассика (современная классика) с белой входной дверью, серыми стенами, темным паркетным полом, одностворчатой входной дверью и коричневым полом
На фото: фойе среднего размера в стиле неоклассика (современная классика) с белой входной дверью, серыми стенами, темным паркетным полом, одностворчатой входной дверью и коричневым полом

На фото: большая прихожая в современном стиле с стеклянной входной дверью, серыми стенами, темным паркетным полом, одностворчатой входной дверью, черным полом, сводчатым потолком и кирпичными стенами
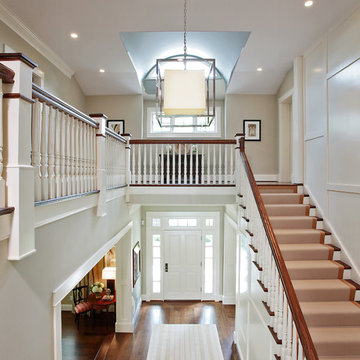
Стильный дизайн: большое фойе: освещение в классическом стиле с серыми стенами, темным паркетным полом, одностворчатой входной дверью и белой входной дверью - последний тренд
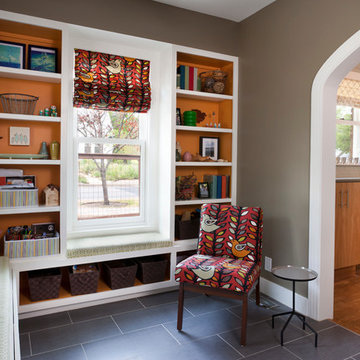
Architect: Cindy Black of Hello Kitchen; Photography by Whit Preston
Идея дизайна: тамбур в стиле неоклассика (современная классика) с серыми стенами
Идея дизайна: тамбур в стиле неоклассика (современная классика) с серыми стенами
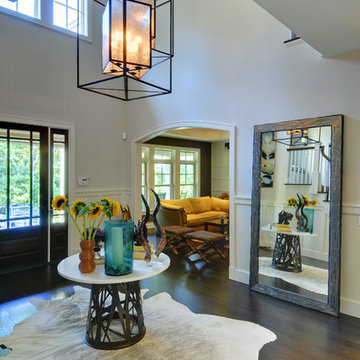
Chris Foster
На фото: большое фойе в современном стиле с серыми стенами, темным паркетным полом, стеклянной входной дверью и одностворчатой входной дверью с
На фото: большое фойе в современном стиле с серыми стенами, темным паркетным полом, стеклянной входной дверью и одностворчатой входной дверью с

A dated 1980’s home became the perfect place for entertaining in style.
Stylish and inventive, this home is ideal for playing games in the living room while cooking and entertaining in the kitchen. An unusual mix of materials reflects the warmth and character of the organic modern design, including red birch cabinets, rare reclaimed wood details, rich Brazilian cherry floors and a soaring custom-built shiplap cedar entryway. High shelves accessed by a sliding library ladder provide art and book display areas overlooking the great room fireplace. A custom 12-foot folding door seamlessly integrates the eat-in kitchen with the three-season porch and deck for dining options galore. What could be better for year-round entertaining of family and friends? Call today to schedule an informational visit, tour, or portfolio review.
BUILDER: Streeter & Associates
ARCHITECT: Peterssen/Keller
INTERIOR: Eminent Interior Design
PHOTOGRAPHY: Paul Crosby Architectural Photography
Прихожая с синими стенами и серыми стенами – фото дизайна интерьера
8