Прихожая с синими стенами и оранжевыми стенами – фото дизайна интерьера
Сортировать:
Бюджет
Сортировать:Популярное за сегодня
81 - 100 из 4 747 фото
1 из 3
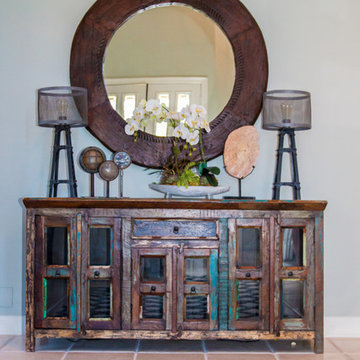
Пример оригинального дизайна: узкая прихожая среднего размера в стиле неоклассика (современная классика) с синими стенами и полом из керамогранита
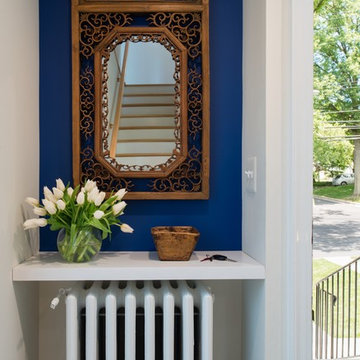
Идея дизайна: фойе среднего размера в классическом стиле с синими стенами и светлым паркетным полом
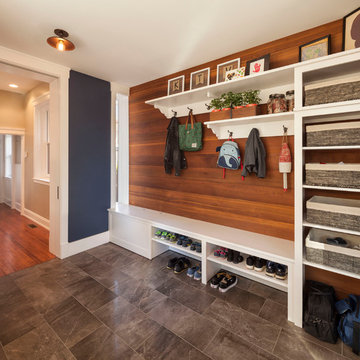
Josh Beeman Photography
Пример оригинального дизайна: маленький тамбур: освещение в стиле неоклассика (современная классика) с синими стенами и полом из керамогранита для на участке и в саду
Пример оригинального дизайна: маленький тамбур: освещение в стиле неоклассика (современная классика) с синими стенами и полом из керамогранита для на участке и в саду
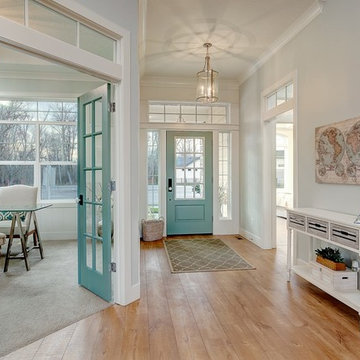
Doug Petersen Photography
Свежая идея для дизайна: большое фойе в стиле неоклассика (современная классика) с синими стенами, светлым паркетным полом, одностворчатой входной дверью и синей входной дверью - отличное фото интерьера
Свежая идея для дизайна: большое фойе в стиле неоклассика (современная классика) с синими стенами, светлым паркетным полом, одностворчатой входной дверью и синей входной дверью - отличное фото интерьера
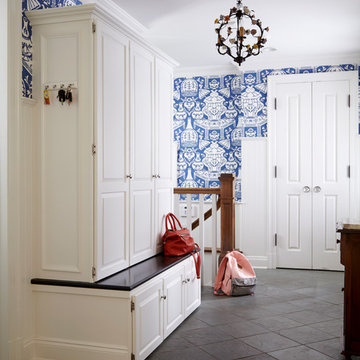
Back entry hall gives a clean look with bold, graphic wallpaper yet providing ample, hidden storage for all things messy.
Photography: Laura Moss
Источник вдохновения для домашнего уюта: прихожая в классическом стиле с синими стенами, полом из сланца и белой входной дверью
Источник вдохновения для домашнего уюта: прихожая в классическом стиле с синими стенами, полом из сланца и белой входной дверью
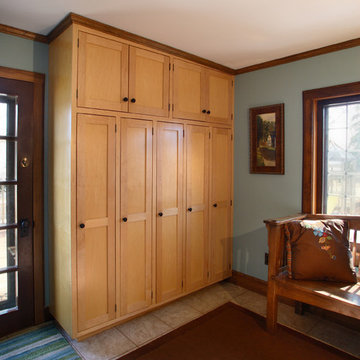
Michael's Photography -
Locker storage and bench made by Westwind Woodworkers.
На фото: тамбур в стиле кантри с синими стенами, полом из керамогранита, одностворчатой входной дверью и входной дверью из темного дерева
На фото: тамбур в стиле кантри с синими стенами, полом из керамогранита, одностворчатой входной дверью и входной дверью из темного дерева

На фото: фойе среднего размера в классическом стиле с синими стенами, полом из керамической плитки, двустворчатой входной дверью, черной входной дверью и серым полом с

Blue and white mudroom with light wood accents.
Идея дизайна: большой тамбур в морском стиле с синими стенами, полом из керамической плитки, серым полом, сводчатым потолком и стенами из вагонки
Идея дизайна: большой тамбур в морском стиле с синими стенами, полом из керамической плитки, серым полом, сводчатым потолком и стенами из вагонки
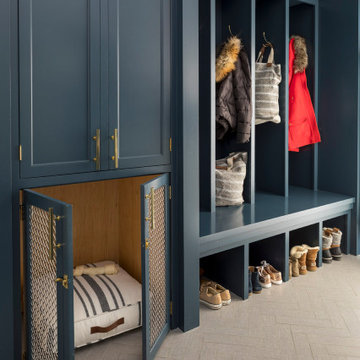
Martha O'Hara Interiors, Interior Design & Photo Styling | John Kraemer & Sons, Builder | Troy Thies, Photography Please Note: All “related,” “similar,” and “sponsored” products tagged or listed by Houzz are not actual products pictured. They have not been approved by Martha O’Hara Interiors nor any of the professionals credited. For information about our work, please contact design@oharainteriors.com.

Photo : © Julien Fernandez / Amandine et Jules – Hotel particulier a Angers par l’architecte Laurent Dray.
Идея дизайна: фойе среднего размера в стиле неоклассика (современная классика) с синими стенами, полом из терракотовой плитки, разноцветным полом, кессонным потолком и панелями на части стены
Идея дизайна: фойе среднего размера в стиле неоклассика (современная классика) с синими стенами, полом из терракотовой плитки, разноцветным полом, кессонным потолком и панелями на части стены
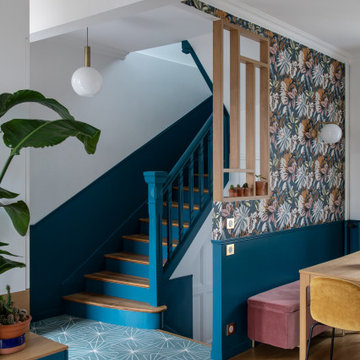
Rénovation et aménagement d'une entrée
Идея дизайна: фойе среднего размера в стиле модернизм с синими стенами, бетонным полом, одностворчатой входной дверью, серой входной дверью и синим полом
Идея дизайна: фойе среднего размера в стиле модернизм с синими стенами, бетонным полом, одностворчатой входной дверью, серой входной дверью и синим полом
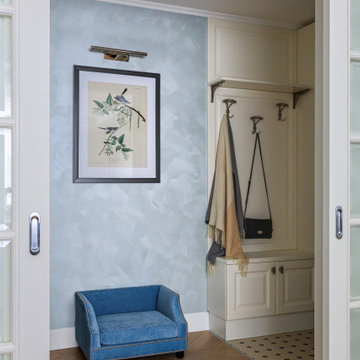
Вид на прихожую. Диван для собачки.
На фото: маленькая узкая прихожая в стиле неоклассика (современная классика) с паркетным полом среднего тона, бежевым полом и синими стенами для на участке и в саду
На фото: маленькая узкая прихожая в стиле неоклассика (современная классика) с паркетным полом среднего тона, бежевым полом и синими стенами для на участке и в саду
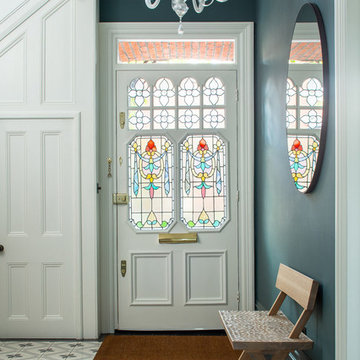
На фото: прихожая в стиле неоклассика (современная классика) с синими стенами, одностворчатой входной дверью, белой входной дверью и разноцветным полом с
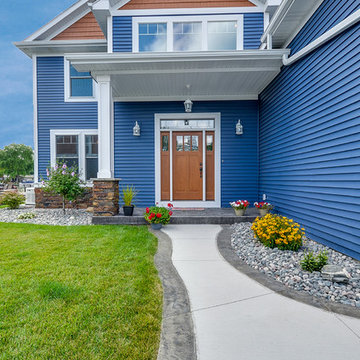
На фото: входная дверь среднего размера в современном стиле с синими стенами, одностворчатой входной дверью и входной дверью из дерева среднего тона с
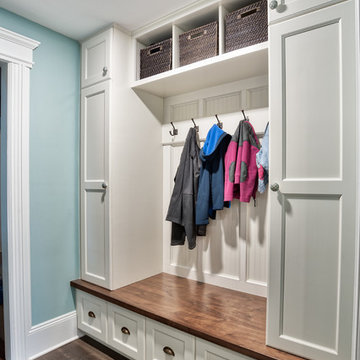
This functional mudroom has storage for each member of the family. Storage baskets above and cabinets from floor to ceiling for optimal use of the space.
Photos by Chris Veith
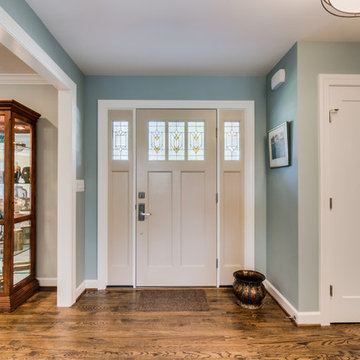
We shifted the closet from the stair-side of the foyer to the front-door side. Adding a new front door glass, flanked by two sidelights, and replacing the dark tile floor creates a more welcoming entry. Using the same wood flooring throughout this level connects the rooms.
HDBros
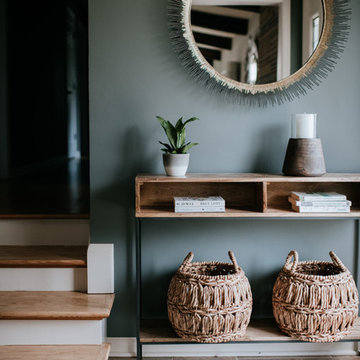
Amanda Marie Studio
Стильный дизайн: фойе в стиле ретро с синими стенами и разноцветным полом - последний тренд
Стильный дизайн: фойе в стиле ретро с синими стенами и разноцветным полом - последний тренд
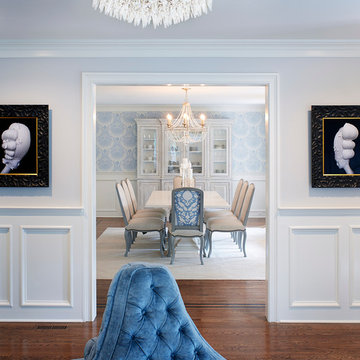
Martha O'Hara Interiors, Interior Design & Photo Styling | Corey Gaffer Photography
Please Note: All “related,” “similar,” and “sponsored” products tagged or listed by Houzz are not actual products pictured. They have not been approved by Martha O’Hara Interiors nor any of the professionals credited. For information about our work, please contact design@oharainteriors.com.
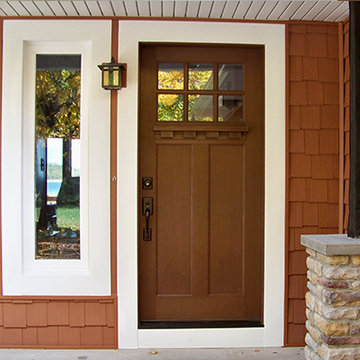
Идея дизайна: входная дверь среднего размера в стиле кантри с оранжевыми стенами, бетонным полом, одностворчатой входной дверью и входной дверью из темного дерева
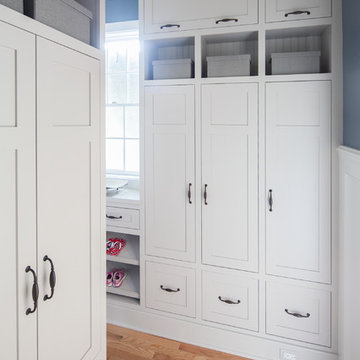
A design for a busy, active family longing for order and a central place for the family to gather. We utilized every inch of this room from floor to ceiling to give custom cabinetry that would completely expand their kitchen storage. Directly off the kitchen overlooks their dining space, with beautiful brown leather stools detailed with exposed nail heads and white wood. Fresh colors of bright blue and yellow liven their dining area. The kitchen & dining space is completely rejuvenated as these crisp whites and colorful details breath life into this family hub. We further fulfilled our ambition of maximum storage in our design of this client’s mudroom and laundry room. We completely transformed these areas with our millwork and cabinet designs allowing for the best amount of storage in a well-organized entry. Optimizing a small space with organization and classic elements has them ready to entertain and welcome family and friends.
Custom designed by Hartley and Hill Design
All materials and furnishings in this space are available through Hartley and Hill Design. www.hartleyandhilldesign.com
888-639-0639
Neil Landino
Прихожая с синими стенами и оранжевыми стенами – фото дизайна интерьера
5