Прихожая с синими стенами и любой отделкой стен – фото дизайна интерьера
Сортировать:
Бюджет
Сортировать:Популярное за сегодня
101 - 120 из 380 фото
1 из 3

This front porch redesign in Scotch Plains, NJ provided a deep enough porch for good coverage for guests and deliveries. The warmth of the wood double doors was continued in the ceiling of the barrel vault. Galaxy Building, In House Photography.
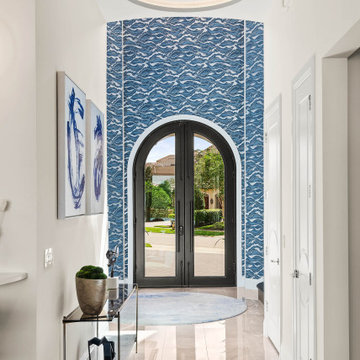
Transitional foyer with round ceiling detail and wallpapered entryway.
Источник вдохновения для домашнего уюта: прихожая в современном стиле с синими стенами, полом из керамогранита, двустворчатой входной дверью, металлической входной дверью, бежевым полом, сводчатым потолком и обоями на стенах
Источник вдохновения для домашнего уюта: прихожая в современном стиле с синими стенами, полом из керамогранита, двустворчатой входной дверью, металлической входной дверью, бежевым полом, сводчатым потолком и обоями на стенах
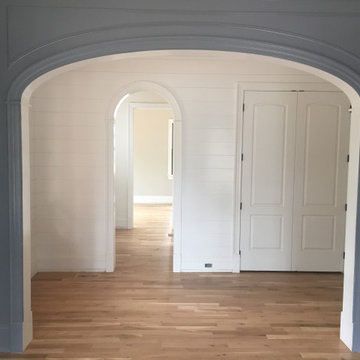
arched interior doorways in a modern farmhouse style home.
На фото: фойе среднего размера в стиле кантри с синими стенами, паркетным полом среднего тона, одностворчатой входной дверью, входной дверью из темного дерева, коричневым полом и стенами из вагонки
На фото: фойе среднего размера в стиле кантри с синими стенами, паркетным полом среднего тона, одностворчатой входной дверью, входной дверью из темного дерева, коричневым полом и стенами из вагонки
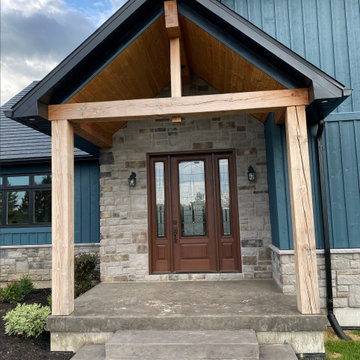
Rustic Fibreglass Front Entry Door with 3/4 decorative glass and 2 Side lites. Patina Hardware. Walnut Colour.
Свежая идея для дизайна: большая входная дверь в стиле кантри с синими стенами, бетонным полом, двустворчатой входной дверью, входной дверью из темного дерева, серым полом, потолком из вагонки и деревянными стенами - отличное фото интерьера
Свежая идея для дизайна: большая входная дверь в стиле кантри с синими стенами, бетонным полом, двустворчатой входной дверью, входной дверью из темного дерева, серым полом, потолком из вагонки и деревянными стенами - отличное фото интерьера
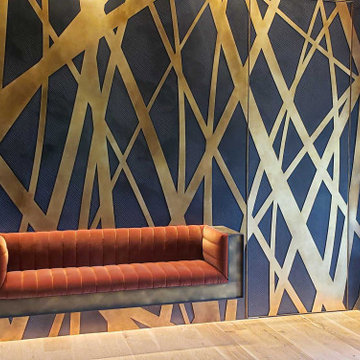
The Ross Peak Entry Wall is an art instillation, reflecting the natural elements surrounding the Ross Peak Residence. Brass patinated tree silhouettes are woven in front of custom perforated designed clouds, installed over acoustical backer panels. Hidden in the wall is a concealed passage door that continues the tree silhouettes, providing easy access to additional rooms while not compromising the entry wall design. Attached to the wall is the Floating Bench - the perfect addition as a functional, yet artistic entry way.
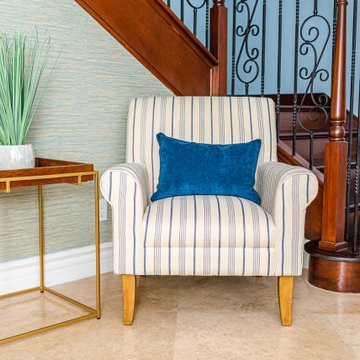
New Console Table, New Mirror, New Paint, New Chandelier
Источник вдохновения для домашнего уюта: маленькое фойе в морском стиле с синими стенами и обоями на стенах для на участке и в саду
Источник вдохновения для домашнего уюта: маленькое фойе в морском стиле с синими стенами и обоями на стенах для на участке и в саду
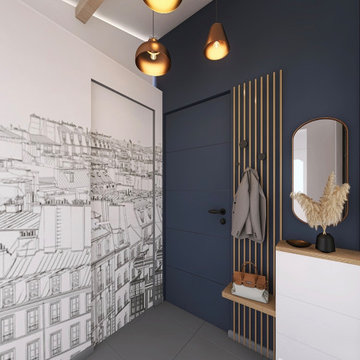
Problématique: petit espace 3 portes plus une double porte donnant sur la pièce de vie, Besoin de rangements à chaussures et d'un porte-manteaux.
Mur bleu foncé mat mur et porte donnant de la profondeur, panoramique toit de paris recouvrant la porte des toilettes pour la faire disparaitre, meuble à chaussures blanc et bois tasseaux de pin pour porte manteaux, et tablette sac. Changement des portes classiques blanches vitrées par de très belles portes vitré style atelier en metal et verre. Lustre moderne à 3 éclairages

Vignette of the entry.
Источник вдохновения для домашнего уюта: маленький вестибюль в стиле неоклассика (современная классика) с синими стенами, полом из керамогранита, голландской входной дверью, синей входной дверью, серым полом, кессонным потолком и панелями на части стены для на участке и в саду
Источник вдохновения для домашнего уюта: маленький вестибюль в стиле неоклассика (современная классика) с синими стенами, полом из керамогранита, голландской входной дверью, синей входной дверью, серым полом, кессонным потолком и панелями на части стены для на участке и в саду
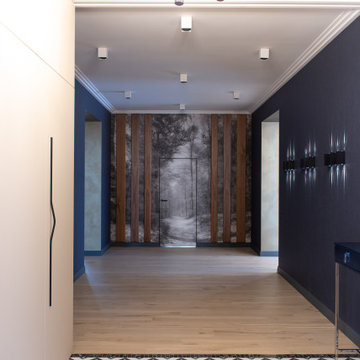
Стильный дизайн: фойе среднего размера: освещение в современном стиле с синими стенами, полом из керамической плитки, одностворчатой входной дверью, серой входной дверью и обоями на стенах - последний тренд
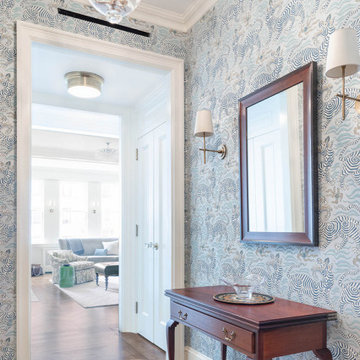
Свежая идея для дизайна: маленькое фойе в стиле неоклассика (современная классика) с синими стенами, паркетным полом среднего тона и обоями на стенах для на участке и в саду - отличное фото интерьера
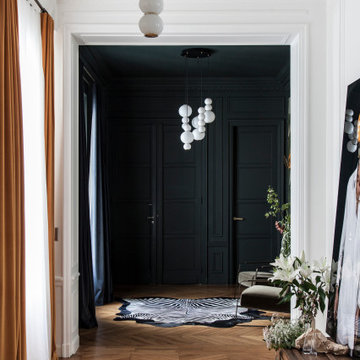
Photo : BCDF Studio
На фото: большое фойе в современном стиле с синими стенами, паркетным полом среднего тона, двустворчатой входной дверью, синей входной дверью, коричневым полом и обоями на стенах
На фото: большое фойе в современном стиле с синими стенами, паркетным полом среднего тона, двустворчатой входной дверью, синей входной дверью, коричневым полом и обоями на стенах
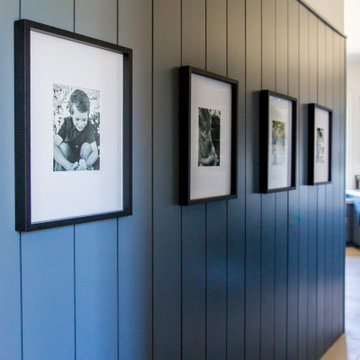
Large mudroom with blue cabinetry and wall paneling, and bench seating.
На фото: большой тамбур в стиле рустика с синими стенами, бежевым полом и панелями на части стены с
На фото: большой тамбур в стиле рустика с синими стенами, бежевым полом и панелями на части стены с
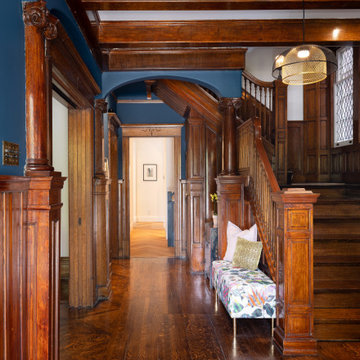
The heritage woodwork of this beautiful Edwardian home was immaculately preserved, which provided a unique design opportunity to retain a portion of the existing home, whilst introducing a level of modernity in the newer spaces.
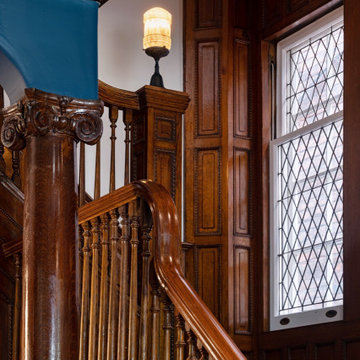
На фото: большое фойе в стиле неоклассика (современная классика) с синими стенами, темным паркетным полом, одностворчатой входной дверью, входной дверью из темного дерева, коричневым полом, балками на потолке и деревянными стенами
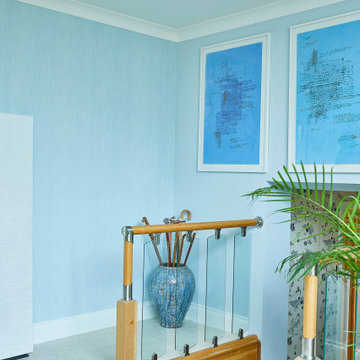
A statement entrance to this interesting house which is on different levels. A light blue on the walls and using the same wallpaper as in the dining area for the downstairs section, linking the eastern and western influences throughout the property.
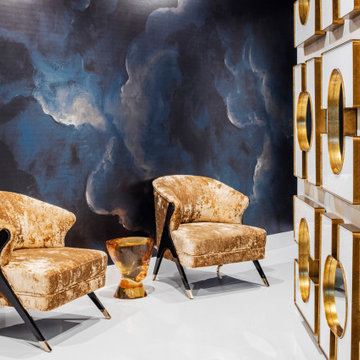
Every inch of this 4,200-square-foot condo on Las Olas—two units combined into one inside the tallest building in Fort Lauderdale—is dripping with glamour, starting right away in the entrance with Phillip Jeffries’ Cloud wallpaper and crushed velvet gold chairs by Koket. Along with tearing out some of the bathrooms and installing sleek and chic new vanities, Laure Nell Interiors outfitted the residence with all the accoutrements that make it perfect for the owners—two doctors without children—to enjoy an evening at home alone or entertaining friends and family. On one side of the condo, we turned the previous kitchen into a wet bar off the family room. Inspired by One Hotel, the aesthetic here gives off permanent vacation vibes. A large rattan light fixture sets a beachy tone above a custom-designed oversized sofa. Also on this side of the unit, a light and bright guest bedroom, affectionately named the Bali Room, features Phillip Jeffries’ silver leaf wallpaper and heirloom artifacts that pay homage to the Indian heritage of one of the owners. In another more-moody guest room, a Currey and Co. Grand Lotus light fixture gives off a golden glow against Phillip Jeffries’ dip wallcovering behind an emerald green bed, while an artist hand painted the look on each wall. The other side of the condo took on an aesthetic that reads: The more bling, the better. Think crystals and chrome and a 78-inch circular diamond chandelier. The main kitchen, living room (where we custom-surged together Surya rugs), dining room (embellished with jewelry-like chain-link Yale sconces by Arteriors), office, and master bedroom (overlooking downtown and the ocean) all reside on this side of the residence. And then there’s perhaps the jewel of the home: the powder room, illuminated by Tom Dixon pendants. The homeowners hiked Machu Picchu together and fell in love with a piece of art on their trip that we designed the entire bathroom around. It’s one of many personal objets found throughout the condo, making this project a true labor of love.
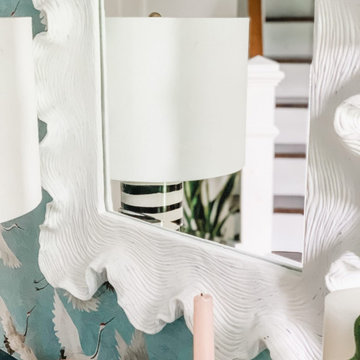
This bland entry was transformed with wallpaper and a narrow console table perfect for a small space. The mirror reflects light from the front door and creates and open and inviting place for guests to enter.
The woven shoe basket collects shoes, coats and backpacks for ease of grabbing on the way out the door.
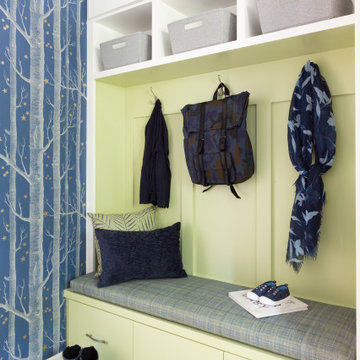
This remodel was for a family moving from Dallas to The Woodlands/Spring Area. They wanted to find a home in the area that they could remodel to their more modern style. Design kid-friendly for two young children and two dogs. You don't have to sacrifice good design for family-friendly
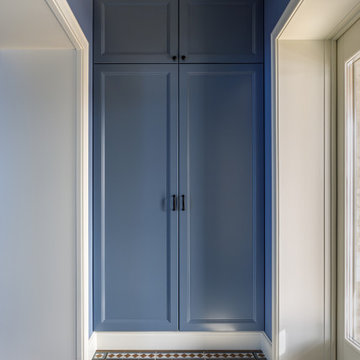
Пример оригинального дизайна: входная дверь среднего размера со шкафом для обуви в современном стиле с синими стенами, полом из керамической плитки, двустворчатой входной дверью, белой входной дверью, оранжевым полом и панелями на стенах

Pour une entrée avec style, un bleu foncé a été choisi pour faire une "boite".
Пример оригинального дизайна: маленькая входная дверь в стиле ретро с синими стенами, полом из керамической плитки, одностворчатой входной дверью, входной дверью из светлого дерева, серым полом, потолком с обоями и обоями на стенах для на участке и в саду
Пример оригинального дизайна: маленькая входная дверь в стиле ретро с синими стенами, полом из керамической плитки, одностворчатой входной дверью, входной дверью из светлого дерева, серым полом, потолком с обоями и обоями на стенах для на участке и в саду
Прихожая с синими стенами и любой отделкой стен – фото дизайна интерьера
6