Прихожая с синими стенами и коричневым полом – фото дизайна интерьера
Сортировать:
Бюджет
Сортировать:Популярное за сегодня
41 - 60 из 692 фото
1 из 3
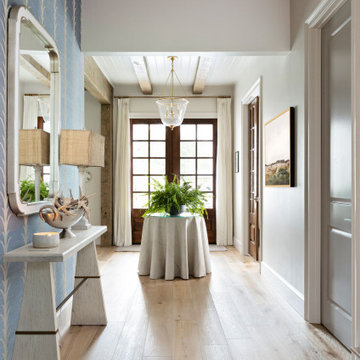
A master class in modern contemporary design is on display in Ocala, Florida. Six-hundred square feet of River-Recovered® Pecky Cypress 5-1/4” fill the ceilings and walls. The River-Recovered® Pecky Cypress is tastefully accented with a coat of white paint. The dining and outdoor lounge displays a 415 square feet of Midnight Heart Cypress 5-1/4” feature walls. Goodwin Company River-Recovered® Heart Cypress warms you up throughout the home. As you walk up the stairs guided by antique Heart Cypress handrails you are presented with a stunning Pecky Cypress feature wall with a chevron pattern design.
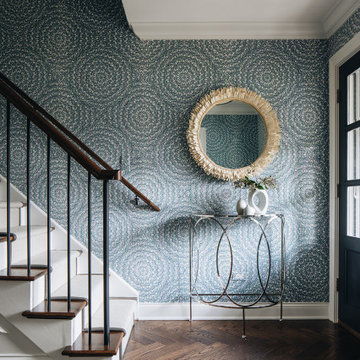
На фото: маленькая входная дверь в стиле неоклассика (современная классика) с синими стенами, темным паркетным полом, двустворчатой входной дверью, коричневой входной дверью и коричневым полом для на участке и в саду с
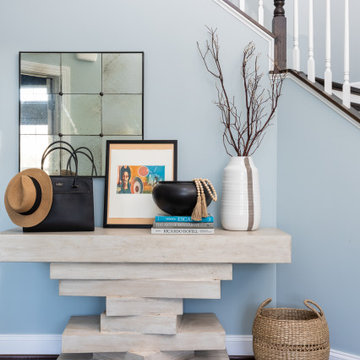
Step foot into this unique entryway with a console that catches the eye right away. Made of reclaimed wood in a coastal beach gray wash, this stacked look is a one-of-a-kind and just the right piece for the space. The antique mirror that hangs above offers some Old World Charm and a spot to check hair and makeup before flying out the door.
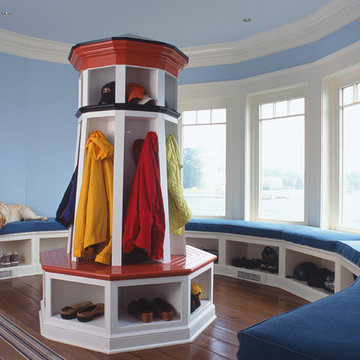
Architect: Brooks & Falotico Associates, Inc.
Пример оригинального дизайна: тамбур среднего размера в морском стиле с синими стенами, паркетным полом среднего тона и коричневым полом
Пример оригинального дизайна: тамбур среднего размера в морском стиле с синими стенами, паркетным полом среднего тона и коричневым полом
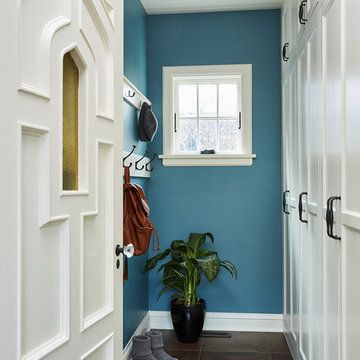
Designer: Laura Engen Interior Design
Architectural Designer: Will Spencer Studio
Builder: Reuter Walton Residential
Photographer: Alyssa Lee Photography

FineCraft Contractors, Inc.
Soleimani Photography
Свежая идея для дизайна: маленькое фойе в стиле шебби-шик с синими стенами, светлым паркетным полом, поворотной входной дверью, белой входной дверью и коричневым полом для на участке и в саду - отличное фото интерьера
Свежая идея для дизайна: маленькое фойе в стиле шебби-шик с синими стенами, светлым паркетным полом, поворотной входной дверью, белой входной дверью и коричневым полом для на участке и в саду - отличное фото интерьера
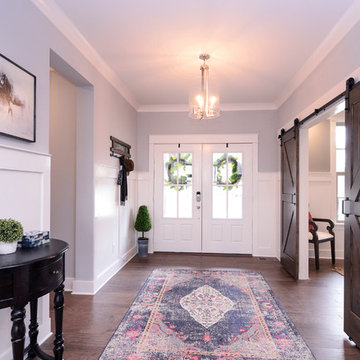
Идея дизайна: фойе в стиле кантри с синими стенами, темным паркетным полом, двустворчатой входной дверью, белой входной дверью и коричневым полом
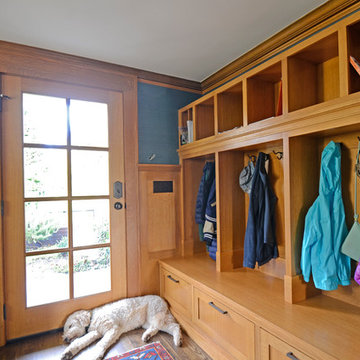
Источник вдохновения для домашнего уюта: тамбур среднего размера в современном стиле с синими стенами, темным паркетным полом, одностворчатой входной дверью, входной дверью из дерева среднего тона и коричневым полом
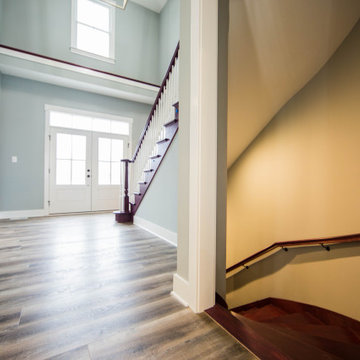
An open entry to the finished basement helps to make the transition from the main floor to the basement seamless.
Источник вдохновения для домашнего уюта: большая входная дверь в стиле кантри с синими стенами, паркетным полом среднего тона, двустворчатой входной дверью, белой входной дверью и коричневым полом
Источник вдохновения для домашнего уюта: большая входная дверь в стиле кантри с синими стенами, паркетным полом среднего тона, двустворчатой входной дверью, белой входной дверью и коричневым полом
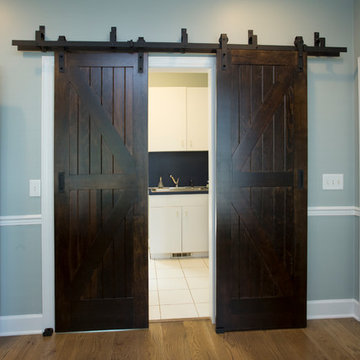
When the family comes in from the garage they enter into this great entry space. This space has it all! Equipped with storage for coats, hats, bags, shoes, etc. as well as a desk for family bills and drop-zone, and access directly to the laundry room and the kitchen, this space is really a main hub when entering the home. Double barn doors hide the laundry room from view while still allowing for complete access. The dark hooks on the mud-bench play off the dark barn door hardware and provide a beautiful contrast against the blue painted bench and breadboard backing. A dark stained desk, which coordinates beautifully with the barn doors, helps complete the space.
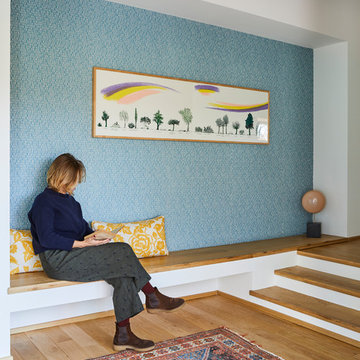
Пример оригинального дизайна: узкая прихожая в стиле неоклассика (современная классика) с синими стенами, паркетным полом среднего тона и коричневым полом
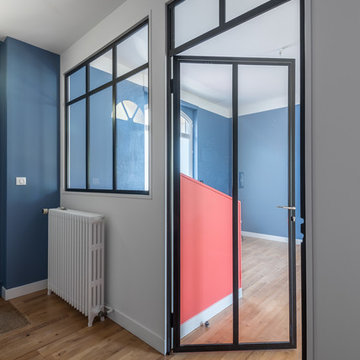
Stanislas Ledoux
Стильный дизайн: фойе среднего размера в современном стиле с синими стенами, паркетным полом среднего тона, одностворчатой входной дверью, синей входной дверью и коричневым полом - последний тренд
Стильный дизайн: фойе среднего размера в современном стиле с синими стенами, паркетным полом среднего тона, одностворчатой входной дверью, синей входной дверью и коричневым полом - последний тренд
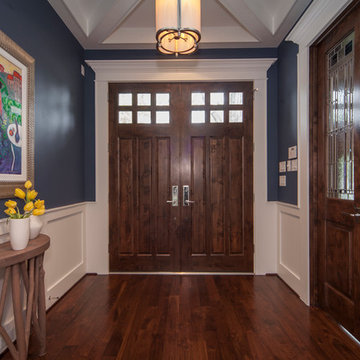
Пример оригинального дизайна: фойе среднего размера в классическом стиле с синими стенами, темным паркетным полом, двустворчатой входной дверью, входной дверью из темного дерева и коричневым полом

David Murray
Источник вдохновения для домашнего уюта: входная дверь среднего размера в стиле кантри с синими стенами, одностворчатой входной дверью, входной дверью из дерева среднего тона и коричневым полом
Источник вдохновения для домашнего уюта: входная дверь среднего размера в стиле кантри с синими стенами, одностворчатой входной дверью, входной дверью из дерева среднего тона и коричневым полом
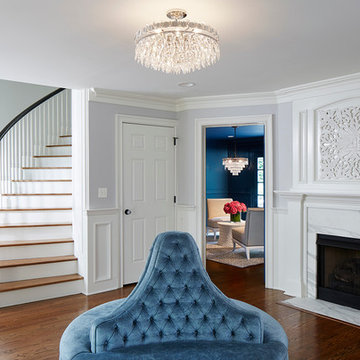
Martha O'Hara Interiors, Interior Design & Photo Styling | Corey Gaffer Photography
Please Note: All “related,” “similar,” and “sponsored” products tagged or listed by Houzz are not actual products pictured. They have not been approved by Martha O’Hara Interiors nor any of the professionals credited. For information about our work, please contact design@oharainteriors.com.
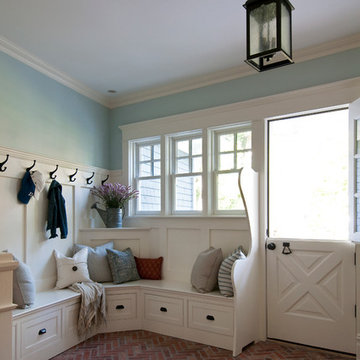
Стильный дизайн: тамбур среднего размера в стиле кантри с синими стенами, кирпичным полом, голландской входной дверью, белой входной дверью и коричневым полом - последний тренд
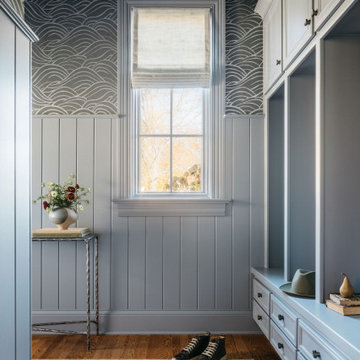
Download our free ebook, Creating the Ideal Kitchen. DOWNLOAD NOW
Referred by past clients, the homeowners of this Glen Ellyn project were in need of an update and improvement in functionality for their kitchen, mudroom and laundry room.
The spacious kitchen had a great layout, but benefitted from a new island, countertops, hood, backsplash, hardware, plumbing and lighting fixtures. The main focal point is now the premium hand-crafted CopperSmith hood along with a dramatic tiered chandelier over the island. In addition, painting the wood beadboard ceiling and staining the existing beams darker helped lighten the space while the amazing depth and variation only available in natural stone brought the entire room together.
For the mudroom and laundry room, choosing complimentary paint colors and charcoal wave wallpaper brought depth and coziness to this project. The result is a timeless design for this Glen Ellyn family.
Photographer @MargaretRajic, Photo Stylist @brandidevers
Are you remodeling your kitchen and need help with space planning and custom finishes? We specialize in both design and build, so we understand the importance of timelines and building schedules. Contact us here to see how we can help!
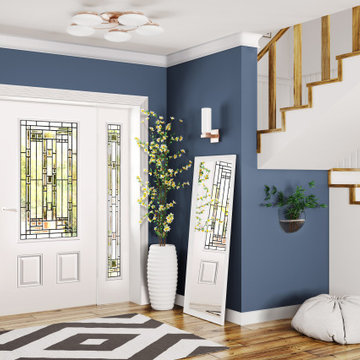
Transitional homes are a mix of traditional and contemporary, helping you to create a fun personality for your space with bold colors and clean lines. The casing, crown, and baseboard moulding stand out against this blue wall and the white Belleville door with Naples glass is a beautiful addition to add artful detail.
Door: BLS-404-366-2
Sidelite: SIA151-366
Crown: 444MUL-3
Baseboard: 372MUL-5
Casing: 158MUL-4
Visit us at: www.elandelwoodproducts.com
(©Vadim Andrushchenko/AdobeStock)
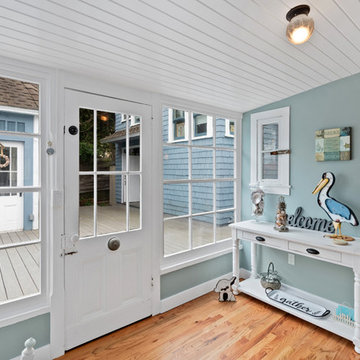
Built in 1900 - this Pacific Grove retreat home was in need of updating and elbow grease. The homeowners also needed a kitchen that could handle large family gatherings and corporate retreats. They chose to go with a bead board cabinet style that complimented the home's Victorian roots as well as offered modern conveniences such as Euro-Frameless hinging. Cabinetry by Ultracraft of North Carolina in their Hampton door style with Mullions on most upper cabinets. Countertops in Caesarstone's Calcatta Nuvo.
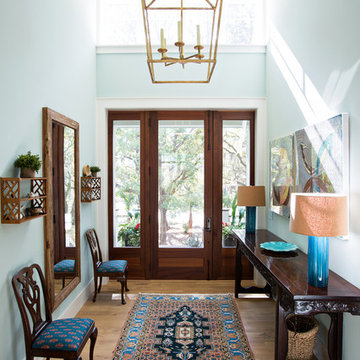
Photography by: Heirloom Creative, Andrew Cebulka
Стильный дизайн: фойе среднего размера: освещение в классическом стиле с синими стенами, паркетным полом среднего тона, одностворчатой входной дверью, стеклянной входной дверью и коричневым полом - последний тренд
Стильный дизайн: фойе среднего размера: освещение в классическом стиле с синими стенами, паркетным полом среднего тона, одностворчатой входной дверью, стеклянной входной дверью и коричневым полом - последний тренд
Прихожая с синими стенами и коричневым полом – фото дизайна интерьера
3