Прихожая с синей входной дверью и белой входной дверью – фото дизайна интерьера
Сортировать:
Бюджет
Сортировать:Популярное за сегодня
61 - 80 из 23 827 фото
1 из 3
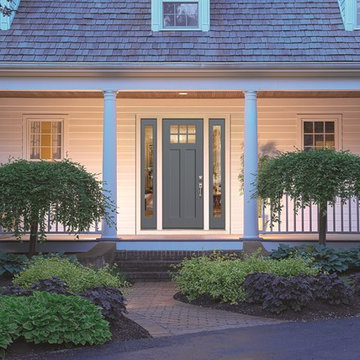
Therma-Tru Smooth-Star Shaker-Style doors and sidelites. A transitional update to the historic Shaker style, new Smooth-Star Shaker-style doors and sidelites feature flush-glazed glass and recessed panels delivering a simple design with broad appeal. Ideal for homes that take design cues from Farmhouse, Prairie and Modern architectural elements, Shaker-style doors and sidelites bridge the gap between yesterday’s styles and today’s trends.

Updated Spec Home: Foyer and Great Room
In our last post, we introduced you to my mom and sister’s Updated Spec Home; the Foyer and Great Room will be featured in this post.
Foyer
As you enter their home, to the right is a hall closet and a french door which leads to the Basement. To the left is a long wall which was perfect for an extra long console table in a rustic finish that served as a sofa table in their previous home. I love repositioning furniture, and by using this table in the entry, it makes it feel new.
Additionally, we placed a vibrant piece of art previously used in my sister’s Bedroom above the table. This piece not only sets the tone for our color palette, it also makes the kind of statement you want in your Foyer – Wow! We added accessories and an unique lamp to complete the space.
Great Room
In the Great Room which is open to the Foyer, we installed our inspiration artwork in the place of honor over the mantel. Since the piece was vertical, it did not take up enough space. I do not like a “fussy” mantel with lots of accessories so we found these two vases in a silver leaf finish. They were perfect because they were large enough, but not too deep. Accessorizing mantels can be tricky because the majority of them are not deep. We went to Jan’s Floral Design to add vibrant color and interesting textures to the vases.
The original mantel was too small and uninspired. Therefore, we had our contractor Brad Anderson built a new one based on a photo of a mantel we liked. The new mantel has lots of great detail and is the appropriate proportion for the fireplace. We replaced beige 12×12 ceramic tiles with gorgeous large pieces of smoked carrara marble for a striking fireplace surround. Check out this other mantel that we updated.
For furniture, we purchased a shorter sofa in a gray tweed fabric. Typically, two throw pillows come with a sofa.We added a fun fringe to the pillows that came with the sofa. I recommend ordering pillows that match your sofa fabric and layering with custom pillows that support your color palette. We added a patterned custom pillow and a striped throw.
Next, we got a small scale recliner in a yummy gray leather for my mom and a chair and ottoman in a small scale mint and gray geometric pattern for my sister. We added an accent chair in a fun small scale stripe to fill a corner and add additional seating – which is always a good thing.
Remember that this was a Spec Home so there were no built-ins. As a result, we needed a media cabinet for the television and some bookcases to display my mom’s decorative box collection and my sister’s collection of blown colored glass. This set from Ballard Designs fit the bill perfectly. The back is open and airy with nice detail. The wood finish also adds a richness to the space.
My mom needed a space for her computer, and this small writing desk fit the space perfectly.
Finally, for finishing touches, we added a patterned rug, cornice boards in a mint leaf fabric, and great lamps for ambient lighting. These two rooms are stunning, vibrant and livable. Can’t wait to show you more in our next post! Enjoy!

Angle Eye Photography
Пример оригинального дизайна: тамбур среднего размера со шкафом для обуви в стиле кантри с бежевыми стенами, одностворчатой входной дверью и белой входной дверью
Пример оригинального дизайна: тамбур среднего размера со шкафом для обуви в стиле кантри с бежевыми стенами, одностворчатой входной дверью и белой входной дверью
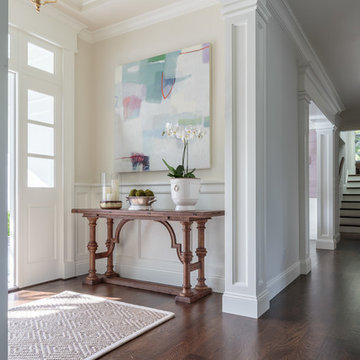
David Duncan Livingston
For this ground up project in one of Lafayette’s most prized neighborhoods, we brought an East Coast sensibility to this West Coast residence. Honoring the client’s love of classical interiors, we layered the traditional architecture with a crisp contrast of saturated colors, clean moldings and refined white marble. In the living room, tailored furnishings are punctuated by modern accents, bespoke draperies and jewelry like sconces. Built-in custom cabinetry, lasting finishes and indoor/outdoor fabrics were used throughout to create a fresh, elegant yet livable home for this active family of five.
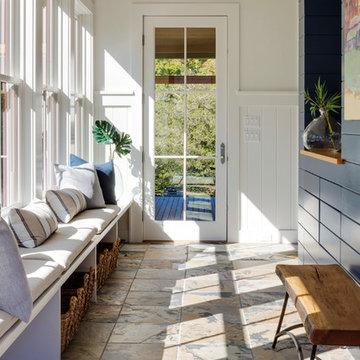
Стильный дизайн: большой вестибюль в стиле неоклассика (современная классика) с белой входной дверью, белыми стенами и одностворчатой входной дверью - последний тренд
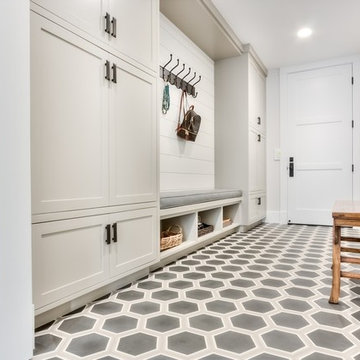
interior designer: Kathryn Smith
На фото: тамбур среднего размера в стиле кантри с белыми стенами, полом из винила, одностворчатой входной дверью и белой входной дверью с
На фото: тамбур среднего размера в стиле кантри с белыми стенами, полом из винила, одностворчатой входной дверью и белой входной дверью с
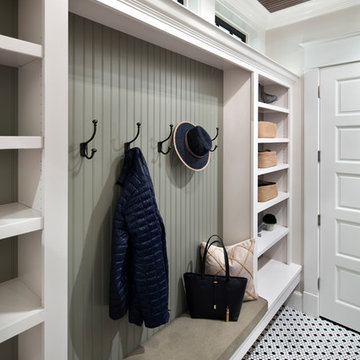
Bernard Andre
Источник вдохновения для домашнего уюта: тамбур среднего размера в классическом стиле с бежевыми стенами, полом из керамогранита, одностворчатой входной дверью и белой входной дверью
Источник вдохновения для домашнего уюта: тамбур среднего размера в классическом стиле с бежевыми стенами, полом из керамогранита, одностворчатой входной дверью и белой входной дверью

Designed and Built by: Cottage Home Company
Photographed by: Kyle Caldabaugh of Level Exposure
Идея дизайна: фойе в стиле неоклассика (современная классика) с белыми стенами, темным паркетным полом, двустворчатой входной дверью и белой входной дверью
Идея дизайна: фойе в стиле неоклассика (современная классика) с белыми стенами, темным паркетным полом, двустворчатой входной дверью и белой входной дверью
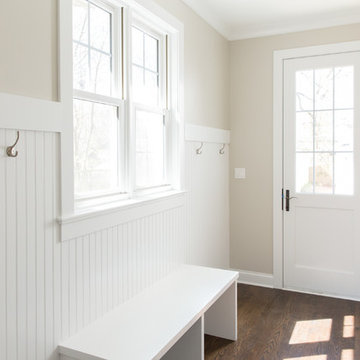
The large mud room was renovated with plenty of storage.
Стильный дизайн: маленький тамбур в стиле неоклассика (современная классика) с бежевыми стенами, темным паркетным полом, одностворчатой входной дверью, белой входной дверью и коричневым полом для на участке и в саду - последний тренд
Стильный дизайн: маленький тамбур в стиле неоклассика (современная классика) с бежевыми стенами, темным паркетным полом, одностворчатой входной дверью, белой входной дверью и коричневым полом для на участке и в саду - последний тренд
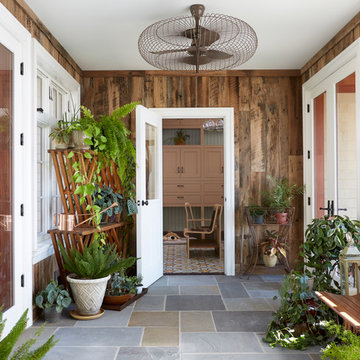
Connection from House to Garage.
Photos by Laura Moss
Источник вдохновения для домашнего уюта: вестибюль среднего размера в стиле кантри с одностворчатой входной дверью, белой входной дверью, полом из сланца и разноцветным полом
Источник вдохновения для домашнего уюта: вестибюль среднего размера в стиле кантри с одностворчатой входной дверью, белой входной дверью, полом из сланца и разноцветным полом
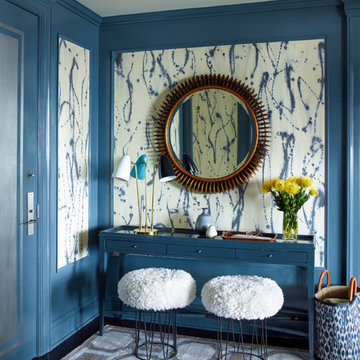
Eric Piaseki
На фото: фойе: освещение в стиле неоклассика (современная классика) с синими стенами, темным паркетным полом, одностворчатой входной дверью и синей входной дверью с
На фото: фойе: освещение в стиле неоклассика (современная классика) с синими стенами, темным паркетным полом, одностворчатой входной дверью и синей входной дверью с

This Oceanside home, built to take advantage of majestic rocky views of the North Atlantic, incorporates outside living with inside glamor.
Sunlight streams through the large exterior windows that overlook the ocean. The light filters through to the back of the home with the clever use of over sized door frames with transoms, and a large pass through opening from the kitchen/living area to the dining area.
Retractable mosquito screens were installed on the deck to create an outdoor- dining area, comfortable even in the mid summer bug season. Photography: Greg Premru
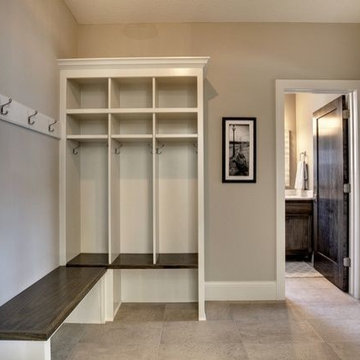
With elegance and simplicity at the forefront, this mudroom is finished off with gorgeous ceramic tile from CAP Carpet & Flooring.
CAP Carpet & Flooring is the leading provider of flooring & area rugs in the Twin Cities. CAP Carpet & Flooring is a locally owned and operated company, and we pride ourselves on helping our customers feel welcome from the moment they walk in the door. We are your neighbors. We work and live in your community and understand your needs. You can expect the very best personal service on every visit to CAP Carpet & Flooring and value and warranties on every flooring purchase. Our design team has worked with homeowners, contractors and builders who expect the best. With over 30 years combined experience in the design industry, Angela, Sandy, Sunnie,Maria, Caryn and Megan will be able to help whether you are in the process of building, remodeling, or re-doing. Our design team prides itself on being well versed and knowledgeable on all the up to date products and trends in the floor covering industry as well as countertops, paint and window treatments. Their passion and knowledge is abundant, and we're confident you'll be nothing short of impressed with their expertise and professionalism. When you love your job, it shows: the enthusiasm and energy our design team has harnessed will bring out the best in your project. Make CAP Carpet & Flooring your first stop when considering any type of home improvement project- we are happy to help you every single step of the way.

Keeping track of all the coats, shoes, backpacks and specialty gear for several small children can be an organizational challenge all by itself. Combine that with busy schedules and various activities like ballet lessons, little league, art classes, swim team, soccer and music, and the benefits of a great mud room organization system like this one becomes invaluable. Rather than an enclosed closet, separate cubbies for each family member ensures that everyone has a place to store their coats and backpacks. The look is neat and tidy, but easier than a traditional closet with doors, making it more likely to be used by everyone — including children. Hooks rather than hangers are easier for children and help prevent jackets from being to left on the floor. A shoe shelf beneath each cubby keeps all the footwear in order so that no one ever ends up searching for a missing shoe when they're in a hurry. a drawer above the shoe shelf keeps mittens, gloves and small items handy. A shelf with basket above each coat cubby is great for keys, wallets and small items that might otherwise become lost. The cabinets above hold gear that is out-of-season or infrequently used. An additional shoe cupboard that spans from floor to ceiling offers a place to keep boots and extra shoes.
White shaker style cabinet doors with oil rubbed bronze hardware presents a simple, clean appearance to organize the clutter, while bead board panels at the back of the coat cubbies adds a casual, country charm.
Designer - Gerry Ayala
Photo - Cathy Rabeler
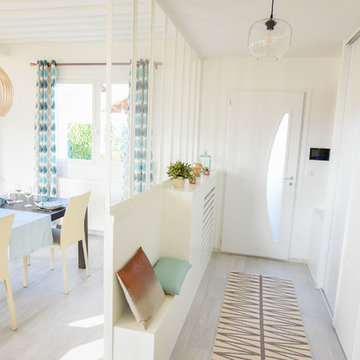
Verrière, menuiseries sur mesure cache radiateur - meuble à chaussures - banc
Свежая идея для дизайна: узкая прихожая среднего размера в скандинавском стиле с белыми стенами, одностворчатой входной дверью и белой входной дверью - отличное фото интерьера
Свежая идея для дизайна: узкая прихожая среднего размера в скандинавском стиле с белыми стенами, одностворчатой входной дверью и белой входной дверью - отличное фото интерьера

Mudroom with open storage.
Mike Krivit Photography
Farrell and Sons Construction
Стильный дизайн: тамбур среднего размера в стиле неоклассика (современная классика) с синими стенами, полом из керамической плитки, одностворчатой входной дверью, белой входной дверью и бежевым полом - последний тренд
Стильный дизайн: тамбур среднего размера в стиле неоклассика (современная классика) с синими стенами, полом из керамической плитки, одностворчатой входной дверью, белой входной дверью и бежевым полом - последний тренд

A ground floor mudroom features a center island bench with lots storage drawers underneath. This bench is a perfect place to sit and lace up hiking boots, get ready for snowshoeing, or just hanging out before a swim. Surrounding the mudroom are more window seats and floor-to-ceiling storage cabinets made in rustic knotty pine architectural millwork. Down the hall, are two changing rooms with separate water closets and in a few more steps, the room opens up to a kitchenette with a large sink. A nearby laundry area is conveniently located to handle wet towels and beachwear. Woodmeister Master Builders made all the custom cabinetry and performed the general contracting. Marcia D. Summers was the interior designer. Greg Premru Photography
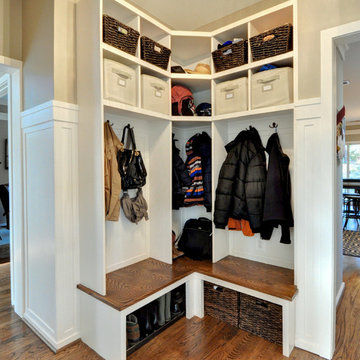
Lisa Garcia Architecture + Interior Design
На фото: тамбур среднего размера в стиле неоклассика (современная классика) с бежевыми стенами, паркетным полом среднего тона, одностворчатой входной дверью и белой входной дверью с
На фото: тамбур среднего размера в стиле неоклассика (современная классика) с бежевыми стенами, паркетным полом среднего тона, одностворчатой входной дверью и белой входной дверью с
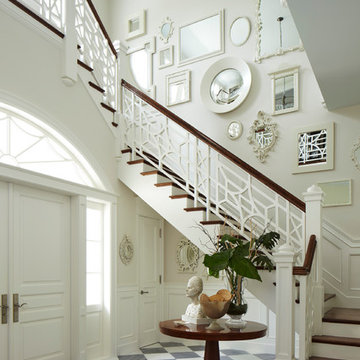
На фото: фойе в классическом стиле с белыми стенами, двустворчатой входной дверью и белой входной дверью с
Прихожая с синей входной дверью и белой входной дверью – фото дизайна интерьера
4
