Прихожая с серыми стенами и сводчатым потолком – фото дизайна интерьера
Сортировать:
Бюджет
Сортировать:Популярное за сегодня
81 - 100 из 254 фото
1 из 3
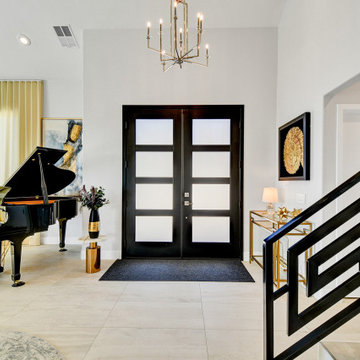
We’re excited today to show you our first project in Redlands, California. It’s a wonderful and also pretty complex residence with lots of interesting design features.

Another angle.
На фото: фойе среднего размера в стиле неоклассика (современная классика) с серыми стенами, паркетным полом среднего тона, одностворчатой входной дверью, входной дверью из темного дерева, коричневым полом и сводчатым потолком с
На фото: фойе среднего размера в стиле неоклассика (современная классика) с серыми стенами, паркетным полом среднего тона, одностворчатой входной дверью, входной дверью из темного дерева, коричневым полом и сводчатым потолком с
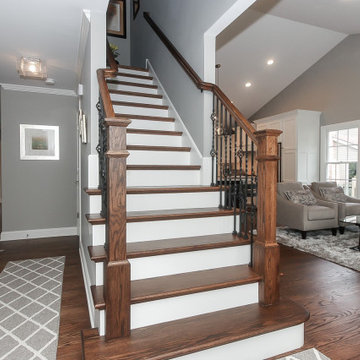
Свежая идея для дизайна: фойе среднего размера в стиле неоклассика (современная классика) с серыми стенами, паркетным полом среднего тона, одностворчатой входной дверью, белой входной дверью, коричневым полом и сводчатым потолком - отличное фото интерьера
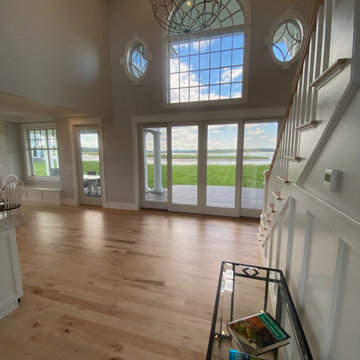
Пример оригинального дизайна: огромная узкая прихожая с серыми стенами, светлым паркетным полом, двустворчатой входной дверью, входной дверью из темного дерева, разноцветным полом и сводчатым потолком
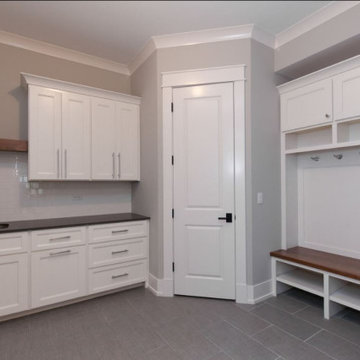
Spacious mudroom provides space for storage and organization. Details include shaker cabinets, subway tile, wooden bench and modern hardware. Every room in your home deserves the same attention to detail! -Meyer Design
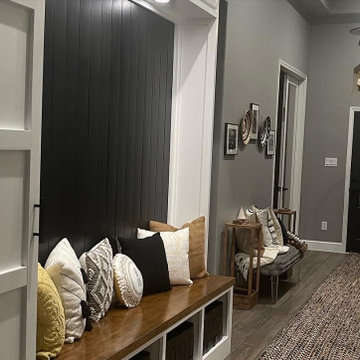
Custom entryway design
Пример оригинального дизайна: большое фойе с серыми стенами, полом из керамической плитки, одностворчатой входной дверью, черной входной дверью, разноцветным полом, сводчатым потолком и панелями на части стены
Пример оригинального дизайна: большое фойе с серыми стенами, полом из керамической плитки, одностворчатой входной дверью, черной входной дверью, разноцветным полом, сводчатым потолком и панелями на части стены
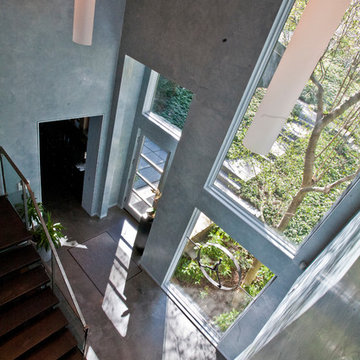
Пример оригинального дизайна: большое фойе в современном стиле с серыми стенами, бетонным полом, одностворчатой входной дверью, стеклянной входной дверью, серым полом и сводчатым потолком
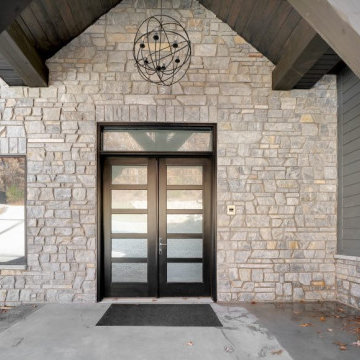
Classic style front entrance with Chamberlain dimensional cut marble natural stone veneer, vaulted ceiling, and modern chandelier. Chamberlain is a dimensional cut marble natural stone veneer. The stone is cut to heights of 2.25”, 5”, and 7.75” which creates clean and formal lines. Dimensional cut stone is also referred to as sawed height stone within the industry. Chamberlain has a deep depth of color with a tempered or washed-out looking surface over the darker blue and grey tones. The lighter whites and greys permeate the stone with occasional earthy browns from the minerals present within the ground. The texture of Chamberlain is rough due to how the stone naturally splits apart.
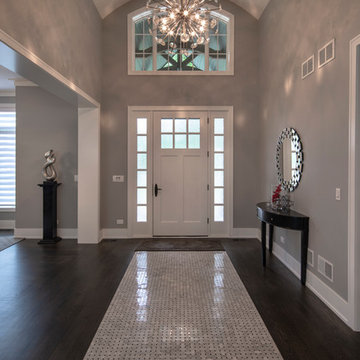
Steve Melnick
Идея дизайна: фойе в стиле фьюжн с серыми стенами, темным паркетным полом, одностворчатой входной дверью, белой входной дверью, коричневым полом и сводчатым потолком
Идея дизайна: фойе в стиле фьюжн с серыми стенами, темным паркетным полом, одностворчатой входной дверью, белой входной дверью, коричневым полом и сводчатым потолком
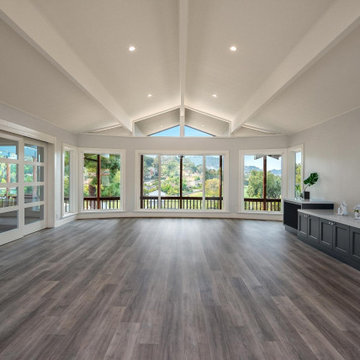
The existing hodgepodge layout constricted flow on this existing Almaden Valley Home. May Construction’s Design team drew up plans for a completely new layout, a fully remodeled kitchen which is now open and flows directly into the family room, making cooking, dining, and entertaining easy with a space that is full of style and amenities to fit this modern family's needs.
Budget analysis and project development by: May Construction
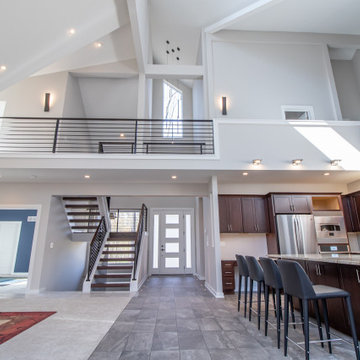
Entryway view of open design
.
.
.
#payneandpaynebuilders #payneandpayne #familyowned #customhomebuilders #customhomes #dreamhome #transitionaldesign #homedesign #AtHomeCLE #openfloorplan #buildersofinsta #clevelandbuilders #ohiohomes #clevelandhomes #homesweethome #concordohio #modernhomedesign #walkthroughwednesday
? @paulceroky
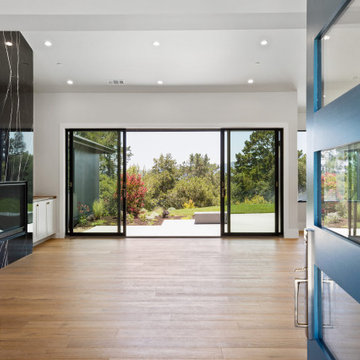
На фото: большая входная дверь в современном стиле с серыми стенами, паркетным полом среднего тона, одностворчатой входной дверью, синей входной дверью, коричневым полом и сводчатым потолком с

Refined yet natural. A white wire-brush gives the natural wood tone a distinct depth, lending it to a variety of spaces. With the Modin Collection, we have raised the bar on luxury vinyl plank. The result is a new standard in resilient flooring. Modin offers true embossed in register texture, a low sheen level, a rigid SPC core, an industry-leading wear layer, and so much more.
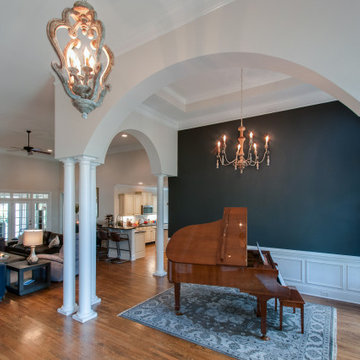
Стильный дизайн: фойе среднего размера в классическом стиле с серыми стенами, паркетным полом среднего тона, коричневым полом и сводчатым потолком - последний тренд
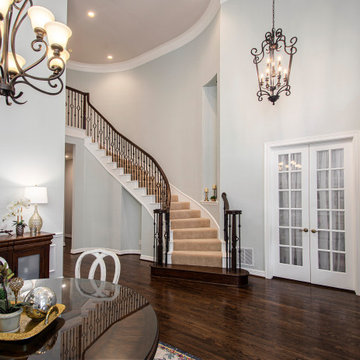
This home built in 2000 was dark and the kitchen was partially closed off. They wanted to open it up to the outside and update the kitchen and entertaining spaces. We removed a wall between the living room and kitchen and added sliders to the backyard. The beautiful Openseas painted cabinets definitely add a stylish element to this previously dark brown kitchen. Removing the big, bulky, dark built-ins in the living room also brightens up the overall space.
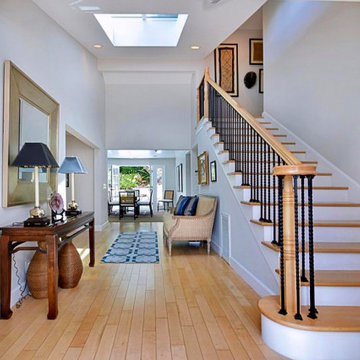
The foyer widely opens onto the living room as well as the dining/kitchen area. A few partition walls were removed during the remodel to promote an airy feel which embodies California Living. The existing wood floors were refinished throughout. The new staircase banister was custom-made. For the entryway, we used as part of the decor the client’s existing console table, lamps and some artwork. We sourced and procured the antique settee and the area rug.
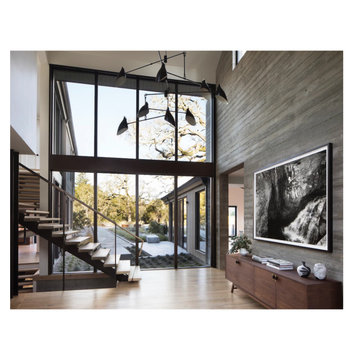
Wood-textured concrete entry wall
Стильный дизайн: фойе в стиле модернизм с сводчатым потолком, светлым паркетным полом, серыми стенами и кирпичными стенами - последний тренд
Стильный дизайн: фойе в стиле модернизм с сводчатым потолком, светлым паркетным полом, серыми стенами и кирпичными стенами - последний тренд

Источник вдохновения для домашнего уюта: тамбур в стиле неоклассика (современная классика) с серыми стенами, светлым паркетным полом, коричневым полом, сводчатым потолком и стенами из вагонки
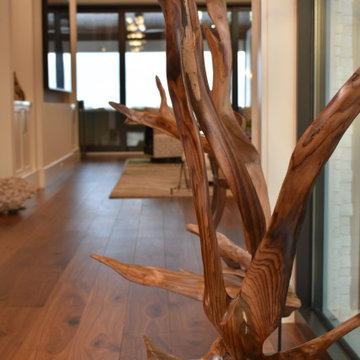
The foyer features walnut Hardwood flooring, and tree root sculptures with views to the water.
Стильный дизайн: фойе среднего размера в современном стиле с серыми стенами, паркетным полом среднего тона, поворотной входной дверью, металлической входной дверью, коричневым полом, обоями на стенах и сводчатым потолком - последний тренд
Стильный дизайн: фойе среднего размера в современном стиле с серыми стенами, паркетным полом среднего тона, поворотной входной дверью, металлической входной дверью, коричневым полом, обоями на стенах и сводчатым потолком - последний тренд
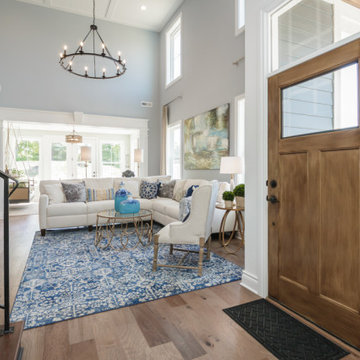
Источник вдохновения для домашнего уюта: большое фойе в стиле неоклассика (современная классика) с серыми стенами, паркетным полом среднего тона, одностворчатой входной дверью, входной дверью из дерева среднего тона, коричневым полом, кессонным потолком и сводчатым потолком
Прихожая с серыми стенами и сводчатым потолком – фото дизайна интерьера
5