Прихожая с серыми стенами и сводчатым потолком – фото дизайна интерьера
Сортировать:
Бюджет
Сортировать:Популярное за сегодня
61 - 80 из 254 фото
1 из 3
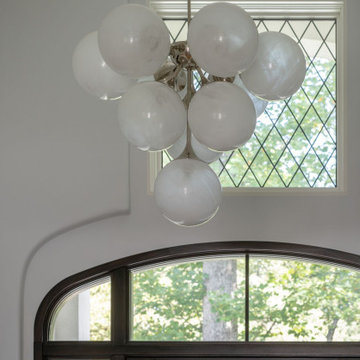
Inspired by the modern romanticism, blissful tranquility and harmonious elegance of Bobby McAlpine’s home designs, this custom home designed and built by Anthony Wilder Design/Build perfectly combines all these elements and more. With Southern charm and European flair, this new home was created through careful consideration of the needs of the multi-generational family who lives there.
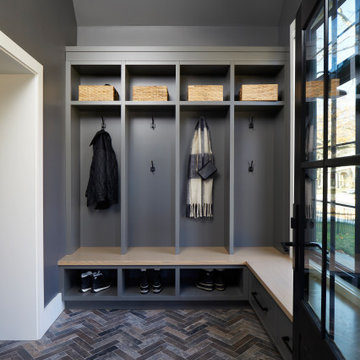
На фото: тамбур среднего размера в стиле неоклассика (современная классика) с серыми стенами, полом из сланца, одностворчатой входной дверью, черной входной дверью, разноцветным полом и сводчатым потолком с
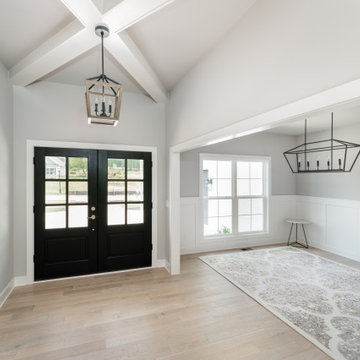
На фото: входная дверь в стиле неоклассика (современная классика) с серыми стенами, светлым паркетным полом, двустворчатой входной дверью, черной входной дверью, коричневым полом и сводчатым потолком
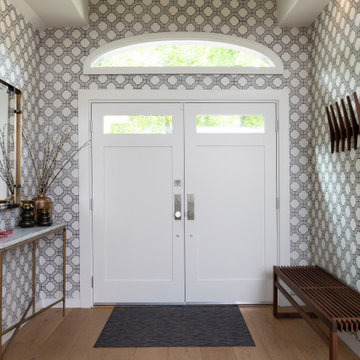
The entry into the home is covered in a graphic black, white and gray print. A brass and stone entry table has a brass mirror above it. The walnut slatted bench has a coatrack above it, echoing the slatted lines.
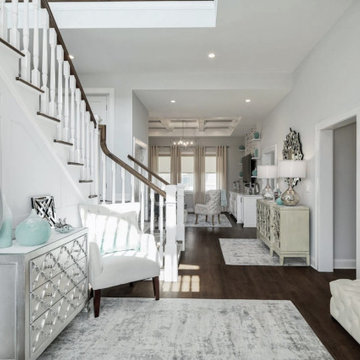
Источник вдохновения для домашнего уюта: большое фойе в стиле неоклассика (современная классика) с серыми стенами, темным паркетным полом, одностворчатой входной дверью, белой входной дверью, коричневым полом, сводчатым потолком и обоями на стенах

The two story foyer welcomes guests and shows off the volume of space in this well appointed foyer. The 48" foyer light showcases the arched transom window, with the combination of stained and painted staircase parts... this is nothing less than a perfect introduction to the rest of the home.
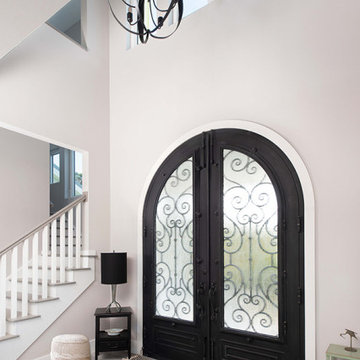
The two-story entry provides a view into the great room with water views beyond.
Свежая идея для дизайна: большая входная дверь в морском стиле с серыми стенами, светлым паркетным полом, двустворчатой входной дверью, входной дверью из темного дерева, серым полом и сводчатым потолком - отличное фото интерьера
Свежая идея для дизайна: большая входная дверь в морском стиле с серыми стенами, светлым паркетным полом, двустворчатой входной дверью, входной дверью из темного дерева, серым полом и сводчатым потолком - отличное фото интерьера
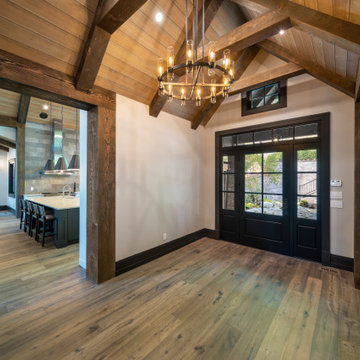
Interior Design :
ZWADA home Interiors & Design
Architectural Design :
Bronson Design
Builder:
Kellton Contracting Ltd.
Photography:
Paul Grdina
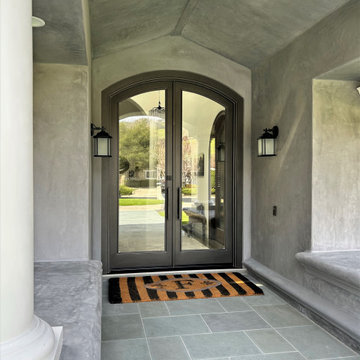
Flat arch iron and glass entry doors.
На фото: большая входная дверь в стиле неоклассика (современная классика) с серыми стенами, полом из сланца, двустворчатой входной дверью, коричневой входной дверью и сводчатым потолком
На фото: большая входная дверь в стиле неоклассика (современная классика) с серыми стенами, полом из сланца, двустворчатой входной дверью, коричневой входной дверью и сводчатым потолком
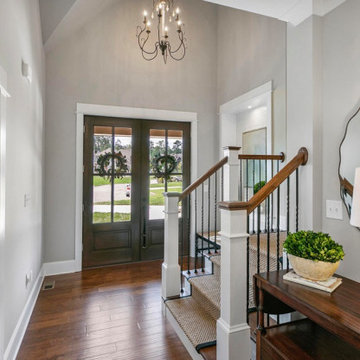
На фото: фойе среднего размера в классическом стиле с серыми стенами, паркетным полом среднего тона, двустворчатой входной дверью, входной дверью из темного дерева, коричневым полом и сводчатым потолком
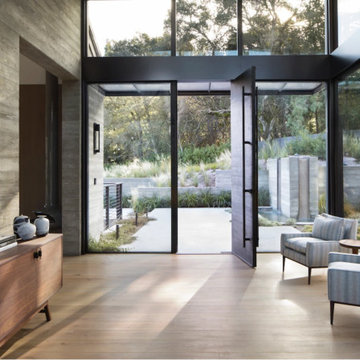
Свежая идея для дизайна: входная дверь в стиле модернизм с поворотной входной дверью, входной дверью из темного дерева, деревянными стенами, сводчатым потолком, светлым паркетным полом и серыми стенами - отличное фото интерьера
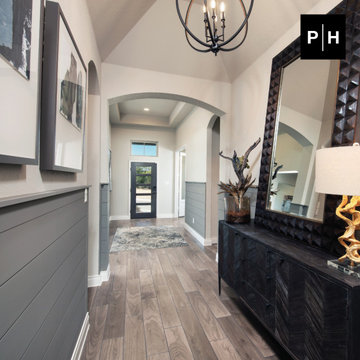
Entryway
Свежая идея для дизайна: узкая прихожая с серыми стенами, паркетным полом среднего тона, одностворчатой входной дверью, входной дверью из темного дерева, сводчатым потолком и стенами из вагонки - отличное фото интерьера
Свежая идея для дизайна: узкая прихожая с серыми стенами, паркетным полом среднего тона, одностворчатой входной дверью, входной дверью из темного дерева, сводчатым потолком и стенами из вагонки - отличное фото интерьера
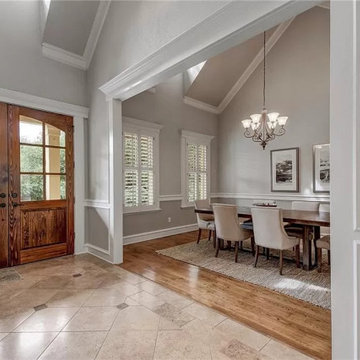
The front door opens into a vaulted entry with a dormer window in front, and leads into the vaulted formal
Dining Room.
Пример оригинального дизайна: фойе в стиле кантри с серыми стенами, полом из керамической плитки, двустворчатой входной дверью, входной дверью из дерева среднего тона, бежевым полом и сводчатым потолком
Пример оригинального дизайна: фойе в стиле кантри с серыми стенами, полом из керамической плитки, двустворчатой входной дверью, входной дверью из дерева среднего тона, бежевым полом и сводчатым потолком
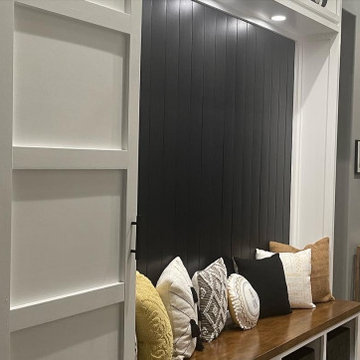
Custom foyer built-in unit with storage, seating, layered lighting, etc.
Стильный дизайн: большое фойе с серыми стенами, полом из керамической плитки, одностворчатой входной дверью, черной входной дверью, разноцветным полом, сводчатым потолком и панелями на части стены - последний тренд
Стильный дизайн: большое фойе с серыми стенами, полом из керамической плитки, одностворчатой входной дверью, черной входной дверью, разноцветным полом, сводчатым потолком и панелями на части стены - последний тренд
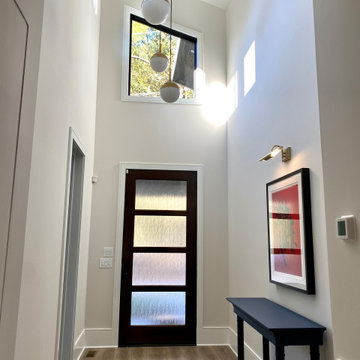
A contemporary entryway with high ceilings, great lighting, and contrasting accessories.
Пример оригинального дизайна: большое фойе в современном стиле с серыми стенами, светлым паркетным полом, одностворчатой входной дверью, черной входной дверью, сводчатым потолком и коричневым полом
Пример оригинального дизайна: большое фойе в современном стиле с серыми стенами, светлым паркетным полом, одностворчатой входной дверью, черной входной дверью, сводчатым потолком и коричневым полом
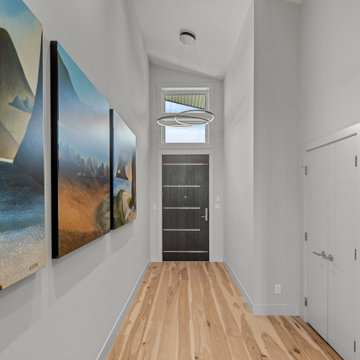
The Quamichan Net Zero Home is the Cowichan Valley’s first officially labelled Net Zero Home. Designed by award-winning Hoyt Design Co., it is located on the shores of Quamichan Lake in Duncan. It features 3,397 sq. ft. of living space over 2 levels. The design had to be carefully crafted to fit between two existing homes on a tight subdivision lot. But it captures the views of the lake beautifully through the large triple pane windows.
This custom home has 3 bedrooms, 3.5 bathrooms, a fitness room, and a large workshop. The home also includes a 474 sq. ft. garage and two levels of decking at the rear.
Recently, Quamichan Net Zero won a Gold Award for Best Single Family Detached Home $1 – 1.2 Million in the Victoria Residential Builders' Association's CARE Awards.
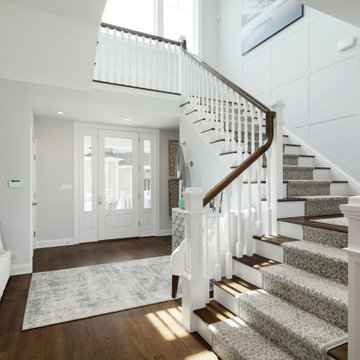
Свежая идея для дизайна: большое фойе в стиле неоклассика (современная классика) с серыми стенами, темным паркетным полом, одностворчатой входной дверью, белой входной дверью, коричневым полом, сводчатым потолком и обоями на стенах - отличное фото интерьера
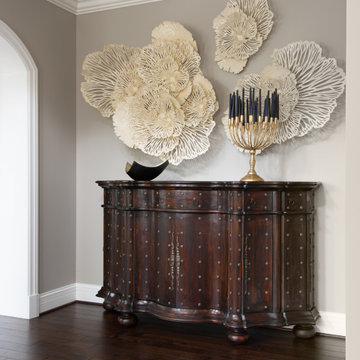
We wanted to create a welcoming statement upon entering this newly built, expansive house with soaring ceilings. To focus your attention on the entry and not the ceiling, we selected a custom, 48- inch round foyer table. It has a French Wax glaze, hand-rubbed, on the solid concrete table. The trefoil planter is made by the same U.S facility, where all products are created by hand using eco- friendly materials. The finish is white -wash and is also concrete. Because of its weight, it’s almost impossible to move, so the client adds freshly planted flowers according to the season. The table is grounded by the lux, hair- on -hide skin rug. A bronze sculpture measuring 2 feet wide buy 3 feet high fits perfectly in the built-in alcove. While the hexagon space is large, it’s six walls are not equal in size and wrap around a massive staircase, making furniture placement an awkward challenge
We chose a stately Italian cabinet with curved door fronts and hand hammered metal buttons to further frame the area. The metal botanical wall sculptures have a glossy lacquer finish. The various sizes compose elements of proportion on the walls above. The graceful candelabra, with its classic spindled silhouette holds 28 candles and the delicate arms rise -up like a blossoming flower. You can’t help but wowed in this elegant foyer. it’s almost impossible to move, so the client adds freshly planted flowers according to the season.
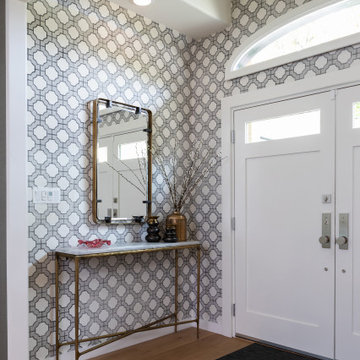
The entry into the home is covered in a graphic black, white and gray print. A brass and stone entry table has a brass mirror above it. The walnut slatted bench has a coatrack above it, echoing the slatted lines.

View From Main Hall
На фото: фойе среднего размера в классическом стиле с серыми стенами, светлым паркетным полом, одностворчатой входной дверью, белой входной дверью, бежевым полом, сводчатым потолком и панелями на стенах с
На фото: фойе среднего размера в классическом стиле с серыми стенами, светлым паркетным полом, одностворчатой входной дверью, белой входной дверью, бежевым полом, сводчатым потолком и панелями на стенах с
Прихожая с серыми стенами и сводчатым потолком – фото дизайна интерьера
4