Прихожая с серыми стенами и поворотной входной дверью – фото дизайна интерьера
Сортировать:
Бюджет
Сортировать:Популярное за сегодня
61 - 80 из 580 фото
1 из 3

The private residence gracefully greets its visitors, welcoming guests inside. The harmonious blend of steel and light wooden clapboards subtly suggests a fusion of delicacy and robust structural elements.
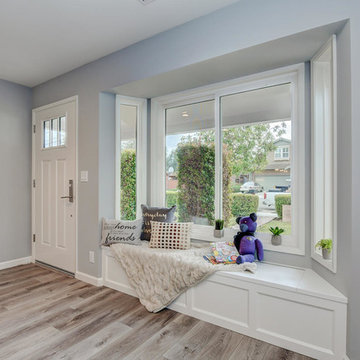
To accommodate grandma and grandpa, the master bathroom now includes a curbless shower and a convenient spot for the wheel chair under the sink. A ramp out front for wheelchair access and hardwood floor throughout. Added cubbies give the children the perfect spot to cuddle up with mom and dad for story time and mud room shelving and hooks to throw their forty-pound back packs after a long day of school
Budget analysis and project development by: May Construction
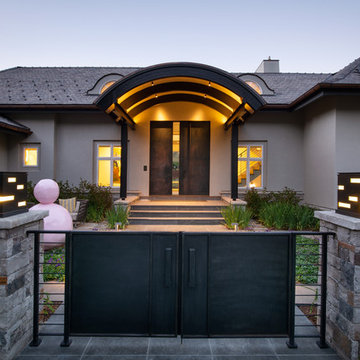
Ric Stovall
Пример оригинального дизайна: большая входная дверь в современном стиле с серыми стенами, полом из керамогранита, поворотной входной дверью, металлической входной дверью и серым полом
Пример оригинального дизайна: большая входная дверь в современном стиле с серыми стенами, полом из керамогранита, поворотной входной дверью, металлической входной дверью и серым полом
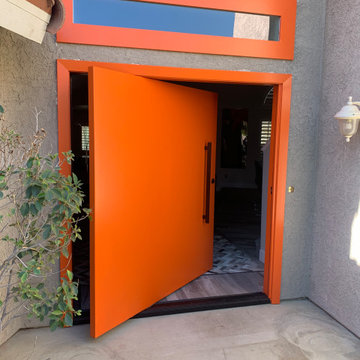
Источник вдохновения для домашнего уюта: большая входная дверь в современном стиле с серыми стенами, бетонным полом, поворотной входной дверью, оранжевой входной дверью и белым полом
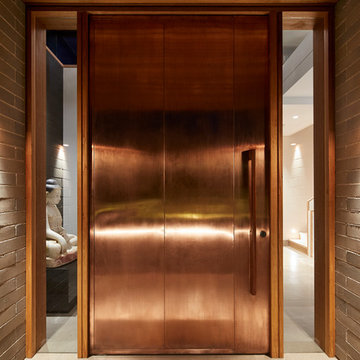
Porebski Architects, Castlecrag House 2.
The beautiful copper front door has been purposefully hidden form the street view to add to the entry experience and create a wow factor.
Photo by Peter Bennetts
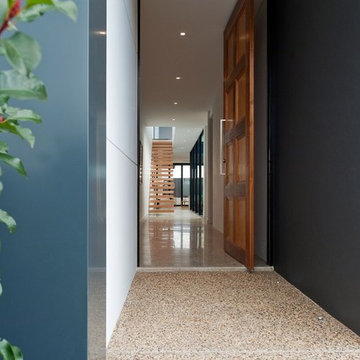
На фото: большая входная дверь в современном стиле с серыми стенами и поворотной входной дверью с

Photographer: Jay Goodrich
This 2800 sf single-family home was completed in 2009. The clients desired an intimate, yet dynamic family residence that reflected the beauty of the site and the lifestyle of the San Juan Islands. The house was built to be both a place to gather for large dinners with friends and family as well as a cozy home for the couple when they are there alone.
The project is located on a stunning, but cripplingly-restricted site overlooking Griffin Bay on San Juan Island. The most practical area to build was exactly where three beautiful old growth trees had already chosen to live. A prior architect, in a prior design, had proposed chopping them down and building right in the middle of the site. From our perspective, the trees were an important essence of the site and respectfully had to be preserved. As a result we squeezed the programmatic requirements, kept the clients on a square foot restriction and pressed tight against property setbacks.
The delineate concept is a stone wall that sweeps from the parking to the entry, through the house and out the other side, terminating in a hook that nestles the master shower. This is the symbolic and functional shield between the public road and the private living spaces of the home owners. All the primary living spaces and the master suite are on the water side, the remaining rooms are tucked into the hill on the road side of the wall.
Off-setting the solid massing of the stone walls is a pavilion which grabs the views and the light to the south, east and west. Built in a position to be hammered by the winter storms the pavilion, while light and airy in appearance and feeling, is constructed of glass, steel, stout wood timbers and doors with a stone roof and a slate floor. The glass pavilion is anchored by two concrete panel chimneys; the windows are steel framed and the exterior skin is of powder coated steel sheathing.
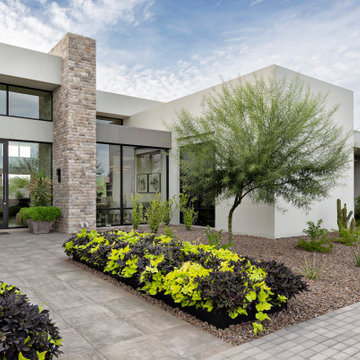
Modern Retreat is one of a four home collection located in Paradise Valley, Arizona. The site, formerly home to the abandoned Kachina Elementary School, offered remarkable views of Camelback Mountain. Nestled into an acre-sized, pie shaped cul-de-sac, the site’s unique challenges came in the form of lot geometry, western primary views, and limited southern exposure. While the lot’s shape had a heavy influence on the home organization, the western views and the need for western solar protection created the general massing hierarchy.
The undulating split-faced travertine stone walls both protect and give a vivid textural display and seamlessly pass from exterior to interior. The tone-on-tone exterior material palate was married with an effective amount of contrast internally. This created a very dynamic exchange between objects in space and the juxtaposition to the more simple and elegant architecture.
Maximizing the 5,652 sq ft, a seamless connection of interior and exterior spaces through pocketing glass doors extends public spaces to the outdoors and highlights the fantastic Camelback Mountain views.
Project Details // Modern Retreat
Architecture: Drewett Works
Builder/Developer: Bedbrock Developers, LLC
Interior Design: Ownby Design
Photographer: Thompson Photographic

Источник вдохновения для домашнего уюта: фойе среднего размера в стиле неоклассика (современная классика) с серыми стенами, полом из керамической плитки, поворотной входной дверью, входной дверью из темного дерева и серым полом
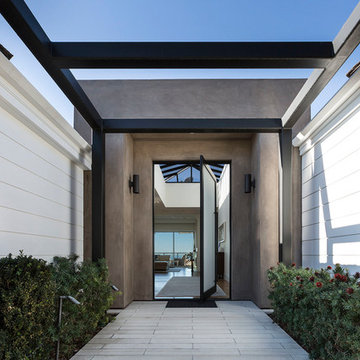
Пример оригинального дизайна: входная дверь в современном стиле с серыми стенами, поворотной входной дверью, стеклянной входной дверью и серым полом

The Foyer continues with a dramatic custom marble wall covering , floating mahogany console, crystal lamps and an antiqued convex mirror, adding drama to the space.
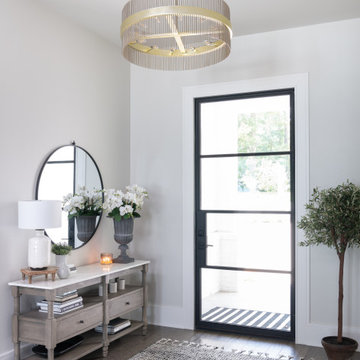
Источник вдохновения для домашнего уюта: узкая прихожая среднего размера в морском стиле с серыми стенами, полом из керамогранита, поворотной входной дверью, черной входной дверью и коричневым полом
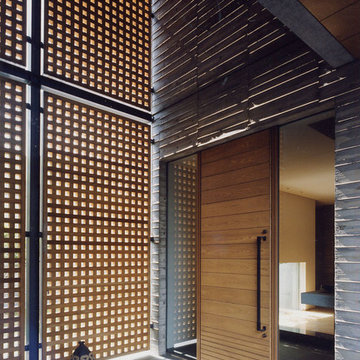
親世帯と子世帯がお互いの気配を感じながら、程よい生活の間合いを保っている二世帯住 宅です。「和風の住まいがほしい、でもコンクリート造でお願いします」との要望があって、 和風建築の要素である光や影をコンセプトに路地空間・格子や下地窓による光の制御・杉 板コンクリートを使った木質感・季節の変化を植栽等によって表現した建築です。二つの ボリュームの各世帯は中庭を介してお互いのプライバシーが程よい距離感を保っています
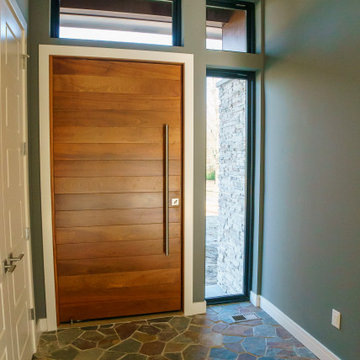
The large, wooden door in this custom mid-century modern inspired home is surrounded by custom stationary picture windows and features a stone flooring.
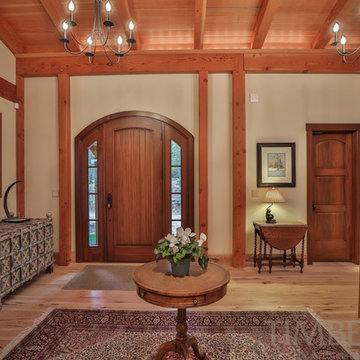
Photography by Fred Light
Стильный дизайн: фойе с серыми стенами, паркетным полом среднего тона, поворотной входной дверью и входной дверью из дерева среднего тона - последний тренд
Стильный дизайн: фойе с серыми стенами, паркетным полом среднего тона, поворотной входной дверью и входной дверью из дерева среднего тона - последний тренд

Entryway with stunning stair chandelier, pivot door, hide rug, open windows, wood ceiling and glass railing
Пример оригинального дизайна: большое фойе в стиле неоклассика (современная классика) с серыми стенами, светлым паркетным полом, поворотной входной дверью, входной дверью из светлого дерева, разноцветным полом, деревянным потолком и панелями на части стены
Пример оригинального дизайна: большое фойе в стиле неоклассика (современная классика) с серыми стенами, светлым паркетным полом, поворотной входной дверью, входной дверью из светлого дерева, разноцветным полом, деревянным потолком и панелями на части стены
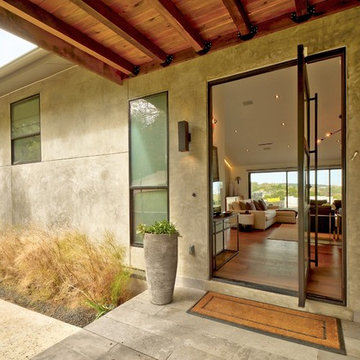
На фото: входная дверь в современном стиле с серыми стенами, поворотной входной дверью, стеклянной входной дверью и серым полом с
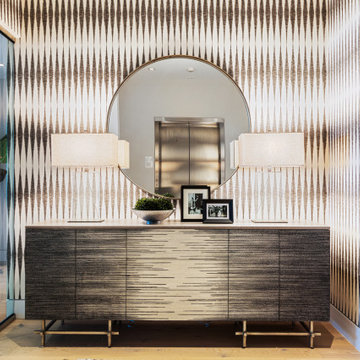
На фото: фойе среднего размера в стиле неоклассика (современная классика) с серыми стенами, светлым паркетным полом, поворотной входной дверью, стеклянной входной дверью, бежевым полом и обоями на стенах
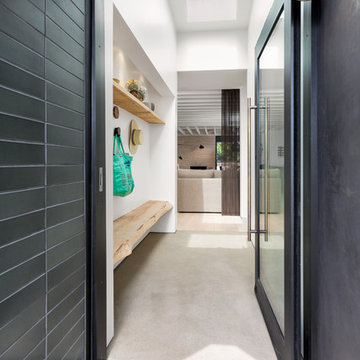
Exterior entry from front yard
Photo by Clark Dugger
Стильный дизайн: вестибюль среднего размера в современном стиле с серыми стенами, бетонным полом, поворотной входной дверью, черной входной дверью и бежевым полом - последний тренд
Стильный дизайн: вестибюль среднего размера в современном стиле с серыми стенами, бетонным полом, поворотной входной дверью, черной входной дверью и бежевым полом - последний тренд
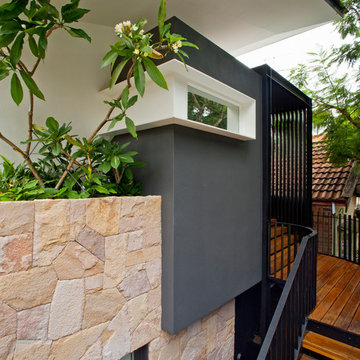
simon woods photography
Пример оригинального дизайна: фойе в современном стиле с серыми стенами, светлым паркетным полом и поворотной входной дверью
Пример оригинального дизайна: фойе в современном стиле с серыми стенами, светлым паркетным полом и поворотной входной дверью
Прихожая с серыми стенами и поворотной входной дверью – фото дизайна интерьера
4