Прихожая с серыми стенами и красными стенами – фото дизайна интерьера
Сортировать:
Бюджет
Сортировать:Популярное за сегодня
21 - 40 из 22 046 фото
1 из 3

Covered back door, bluestone porch, french side lights, french door, bead board ceiling. Photography by Pete Weigley
На фото: входная дверь в классическом стиле с серыми стенами, полом из сланца, одностворчатой входной дверью, черной входной дверью и серым полом
На фото: входная дверь в классическом стиле с серыми стенами, полом из сланца, одностворчатой входной дверью, черной входной дверью и серым полом
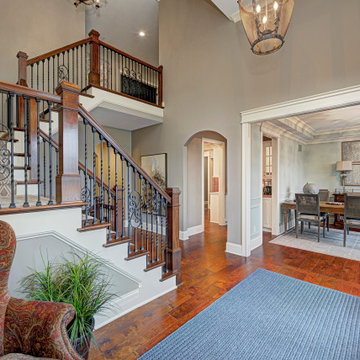
This home renovation project transformed unused, unfinished spaces into vibrant living areas. Each exudes elegance and sophistication, offering personalized design for unforgettable family moments.
Step into luxury with this entryway boasting grand doors, captivating lighting, and a staircase view. The area rug adds warmth, inviting guests to experience elegance from the moment they arrive.
Project completed by Wendy Langston's Everything Home interior design firm, which serves Carmel, Zionsville, Fishers, Westfield, Noblesville, and Indianapolis.
For more about Everything Home, see here: https://everythinghomedesigns.com/
To learn more about this project, see here: https://everythinghomedesigns.com/portfolio/fishers-chic-family-home-renovation/

На фото: узкая прихожая в викторианском стиле с серыми стенами, разноцветным полом и панелями на стенах

На фото: входная дверь среднего размера: освещение в современном стиле с серыми стенами, полом из керамогранита, одностворчатой входной дверью, серой входной дверью и черным полом
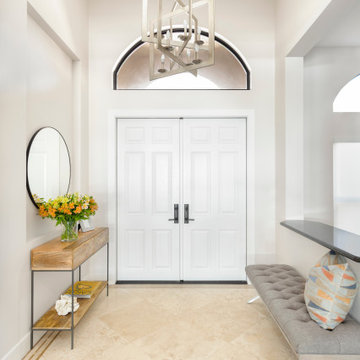
Стильный дизайн: фойе среднего размера в современном стиле с серыми стенами, двустворчатой входной дверью, белой входной дверью и бежевым полом - последний тренд

For this knock down rebuild, in the established Canberra suburb of Yarralumla, the client's brief was modern Hampton style. The main finishes include Hardwood American Oak floors, shaker style joinery, patterned tiles and wall panelling, to create a classic, elegant and relaxed feel for this family home. Built by CJC Constructions. Photography by Hcreations.

Источник вдохновения для домашнего уюта: тамбур среднего размера со шкафом для обуви в стиле кантри с серыми стенами, светлым паркетным полом и коричневым полом
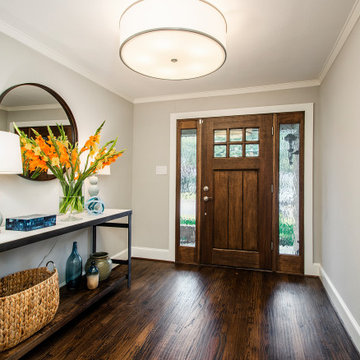
Our clients were living in a Northwood Hills home in Dallas that was built in 1968. Some updates had been done but none really to the main living areas in the front of the house. They love to entertain and do so frequently but the layout of their house wasn’t very functional. There was a galley kitchen, which was mostly shut off to the rest of the home. They were not using the formal living and dining room in front of your house, so they wanted to see how this space could be better utilized. They wanted to create a more open and updated kitchen space that fits their lifestyle. One idea was to turn part of this space into an office, utilizing the bay window with the view out of the front of the house. Storage was also a necessity, as they entertain often and need space for storing those items they use for entertaining. They would also like to incorporate a wet bar somewhere!
We demoed the brick and paneling from all of the existing walls and put up drywall. The openings on either side of the fireplace and through the entryway were widened and the kitchen was completely opened up. The fireplace surround is changed to a modern Emser Esplanade Trail tile, versus the chunky rock it was previously. The ceiling was raised and leveled out and the beams were removed throughout the entire area. Beautiful Olympus quartzite countertops were installed throughout the kitchen and butler’s pantry with white Chandler cabinets and Grace 4”x12” Bianco tile backsplash. A large two level island with bar seating for guests was built to create a little separation between the kitchen and dining room. Contrasting black Chandler cabinets were used for the island, as well as for the bar area, all with the same 6” Emtek Alexander pulls. A Blanco low divide metallic gray kitchen sink was placed in the center of the island with a Kohler Bellera kitchen faucet in vibrant stainless. To finish off the look three Iconic Classic Globe Small Pendants in Antiqued Nickel pendant lights were hung above the island. Black Supreme granite countertops with a cool leathered finish were installed in the wet bar, The backsplash is Choice Fawn gloss 4x12” tile, which created a little different look than in the kitchen. A hammered copper Hayden square sink was installed in the bar, giving it that cool bar feel with the black Chandler cabinets. Off the kitchen was a laundry room and powder bath that were also updated. They wanted to have a little fun with these spaces, so the clients chose a geometric black and white Bella Mori 9x9” porcelain tile. Coordinating black and white polka dot wallpaper was installed in the laundry room and a fun floral black and white wallpaper in the powder bath. A dark bronze Metal Mirror with a shelf was installed above the porcelain pedestal sink with simple floating black shelves for storage.
Their butlers pantry, the added storage space, and the overall functionality has made entertaining so much easier and keeps unwanted things out of sight, whether the guests are sitting at the island or at the wet bar! The clients absolutely love their new space and the way in which has transformed their lives and really love entertaining even more now!

Пример оригинального дизайна: огромная входная дверь в современном стиле с поворотной входной дверью, металлической входной дверью, серыми стенами, бетонным полом и серым полом

Стильный дизайн: фойе среднего размера в стиле кантри с серыми стенами, полом из винила, одностворчатой входной дверью, входной дверью из дерева среднего тона и коричневым полом - последний тренд

New construction of a 3,100 square foot single-story home in a modern farmhouse style designed by Arch Studio, Inc. licensed architects and interior designers. Built by Brooke Shaw Builders located in the charming Willow Glen neighborhood of San Jose, CA.
Architecture & Interior Design by Arch Studio, Inc.
Photography by Eric Rorer
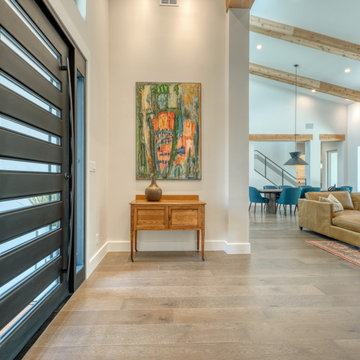
Идея дизайна: большая входная дверь в стиле модернизм с серыми стенами, светлым паркетным полом, одностворчатой входной дверью, стеклянной входной дверью и коричневым полом
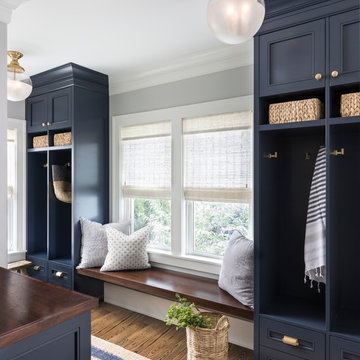
Пример оригинального дизайна: тамбур в стиле неоклассика (современная классика) с серыми стенами и темным паркетным полом
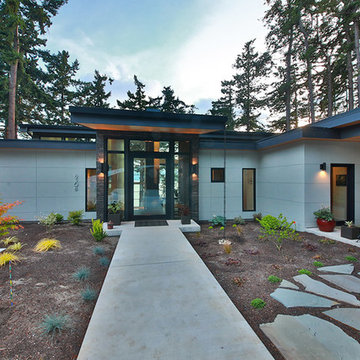
Идея дизайна: большая входная дверь в стиле модернизм с серыми стенами, бетонным полом, одностворчатой входной дверью, стеклянной входной дверью и серым полом
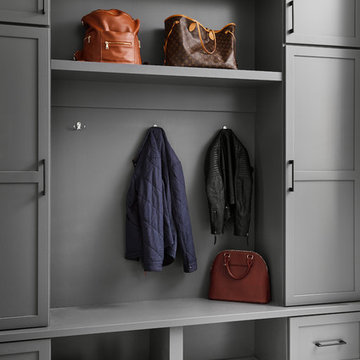
На фото: тамбур в стиле неоклассика (современная классика) с серыми стенами и белым полом
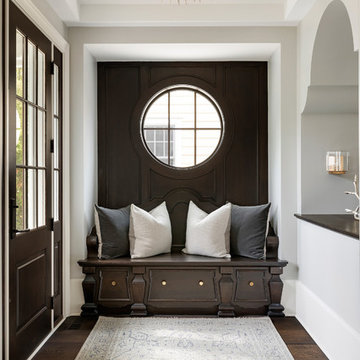
Стильный дизайн: узкая прихожая среднего размера в стиле неоклассика (современная классика) с серыми стенами, темным паркетным полом, одностворчатой входной дверью и входной дверью из темного дерева - последний тренд

Идея дизайна: прихожая среднего размера в морском стиле с серыми стенами, голландской входной дверью, белой входной дверью, бетонным полом и серым полом
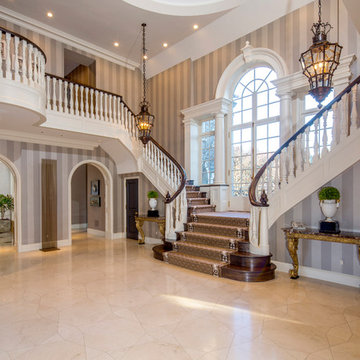
Свежая идея для дизайна: фойе в классическом стиле с серыми стенами и бежевым полом - отличное фото интерьера

Free ebook, Creating the Ideal Kitchen. DOWNLOAD NOW
We went with a minimalist, clean, industrial look that feels light, bright and airy. The island is a dark charcoal with cool undertones that coordinates with the cabinetry and transom work in both the neighboring mudroom and breakfast area. White subway tile, quartz countertops, white enamel pendants and gold fixtures complete the update. The ends of the island are shiplap material that is also used on the fireplace in the next room.
In the new mudroom, we used a fun porcelain tile on the floor to get a pop of pattern, and walnut accents add some warmth. Each child has their own cubby, and there is a spot for shoes below a long bench. Open shelving with spots for baskets provides additional storage for the room.
Designed by: Susan Klimala, CKBD
Photography by: LOMA Studios
For more information on kitchen and bath design ideas go to: www.kitchenstudio-ge.com
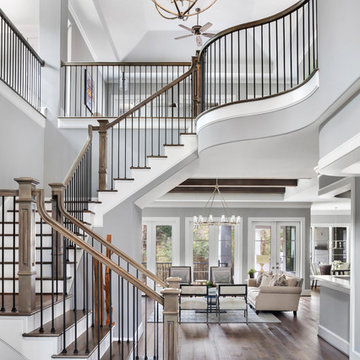
Cate Black
Идея дизайна: большое фойе в стиле неоклассика (современная классика) с серыми стенами, темным паркетным полом и коричневым полом
Идея дизайна: большое фойе в стиле неоклассика (современная классика) с серыми стенами, темным паркетным полом и коричневым полом
Прихожая с серыми стенами и красными стенами – фото дизайна интерьера
2