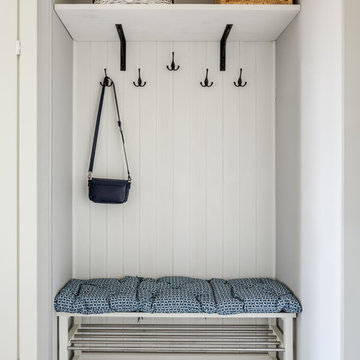Прихожая с серыми стенами и красными стенами – фото дизайна интерьера
Сортировать:
Бюджет
Сортировать:Популярное за сегодня
161 - 180 из 22 046 фото
1 из 3
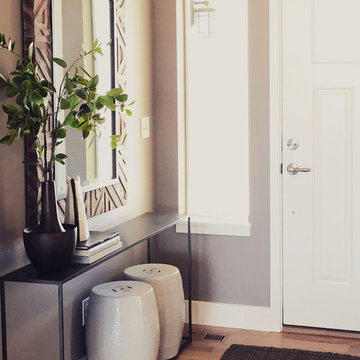
На фото: фойе среднего размера в стиле неоклассика (современная классика) с серыми стенами, светлым паркетным полом, одностворчатой входной дверью и белой входной дверью
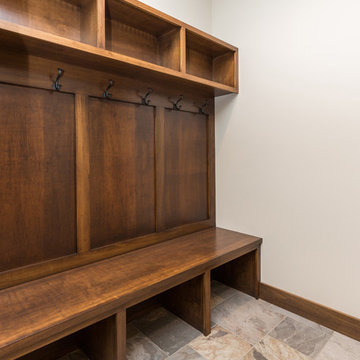
Custom Arched Front Door
На фото: большой тамбур со шкафом для обуви в стиле ретро с серыми стенами, полом из сланца и двустворчатой входной дверью с
На фото: большой тамбур со шкафом для обуви в стиле ретро с серыми стенами, полом из сланца и двустворчатой входной дверью с
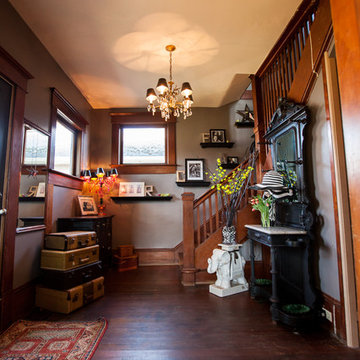
Debbie Schwab photography
Источник вдохновения для домашнего уюта: фойе среднего размера в стиле фьюжн с серыми стенами, темным паркетным полом, одностворчатой входной дверью и стеклянной входной дверью
Источник вдохновения для домашнего уюта: фойе среднего размера в стиле фьюжн с серыми стенами, темным паркетным полом, одностворчатой входной дверью и стеклянной входной дверью
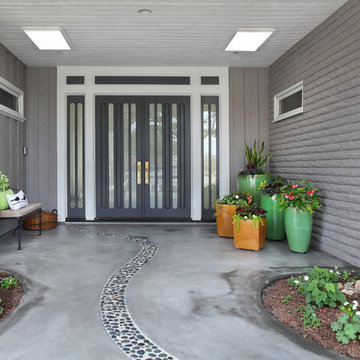
Front entry of mid-century modern redo. Landscape by Lee Ann Marienthal Garden; Photo by Jeri Koegel.
На фото: входная дверь среднего размера в стиле ретро с серыми стенами, бетонным полом и двустворчатой входной дверью с
На фото: входная дверь среднего размера в стиле ретро с серыми стенами, бетонным полом и двустворчатой входной дверью с

Пример оригинального дизайна: тамбур среднего размера в классическом стиле с серым полом, серыми стенами, полом из сланца, одностворчатой входной дверью и белой входной дверью
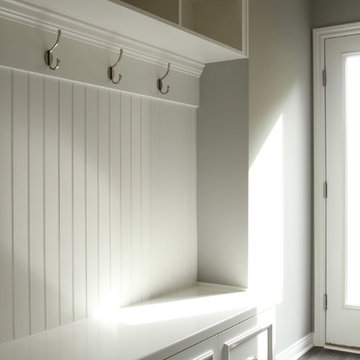
Back entry mudroom with built-in lockers
На фото: тамбур среднего размера со шкафом для обуви в стиле неоклассика (современная классика) с серыми стенами, темным паркетным полом, одностворчатой входной дверью и белой входной дверью
На фото: тамбур среднего размера со шкафом для обуви в стиле неоклассика (современная классика) с серыми стенами, темным паркетным полом, одностворчатой входной дверью и белой входной дверью
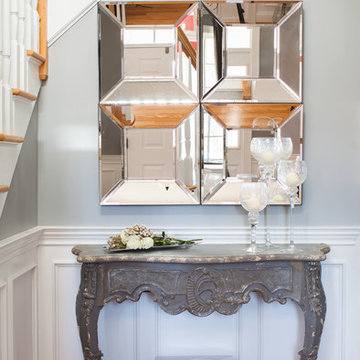
When our clients moved into their already built home they decided to live in it for a while before making any changes. Once they were settled they decided to hire us as their interior designers to renovate and redesign various spaces of their home. As they selected the spaces to be renovated they expressed a strong need for storage and customization. They allowed us to design every detail as well as oversee the entire construction process directing our team of skilled craftsmen. The home is a traditional home so it was important for us to retain some of the traditional elements while incorporating our clients style preferences.
Custom designed by Hartley and Hill Design
All materials and furnishings in this space are available through Hartley and Hill Design. www.hartleyandhilldesign.com
888-639-0639
Neil Landino Photography
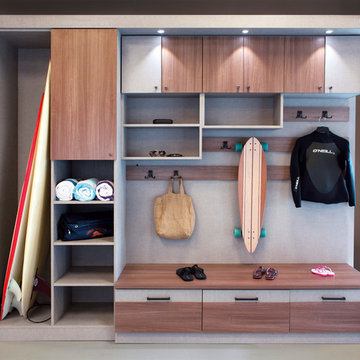
Seasonal Storage with Unique "Sand Room"
Идея дизайна: маленький тамбур со шкафом для обуви в современном стиле с серыми стенами, полом из керамической плитки и бежевым полом для на участке и в саду
Идея дизайна: маленький тамбур со шкафом для обуви в современном стиле с серыми стенами, полом из керамической плитки и бежевым полом для на участке и в саду
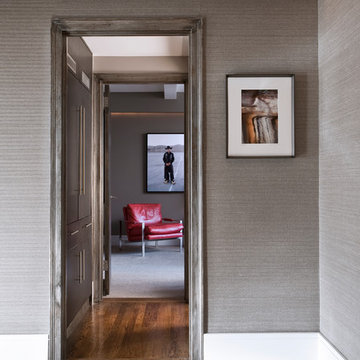
The contemporary home is all about elegant metal accents. The entryway flaunts a medium-tone wood floor, which perfectly suits the gray walls and metal front door. The living room echoes the neutral palette with beige walls while the dining room flaunts a statement metal and glass chandelier. The look is complete with a carpeted master bedroom featuring dark wood furniture.
---
Our interior design service area is all of New York City including the Upper East Side and Upper West Side, as well as the Hamptons, Scarsdale, Mamaroneck, Rye, Rye City, Edgemont, Harrison, Bronxville, and Greenwich CT.
For more about Darci Hether, click here: https://darcihether.com/
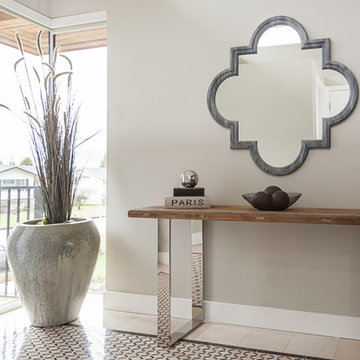
Maybelle English
Источник вдохновения для домашнего уюта: маленькая узкая прихожая в современном стиле с серыми стенами, одностворчатой входной дверью, стеклянной входной дверью и бежевым полом для на участке и в саду
Источник вдохновения для домашнего уюта: маленькая узкая прихожая в современном стиле с серыми стенами, одностворчатой входной дверью, стеклянной входной дверью и бежевым полом для на участке и в саду
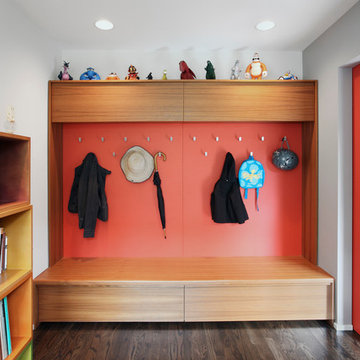
Пример оригинального дизайна: тамбур среднего размера: освещение в современном стиле с красными стенами, темным паркетным полом и коричневым полом

Свежая идея для дизайна: входная дверь среднего размера в современном стиле с серой входной дверью, серыми стенами, бетонным полом, одностворчатой входной дверью и серым полом - отличное фото интерьера
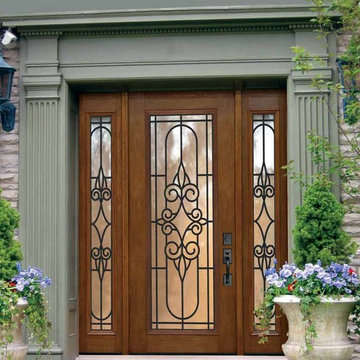
Full Lite Salento Cherry Fiberglass Door , Size: 2' 8" x 6' 8", sku# MCT092WSA
SKU DFFSAG1-2-MCT092WSA-1-2-3612
Weight No
Brand GC
Condition New
Shipping Size (w)"x (l)"x (h)" 25" (w)x 108" (l)x 52" (h)
Additional Door Options No
Collection Decorative GBG
Door Configuration Door with Two Sidelites
Material Fiberglass
Associated Door SKU MCT092WSA
Prehung SKU DFFSAG1-2
Door Style Full Lite
Thickness 1 3/4"
Door Width (foot-Inches) No
Door Height (6'-8") 80"
Sidelite Width (foot-Inches) No
Door Size 2' 8" x 6' 8"
Rough Opening No
Product Type Exterior Door
Door Model Salento
Door Options No
Certificates No
Home Style No
Lite Style Full Lite
Glass Texture No
Door Glass Features Tempered glass
Door Glass Type Double Glazed
Privacy Rating No
Panel Options No
Panel Style No
Glass Caming No

Свежая идея для дизайна: входная дверь среднего размера в классическом стиле с одностворчатой входной дверью, красной входной дверью, серыми стенами, полом из керамической плитки и серым полом - отличное фото интерьера
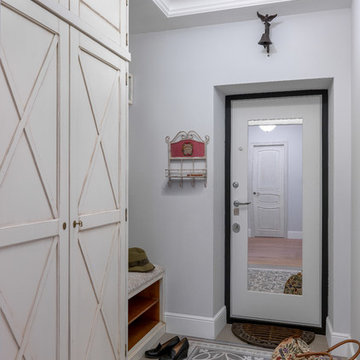
Стильный дизайн: тамбур в классическом стиле с одностворчатой входной дверью, белой входной дверью и серыми стенами - последний тренд

Side door and mudroom plus powder room with wood clad wall.
Свежая идея для дизайна: тамбур: освещение в стиле фьюжн с серыми стенами, полом из сланца, одностворчатой входной дверью, черной входной дверью и серым полом - отличное фото интерьера
Свежая идея для дизайна: тамбур: освещение в стиле фьюжн с серыми стенами, полом из сланца, одностворчатой входной дверью, черной входной дверью и серым полом - отличное фото интерьера

Идея дизайна: маленький тамбур в стиле ретро с серыми стенами, паркетным полом среднего тона, одностворчатой входной дверью, черной входной дверью, коричневым полом и сводчатым потолком для на участке и в саду

Life has many stages, we move in and life takes over…we may have made some updates or moved into a turn-key house either way… life takes over and suddenly we have lived in the same house for 15, 20 years… even the upgrades made over the years are tired and it is time to either do a total refresh or move on and let someone else give it their touch. This couple decided to stay and make it their forever home, and go to house for gatherings and holidays. Woodharbor Sage cabinets for Clawson Cabinets set the tone. In collaboration with Clawson Architects the nearly whole house renovation is a must see.

На фото: фойе среднего размера в современном стиле с красными стенами, паркетным полом среднего тона, одностворчатой входной дверью, красной входной дверью и коричневым полом
Прихожая с серыми стенами и красными стенами – фото дизайна интерьера
9
