Прихожая с серыми стенами и черной входной дверью – фото дизайна интерьера
Сортировать:
Бюджет
Сортировать:Популярное за сегодня
61 - 80 из 1 584 фото
1 из 3
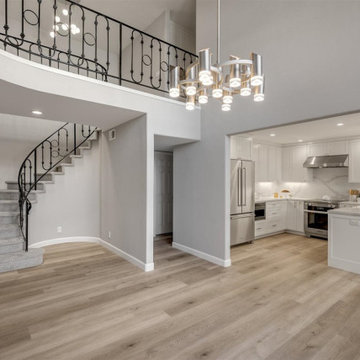
Fresh gray walls and new patterned staircase pave the way for the bold black railing, taking this entry to the next level. Custom Cabinetry compliments the LVP flooring and make this space not only stylish but practical.
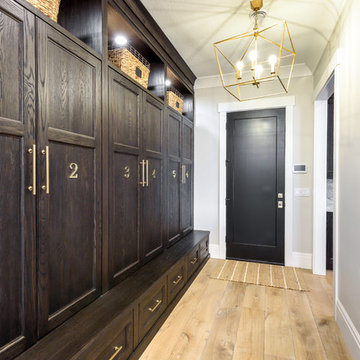
FX Home Tours
Interior Design: Osmond Design
На фото: большой тамбур в стиле неоклассика (современная классика) с серыми стенами, светлым паркетным полом, одностворчатой входной дверью, черной входной дверью и коричневым полом с
На фото: большой тамбур в стиле неоклассика (современная классика) с серыми стенами, светлым паркетным полом, одностворчатой входной дверью, черной входной дверью и коричневым полом с
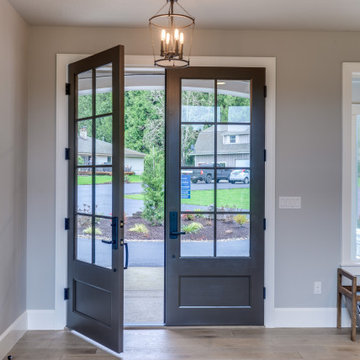
Стильный дизайн: прихожая в стиле неоклассика (современная классика) с серыми стенами, светлым паркетным полом, двустворчатой входной дверью, черной входной дверью и серым полом - последний тренд
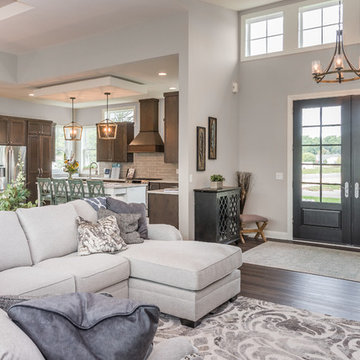
Стильный дизайн: фойе среднего размера в стиле неоклассика (современная классика) с серыми стенами, темным паркетным полом, двустворчатой входной дверью, черной входной дверью и коричневым полом - последний тренд
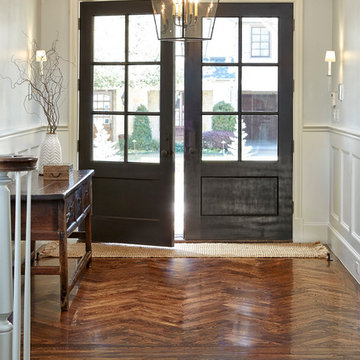
Aaron Dougherty Photography
На фото: большое фойе в стиле неоклассика (современная классика) с серыми стенами, двустворчатой входной дверью, черной входной дверью и паркетным полом среднего тона
На фото: большое фойе в стиле неоклассика (современная классика) с серыми стенами, двустворчатой входной дверью, черной входной дверью и паркетным полом среднего тона
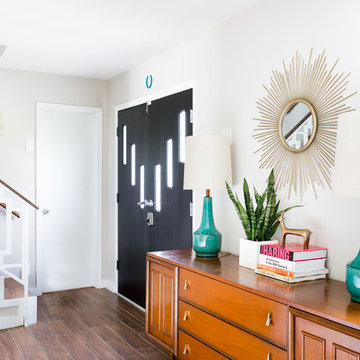
Molly Winters Photography
Идея дизайна: фойе среднего размера в стиле ретро с серыми стенами, полом из керамической плитки, двустворчатой входной дверью и черной входной дверью
Идея дизайна: фойе среднего размера в стиле ретро с серыми стенами, полом из керамической плитки, двустворчатой входной дверью и черной входной дверью
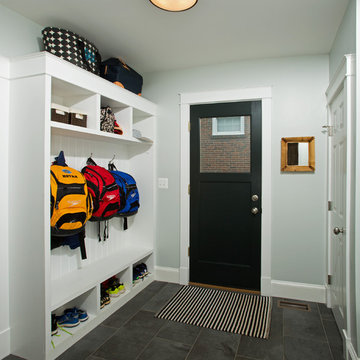
Hadley Photography
На фото: тамбур среднего размера со шкафом для обуви в стиле неоклассика (современная классика) с серыми стенами, полом из сланца, одностворчатой входной дверью, черной входной дверью и серым полом
На фото: тамбур среднего размера со шкафом для обуви в стиле неоклассика (современная классика) с серыми стенами, полом из сланца, одностворчатой входной дверью, черной входной дверью и серым полом

exposed beams in foyer tray ceiling with accent lighting
Стильный дизайн: огромное фойе в стиле модернизм с серыми стенами, полом из керамической плитки, двустворчатой входной дверью, черной входной дверью, серым полом и балками на потолке - последний тренд
Стильный дизайн: огромное фойе в стиле модернизм с серыми стенами, полом из керамической плитки, двустворчатой входной дверью, черной входной дверью, серым полом и балками на потолке - последний тренд
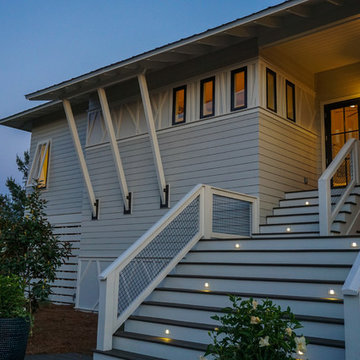
Anthony J. Vallee
На фото: входная дверь среднего размера в современном стиле с серыми стенами, светлым паркетным полом, одностворчатой входной дверью и черной входной дверью
На фото: входная дверь среднего размера в современном стиле с серыми стенами, светлым паркетным полом, одностворчатой входной дверью и черной входной дверью
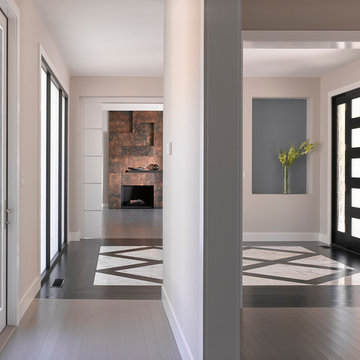
Ken Gutmaker http://www.kengutmaker.com/#
Свежая идея для дизайна: фойе среднего размера в современном стиле с серыми стенами, двустворчатой входной дверью и черной входной дверью - отличное фото интерьера
Свежая идея для дизайна: фойе среднего размера в современном стиле с серыми стенами, двустворчатой входной дверью и черной входной дверью - отличное фото интерьера
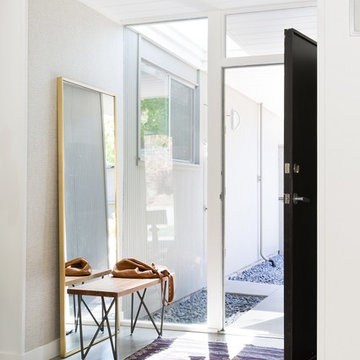
Mirror from West Elm ($399), bench CB2 ($259).
Идея дизайна: фойе в стиле ретро с серыми стенами, бетонным полом, одностворчатой входной дверью и черной входной дверью
Идея дизайна: фойе в стиле ретро с серыми стенами, бетонным полом, одностворчатой входной дверью и черной входной дверью
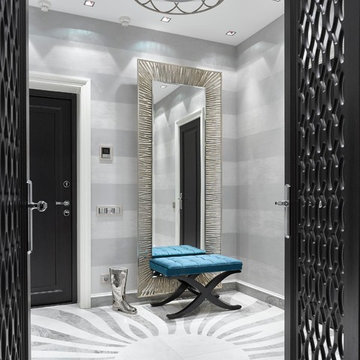
Фотограф Сергей Ананьев
Источник вдохновения для домашнего уюта: входная дверь в стиле неоклассика (современная классика) с серыми стенами, черной входной дверью и серым полом
Источник вдохновения для домашнего уюта: входная дверь в стиле неоклассика (современная классика) с серыми стенами, черной входной дверью и серым полом

PNW Modern entryway with textured tile wall accent, tongue and groove ceiling detail, and shou sugi wall accent. This entry is decorated beautifully with a custom console table and commissioned art piece by DeAnn Art Studio.
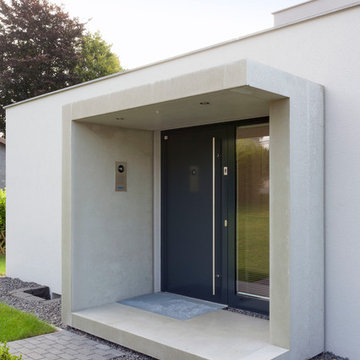
На фото: входная дверь среднего размера в современном стиле с серыми стенами, бетонным полом, одностворчатой входной дверью и черной входной дверью с
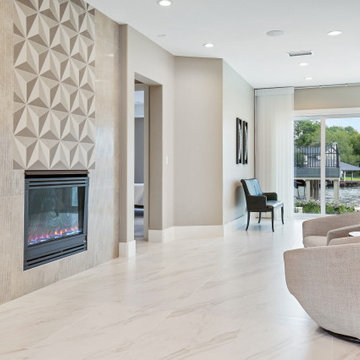
Modern home design has become increasingly popular in recent years, with sleek lines, minimalist interiors, and a focus on functionality. A modern home typically has an open floor plan, with large windows and natural light streaming in. Furniture and decor are often minimal, with clean lines and neutral colors. Wood and metal accents, as well as tile and glass, are materials used throughout.
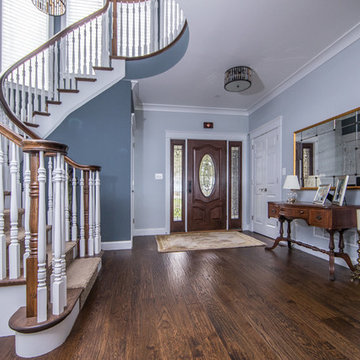
The entryway and staircase of this home will take your breath away. From the moment you step in you see the gorgeous wrapping staircase with stained wood and bright white spindles,
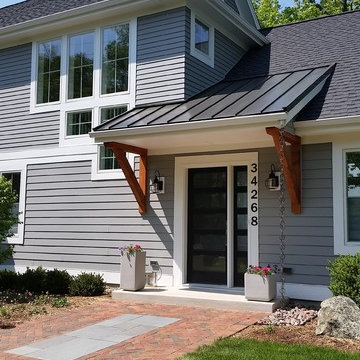
Custom window of stock window sizes accents the interior stair. The standing seam metal shed roof with the cedar support brackets welcomes you fo the front door.

Front entry walk and custom entry courtyard gate leads to a courtyard bridge and the main two-story entry foyer beyond. Privacy courtyard walls are located on each side of the entry gate. They are clad with Texas Lueders stone and stucco, and capped with standing seam metal roofs. Custom-made ceramic sconce lights and recessed step lights illuminate the way in the evening. Elsewhere, the exterior integrates an Engawa breezeway around the perimeter of the home, connecting it to the surrounding landscaping and other exterior living areas. The Engawa is shaded, along with the exterior wall’s windows and doors, with a continuous wall mounted awning. The deep Kirizuma styled roof gables are supported by steel end-capped wood beams cantilevered from the inside to beyond the roof’s overhangs. Simple materials were used at the roofs to include tiles at the main roof; metal panels at the walkways, awnings and cabana; and stained and painted wood at the soffits and overhangs. Elsewhere, Texas Lueders stone and stucco were used at the exterior walls, courtyard walls and columns.
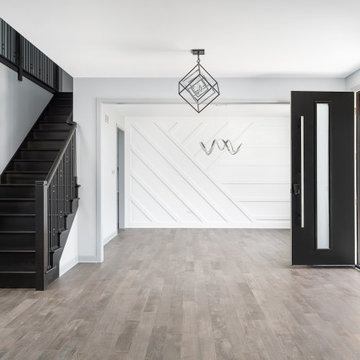
Imagine walking into this beautiful entry ever day! It starts with full-height double doors with the right amount of glass to allow for a bright entry. Immediately you feel the calmness of this modern home; board and batten white walls, dark rich open staircase, unique modern lights and beautiful wood flooring.
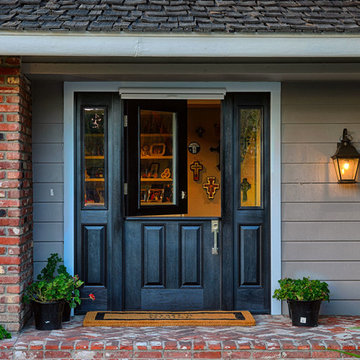
72 inch Entry with Dutch Door and 2 sidelights. Included retractable screen.
На фото: большая входная дверь в современном стиле с серыми стенами, голландской входной дверью и черной входной дверью
На фото: большая входная дверь в современном стиле с серыми стенами, голландской входной дверью и черной входной дверью
Прихожая с серыми стенами и черной входной дверью – фото дизайна интерьера
4