Прихожая с серыми стенами и белой входной дверью – фото дизайна интерьера
Сортировать:
Бюджет
Сортировать:Популярное за сегодня
61 - 80 из 4 169 фото
1 из 3

Life has many stages, we move in and life takes over…we may have made some updates or moved into a turn-key house either way… life takes over and suddenly we have lived in the same house for 15, 20 years… even the upgrades made over the years are tired and it is time to either do a total refresh or move on and let someone else give it their touch. This couple decided to stay and make it their forever home, and go to house for gatherings and holidays. Woodharbor Sage cabinets for Clawson Cabinets set the tone. In collaboration with Clawson Architects the nearly whole house renovation is a must see.
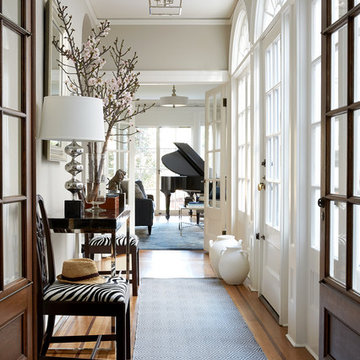
Источник вдохновения для домашнего уюта: узкая прихожая в стиле неоклассика (современная классика) с серыми стенами, паркетным полом среднего тона, белой входной дверью и коричневым полом
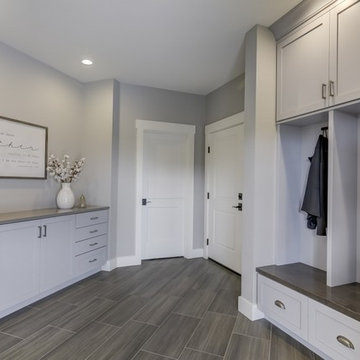
Источник вдохновения для домашнего уюта: тамбур среднего размера в стиле кантри с серыми стенами, полом из керамогранита, одностворчатой входной дверью, белой входной дверью и коричневым полом
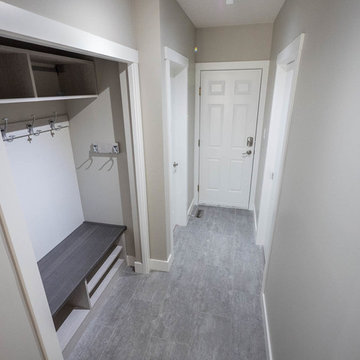
Digital Video Listings
На фото: маленький тамбур в современном стиле с серыми стенами, полом из керамогранита, одностворчатой входной дверью, белой входной дверью и серым полом для на участке и в саду с
На фото: маленький тамбур в современном стиле с серыми стенами, полом из керамогранита, одностворчатой входной дверью, белой входной дверью и серым полом для на участке и в саду с
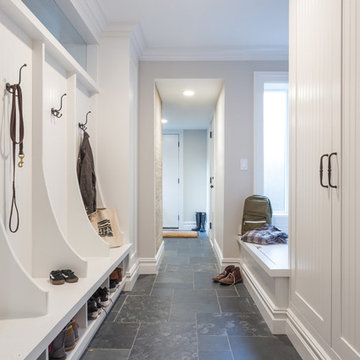
Стильный дизайн: маленький тамбур со шкафом для обуви в стиле неоклассика (современная классика) с серыми стенами, полом из сланца, одностворчатой входной дверью и белой входной дверью для на участке и в саду - последний тренд
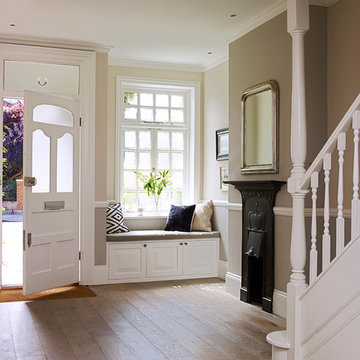
Источник вдохновения для домашнего уюта: фойе в классическом стиле с серыми стенами, светлым паркетным полом, одностворчатой входной дверью и белой входной дверью
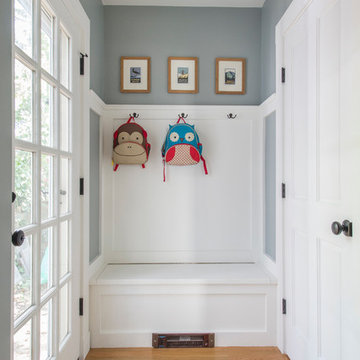
Mudroom with custom built-in storage bench.
Photo by Eric Levin Photography
Пример оригинального дизайна: маленькое фойе в стиле неоклассика (современная классика) с серыми стенами, паркетным полом среднего тона, одностворчатой входной дверью и белой входной дверью для на участке и в саду
Пример оригинального дизайна: маленькое фойе в стиле неоклассика (современная классика) с серыми стенами, паркетным полом среднего тона, одностворчатой входной дверью и белой входной дверью для на участке и в саду
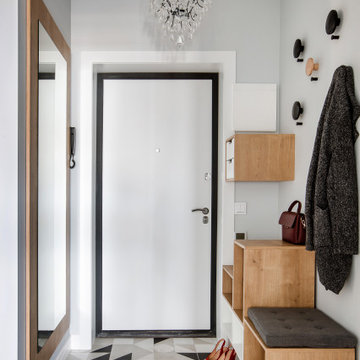
На фото: узкая прихожая в скандинавском стиле с серыми стенами, одностворчатой входной дверью, белой входной дверью и разноцветным полом с

Picture Perfect House
Источник вдохновения для домашнего уюта: тамбур среднего размера со шкафом для обуви в стиле неоклассика (современная классика) с серыми стенами, полом из керамической плитки, одностворчатой входной дверью, белой входной дверью и разноцветным полом
Источник вдохновения для домашнего уюта: тамбур среднего размера со шкафом для обуви в стиле неоклассика (современная классика) с серыми стенами, полом из керамической плитки, одностворчатой входной дверью, белой входной дверью и разноцветным полом
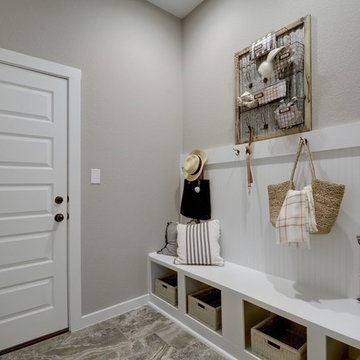
На фото: тамбур в стиле неоклассика (современная классика) с серыми стенами, одностворчатой входной дверью, белой входной дверью и серым полом с
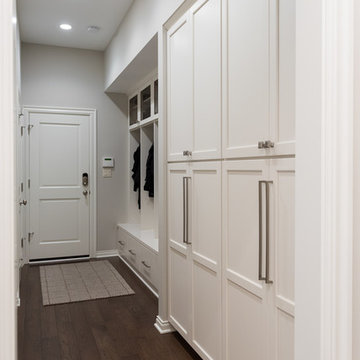
На фото: большой тамбур в стиле неоклассика (современная классика) с серыми стенами, паркетным полом среднего тона, одностворчатой входной дверью, белой входной дверью и коричневым полом
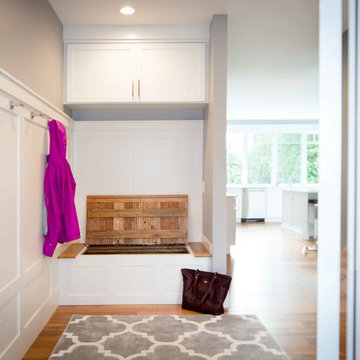
Пример оригинального дизайна: маленький тамбур в стиле модернизм с серыми стенами, паркетным полом среднего тона, одностворчатой входной дверью, белой входной дверью и коричневым полом для на участке и в саду
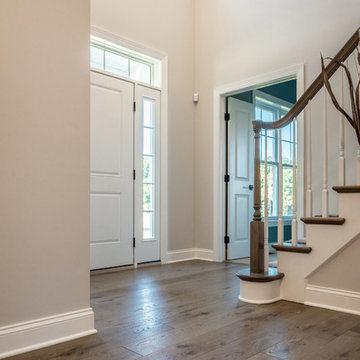
Samadhi Floor from The Akasha Collection:
https://revelwoods.com/products/857/detail
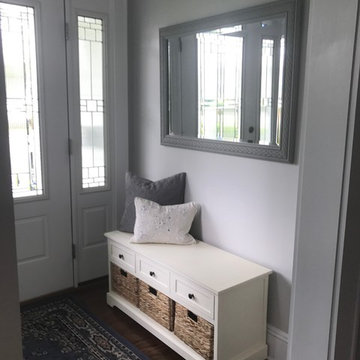
Источник вдохновения для домашнего уюта: маленькое фойе со шкафом для обуви в стиле кантри с серыми стенами, темным паркетным полом, одностворчатой входной дверью, белой входной дверью и коричневым полом для на участке и в саду
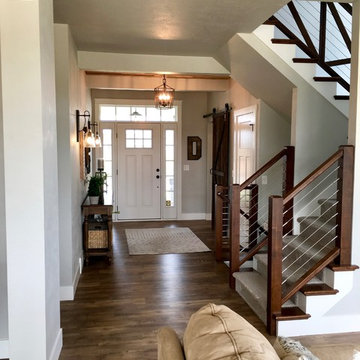
Check out this charming foyer! See the cable rails? Totally modern!
Источник вдохновения для домашнего уюта: большое фойе в стиле кантри с серыми стенами, полом из винила, одностворчатой входной дверью, белой входной дверью и коричневым полом
Источник вдохновения для домашнего уюта: большое фойе в стиле кантри с серыми стенами, полом из винила, одностворчатой входной дверью, белой входной дверью и коричневым полом
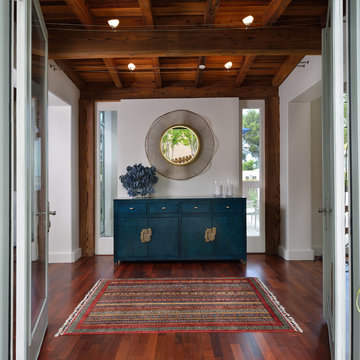
The entry vestibule features an Asian inspired ceiling with contemporary track lighting. The credenza mimics the Asian influence while sporting a dramatic coral sculpture found at a Texas Antiques Fair. An undulating circular mirror finishes the space and reflects the landscape of the entry courtyard.
Photos: Miro Dvorscak
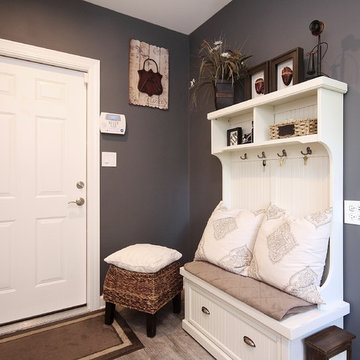
Стильный дизайн: тамбур среднего размера в классическом стиле с серыми стенами, белой входной дверью, полом из керамогранита и одностворчатой входной дверью - последний тренд
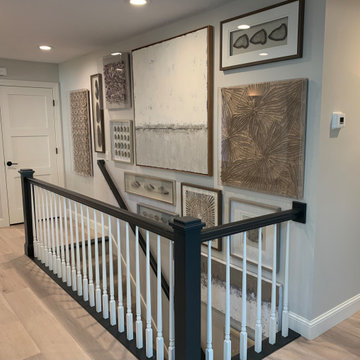
Front Entry Hallway and stairs to lower level with vinyl flooring, natural coastal art, gray walls
На фото: маленькая узкая прихожая в стиле неоклассика (современная классика) с серыми стенами, полом из винила, одностворчатой входной дверью, белой входной дверью и бежевым полом для на участке и в саду с
На фото: маленькая узкая прихожая в стиле неоклассика (современная классика) с серыми стенами, полом из винила, одностворчатой входной дверью, белой входной дверью и бежевым полом для на участке и в саду с

Originally built in 1990 the Heady Lakehouse began as a 2,800SF family retreat and now encompasses over 5,635SF. It is located on a steep yet welcoming lot overlooking a cove on Lake Hartwell that pulls you in through retaining walls wrapped with White Brick into a courtyard laid with concrete pavers in an Ashlar Pattern. This whole home renovation allowed us the opportunity to completely enhance the exterior of the home with all new LP Smartside painted with Amherst Gray with trim to match the Quaker new bone white windows for a subtle contrast. You enter the home under a vaulted tongue and groove white washed ceiling facing an entry door surrounded by White brick.
Once inside you’re encompassed by an abundance of natural light flooding in from across the living area from the 9’ triple door with transom windows above. As you make your way into the living area the ceiling opens up to a coffered ceiling which plays off of the 42” fireplace that is situated perpendicular to the dining area. The open layout provides a view into the kitchen as well as the sunroom with floor to ceiling windows boasting panoramic views of the lake. Looking back you see the elegant touches to the kitchen with Quartzite tops, all brass hardware to match the lighting throughout, and a large 4’x8’ Santorini Blue painted island with turned legs to provide a note of color.
The owner’s suite is situated separate to one side of the home allowing a quiet retreat for the homeowners. Details such as the nickel gap accented bed wall, brass wall mounted bed-side lamps, and a large triple window complete the bedroom. Access to the study through the master bedroom further enhances the idea of a private space for the owners to work. It’s bathroom features clean white vanities with Quartz counter tops, brass hardware and fixtures, an obscure glass enclosed shower with natural light, and a separate toilet room.
The left side of the home received the largest addition which included a new over-sized 3 bay garage with a dog washing shower, a new side entry with stair to the upper and a new laundry room. Over these areas, the stair will lead you to two new guest suites featuring a Jack & Jill Bathroom and their own Lounging and Play Area.
The focal point for entertainment is the lower level which features a bar and seating area. Opposite the bar you walk out on the concrete pavers to a covered outdoor kitchen feature a 48” grill, Large Big Green Egg smoker, 30” Diameter Evo Flat-top Grill, and a sink all surrounded by granite countertops that sit atop a white brick base with stainless steel access doors. The kitchen overlooks a 60” gas fire pit that sits adjacent to a custom gunite eight sided hot tub with travertine coping that looks out to the lake. This elegant and timeless approach to this 5,000SF three level addition and renovation allowed the owner to add multiple sleeping and entertainment areas while rejuvenating a beautiful lake front lot with subtle contrasting colors.

Источник вдохновения для домашнего уюта: маленький тамбур со шкафом для обуви в стиле кантри с серыми стенами, полом из терракотовой плитки, одностворчатой входной дверью, белой входной дверью, разноцветным полом, потолком с обоями и обоями на стенах для на участке и в саду
Прихожая с серыми стенами и белой входной дверью – фото дизайна интерьера
4