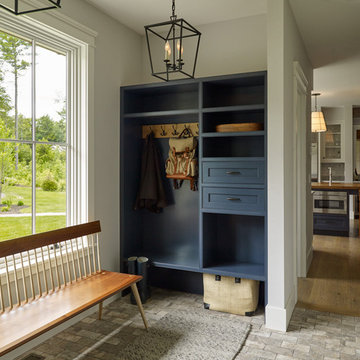Прихожая с серым полом и оранжевым полом – фото дизайна интерьера
Сортировать:
Бюджет
Сортировать:Популярное за сегодня
41 - 60 из 13 391 фото
1 из 3

Black onyx rod railing brings the future to this home in Westhampton, New York.
.
The owners of this home in Westhampton, New York chose to install a switchback floating staircase to transition from one floor to another. They used our jet black onyx rod railing paired it with a black powder coated stringer. Wooden handrail and thick stair treads keeps the look warm and inviting. The beautiful thin lines of rods run up the stairs and along the balcony, creating security and modernity all at once.
.
Outside, the owners used the same black rods paired with surface mount posts and aluminum handrail to secure their balcony. It’s a cohesive, contemporary look that will last for years to come.
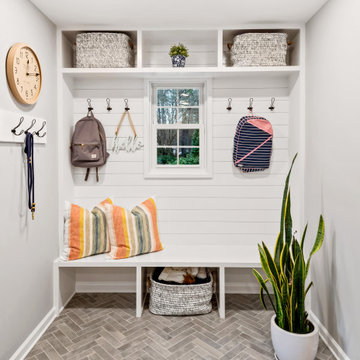
Side entry/mudroom with cubbies for drop-zone.
Источник вдохновения для домашнего уюта: тамбур в морском стиле с полом из керамогранита, серым полом, белыми стенами и стенами из вагонки
Источник вдохновения для домашнего уюта: тамбур в морском стиле с полом из керамогранита, серым полом, белыми стенами и стенами из вагонки

TEAM:
Architect: LDa Architecture & Interiors
Builder (Kitchen/ Mudroom Addition): Shanks Engineering & Construction
Builder (Master Suite Addition): Hampden Design
Photographer: Greg Premru
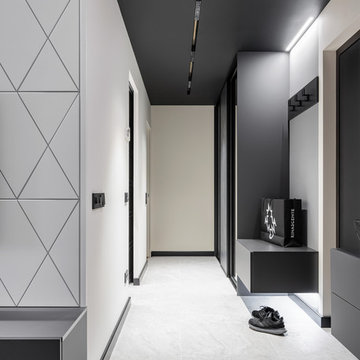
Фотограф: Максим Максимов, maxiimov@ya.ru
Пример оригинального дизайна: узкая прихожая в современном стиле с белыми стенами и серым полом
Пример оригинального дизайна: узкая прихожая в современном стиле с белыми стенами и серым полом
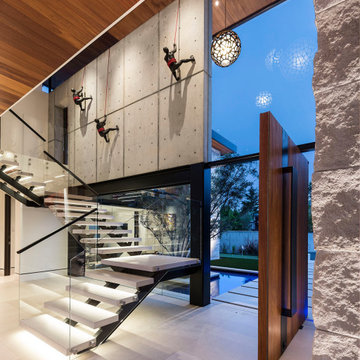
На фото: прихожая в современном стиле с поворотной входной дверью, входной дверью из темного дерева и серым полом

Стильный дизайн: огромная входная дверь в стиле модернизм с бетонным полом, поворотной входной дверью, входной дверью из светлого дерева и серым полом - последний тренд
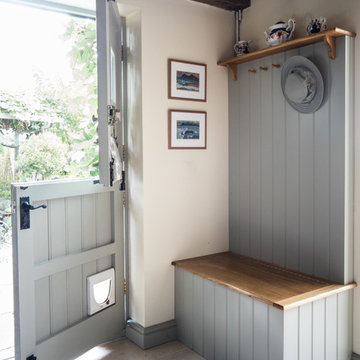
Стильный дизайн: тамбур в стиле кантри с белыми стенами, голландской входной дверью, серой входной дверью и серым полом - последний тренд
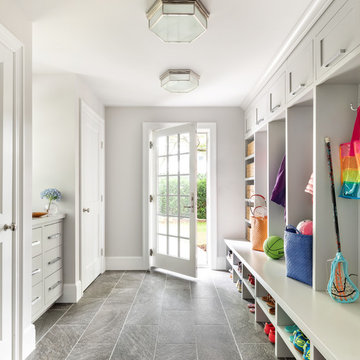
На фото: тамбур в стиле неоклассика (современная классика) с серыми стенами, одностворчатой входной дверью, стеклянной входной дверью и серым полом

This stunning foyer is part of a whole house design and renovation by Haven Design and Construction. The 22' ceilings feature a sparkling glass chandelier by Currey and Company. The custom drapery accents the dramatic height of the space and hangs gracefully on a custom curved drapery rod, a comfortable bench overlooks the stunning pool and lushly landscaped yard outside. Glass entry doors by La Cantina provide an impressive entrance, while custom shell and marble niches flank the entryway. Through the arched doorway to the left is the hallway to the study and master suite, while the right arch frames the entry to the luxurious dining room and bar area.
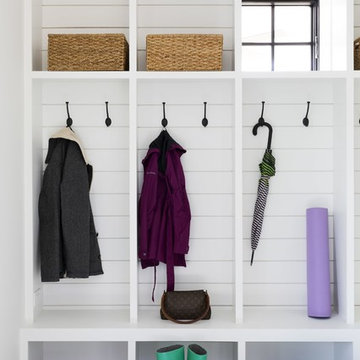
White mudroom featuring built-in storage, shiplap walls, and charcoal herringbone tiles
Photo by Stacy Zarin Goldberg Photography
На фото: маленький тамбур в стиле кантри с белыми стенами, полом из керамической плитки и серым полом для на участке и в саду
На фото: маленький тамбур в стиле кантри с белыми стенами, полом из керамической плитки и серым полом для на участке и в саду

Mid-century modern double front doors, carved with geometric shapes and accented with green mailbox and custom doormat. Paint is by Farrow and Ball and the mailbox is from Schoolhouse lighting and fixtures.
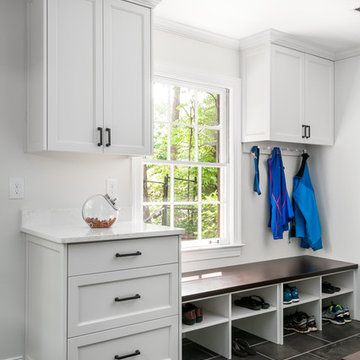
Источник вдохновения для домашнего уюта: большой тамбур со шкафом для обуви в стиле неоклассика (современная классика) с белыми стенами и серым полом

Источник вдохновения для домашнего уюта: маленький тамбур со шкафом для обуви в стиле неоклассика (современная классика) с синими стенами, полом из керамической плитки, одностворчатой входной дверью, белой входной дверью и серым полом для на участке и в саду

Идея дизайна: прихожая среднего размера в морском стиле с серыми стенами, голландской входной дверью, белой входной дверью, бетонным полом и серым полом
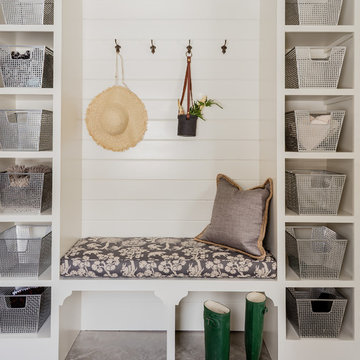
Свежая идея для дизайна: тамбур со шкафом для обуви в морском стиле с белыми стенами, бетонным полом и серым полом - отличное фото интерьера

Dallas & Harris Photography
На фото: большая входная дверь в современном стиле с белыми стенами, полом из керамогранита, поворотной входной дверью, входной дверью из дерева среднего тона и серым полом с
На фото: большая входная дверь в современном стиле с белыми стенами, полом из керамогранита, поворотной входной дверью, входной дверью из дерева среднего тона и серым полом с

ZeroEnergy Design (ZED) created this modern home for a progressive family in the desirable community of Lexington.
Thoughtful Land Connection. The residence is carefully sited on the infill lot so as to create privacy from the road and neighbors, while cultivating a side yard that captures the southern sun. The terraced grade rises to meet the house, allowing for it to maintain a structured connection with the ground while also sitting above the high water table. The elevated outdoor living space maintains a strong connection with the indoor living space, while the stepped edge ties it back to the true ground plane. Siting and outdoor connections were completed by ZED in collaboration with landscape designer Soren Deniord Design Studio.
Exterior Finishes and Solar. The exterior finish materials include a palette of shiplapped wood siding, through-colored fiber cement panels and stucco. A rooftop parapet hides the solar panels above, while a gutter and site drainage system directs rainwater into an irrigation cistern and dry wells that recharge the groundwater.
Cooking, Dining, Living. Inside, the kitchen, fabricated by Henrybuilt, is located between the indoor and outdoor dining areas. The expansive south-facing sliding door opens to seamlessly connect the spaces, using a retractable awning to provide shade during the summer while still admitting the warming winter sun. The indoor living space continues from the dining areas across to the sunken living area, with a view that returns again to the outside through the corner wall of glass.
Accessible Guest Suite. The design of the first level guest suite provides for both aging in place and guests who regularly visit for extended stays. The patio off the north side of the house affords guests their own private outdoor space, and privacy from the neighbor. Similarly, the second level master suite opens to an outdoor private roof deck.
Light and Access. The wide open interior stair with a glass panel rail leads from the top level down to the well insulated basement. The design of the basement, used as an away/play space, addresses the need for both natural light and easy access. In addition to the open stairwell, light is admitted to the north side of the area with a high performance, Passive House (PHI) certified skylight, covering a six by sixteen foot area. On the south side, a unique roof hatch set flush with the deck opens to reveal a glass door at the base of the stairwell which provides additional light and access from the deck above down to the play space.
Energy. Energy consumption is reduced by the high performance building envelope, high efficiency mechanical systems, and then offset with renewable energy. All windows and doors are made of high performance triple paned glass with thermally broken aluminum frames. The exterior wall assembly employs dense pack cellulose in the stud cavity, a continuous air barrier, and four inches exterior rigid foam insulation. The 10kW rooftop solar electric system provides clean energy production. The final air leakage testing yielded 0.6 ACH 50 - an extremely air tight house, a testament to the well-designed details, progress testing and quality construction. When compared to a new house built to code requirements, this home consumes only 19% of the energy.
Architecture & Energy Consulting: ZeroEnergy Design
Landscape Design: Soren Deniord Design
Paintings: Bernd Haussmann Studio
Photos: Eric Roth Photography
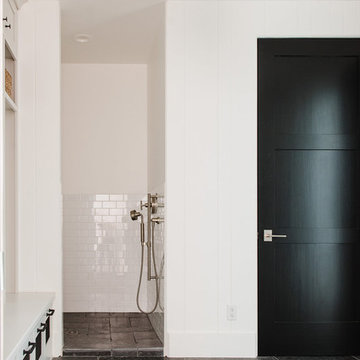
Стильный дизайн: большой тамбур в стиле кантри с белыми стенами, полом из керамической плитки и серым полом - последний тренд

На фото: большая узкая прихожая в современном стиле с бетонным полом, одностворчатой входной дверью, белой входной дверью, серым полом и белыми стенами
Прихожая с серым полом и оранжевым полом – фото дизайна интерьера
3
