Прихожая с серым полом и оранжевым полом – фото дизайна интерьера
Сортировать:
Бюджет
Сортировать:Популярное за сегодня
21 - 40 из 13 391 фото
1 из 3
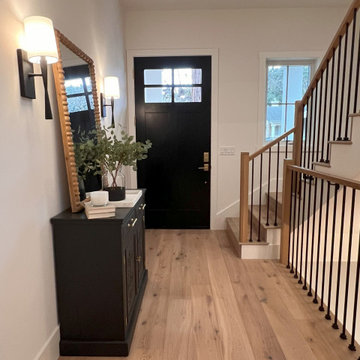
A new 3,200 square foot 2-Story home with full basement custom curated with color and warmth. Open concept living with thoughtful space planning on all 3 levels with 5 bedrooms and 4 baths.
Architect + Designer: Arch Studio, Inc.
General Contractor: BSB Builders
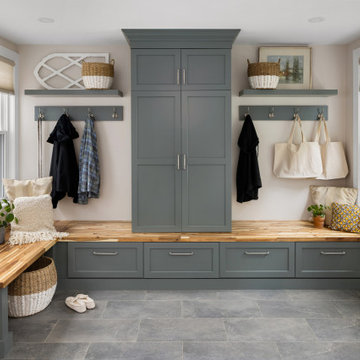
Mudroom design and remodel with green-gray painted cabinetry, wood bench top, tile flooring, and floating shelves.
Источник вдохновения для домашнего уюта: прихожая в стиле неоклассика (современная классика) с бежевыми стенами, полом из керамогранита и серым полом
Источник вдохновения для домашнего уюта: прихожая в стиле неоклассика (современная классика) с бежевыми стенами, полом из керамогранита и серым полом

architectural digest, classic design, cool new york homes, cottage core. country home, florals, french country, historic home, pale pink, vintage home, vintage style
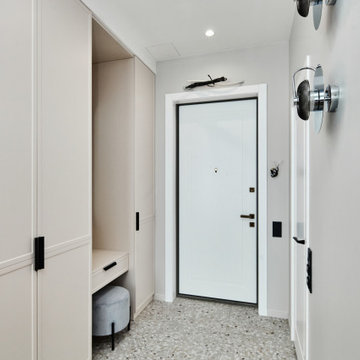
Пример оригинального дизайна: маленький тамбур со шкафом для обуви в современном стиле с серыми стенами, полом из керамической плитки, одностворчатой входной дверью, белой входной дверью и серым полом для на участке и в саду

Стильный дизайн: тамбур среднего размера в классическом стиле с синими стенами и серым полом - последний тренд
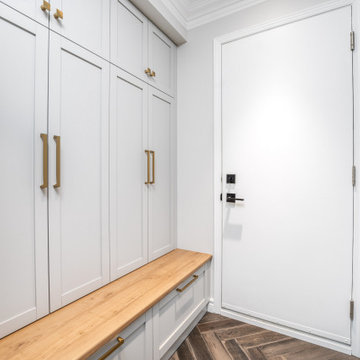
Build-in mudroom complete with bench, double rod closets and custom shoe storage. Part of a complete main floor renovation. Simple sines and design monochromatic design with minimal colours flow through the entire space.

A small entryway at the rear of the house was transformed by the kitchen addition, into a more spacious, accommodating space for the entire family, including children, pets and guests.

Une entrée fonctionnelle et lumineuse :
papier peint "années folles" de chez Bilboquet Déco
Свежая идея для дизайна: маленькое фойе в стиле модернизм с белыми стенами, полом из ламината, одностворчатой входной дверью, белой входной дверью, серым полом и обоями на стенах для на участке и в саду - отличное фото интерьера
Свежая идея для дизайна: маленькое фойе в стиле модернизм с белыми стенами, полом из ламината, одностворчатой входной дверью, белой входной дверью, серым полом и обоями на стенах для на участке и в саду - отличное фото интерьера
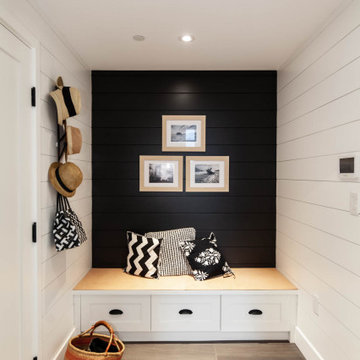
На фото: тамбур среднего размера в стиле кантри с черными стенами, полом из керамогранита, серым полом и стенами из вагонки с
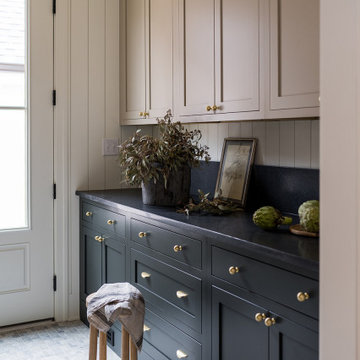
Идея дизайна: маленький тамбур в стиле неоклассика (современная классика) с белыми стенами, одностворчатой входной дверью, белой входной дверью, серым полом и стенами из вагонки для на участке и в саду

Пример оригинального дизайна: тамбур в стиле кантри с бежевыми стенами, серым полом, деревянным потолком и деревянными стенами
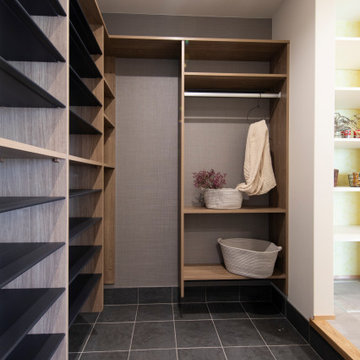
Источник вдохновения для домашнего уюта: узкая прихожая в стиле модернизм с белыми стенами, одностворчатой входной дверью, входной дверью из дерева среднего тона, серым полом, потолком с обоями и обоями на стенах
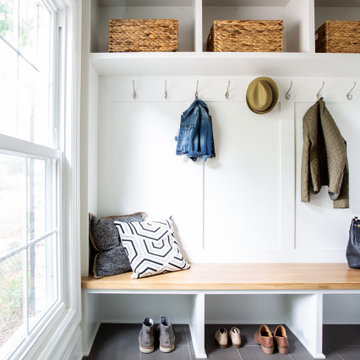
На фото: тамбур среднего размера в классическом стиле с бежевыми стенами, полом из керамической плитки, одностворчатой входной дверью, белой входной дверью и серым полом

Идея дизайна: маленький тамбур в стиле кантри с белыми стенами, полом из керамической плитки, одностворчатой входной дверью, входной дверью из дерева среднего тона, серым полом, балками на потолке и стенами из вагонки для на участке и в саду

Renovations made this house bright, open, and modern. In addition to installing white oak flooring, we opened up and brightened the living space by removing a wall between the kitchen and family room and added large windows to the kitchen. In the family room, we custom made the built-ins with a clean design and ample storage. In the family room, we custom-made the built-ins. We also custom made the laundry room cubbies, using shiplap that we painted light blue.
Rudloff Custom Builders has won Best of Houzz for Customer Service in 2014, 2015 2016, 2017 and 2019. We also were voted Best of Design in 2016, 2017, 2018, 2019 which only 2% of professionals receive. Rudloff Custom Builders has been featured on Houzz in their Kitchen of the Week, What to Know About Using Reclaimed Wood in the Kitchen as well as included in their Bathroom WorkBook article. We are a full service, certified remodeling company that covers all of the Philadelphia suburban area. This business, like most others, developed from a friendship of young entrepreneurs who wanted to make a difference in their clients’ lives, one household at a time. This relationship between partners is much more than a friendship. Edward and Stephen Rudloff are brothers who have renovated and built custom homes together paying close attention to detail. They are carpenters by trade and understand concept and execution. Rudloff Custom Builders will provide services for you with the highest level of professionalism, quality, detail, punctuality and craftsmanship, every step of the way along our journey together.
Specializing in residential construction allows us to connect with our clients early in the design phase to ensure that every detail is captured as you imagined. One stop shopping is essentially what you will receive with Rudloff Custom Builders from design of your project to the construction of your dreams, executed by on-site project managers and skilled craftsmen. Our concept: envision our client’s ideas and make them a reality. Our mission: CREATING LIFETIME RELATIONSHIPS BUILT ON TRUST AND INTEGRITY.
Photo Credit: Linda McManus Images

Идея дизайна: тамбур среднего размера в стиле кантри с белыми стенами, полом из керамогранита, одностворчатой входной дверью, стеклянной входной дверью и серым полом

The doorway to the beautiful backyard in the lower level was designed with a small, but very handy staging area to accommodate the transition from indoors to out. This custom home was designed and built by Meadowlark Design+Build in Ann Arbor, Michigan. Photography by Joshua Caldwell.
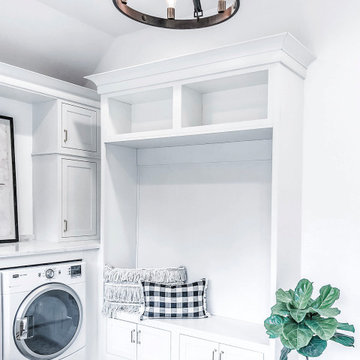
This beautiful room serves as laundry room and mudroom combined. The gorgeous gray patterned Moroccan tile adds a pop of visual interest to this otherwise clean, white room. The chandelier adds another level of beauty and finish to this extremely functional space.
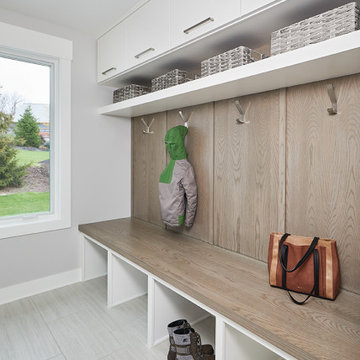
На фото: тамбур со шкафом для обуви в стиле неоклассика (современная классика) с серыми стенами, полом из керамогранита и серым полом с

Black onyx rod railing brings the future to this home in Westhampton, New York.
.
The owners of this home in Westhampton, New York chose to install a switchback floating staircase to transition from one floor to another. They used our jet black onyx rod railing paired it with a black powder coated stringer. Wooden handrail and thick stair treads keeps the look warm and inviting. The beautiful thin lines of rods run up the stairs and along the balcony, creating security and modernity all at once.
.
Outside, the owners used the same black rods paired with surface mount posts and aluminum handrail to secure their balcony. It’s a cohesive, contemporary look that will last for years to come.
Прихожая с серым полом и оранжевым полом – фото дизайна интерьера
2