Прихожая с серым полом – фото дизайна интерьера с высоким бюджетом
Сортировать:
Бюджет
Сортировать:Популярное за сегодня
141 - 160 из 2 897 фото
1 из 3
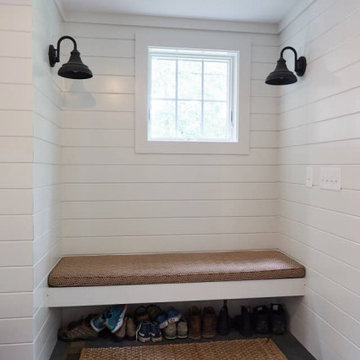
Стильный дизайн: тамбур среднего размера в морском стиле с белыми стенами, полом из керамогранита и серым полом - последний тренд
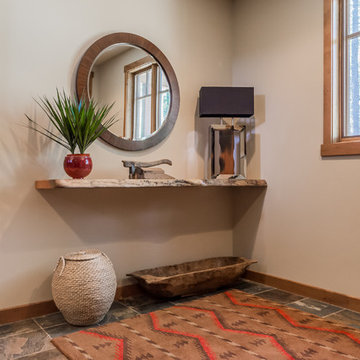
Ruggedly simple details like the cantilevered live edge slab shelf, round mirror, contemporary rustic lamp, Indian patterned rug and basket along with a few rustic artifacts makes a welcoming tableau.
Interior Design by Amy Callanan of BDG
Photo by Joanna Forsythe
Contractor John Hooper
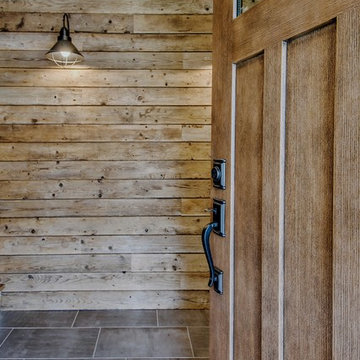
This front entry addition made use of valuable exterior space to create a larger entryway. A large closet and heated tile were great additions to this space.
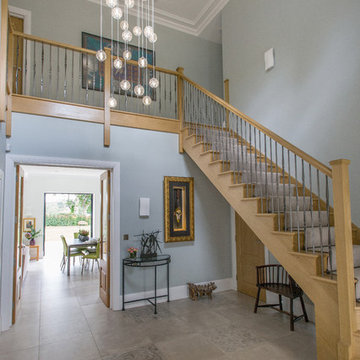
Michel Focard de Fontefiguires
На фото: большая узкая прихожая в стиле неоклассика (современная классика) с синими стенами, полом из керамической плитки, одностворчатой входной дверью, черной входной дверью и серым полом
На фото: большая узкая прихожая в стиле неоклассика (современная классика) с синими стенами, полом из керамической плитки, одностворчатой входной дверью, черной входной дверью и серым полом
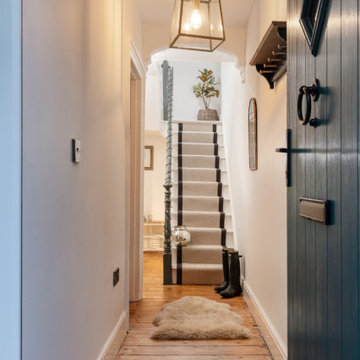
Boasting a large terrace with long reaching sea views across the River Fal and to Pendennis Point, Seahorse was a full property renovation managed by Warren French.

Barn entry
Стильный дизайн: фойе среднего размера в стиле неоклассика (современная классика) с белыми стенами, полом из сланца, двустворчатой входной дверью, черной входной дверью, серым полом и сводчатым потолком - последний тренд
Стильный дизайн: фойе среднего размера в стиле неоклассика (современная классика) с белыми стенами, полом из сланца, двустворчатой входной дверью, черной входной дверью, серым полом и сводчатым потолком - последний тренд
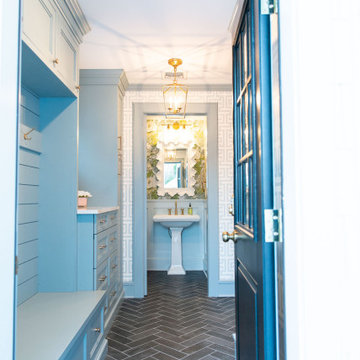
This entryway is all about function, storage, and style. The vibrant cabinet color coupled with the fun wallpaper creates a "wow factor" when friends and family enter the space. The custom built cabinets - from Heard Woodworking - creates ample storage for the entire family throughout the changing seasons.
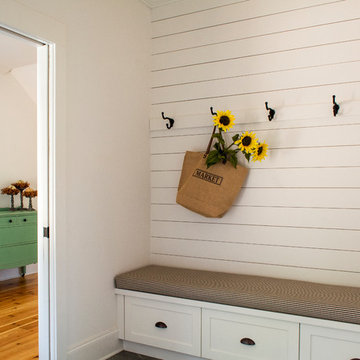
This new home was designed to nestle quietly into the rich landscape of rolling pastures and striking mountain views. A wrap around front porch forms a facade that welcomes visitors and hearkens to a time when front porch living was all the entertainment a family needed. White lap siding coupled with a galvanized metal roof and contrasting pops of warmth from the stained door and earthen brick, give this home a timeless feel and classic farmhouse style. The story and a half home has 3 bedrooms and two and half baths. The master suite is located on the main level with two bedrooms and a loft office on the upper level. A beautiful open concept with traditional scale and detailing gives the home historic character and charm. Transom lites, perfectly sized windows, a central foyer with open stair and wide plank heart pine flooring all help to add to the nostalgic feel of this young home. White walls, shiplap details, quartz counters, shaker cabinets, simple trim designs, an abundance of natural light and carefully designed artificial lighting make modest spaces feel large and lend to the homeowner's delight in their new custom home.
Kimberly Kerl

This mudroom uses skylights and large windows to let in the light and maximize the view of the yard (and keep an eye on the kids!). With swinging hammock chairs to enjoy the evening stars through the velux windows. All this whilst still optimizing storage for coats and shoes With blue reef oak cabinets and cedar furniture. The heated Versailles tile floor adds additional warmth and comfort.
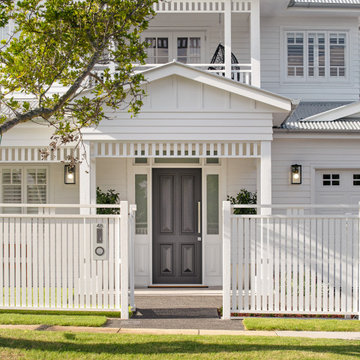
Идея дизайна: входная дверь среднего размера в морском стиле с белыми стенами, полом из керамогранита, одностворчатой входной дверью, черной входной дверью и серым полом
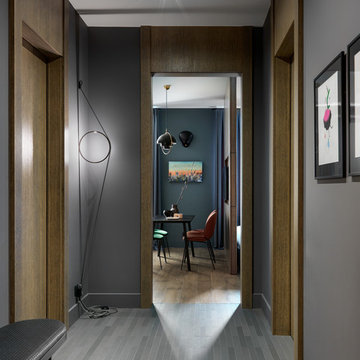
Фото: Сергей Красюк
Свежая идея для дизайна: узкая прихожая среднего размера в современном стиле с фиолетовыми стенами, полом из керамической плитки и серым полом - отличное фото интерьера
Свежая идея для дизайна: узкая прихожая среднего размера в современном стиле с фиолетовыми стенами, полом из керамической плитки и серым полом - отличное фото интерьера
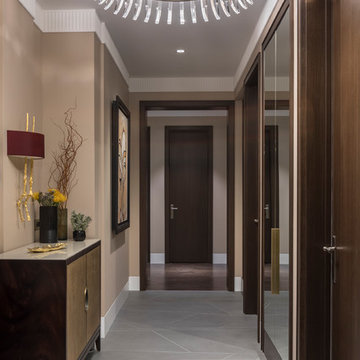
Дизайнер - Татьяна Никитина. Стилист - Мария Мироненко. Фотограф - Евгений Кулибаба.
Свежая идея для дизайна: узкая прихожая среднего размера в стиле неоклассика (современная классика) с бежевыми стенами, полом из керамогранита, серым полом, одностворчатой входной дверью и входной дверью из темного дерева - отличное фото интерьера
Свежая идея для дизайна: узкая прихожая среднего размера в стиле неоклассика (современная классика) с бежевыми стенами, полом из керамогранита, серым полом, одностворчатой входной дверью и входной дверью из темного дерева - отличное фото интерьера
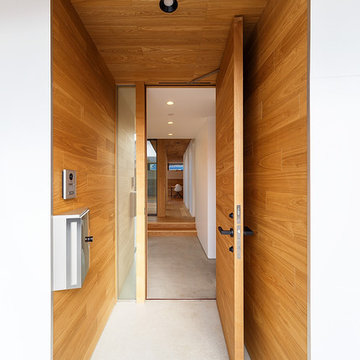
haus-flow Photo by 森本大助
Стильный дизайн: входная дверь среднего размера в стиле модернизм с белыми стенами, бетонным полом, одностворчатой входной дверью, входной дверью из дерева среднего тона и серым полом - последний тренд
Стильный дизайн: входная дверь среднего размера в стиле модернизм с белыми стенами, бетонным полом, одностворчатой входной дверью, входной дверью из дерева среднего тона и серым полом - последний тренд

a mid-century door pull detail at the smooth rose color entry panel complements and contrasts the texture and tone of the black brick exterior wall at the front facade
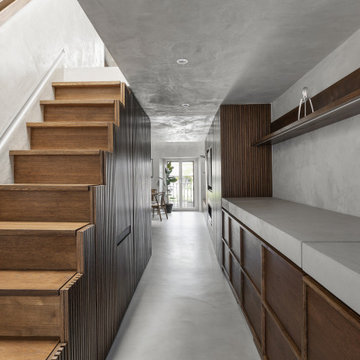
Il progetto è stato concepito come un continuum spaziale definito dalle tonalità: grigio – per pareti, soffitto e pavimenti – e il legno color noce, usato per tutto l’arredo. L’ingresso presenta il biglietto da visita stilistico dell’appartamento. A destra corre per tutta la lunghezza dell’abitazione un armadio realizzato su misura, che collega i due punti luce della zona giorno: porta blindata vetrata e finestra del salotto.

На фото: узкая прихожая среднего размера со шкафом для обуви в классическом стиле с бежевыми стенами, полом из керамогранита, одностворчатой входной дверью, синей входной дверью, серым полом и многоуровневым потолком

Espacio central del piso de diseño moderno e industrial con toques rústicos.
Separador de ambientes de lamas verticales y boxes de madera natural. Separa el espacio de entrada y la sala de estar y está `pensado para colocar discos de vinilo.
Se han recuperado los pavimentos hidráulicos originales, los ventanales de madera, las paredes de tocho visto y los techos de volta catalana.
Se han utilizado panelados de lamas de madera natural en cocina y bar y en el mobiliario a medida de la barra de bar y del mueble del espacio de entrada para que quede todo integrado.
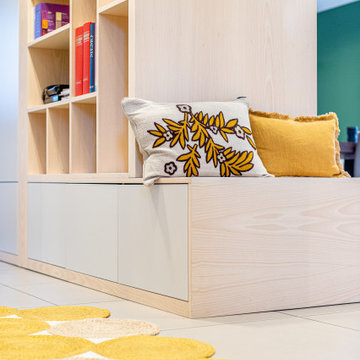
Стильный дизайн: большая узкая прихожая в стиле модернизм с белыми стенами, полом из керамической плитки и серым полом - последний тренд

Стильный дизайн: фойе среднего размера в современном стиле с белыми стенами, полом из керамической плитки, одностворчатой входной дверью, черной входной дверью, серым полом и сводчатым потолком - последний тренд
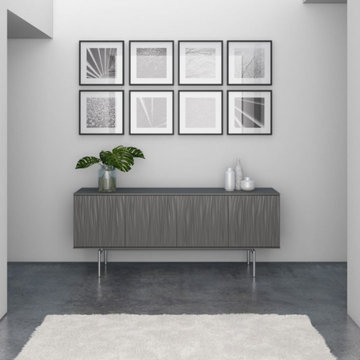
Идея дизайна: фойе среднего размера в стиле модернизм с серыми стенами, полом из ламината и серым полом
Прихожая с серым полом – фото дизайна интерьера с высоким бюджетом
8