Прихожая с серым полом – фото дизайна интерьера с высоким бюджетом
Сортировать:
Бюджет
Сортировать:Популярное за сегодня
181 - 200 из 2 903 фото
1 из 3
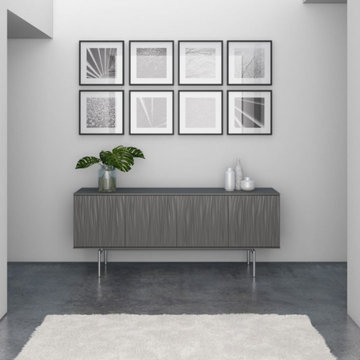
Идея дизайна: фойе среднего размера в стиле модернизм с серыми стенами, полом из ламината и серым полом
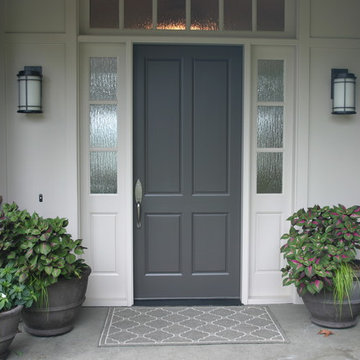
Свежая идея для дизайна: входная дверь среднего размера в стиле неоклассика (современная классика) с одностворчатой входной дверью, серой входной дверью, белыми стенами, бетонным полом и серым полом - отличное фото интерьера
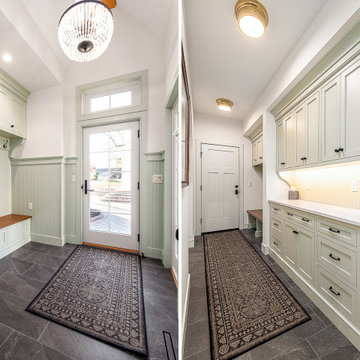
Two generous mudrooms in this home work to meet all the storage needs
На фото: большой тамбур в классическом стиле с белыми стенами, полом из керамогранита, одностворчатой входной дверью, белой входной дверью, серым полом и панелями на части стены с
На фото: большой тамбур в классическом стиле с белыми стенами, полом из керамогранита, одностворчатой входной дверью, белой входной дверью, серым полом и панелями на части стены с
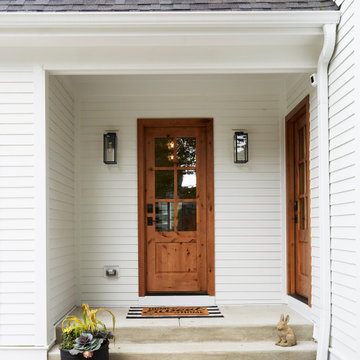
Covered Entry next to Garage provides easy access for kids into the Mud Room and Grandma and Grandpa to their private apartment.
Свежая идея для дизайна: тамбур среднего размера в стиле кантри с белыми стенами, кирпичным полом, одностворчатой входной дверью, входной дверью из дерева среднего тона и серым полом - отличное фото интерьера
Свежая идея для дизайна: тамбур среднего размера в стиле кантри с белыми стенами, кирпичным полом, одностворчатой входной дверью, входной дверью из дерева среднего тона и серым полом - отличное фото интерьера
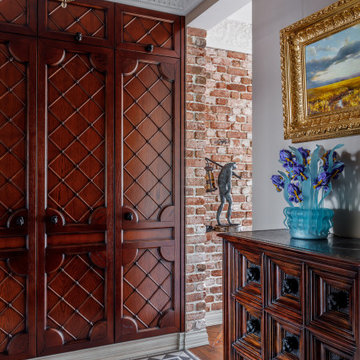
Свежая идея для дизайна: тамбур среднего размера в классическом стиле с бежевыми стенами, полом из керамической плитки, одностворчатой входной дверью, входной дверью из светлого дерева и серым полом - отличное фото интерьера
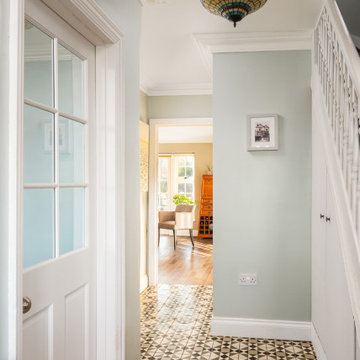
Пример оригинального дизайна: узкая прихожая среднего размера с зелеными стенами, полом из керамической плитки, одностворчатой входной дверью, желтой входной дверью и серым полом
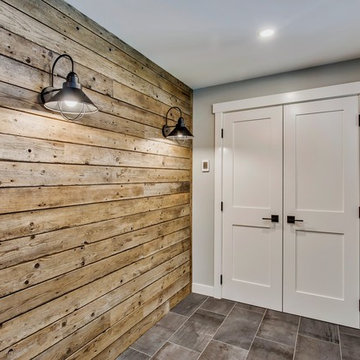
This front entry addition made use of valuable exterior space to create a larger entryway. A large closet and heated tile were great additions to this space.
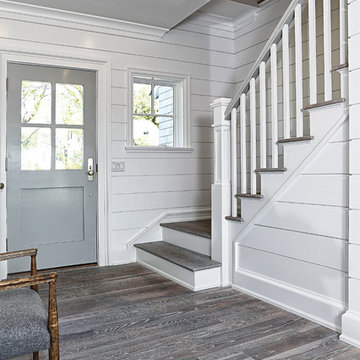
Свежая идея для дизайна: фойе среднего размера в морском стиле с белыми стенами, светлым паркетным полом, одностворчатой входной дверью, серой входной дверью и серым полом - отличное фото интерьера
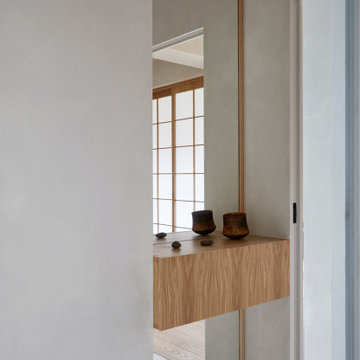
На фото: маленькая узкая прихожая в восточном стиле с белыми стенами, бетонным полом и серым полом для на участке и в саду

Cable Railing on Ash Floating Stairs
These Vermont homeowners were looking for a custom stair and railing system that saved space and kept their space open. For the materials, they chose to order two FLIGHT Systems. Their design decisions included a black stringer, colonial gray posts, and Ash treads with a Storm Gray finish. This finished project looks amazing when paired with the white interior and gray stone flooring, and pulls together the open views of the surrounding bay.
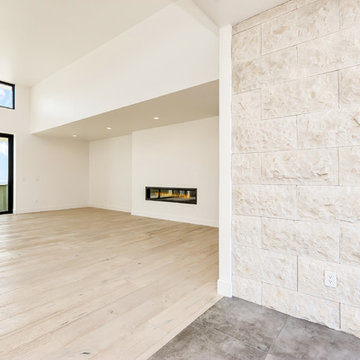
Architect: Studio L - Robin Gates
Builder: CK Rogers
Designer: Erica Salmans
Photographer: Pilar Maesner
На фото: большая входная дверь в современном стиле с белыми стенами, полом из керамогранита, поворотной входной дверью, стеклянной входной дверью и серым полом
На фото: большая входная дверь в современном стиле с белыми стенами, полом из керамогранита, поворотной входной дверью, стеклянной входной дверью и серым полом
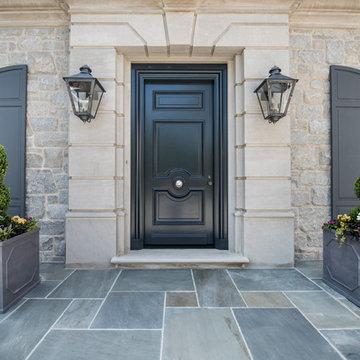
Свежая идея для дизайна: большая входная дверь в стиле неоклассика (современная классика) с бежевыми стенами, полом из сланца, одностворчатой входной дверью, черной входной дверью и серым полом - отличное фото интерьера
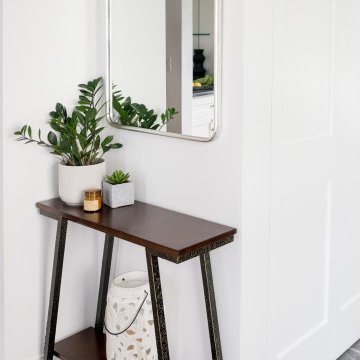
After receiving a referral by a family friend, these clients knew that Rebel Builders was the Design + Build company that could transform their space for a new lifestyle: as grandparents!
As young grandparents, our clients wanted a better flow to their first floor so that they could spend more quality time with their growing family.
The challenge, of creating a fun-filled space that the grandkids could enjoy while being a relaxing oasis when the clients are alone, was one that the designers accepted eagerly. Additionally, designers also wanted to give the clients a more cohesive flow between the kitchen and dining area.
To do this, the team moved the existing fireplace to a central location to open up an area for a larger dining table and create a designated living room space. On the opposite end, we placed the "kids area" with a large window seat and custom storage. The built-ins and archway leading to the mudroom brought an elegant, inviting and utilitarian atmosphere to the house.
The careful selection of the color palette connected all of the spaces and infused the client's personal touch into their home.
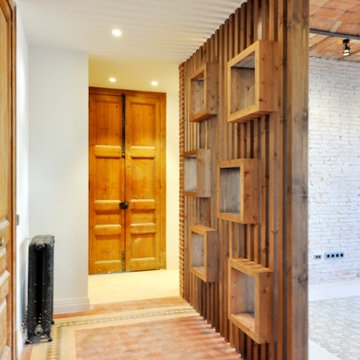
Espacio central del piso de diseño moderno e industrial con toques rústicos.
Separador de ambientes de lamas verticales y boxes de madera natural. Separa el espacio de entrada y la sala de estar y está `pensado para colocar discos de vinilo.
Se han recuperado los pavimentos hidráulicos originales, los ventanales de madera, las paredes de tocho visto y los techos de volta catalana.
Se han utilizado panelados de lamas de madera natural en cocina y bar y en el mobiliario a medida de la barra de bar y del mueble del espacio de entrada para que quede todo integrado.
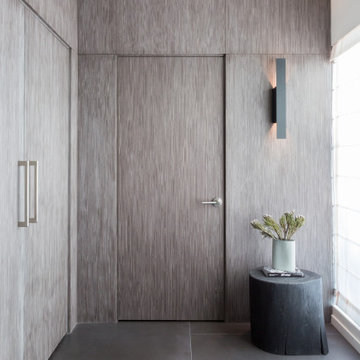
Modern Residence interior entry with wood paneling
Идея дизайна: маленькое фойе в стиле модернизм с серыми стенами, полом из керамогранита, одностворчатой входной дверью, серым полом и панелями на части стены для на участке и в саду
Идея дизайна: маленькое фойе в стиле модернизм с серыми стенами, полом из керамогранита, одностворчатой входной дверью, серым полом и панелями на части стены для на участке и в саду

The pantry cabinets provide extensive storage while blurring the lines between the existing home and the new addition
На фото: маленький тамбур в стиле кантри с синими стенами, полом из керамогранита, одностворчатой входной дверью, черной входной дверью, серым полом и сводчатым потолком для на участке и в саду с
На фото: маленький тамбур в стиле кантри с синими стенами, полом из керамогранита, одностворчатой входной дверью, черной входной дверью, серым полом и сводчатым потолком для на участке и в саду с
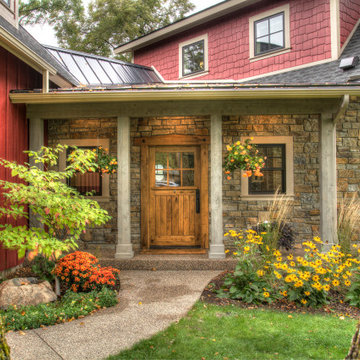
На фото: большая входная дверь в стиле кантри с красными стенами, бетонным полом, одностворчатой входной дверью, входной дверью из дерева среднего тона и серым полом
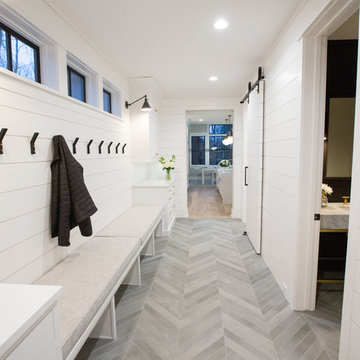
На фото: большой тамбур в стиле кантри с белыми стенами, полом из керамогранита и серым полом
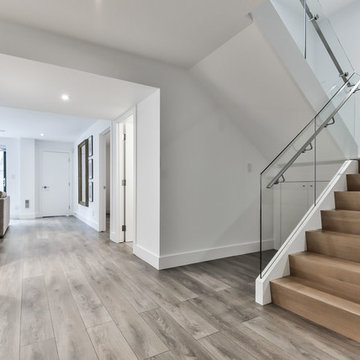
Mahogany door; ceramic lava tiles, marble countertop
На фото: фойе среднего размера в стиле модернизм с белыми стенами, полом из керамической плитки, одностворчатой входной дверью, входной дверью из дерева среднего тона и серым полом с
На фото: фойе среднего размера в стиле модернизм с белыми стенами, полом из керамической плитки, одностворчатой входной дверью, входной дверью из дерева среднего тона и серым полом с
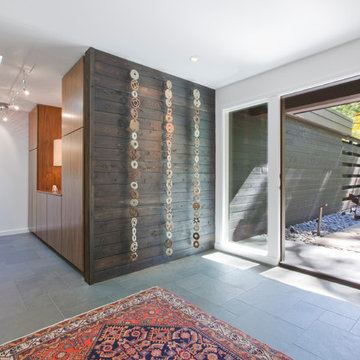
Midcentury Inside-Out Entry Wall brings outside inside - Architecture: HAUS | Architecture For Modern Lifestyles - Interior Architecture: HAUS with Design Studio Vriesman, General Contractor: Wrightworks, Landscape Architecture: A2 Design, Photography: HAUS
Прихожая с серым полом – фото дизайна интерьера с высоким бюджетом
10