Прихожая с серым полом – фото дизайна интерьера класса люкс
Сортировать:
Бюджет
Сортировать:Популярное за сегодня
101 - 120 из 823 фото
1 из 3
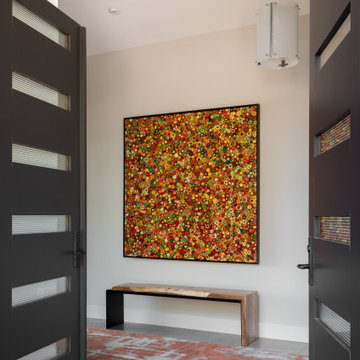
Пример оригинального дизайна: большое фойе в современном стиле с белыми стенами, полом из керамической плитки, двустворчатой входной дверью, черной входной дверью и серым полом
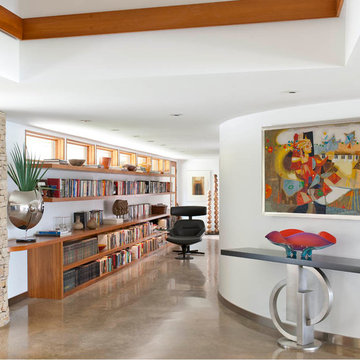
Danny Piassick
Пример оригинального дизайна: фойе среднего размера в стиле ретро с белыми стенами, бетонным полом, двустворчатой входной дверью, входной дверью из дерева среднего тона и серым полом
Пример оригинального дизайна: фойе среднего размера в стиле ретро с белыми стенами, бетонным полом, двустворчатой входной дверью, входной дверью из дерева среднего тона и серым полом
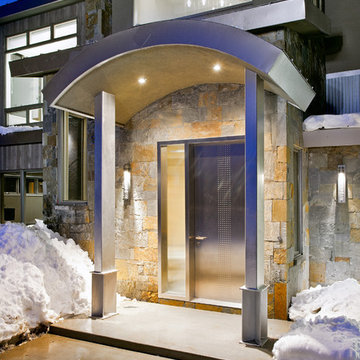
We chose a very dramatic and modern stainless steel door for the front entry. The dark-sky compliant sconces are hand-forged wrought iron.
Photograph © Darren Edwards, San Diego
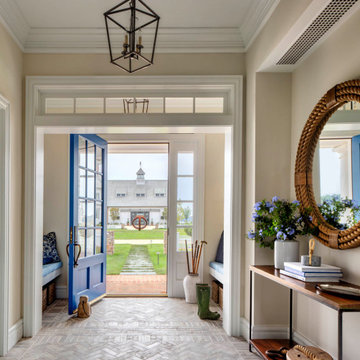
Upon entrance of this guest house, guests are met with gray brick herringbone inlay, and Nantucket blue accents.
Стильный дизайн: фойе среднего размера в морском стиле с бежевыми стенами, одностворчатой входной дверью, синей входной дверью и серым полом - последний тренд
Стильный дизайн: фойе среднего размера в морском стиле с бежевыми стенами, одностворчатой входной дверью, синей входной дверью и серым полом - последний тренд
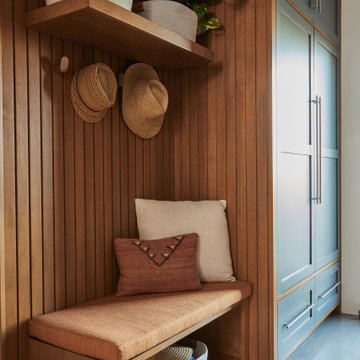
Пример оригинального дизайна: большая прихожая в стиле ретро с белыми стенами, бетонным полом и серым полом
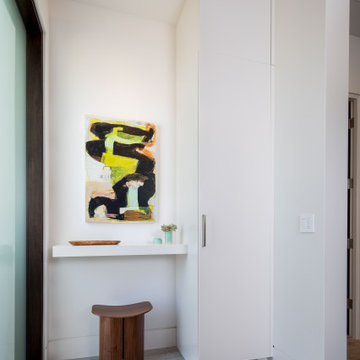
Entry wardrobe cabinet with decorative floating shelf. Boxed to ceiling and vented in toe kick for HVAC register.
На фото: маленькое фойе в современном стиле с белыми стенами, светлым паркетным полом, поворотной входной дверью, входной дверью из темного дерева и серым полом для на участке и в саду с
На фото: маленькое фойе в современном стиле с белыми стенами, светлым паркетным полом, поворотной входной дверью, входной дверью из темного дерева и серым полом для на участке и в саду с
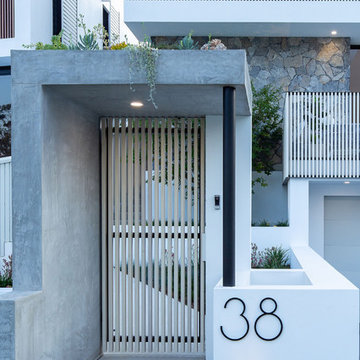
Landscaping
Luxury Home
Entrance
Идея дизайна: маленькая прихожая в современном стиле с белыми стенами, бетонным полом и серым полом для на участке и в саду
Идея дизайна: маленькая прихожая в современном стиле с белыми стенами, бетонным полом и серым полом для на участке и в саду

Стильный дизайн: большой тамбур: освещение в стиле кантри с полом из керамической плитки, серым полом, белыми стенами, одностворчатой входной дверью и входной дверью из темного дерева - последний тренд
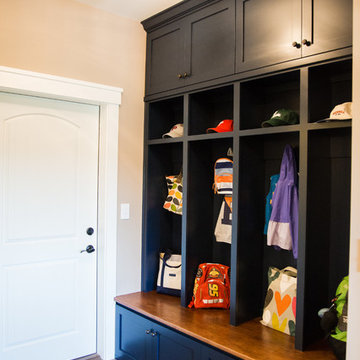
Стильный дизайн: тамбур среднего размера в классическом стиле с бежевыми стенами, полом из керамической плитки и серым полом - последний тренд

Vertical Board & Batten Front Entry with Poured in place concrete walls, inviting dutch doors and a custom metal canopy
Пример оригинального дизайна: входная дверь среднего размера в стиле кантри с серыми стенами, бетонным полом, голландской входной дверью, черной входной дверью и серым полом
Пример оригинального дизайна: входная дверь среднего размера в стиле кантри с серыми стенами, бетонным полом, голландской входной дверью, черной входной дверью и серым полом

Front entry walk and custom entry courtyard gate leads to a courtyard bridge and the main two-story entry foyer beyond. Privacy courtyard walls are located on each side of the entry gate. They are clad with Texas Lueders stone and stucco, and capped with standing seam metal roofs. Custom-made ceramic sconce lights and recessed step lights illuminate the way in the evening. Elsewhere, the exterior integrates an Engawa breezeway around the perimeter of the home, connecting it to the surrounding landscaping and other exterior living areas. The Engawa is shaded, along with the exterior wall’s windows and doors, with a continuous wall mounted awning. The deep Kirizuma styled roof gables are supported by steel end-capped wood beams cantilevered from the inside to beyond the roof’s overhangs. Simple materials were used at the roofs to include tiles at the main roof; metal panels at the walkways, awnings and cabana; and stained and painted wood at the soffits and overhangs. Elsewhere, Texas Lueders stone and stucco were used at the exterior walls, courtyard walls and columns.
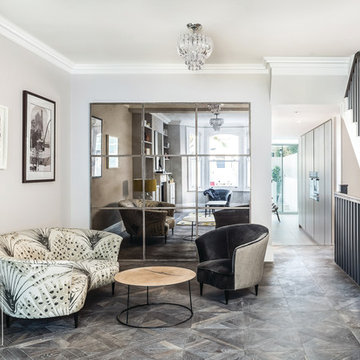
Источник вдохновения для домашнего уюта: большое фойе: освещение в современном стиле с серыми стенами, серым полом и темным паркетным полом

Our custom mudroom with this perfectly sized dog crate was created for the Homeowner's specific lifestyle, professionals who work all day, but love running and being in the outdoors during the off-hours. Closed pantry storage allows for a clean and classic look while holding everything needed for skiing, biking, running, and field hockey. Even Gus approves!
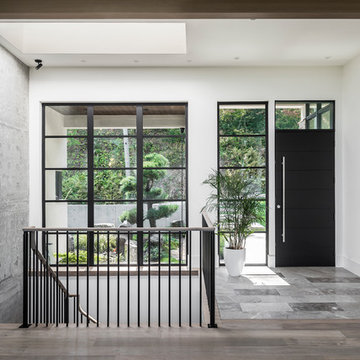
Front entry with custom rift sawn white oak door in an ebony stain, cast in place concrete feature wall, and large skylight over stairwell.
PC Carsten Arnold

This beautiful French Provincial home is set on 10 acres, nestled perfectly in the oak trees. The original home was built in 1974 and had two large additions added; a great room in 1990 and a main floor master suite in 2001. This was my dream project: a full gut renovation of the entire 4,300 square foot home! I contracted the project myself, and we finished the interior remodel in just six months. The exterior received complete attention as well. The 1970s mottled brown brick went white to completely transform the look from dated to classic French. Inside, walls were removed and doorways widened to create an open floor plan that functions so well for everyday living as well as entertaining. The white walls and white trim make everything new, fresh and bright. It is so rewarding to see something old transformed into something new, more beautiful and more functional.

Идея дизайна: огромное фойе в современном стиле с белыми стенами, полом из терраццо, двустворчатой входной дверью, белой входной дверью и серым полом
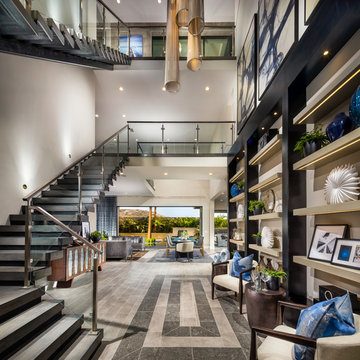
Three story foyer
На фото: большое фойе в современном стиле с серыми стенами, полом из керамической плитки, одностворчатой входной дверью, стеклянной входной дверью и серым полом
На фото: большое фойе в современном стиле с серыми стенами, полом из керамической плитки, одностворчатой входной дверью, стеклянной входной дверью и серым полом
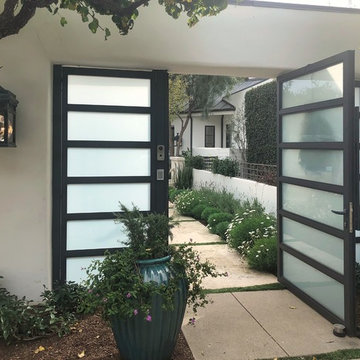
Идея дизайна: огромная входная дверь в стиле модернизм с белыми стенами, бетонным полом, двустворчатой входной дверью, серой входной дверью и серым полом
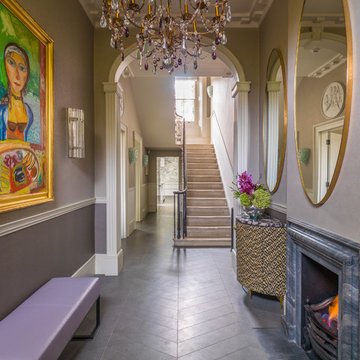
A Nash terraced house in Regent's Park, London. Interior design by Gaye Gardner. Photography by Adam Butler
Источник вдохновения для домашнего уюта: большая узкая прихожая в викторианском стиле с разноцветными стенами и серым полом
Источник вдохновения для домашнего уюта: большая узкая прихожая в викторианском стиле с разноцветными стенами и серым полом

Custom bootroom with family storage, boot and glove dryers, custom wormwood, reclaimed barnboard, and flagstone floors.
Пример оригинального дизайна: большой тамбур в стиле рустика с одностворчатой входной дверью, входной дверью из темного дерева и серым полом
Пример оригинального дизайна: большой тамбур в стиле рустика с одностворчатой входной дверью, входной дверью из темного дерева и серым полом
Прихожая с серым полом – фото дизайна интерьера класса люкс
6