Прихожая с серым полом – фото дизайна интерьера класса люкс
Сортировать:
Бюджет
Сортировать:Популярное за сегодня
21 - 40 из 823 фото
1 из 3

A new arched entry was added at the original dining room location, to create an entry foyer off the main living room space. An exterior stairway (seen at left) leads to a rooftop terrace, with access to the former "Maid's Quarters", now a small yet charming guest bedroom.
Architect: Gene Kniaz, Spiral Architects;
General Contractor: Linthicum Custom Builders
Photo: Maureen Ryan Photography
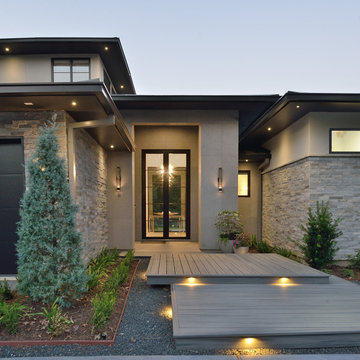
See through entry
На фото: входная дверь среднего размера в стиле модернизм с стеклянной входной дверью и серым полом
На фото: входная дверь среднего размера в стиле модернизм с стеклянной входной дверью и серым полом

Vertical Board & Batten Front Entry with Poured in place concrete walls, inviting dutch doors and a custom metal canopy
Пример оригинального дизайна: входная дверь среднего размера в стиле кантри с серыми стенами, бетонным полом, голландской входной дверью, черной входной дверью и серым полом
Пример оригинального дизайна: входная дверь среднего размера в стиле кантри с серыми стенами, бетонным полом, голландской входной дверью, черной входной дверью и серым полом

www.jacobelleiott.com
Пример оригинального дизайна: огромная входная дверь в современном стиле с бетонным полом, двустворчатой входной дверью, стеклянной входной дверью и серым полом
Пример оригинального дизайна: огромная входная дверь в современном стиле с бетонным полом, двустворчатой входной дверью, стеклянной входной дверью и серым полом

One of the only surviving examples of a 14thC agricultural building of this type in Cornwall, the ancient Grade II*Listed Medieval Tithe Barn had fallen into dereliction and was on the National Buildings at Risk Register. Numerous previous attempts to obtain planning consent had been unsuccessful, but a detailed and sympathetic approach by The Bazeley Partnership secured the support of English Heritage, thereby enabling this important building to begin a new chapter as a stunning, unique home designed for modern-day living.
A key element of the conversion was the insertion of a contemporary glazed extension which provides a bridge between the older and newer parts of the building. The finished accommodation includes bespoke features such as a new staircase and kitchen and offers an extraordinary blend of old and new in an idyllic location overlooking the Cornish coast.
This complex project required working with traditional building materials and the majority of the stone, timber and slate found on site was utilised in the reconstruction of the barn.
Since completion, the project has been featured in various national and local magazines, as well as being shown on Homes by the Sea on More4.
The project won the prestigious Cornish Buildings Group Main Award for ‘Maer Barn, 14th Century Grade II* Listed Tithe Barn Conversion to Family Dwelling’.

Black onyx rod railing brings the future to this home in Westhampton, New York.
.
The owners of this home in Westhampton, New York chose to install a switchback floating staircase to transition from one floor to another. They used our jet black onyx rod railing paired it with a black powder coated stringer. Wooden handrail and thick stair treads keeps the look warm and inviting. The beautiful thin lines of rods run up the stairs and along the balcony, creating security and modernity all at once.
.
Outside, the owners used the same black rods paired with surface mount posts and aluminum handrail to secure their balcony. It’s a cohesive, contemporary look that will last for years to come.

Modern pivot door is centerpiece of the entry experience.
Идея дизайна: большая входная дверь в современном стиле с белыми стенами, бетонным полом, поворотной входной дверью, стеклянной входной дверью и серым полом
Идея дизайна: большая входная дверь в современном стиле с белыми стенами, бетонным полом, поворотной входной дверью, стеклянной входной дверью и серым полом

Photo Credit: Scott Norsworthy
Architect: Wanda Ely Architect Inc
На фото: фойе среднего размера в современном стиле с белыми стенами, одностворчатой входной дверью, стеклянной входной дверью и серым полом с
На фото: фойе среднего размера в современном стиле с белыми стенами, одностворчатой входной дверью, стеклянной входной дверью и серым полом с
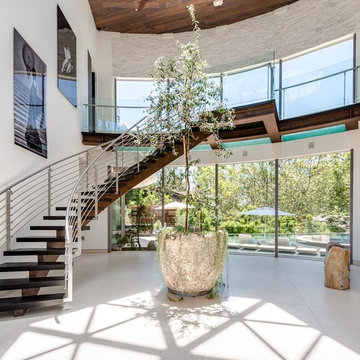
Стильный дизайн: огромное фойе в современном стиле с белыми стенами, бетонным полом, серым полом, поворотной входной дверью и белой входной дверью - последний тренд

Пример оригинального дизайна: большая входная дверь в морском стиле с полом из известняка, поворотной входной дверью, входной дверью из дерева среднего тона и серым полом
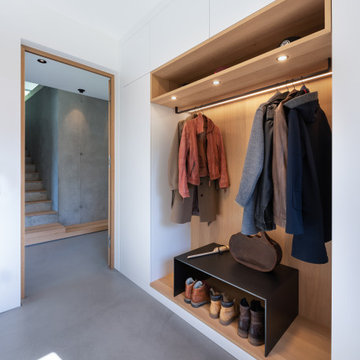
Пример оригинального дизайна: огромное фойе в современном стиле с серыми стенами, бетонным полом и серым полом

The limestone walls continue on the interior and further suggests the tripartite nature of the classical layout of the first floor’s formal rooms. The Living room and a dining room perfectly symmetrical upon the center axis. Once in the foyer, straight ahead the visitor is confronted with a glass wall that views the park is sighted opon. Instead of stairs in closets The front door is flanked by two large 11 foot high armoires These soldier-like architectural elements replace the architecture of closets with furniture the house coats and are lit upon opening. a spiral stair in the foreground travels down to a lower entertainment area and wine room. Awarded by the Classical institute of art and architecture.

Front entry walk and custom entry courtyard gate leads to a courtyard bridge and the main two-story entry foyer beyond. Privacy courtyard walls are located on each side of the entry gate. They are clad with Texas Lueders stone and stucco, and capped with standing seam metal roofs. Custom-made ceramic sconce lights and recessed step lights illuminate the way in the evening. Elsewhere, the exterior integrates an Engawa breezeway around the perimeter of the home, connecting it to the surrounding landscaping and other exterior living areas. The Engawa is shaded, along with the exterior wall’s windows and doors, with a continuous wall mounted awning. The deep Kirizuma styled roof gables are supported by steel end-capped wood beams cantilevered from the inside to beyond the roof’s overhangs. Simple materials were used at the roofs to include tiles at the main roof; metal panels at the walkways, awnings and cabana; and stained and painted wood at the soffits and overhangs. Elsewhere, Texas Lueders stone and stucco were used at the exterior walls, courtyard walls and columns.
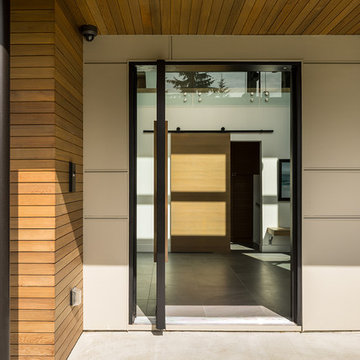
Photography by Luke Potter
На фото: большое фойе в современном стиле с белыми стенами, полом из керамической плитки, поворотной входной дверью, черной входной дверью и серым полом
На фото: большое фойе в современном стиле с белыми стенами, полом из керамической плитки, поворотной входной дверью, черной входной дверью и серым полом

Ric Stovall
Источник вдохновения для домашнего уюта: большой тамбур со шкафом для обуви в стиле рустика с бежевыми стенами, полом из известняка, голландской входной дверью, входной дверью из темного дерева и серым полом
Источник вдохновения для домашнего уюта: большой тамбур со шкафом для обуви в стиле рустика с бежевыми стенами, полом из известняка, голландской входной дверью, входной дверью из темного дерева и серым полом
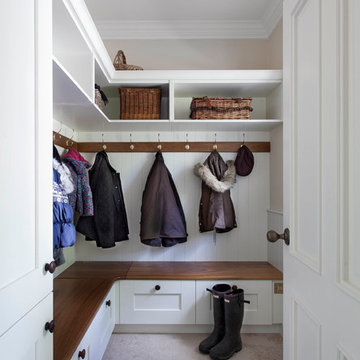
This beautifully designed and lovingly crafted bespoke handcrafted kitchen features a four panelled slip detailed door. The 30mm tulip wood cabintery has been handpainted in Farrow & Ball Old White with island in Pigeon and wall panelling in Slipper Satin. An Iroko breakfast bar brings warmth and texture, while contrasting nicely with the 30mm River White granite work surface. Images Infinity Media
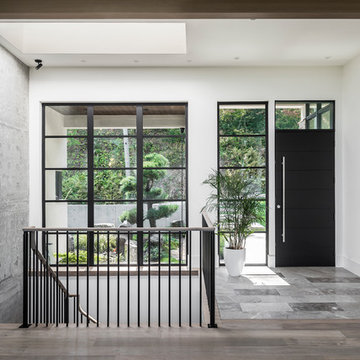
Front entry with custom rift sawn white oak door in an ebony stain, cast in place concrete feature wall, and large skylight over stairwell.
PC Carsten Arnold

This bright and happy mudroom features custom built ins for storage and well as shoe niches to keep things organized. The pop of color adds a bright and refreshing feel upon entry that flows with the rest of the character this home has to offer.
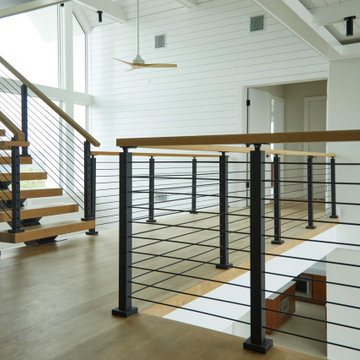
Black onyx rod railing brings the future to this home in Westhampton, New York.
.
The owners of this home in Westhampton, New York chose to install a switchback floating staircase to transition from one floor to another. They used our jet black onyx rod railing paired it with a black powder coated stringer. Wooden handrail and thick stair treads keeps the look warm and inviting. The beautiful thin lines of rods run up the stairs and along the balcony, creating security and modernity all at once.
.
Outside, the owners used the same black rods paired with surface mount posts and aluminum handrail to secure their balcony. It’s a cohesive, contemporary look that will last for years to come.

A large tilt out shoe storage cabinet fills a very shallow niche in the entryway
Свежая идея для дизайна: большое фойе со шкафом для обуви в стиле модернизм с разноцветными стенами, паркетным полом среднего тона, двустворчатой входной дверью, входной дверью из светлого дерева и серым полом - отличное фото интерьера
Свежая идея для дизайна: большое фойе со шкафом для обуви в стиле модернизм с разноцветными стенами, паркетным полом среднего тона, двустворчатой входной дверью, входной дверью из светлого дерева и серым полом - отличное фото интерьера
Прихожая с серым полом – фото дизайна интерьера класса люкс
2