Прихожая с разноцветным полом и любой отделкой стен – фото дизайна интерьера
Сортировать:
Бюджет
Сортировать:Популярное за сегодня
41 - 60 из 395 фото
1 из 3

We juxtaposed bold colors and contemporary furnishings with the early twentieth-century interior architecture for this four-level Pacific Heights Edwardian. The home's showpiece is the living room, where the walls received a rich coat of blackened teal blue paint with a high gloss finish, while the high ceiling is painted off-white with violet undertones. Against this dramatic backdrop, we placed a streamlined sofa upholstered in an opulent navy velour and companioned it with a pair of modern lounge chairs covered in raspberry mohair. An artisanal wool and silk rug in indigo, wine, and smoke ties the space together.
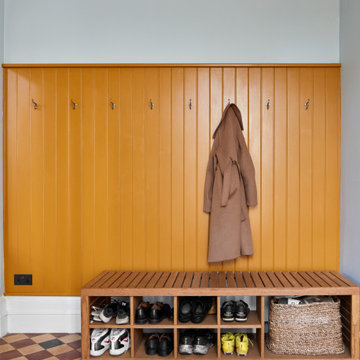
Источник вдохновения для домашнего уюта: тамбур среднего размера в классическом стиле с синими стенами, полом из керамической плитки, разноцветным полом и панелями на части стены
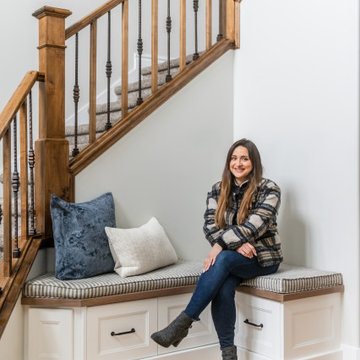
Стильный дизайн: маленький тамбур в стиле неоклассика (современная классика) с белыми стенами, полом из керамогранита, разноцветным полом и обоями на стенах для на участке и в саду - последний тренд
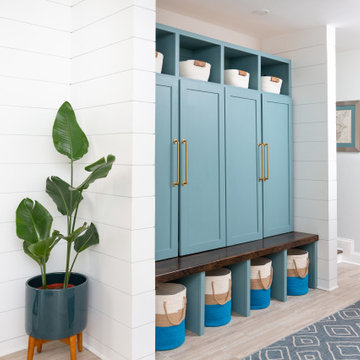
We transformed this entryway into a coastal inspired mudroom. Designing custom built in's allowed us to use the space in the most functional way possible. Each child gets their own cubby to organize school supplies, sporting equipment, shoes and seasonal outerwear. Wrapping the walls in shiplap, painting the cabinets a bright blue and adding some fun blue and white wallpaper on the opposing wall, infuse a coastal vibe to this space.
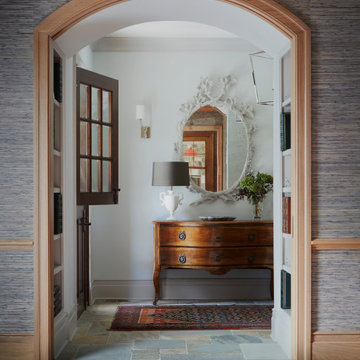
Идея дизайна: фойе в классическом стиле с белыми стенами, полом из сланца, голландской входной дверью, входной дверью из темного дерева, разноцветным полом и обоями на стенах

Свежая идея для дизайна: большое фойе в стиле ретро с серыми стенами, полом из керамической плитки, одностворчатой входной дверью, входной дверью из дерева среднего тона, разноцветным полом, деревянным потолком и стенами из вагонки - отличное фото интерьера
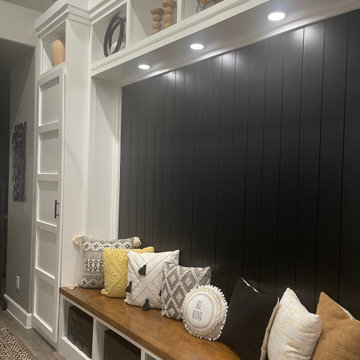
Custom foyer built-in unit with storage, seating, and layered lighting.
Свежая идея для дизайна: большое фойе с серыми стенами, полом из керамической плитки, одностворчатой входной дверью, черной входной дверью, разноцветным полом, сводчатым потолком и панелями на части стены - отличное фото интерьера
Свежая идея для дизайна: большое фойе с серыми стенами, полом из керамической плитки, одностворчатой входной дверью, черной входной дверью, разноцветным полом, сводчатым потолком и панелями на части стены - отличное фото интерьера
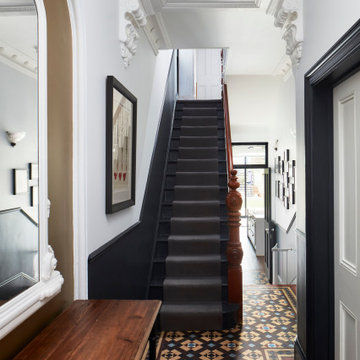
Lincoln Road is our renovation and extension of a Victorian house in East Finchley, North London. It was driven by the will and enthusiasm of the owners, Ed and Elena, who's desire for a stylish and contemporary family home kept the project focused on achieving their goals.
Our design contrasts restored Victorian interiors with a strikingly simple, glass and timber kitchen extension - and matching loft home office.

Period Entrance Hallway
Пример оригинального дизайна: фойе среднего размера в стиле модернизм с зелеными стенами, полом из терраццо, двустворчатой входной дверью, зеленой входной дверью, разноцветным полом и панелями на части стены
Пример оригинального дизайна: фойе среднего размера в стиле модернизм с зелеными стенами, полом из терраццо, двустворчатой входной дверью, зеленой входной дверью, разноцветным полом и панелями на части стены

Recuperamos algunas paredes de ladrillo. Nos dan textura a zonas de paso y también nos ayudan a controlar los niveles de humedad y, por tanto, un mayor confort climático.
Creamos una amplia zona de almacenaje en la entrada integrando la puerta corredera del salón y las instalaciones generales de la vivienda.
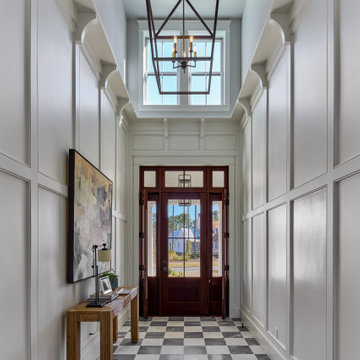
Источник вдохновения для домашнего уюта: фойе в стиле неоклассика (современная классика) с белыми стенами, одностворчатой входной дверью, входной дверью из темного дерева, разноцветным полом и панелями на части стены

Black and white tile, wood front door and white walls add a modern twist to the entry way of this coastal home.
На фото: вестибюль в морском стиле с белыми стенами, одностворчатой входной дверью, входной дверью из темного дерева, разноцветным полом и панелями на стенах
На фото: вестибюль в морском стиле с белыми стенами, одностворчатой входной дверью, входной дверью из темного дерева, разноцветным полом и панелями на стенах

Идея дизайна: маленький тамбур со шкафом для обуви в стиле кантри с серыми стенами, полом из терракотовой плитки, одностворчатой входной дверью, белой входной дверью, разноцветным полом, потолком с обоями и обоями на стенах для на участке и в саду
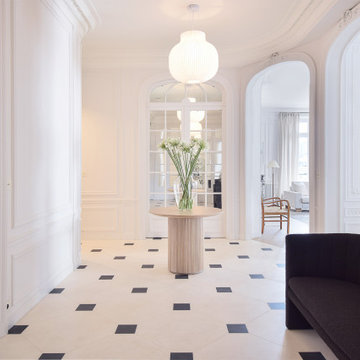
Стильный дизайн: большое фойе в современном стиле с белыми стенами, мраморным полом, двустворчатой входной дверью, белой входной дверью, разноцветным полом и панелями на стенах - последний тренд
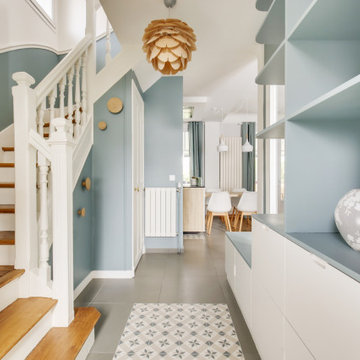
Le projet :
Une maison de ville en région parisienne, meulière typique des années 30 restée dans son jus et nécessitant des travaux de rénovation pour une mise aux normes tant en matière de confort que d’aménagement afin d’accueillir une jeune famille.
Notre solution :
Nous avons remis aux normes l’électricité et la plomberie sur l’ensemble de la maison, repensé les volumes dès le rez-de-chaussée.
Ainsi nous avons ouvert la cloison entre l’ancienne cuisine et le séjour, permettant ainsi d’obtenir une cuisine fonctionnelle et ouverte sur le séjour avec un îlot repas.
Les plafonds de l’espace cuisine et de l’entrée bénéficient d’un faux-plafond qui permet d’optimiser l’éclairage mais aussi d’intégrer une hotte située au dessus de l’îlot central.
Nous avons supprimés les anciens carrelages au sol disparates de l’entrée et de la cuisine que nous avons remplacé par des dalles grises mixées avec un carrelage à motifs posé en tapis dans l’entrée et autour de l’îlot.
Dans l’entrée, nous avons créé un ensemble menuisé sur mesure qui permet d’intégrer un dressing, des étagères de rangements avec des tiroirs fermés pour les chaussures et une petite banquette. En clin d’oeil aux créations de Charlotte Perriand, nous avons dessiné une bibliothèque suspendue sur mesure dans le salon, à gauche de la cheminée et au dessus des moulures en partie basse.
La cage d’escalier autrefois recouverte de liège a retrouvé son éclat et gagné en luminosité grâce à un jeu de peintures en blanc et bleu.
A l’étage, nous avons rénové les 3 chambres et la salle de bains sous pente qui bénéficient désormais de la climatisation et d’une isolation sous les rampants. La chambre parentale qui était coupée en deux par un dressing placé entre deux poutres porteuses a bénéficié aussi d’une transformation importante : la petite fenêtre qui était murée dans l’ancien dressing a été remise en service et la chambre a gagné en luminosité et rangements avec une tête de lit et un dressing.
Nous avons redonné un bon coup de jeune à la petite salle de bains avec des carrelages blancs à motifs graphiques aux murs et un carrelage au sol en noir et blanc. Le plafond et les rampants isolés et rénovés ont permis l’ajout de spots. Un miroir sur mesure rétro éclairé a trouvé sa place au dessus du meuble double vasque.
Enfin, une des deux chambres enfants par laquelle passe le conduit de la cheminée a elle aussi bénéficié d’une menuiserie sur mesure afin d’habiller le conduit tout en y intégrant des rangements ouverts et fermés.
Le style :
Afin de gagner en luminosité, nous avons privilégié les blancs sur l’ensemble des boiseries et joué avec un camaïeu de bleus et verts présents par petites touches sur l’ensemble des pièces de la maison, ce qui donne une unité au projet. Les murs du séjour sont gris clairs afin de mettre en valeur les différentes boiseries et moulures. Le mobilier et les luminaires sont contemporains et s’intègrent parfaitement à l’architecture ancienne.

We love this grand entryway featuring wood floors, vaulted ceilings, and custom molding & millwork!
На фото: огромное фойе в стиле шебби-шик с белыми стенами, темным паркетным полом, двустворчатой входной дверью, белой входной дверью, разноцветным полом, кессонным потолком и панелями на части стены с
На фото: огромное фойе в стиле шебби-шик с белыми стенами, темным паркетным полом, двустворчатой входной дверью, белой входной дверью, разноцветным полом, кессонным потолком и панелями на части стены с
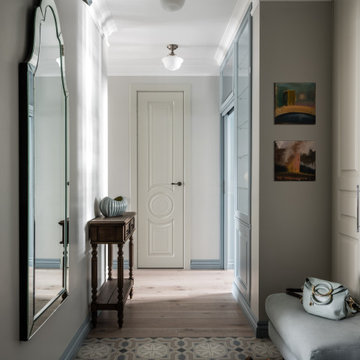
На фото: вестибюль среднего размера: освещение в классическом стиле с серыми стенами, полом из керамогранита, разноцветным полом, любым потолком и любой отделкой стен с

This ultra modern four sided gas fireplace boasts the tallest flames on the market, dual pane glass cooling system ensuring safe-to-touch glass, and an expansive seamless viewing area. Comfortably placed within the newly redesigned and ultra-modern Oceana Hotel in beautiful Santa Monica, CA.

Photo : © Julien Fernandez / Amandine et Jules – Hotel particulier a Angers par l’architecte Laurent Dray.
Свежая идея для дизайна: фойе среднего размера в стиле неоклассика (современная классика) с синими стенами, полом из терракотовой плитки, двустворчатой входной дверью, синей входной дверью, разноцветным полом, кессонным потолком и панелями на части стены - отличное фото интерьера
Свежая идея для дизайна: фойе среднего размера в стиле неоклассика (современная классика) с синими стенами, полом из терракотовой плитки, двустворчатой входной дверью, синей входной дверью, разноцветным полом, кессонным потолком и панелями на части стены - отличное фото интерьера
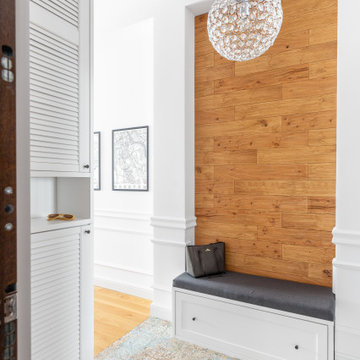
На фото: маленькая узкая прихожая в классическом стиле с белыми стенами, полом из керамогранита, одностворчатой входной дверью, коричневой входной дверью, разноцветным полом и панелями на стенах для на участке и в саду с
Прихожая с разноцветным полом и любой отделкой стен – фото дизайна интерьера
3