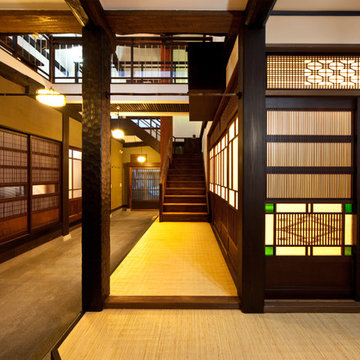Прихожая с пробковым полом и полом из линолеума – фото дизайна интерьера
Сортировать:
Бюджет
Сортировать:Популярное за сегодня
121 - 140 из 384 фото
1 из 3
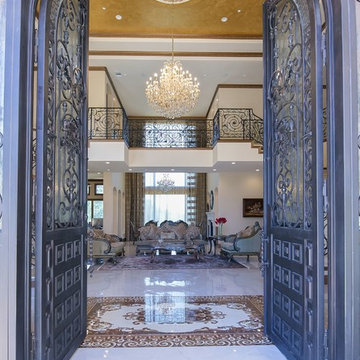
Impluvium Architecture
Location: San Ramon, CA, USA
This project was a direct referral from a friend. I was the Architect and helped coordinate with various sub-contractors. I also co-designed the project with various consultants including Interior and Landscape Design
Almost always, and in this case, I do my best to draw out the creativity of my clients, even when they think that they are not creative. This house is a perfect example of that with much of the client's vision and culture infused into the house.

Пример оригинального дизайна: большое фойе в стиле фьюжн с полом из линолеума, одностворчатой входной дверью, белой входной дверью и зеленым полом
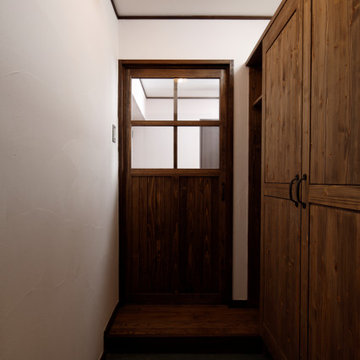
シューズクロークとコートクロークを設え、収納力と使い勝手を向上。
玄関とホールとの間をフルオーダーの木製建具で仕切ることで、室内の断熱性を確保しております。
Свежая идея для дизайна: маленькая узкая прихожая с белыми стенами, полом из линолеума, одностворчатой входной дверью, входной дверью из темного дерева, серым полом и потолком с обоями для на участке и в саду - отличное фото интерьера
Свежая идея для дизайна: маленькая узкая прихожая с белыми стенами, полом из линолеума, одностворчатой входной дверью, входной дверью из темного дерева, серым полом и потолком с обоями для на участке и в саду - отличное фото интерьера
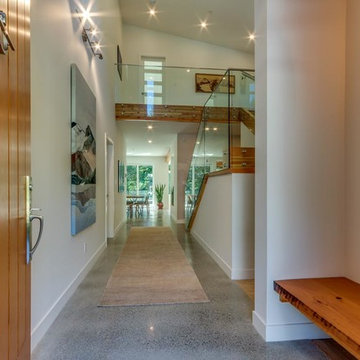
Источник вдохновения для домашнего уюта: большая входная дверь в современном стиле с бежевыми стенами, полом из линолеума, одностворчатой входной дверью и входной дверью из дерева среднего тона

土間のある空間 Design by Ogino Takamitsu ATELIER ・Photo by Ippei Shinzawa
Стильный дизайн: фойе среднего размера в скандинавском стиле с коричневыми стенами, полом из линолеума, раздвижной входной дверью, входной дверью из темного дерева и коричневым полом - последний тренд
Стильный дизайн: фойе среднего размера в скандинавском стиле с коричневыми стенами, полом из линолеума, раздвижной входной дверью, входной дверью из темного дерева и коричневым полом - последний тренд
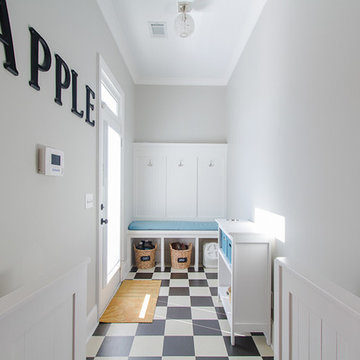
This mudroom originally had hardwood floors, we added the marmoluem floor so we could easily clean. We also had half doors installed to separate this room from the living area, and make a space for our dogs. We created a dog feeding station on the right using a book case. The rug is Flor tiles.
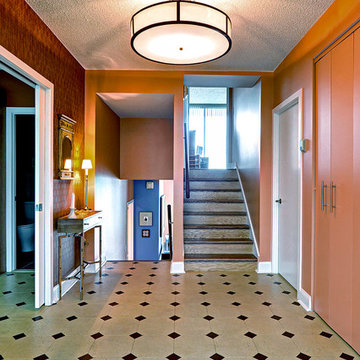
Main entry Foyer with Library/Guest room to the left side; Pocket doors for privacy; full guest bath
Photo Credit: Mike Irby Photography
Источник вдохновения для домашнего уюта: прихожая среднего размера в современном стиле с оранжевыми стенами и пробковым полом
Источник вдохновения для домашнего уюта: прихожая среднего размера в современном стиле с оранжевыми стенами и пробковым полом
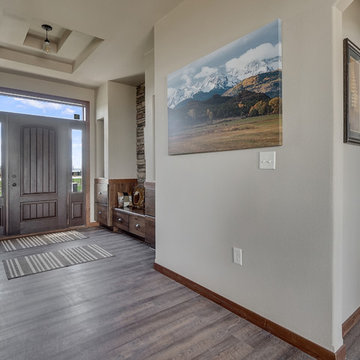
На фото: фойе среднего размера в стиле рустика с бежевыми стенами, полом из линолеума, одностворчатой входной дверью, входной дверью из темного дерева и серым полом
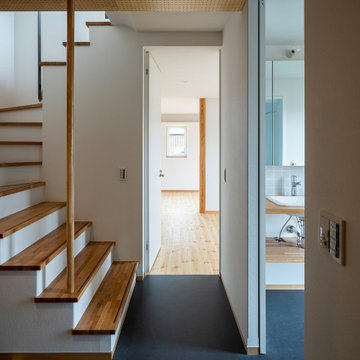
Пример оригинального дизайна: узкая прихожая в современном стиле с полом из линолеума и одностворчатой входной дверью
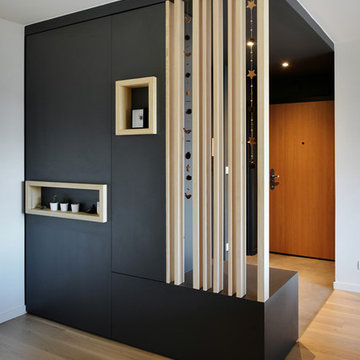
Christel Mauve - Le Songe du Miroir
Источник вдохновения для домашнего уюта: фойе среднего размера в современном стиле с серыми стенами, полом из линолеума, одностворчатой входной дверью, входной дверью из светлого дерева и серым полом
Источник вдохновения для домашнего уюта: фойе среднего размера в современном стиле с серыми стенами, полом из линолеума, одностворчатой входной дверью, входной дверью из светлого дерева и серым полом
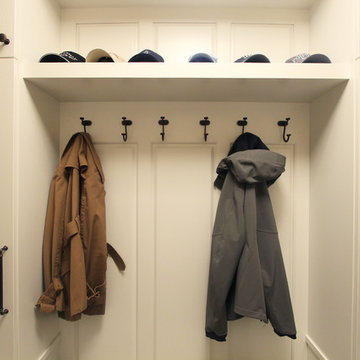
Стильный дизайн: маленький тамбур в классическом стиле с бежевыми стенами, полом из линолеума, одностворчатой входной дверью, белой входной дверью и бежевым полом для на участке и в саду - последний тренд
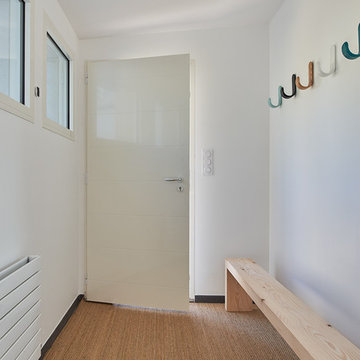
Guillaume Jouet
Свежая идея для дизайна: большое фойе в морском стиле с белыми стенами, пробковым полом, одностворчатой входной дверью, белой входной дверью и бежевым полом - отличное фото интерьера
Свежая идея для дизайна: большое фойе в морском стиле с белыми стенами, пробковым полом, одностворчатой входной дверью, белой входной дверью и бежевым полом - отличное фото интерьера
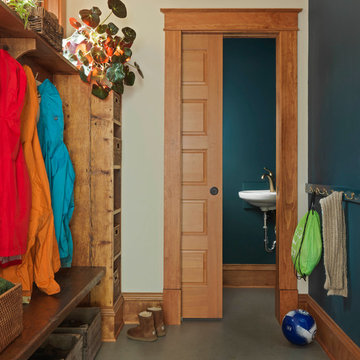
Susan Teare Photography
Источник вдохновения для домашнего уюта: маленький тамбур с синими стенами, полом из линолеума, одностворчатой входной дверью и оранжевой входной дверью для на участке и в саду
Источник вдохновения для домашнего уюта: маленький тамбур с синими стенами, полом из линолеума, одностворчатой входной дверью и оранжевой входной дверью для на участке и в саду
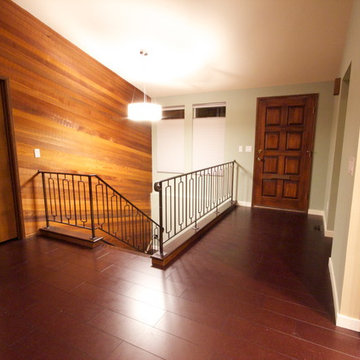
There were a few goals for this main level living space remodel, first and for most to enhance the breath taking views of the Tacoma Narrows Strait of the Puget Sound. Secondly to also enhance and restore the original mid-century architecture and lastly to modernize the spaces with style and functionality. The layout changed by removing the walls separating the kitchen and entryway from the living spaces along with reducing the coat closet from 72 inches wide to 48 wide opening up the entry space. The original wood wall provides the mid-century architecture by combining the wood wall with the rich cork floors and contrasting them both with the floor to ceiling crisp white stacked slate fireplace we created the modern feel the client desired. Adding to the contrast of the warm wood tones the kitchen features the cool grey custom modern cabinetry, white and grey quartz countertops with an eye popping blue crystal quartz on the raise island countertop and bar top. To balance the wood wall the bar cabinetry on the opposite side of the space was finished in a honey stain. The furniture pieces are primarily blue and grey hues to coordinate with the beautiful glass tiled backsplash and crystal blue countertops in the kitchen. Lastly the accessories and accents are a combination of oranges and greens to follow in the mid-century color pallet and contrast the blue hues.
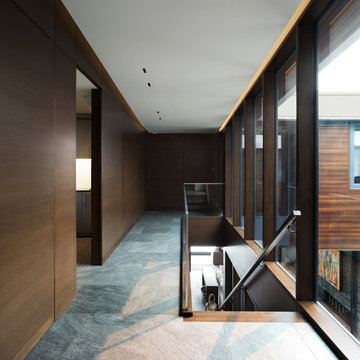
Silent Sama Architectural Photography
Источник вдохновения для домашнего уюта: маленькое фойе в современном стиле с коричневыми стенами, полом из линолеума, поворотной входной дверью, входной дверью из темного дерева и серым полом для на участке и в саду
Источник вдохновения для домашнего уюта: маленькое фойе в современном стиле с коричневыми стенами, полом из линолеума, поворотной входной дверью, входной дверью из темного дерева и серым полом для на участке и в саду
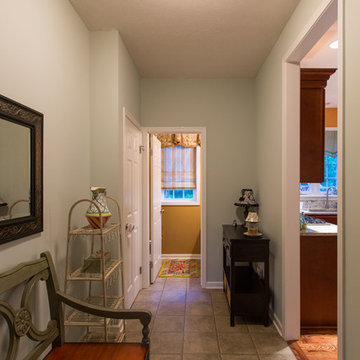
Christian Scully
Источник вдохновения для домашнего уюта: маленький тамбур в стиле неоклассика (современная классика) с синими стенами, полом из линолеума, одностворчатой входной дверью и красной входной дверью для на участке и в саду
Источник вдохновения для домашнего уюта: маленький тамбур в стиле неоклассика (современная классика) с синими стенами, полом из линолеума, одностворчатой входной дверью и красной входной дверью для на участке и в саду
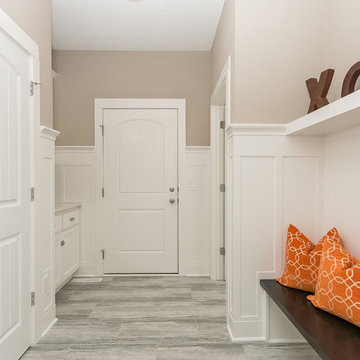
На фото: тамбур в классическом стиле с бежевыми стенами, полом из линолеума, одностворчатой входной дверью и белой входной дверью
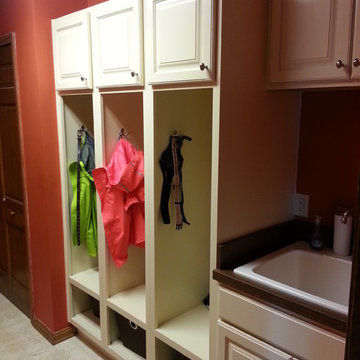
Your typical new construction side entry, customized with cabinetry and lockers for each kid's stuff!
Стильный дизайн: маленький тамбур в классическом стиле с красными стенами и полом из линолеума для на участке и в саду - последний тренд
Стильный дизайн: маленький тамбур в классическом стиле с красными стенами и полом из линолеума для на участке и в саду - последний тренд
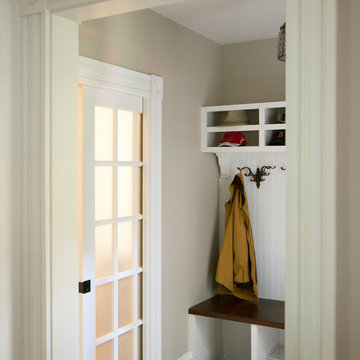
SUNDAYS IN PATTON PARK
This elegant Hamilton, MA home, circa 1885, was constructed with high ceilings, a grand staircase, detailed moldings and stained glass. The character and charm allowed the current owners to overlook the antiquated systems, severely outdated kitchen and dysfunctional floor plan. The house hadn’t been touched in 50+ years but the potential was obvious. Putting their faith in us, we updated the systems, created a true master bath, relocated the pantry, added a half bath in place of the old pantry, installed a new kitchen and reworked the flow, all while maintaining the home’s original character and charm.
Photo by Eric Roth
Прихожая с пробковым полом и полом из линолеума – фото дизайна интерьера
7
