Прихожая с пробковым полом и полом из керамической плитки – фото дизайна интерьера
Сортировать:
Бюджет
Сортировать:Популярное за сегодня
41 - 60 из 10 687 фото
1 из 3

Cedar Cove Modern benefits from its integration into the landscape. The house is set back from Lake Webster to preserve an existing stand of broadleaf trees that filter the low western sun that sets over the lake. Its split-level design follows the gentle grade of the surrounding slope. The L-shape of the house forms a protected garden entryway in the area of the house facing away from the lake while a two-story stone wall marks the entry and continues through the width of the house, leading the eye to a rear terrace. This terrace has a spectacular view aided by the structure’s smart positioning in relationship to Lake Webster.
The interior spaces are also organized to prioritize views of the lake. The living room looks out over the stone terrace at the rear of the house. The bisecting stone wall forms the fireplace in the living room and visually separates the two-story bedroom wing from the active spaces of the house. The screen porch, a staple of our modern house designs, flanks the terrace. Viewed from the lake, the house accentuates the contours of the land, while the clerestory window above the living room emits a soft glow through the canopy of preserved trees.
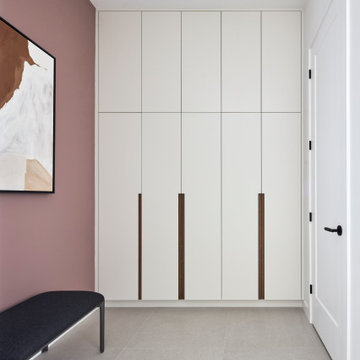
На фото: тамбур в скандинавском стиле с розовыми стенами, полом из керамической плитки, одностворчатой входной дверью, черной входной дверью и серым полом с

Entrance hall with driftwood side table and cream armchairs. Panelled walls with plastered wall lights.
Источник вдохновения для домашнего уюта: большая узкая прихожая: освещение с полом из керамической плитки, синей входной дверью, белым полом и панелями на части стены
Источник вдохновения для домашнего уюта: большая узкая прихожая: освещение с полом из керамической плитки, синей входной дверью, белым полом и панелями на части стены
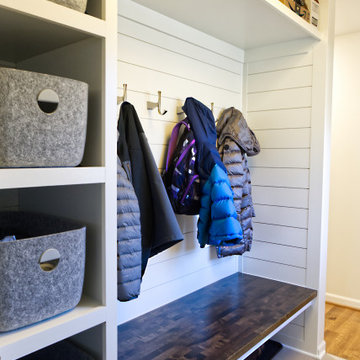
The Mud Room is accessed from the garage entry. It provides a substantial amount of open storage tha can be utilized with lots of options.
Свежая идея для дизайна: маленький тамбур в стиле ретро с бежевыми стенами, полом из керамической плитки и серым полом для на участке и в саду - отличное фото интерьера
Свежая идея для дизайна: маленький тамбур в стиле ретро с бежевыми стенами, полом из керамической плитки и серым полом для на участке и в саду - отличное фото интерьера

The mudroom was strategically located off of the drive aisle to drop off children and their belongings before parking the car in the car in the detached garage at the property's rear. Backpacks, coats, shoes, and key storage allow the rest of the house to remain clutter free.
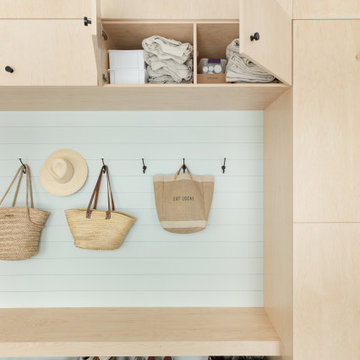
Make your mudroom a place your shoes would love to live by using our gray non-slip floor tile.
DESIGN
The Fresh Exchange
PHOTOS
Megan Gilger
Tile Shown: 3x9 in Skyscraper
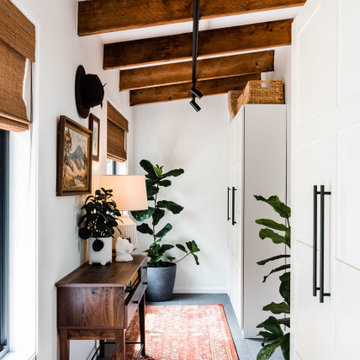
Mudroom
Стильный дизайн: тамбур среднего размера в стиле ретро с белыми стенами, полом из керамической плитки, одностворчатой входной дверью, серой входной дверью и серым полом - последний тренд
Стильный дизайн: тамбур среднего размера в стиле ретро с белыми стенами, полом из керамической плитки, одностворчатой входной дверью, серой входной дверью и серым полом - последний тренд
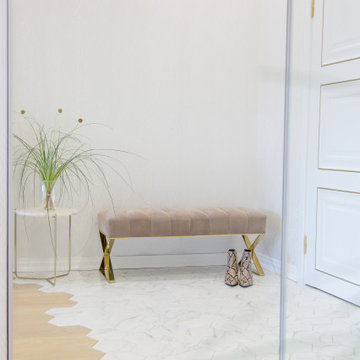
Свежая идея для дизайна: входная дверь среднего размера в современном стиле с белыми стенами, полом из керамической плитки, одностворчатой входной дверью, белой входной дверью и белым полом - отличное фото интерьера
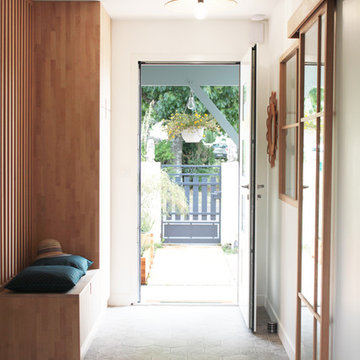
Entrée semi cloisonnée par un claustra et des rangements sur mesure.
Источник вдохновения для домашнего уюта: тамбур среднего размера в скандинавском стиле с белыми стенами, полом из керамической плитки, серым полом и белой входной дверью
Источник вдохновения для домашнего уюта: тамбур среднего размера в скандинавском стиле с белыми стенами, полом из керамической плитки, серым полом и белой входной дверью

Mediterranean retreat perched above a golf course overlooking the ocean.
Источник вдохновения для домашнего уюта: большое фойе в средиземноморском стиле с бежевыми стенами, полом из керамической плитки, двустворчатой входной дверью, коричневой входной дверью и бежевым полом
Источник вдохновения для домашнего уюта: большое фойе в средиземноморском стиле с бежевыми стенами, полом из керамической плитки, двустворчатой входной дверью, коричневой входной дверью и бежевым полом
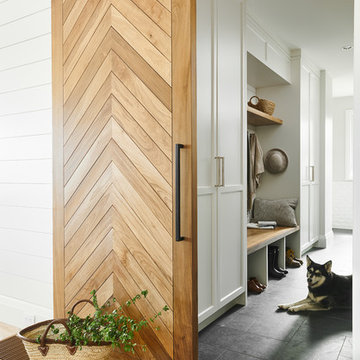
Joshua Lawrence
Свежая идея для дизайна: тамбур среднего размера в стиле кантри с белыми стенами, полом из керамической плитки и серым полом - отличное фото интерьера
Свежая идея для дизайна: тамбур среднего размера в стиле кантри с белыми стенами, полом из керамической плитки и серым полом - отличное фото интерьера
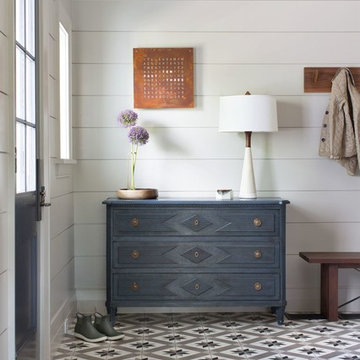
Entry with wide wood wall paneling, blue dresser and mosaic tile floor.
Свежая идея для дизайна: тамбур среднего размера в стиле неоклассика (современная классика) с серыми стенами, полом из керамической плитки, одностворчатой входной дверью, синей входной дверью и белым полом - отличное фото интерьера
Свежая идея для дизайна: тамбур среднего размера в стиле неоклассика (современная классика) с серыми стенами, полом из керамической плитки, одностворчатой входной дверью, синей входной дверью и белым полом - отличное фото интерьера
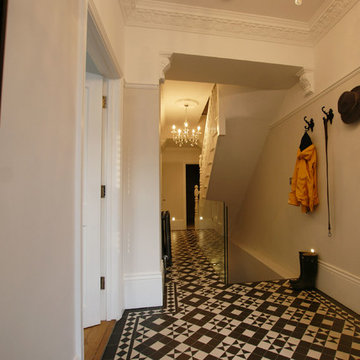
Идея дизайна: узкая прихожая среднего размера в стиле ретро с белыми стенами, полом из керамической плитки, одностворчатой входной дверью, белой входной дверью и разноцветным полом
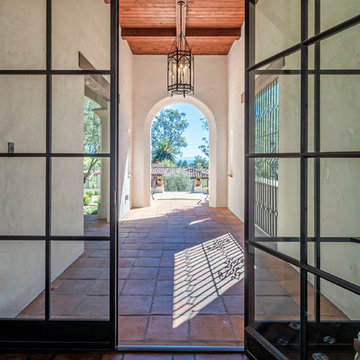
Creating a new formal entry was one of the key elements of this project.
Architect: The Warner Group.
Photographer: Kelly Teich
Свежая идея для дизайна: большая входная дверь в средиземноморском стиле с белыми стенами, полом из керамической плитки, одностворчатой входной дверью, стеклянной входной дверью и красным полом - отличное фото интерьера
Свежая идея для дизайна: большая входная дверь в средиземноморском стиле с белыми стенами, полом из керамической плитки, одностворчатой входной дверью, стеклянной входной дверью и красным полом - отличное фото интерьера

Идея дизайна: большая входная дверь в современном стиле с белыми стенами, полом из керамической плитки, поворотной входной дверью, бежевым полом и стеклянной входной дверью
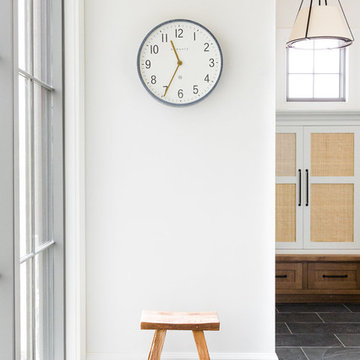
Свежая идея для дизайна: тамбур среднего размера в стиле кантри с белыми стенами, полом из керамической плитки и серым полом - отличное фото интерьера
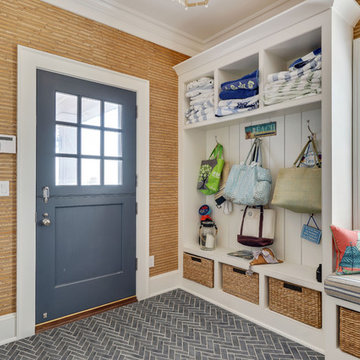
Motion City Media
На фото: тамбур в морском стиле с голландской входной дверью, серым полом, разноцветными стенами, полом из керамической плитки и синей входной дверью
На фото: тамбур в морском стиле с голландской входной дверью, серым полом, разноцветными стенами, полом из керамической плитки и синей входной дверью
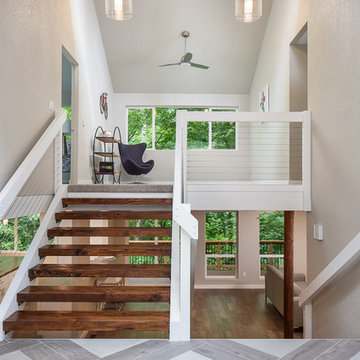
Large front entry of this split level received a new tile floor. Existing stair treads were refinished and stained. Cable railing was added to enhance the openness of the entry way.
Fred Ueckert
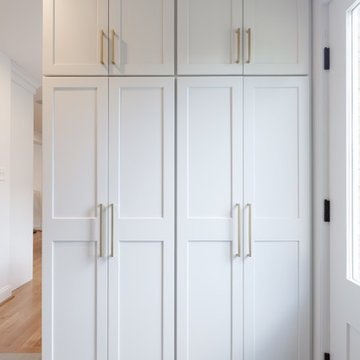
This colonial home in Penn Valley, PA, needed a complete interior renovation. Working closely with the owners, we renovated all three floors plus the basement. Now the house is bright and light, featuring open layouts, loads of natural light, and a clean design maximizing family living areas. Highlights include:
- creating a guest suite in the third floor/attic
- installing custom millwork and moulding in the curved staircase and foyer
- creating a stunning, contemporary kitchen, with marble counter tops, white subway tile back splash, and an eating nook.
RUDLOFF Custom Builders has won Best of Houzz for Customer Service in 2014, 2015 2016 and 2017. We also were voted Best of Design in 2016, 2017 and 2018, which only 2% of professionals receive. Rudloff Custom Builders has been featured on Houzz in their Kitchen of the Week, What to Know About Using Reclaimed Wood in the Kitchen as well as included in their Bathroom WorkBook article. We are a full service, certified remodeling company that covers all of the Philadelphia suburban area. This business, like most others, developed from a friendship of young entrepreneurs who wanted to make a difference in their clients’ lives, one household at a time. This relationship between partners is much more than a friendship. Edward and Stephen Rudloff are brothers who have renovated and built custom homes together paying close attention to detail. They are carpenters by trade and understand concept and execution. RUDLOFF CUSTOM BUILDERS will provide services for you with the highest level of professionalism, quality, detail, punctuality and craftsmanship, every step of the way along our journey together.
Specializing in residential construction allows us to connect with our clients early on in the design phase to ensure that every detail is captured as you imagined. One stop shopping is essentially what you will receive with RUDLOFF CUSTOM BUILDERS from design of your project to the construction of your dreams, executed by on-site project managers and skilled craftsmen. Our concept, envision our client’s ideas and make them a reality. Our mission; CREATING LIFETIME RELATIONSHIPS BUILT ON TRUST AND INTEGRITY.
Photo credit: JMB Photoworks
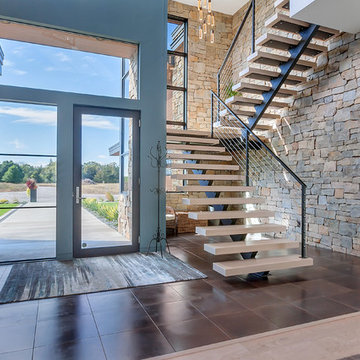
Lynnette Bauer - 360REI
Свежая идея для дизайна: большое фойе в современном стиле с серыми стенами, полом из керамической плитки, одностворчатой входной дверью, черной входной дверью и коричневым полом - отличное фото интерьера
Свежая идея для дизайна: большое фойе в современном стиле с серыми стенами, полом из керамической плитки, одностворчатой входной дверью, черной входной дверью и коричневым полом - отличное фото интерьера
Прихожая с пробковым полом и полом из керамической плитки – фото дизайна интерьера
3