Прихожая с пробковым полом и мраморным полом – фото дизайна интерьера
Сортировать:
Бюджет
Сортировать:Популярное за сегодня
61 - 80 из 4 832 фото
1 из 3
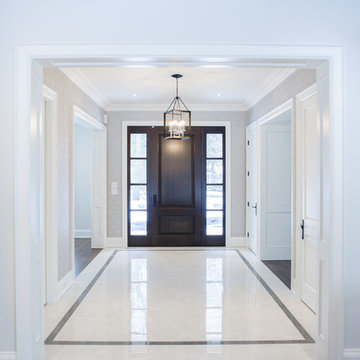
Источник вдохновения для домашнего уюта: фойе среднего размера в современном стиле с белыми стенами, мраморным полом, одностворчатой входной дверью, входной дверью из темного дерева и коричневым полом
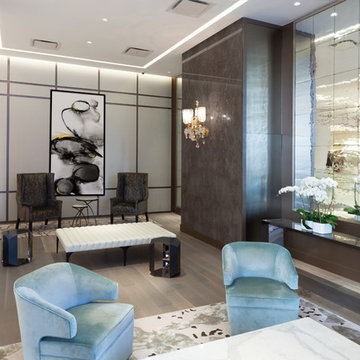
Plaza 400 is a premiere full-service luxury co-op in Manhattan’s Upper East Side. Built in 1968 by architect Philip Birnbaum and Associates, the well-known building has 40 stories and 627 residences. Amenities include a heated outdoor pool, state of the art fitness center, garage, driveway, bike room, laundry room, party room, playroom and rooftop deck.
The extensive 2017 renovation included the main lobby, elevator lift hallway and mailroom. Plaza 400’s gut renovation included new 4’x8′ Calacatta floor slabs, custom paneled feature wall with metal reveals, marble slab front desk and mailroom desk, modern ceiling design, hand blown cut mirror on all columns and custom furniture for the two “Living Room” areas.
The new mailroom was completely gutted as well. A new Calacatta Marble desk welcomes residents to new white lacquered mailboxes, Calacatta Marble filing countertop and a Jonathan Adler chandelier, all which come together to make this space the new jewel box of the Lobby.
The hallway’s gut renovation saw the hall outfitted with new etched bronze mirrored glass panels on the walls, 4’x8′ Calacatta floor slabs and a new vaulted/arched pearlized faux finished ceiling with crystal chandeliers and LED cove lighting.

Идея дизайна: большое фойе в стиле модернизм с белыми стенами, мраморным полом, двустворчатой входной дверью, металлической входной дверью и разноцветным полом
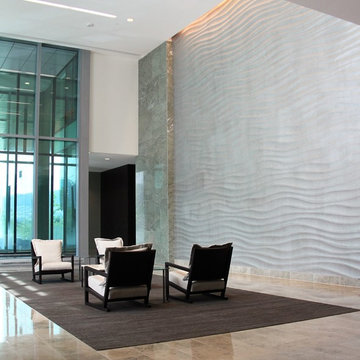
Byron Skoretz
Пример оригинального дизайна: огромная прихожая в стиле модернизм с серебряными стенами и мраморным полом
Пример оригинального дизайна: огромная прихожая в стиле модернизм с серебряными стенами и мраморным полом
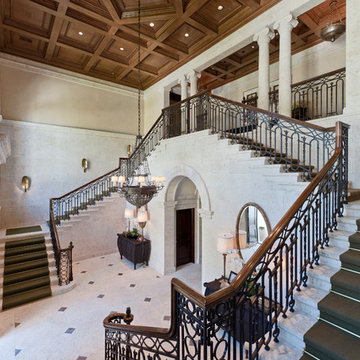
One of many beautiful ceilings in the home – a stained Walnut wood coffer ceiling in the Main Entry Stair Hall that was inspired by a ceiling from Addison Mizner. The walls feature a combination of beautiful island coral stone and tinted authentic stucco.
Interior Architecture by Brian O'Keefe Architect, PC, with Interior Design by Marjorie Shushan.
Featured in Architectural Digest.
Photo by Liz Ordonoz.

Dan Piassick
Идея дизайна: большая входная дверь в современном стиле с бежевыми стенами, мраморным полом, одностворчатой входной дверью и входной дверью из светлого дерева
Идея дизайна: большая входная дверь в современном стиле с бежевыми стенами, мраморным полом, одностворчатой входной дверью и входной дверью из светлого дерева

© Image / Dennis Krukowski
Стильный дизайн: большое фойе в классическом стиле с желтыми стенами и мраморным полом - последний тренд
Стильный дизайн: большое фойе в классическом стиле с желтыми стенами и мраморным полом - последний тренд
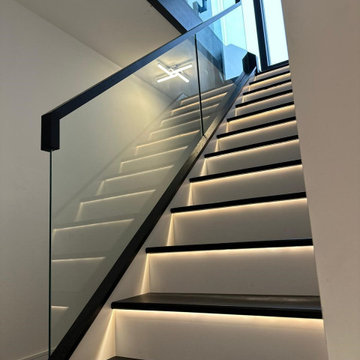
Beautiful two tone staircase, black and white, with integral LED lighting. Side-planted structural glass with black handrail. Flush black oak veneer doors under the staircase to provide storage. Matching landing balustrade and feature first step

Ingresso: pavimento in marmo verde alpi, elementi di arredo su misura in legno cannettato noce canaletto
Пример оригинального дизайна: фойе среднего размера в современном стиле с зелеными стенами, мраморным полом, одностворчатой входной дверью, зеленой входной дверью, зеленым полом, многоуровневым потолком и панелями на стенах
Пример оригинального дизайна: фойе среднего размера в современном стиле с зелеными стенами, мраморным полом, одностворчатой входной дверью, зеленой входной дверью, зеленым полом, многоуровневым потолком и панелями на стенах
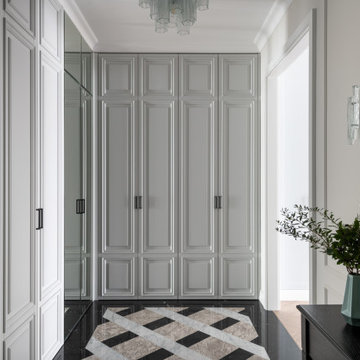
Прихожая в стиле современной классики. На полу мраморный ковер. Встроенные шкафы изготовлены в московских столярных мастерских. Люстра и бра из муранского стекла.
Сквозь один из шкафов организован скрытый проход в спальню через организованную при ней гардеробную.
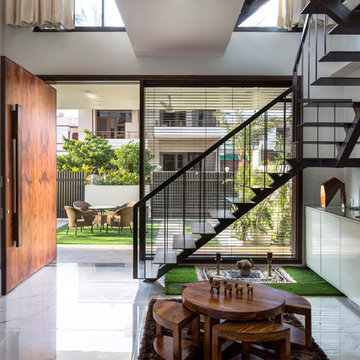
The main entrance door 7 feet wide and 10 feet high, clad with veneers of vintage teak from Burma, not just appreciated the elegance of the fore frame, but also adhered to the clients’ anthropometric requisites. The exquisite hand- grip was made from scrap wood which camouflaged with the door.
Purnesh Dev Nikhanj
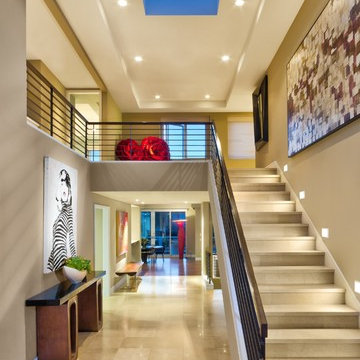
Dramatic contemporary steel railing staircase greet guests in this modern oceanfront estate featuring furnishings by Berman Rosetti, Mimi London and Clark Functional Art.
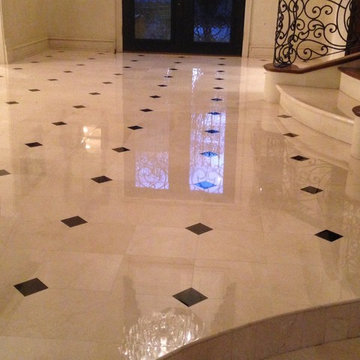
Свежая идея для дизайна: фойе среднего размера в классическом стиле с бежевыми стенами, мраморным полом, двустворчатой входной дверью, черной входной дверью и бежевым полом - отличное фото интерьера
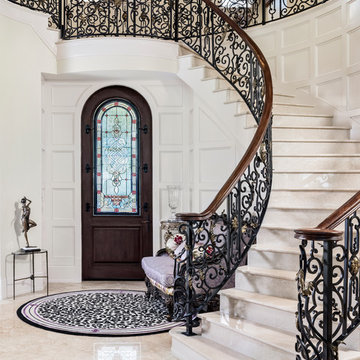
Amber Frederiksen Photography
Пример оригинального дизайна: большое фойе в классическом стиле с белыми стенами, мраморным полом, одностворчатой входной дверью и входной дверью из темного дерева
Пример оригинального дизайна: большое фойе в классическом стиле с белыми стенами, мраморным полом, одностворчатой входной дверью и входной дверью из темного дерева
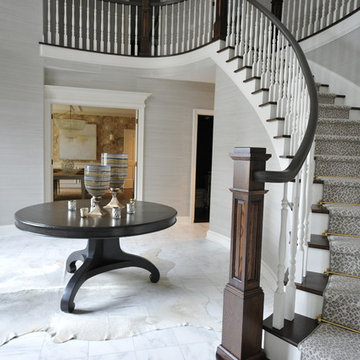
Two story foyer with Philip Jeffires grasscloth, custom staircase, Carrera marble tile, Stanton leopard carpet runner, Currey and Co chandelier.
Стильный дизайн: огромное фойе в стиле неоклассика (современная классика) с серыми стенами, мраморным полом, двустворчатой входной дверью и входной дверью из темного дерева - последний тренд
Стильный дизайн: огромное фойе в стиле неоклассика (современная классика) с серыми стенами, мраморным полом, двустворчатой входной дверью и входной дверью из темного дерева - последний тренд
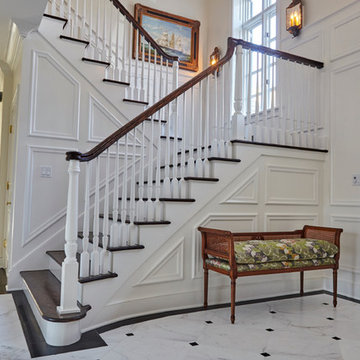
Идея дизайна: большое фойе в классическом стиле с белыми стенами, мраморным полом, одностворчатой входной дверью, белой входной дверью и белым полом
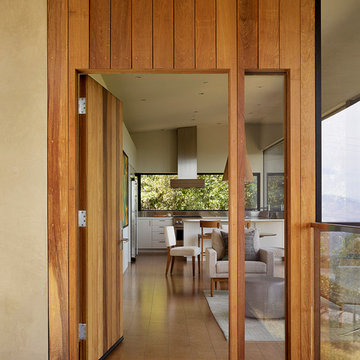
Despite an extremely steep, almost undevelopable, wooded site, the Overlook Guest House strategically creates a new fully accessible indoor/outdoor dwelling unit that allows an aging family member to remain close by and at home.
Photo by Matthew Millman
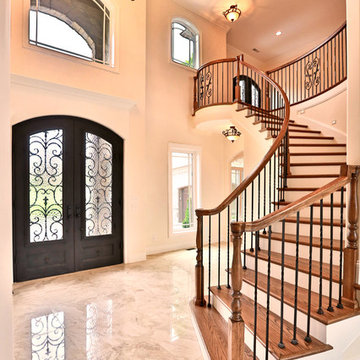
Свежая идея для дизайна: большое фойе в классическом стиле с белыми стенами, мраморным полом, двустворчатой входной дверью и металлической входной дверью - отличное фото интерьера
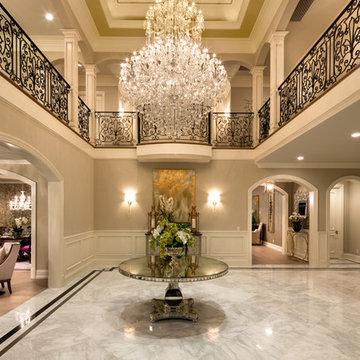
UNKNOWN
Пример оригинального дизайна: огромное фойе в стиле неоклассика (современная классика) с серыми стенами и мраморным полом
Пример оригинального дизайна: огромное фойе в стиле неоклассика (современная классика) с серыми стенами и мраморным полом
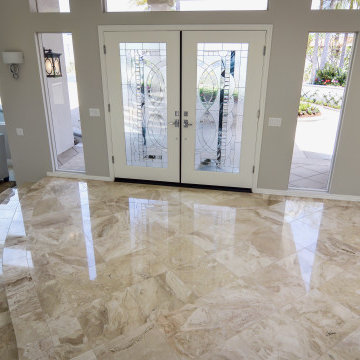
Enrique Lopez
Стильный дизайн: большое фойе в современном стиле с серыми стенами, мраморным полом, двустворчатой входной дверью и белой входной дверью - последний тренд
Стильный дизайн: большое фойе в современном стиле с серыми стенами, мраморным полом, двустворчатой входной дверью и белой входной дверью - последний тренд
Прихожая с пробковым полом и мраморным полом – фото дизайна интерьера
4